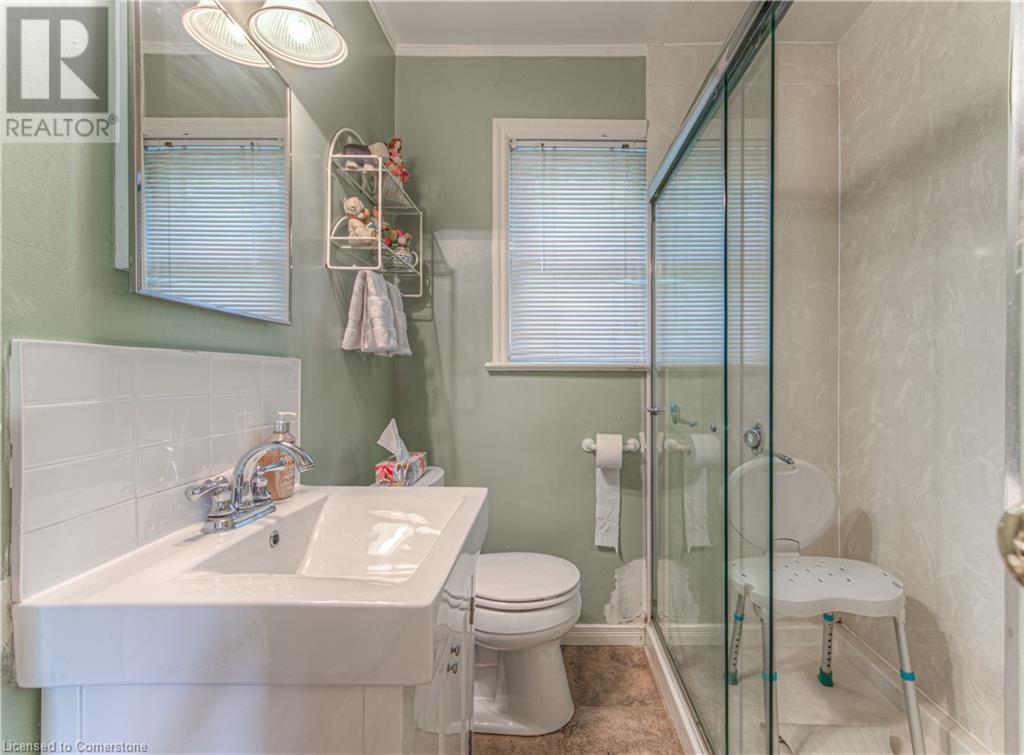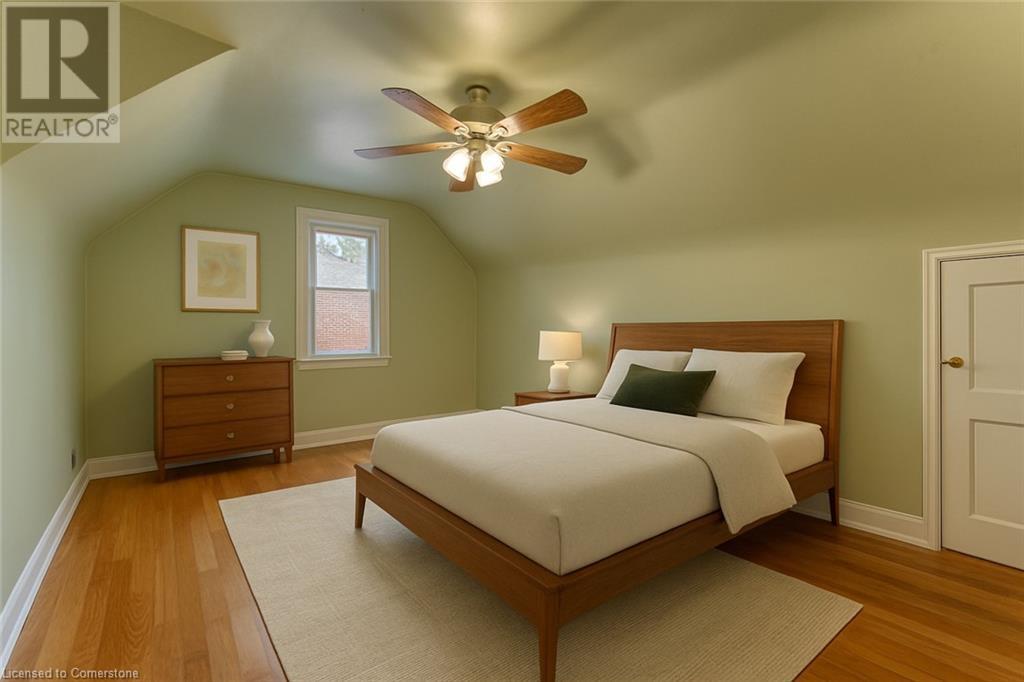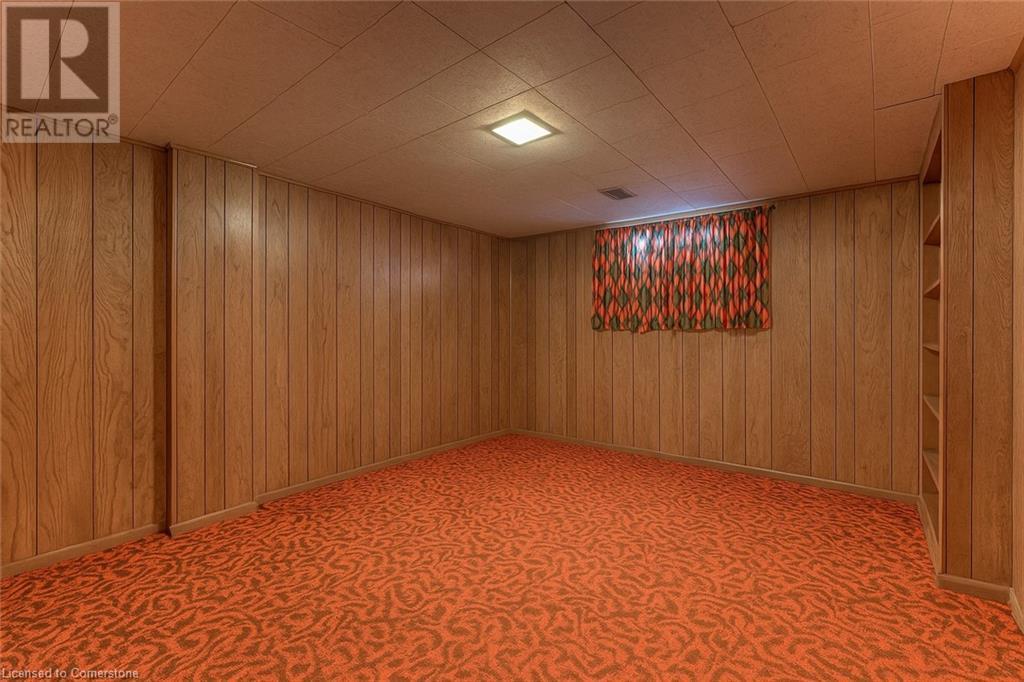56 Roslin Avenue S Waterloo, Ontario N2L 2G8
$649,900
Welcome to 56 Roslin Avenue South, a classic 1951-built gem nestled in one of Waterloo’s most desirable neighbourhoods. This 4-bedroom, 2-bathroom home offers a rare combination of character, space, and location. Ideally situated just steps from Uptown Waterloo, the LRT, shopping, restaurants, parks, and more, this property places you right in the centre of it all. The private backyard provides a quiet retreat, while the parking for three vehicles adds everyday convenience. Whether you're a growing family, investor, or someone looking for a walkable lifestyle in a vibrant community, this home presents a fantastic opportunity. Don’t miss your chance to own a piece of Uptown Waterloo charm! (id:50886)
Property Details
| MLS® Number | 40736130 |
| Property Type | Single Family |
| Amenities Near By | Golf Nearby, Park, Place Of Worship, Public Transit, Schools, Shopping |
| Community Features | Community Centre |
| Equipment Type | Water Heater |
| Parking Space Total | 3 |
| Rental Equipment Type | Water Heater |
Building
| Bathroom Total | 2 |
| Bedrooms Above Ground | 4 |
| Bedrooms Total | 4 |
| Appliances | Dishwasher, Dryer, Microwave, Refrigerator, Stove, Water Softener, Washer |
| Basement Development | Finished |
| Basement Type | Full (finished) |
| Constructed Date | 1951 |
| Construction Style Attachment | Detached |
| Cooling Type | Central Air Conditioning |
| Exterior Finish | Aluminum Siding |
| Foundation Type | Poured Concrete |
| Heating Fuel | Natural Gas |
| Heating Type | Forced Air |
| Stories Total | 2 |
| Size Interior | 2,041 Ft2 |
| Type | House |
| Utility Water | Municipal Water |
Land
| Access Type | Rail Access |
| Acreage | No |
| Land Amenities | Golf Nearby, Park, Place Of Worship, Public Transit, Schools, Shopping |
| Sewer | Municipal Sewage System |
| Size Depth | 132 Ft |
| Size Frontage | 50 Ft |
| Size Total Text | Under 1/2 Acre |
| Zoning Description | Gr |
Rooms
| Level | Type | Length | Width | Dimensions |
|---|---|---|---|---|
| Second Level | Bedroom | 11'1'' x 10'9'' | ||
| Second Level | Bedroom | 11'1'' x 14'10'' | ||
| Second Level | 3pc Bathroom | Measurements not available | ||
| Basement | Storage | 5'4'' x 2'9'' | ||
| Basement | Storage | 10'11'' x 28'10'' | ||
| Basement | Recreation Room | 10'11'' x 28'11'' | ||
| Main Level | Sunroom | 7'9'' x 8'3'' | ||
| Main Level | Bedroom | 9'4'' x 10'6'' | ||
| Main Level | Kitchen | 11'3'' x 11'7'' | ||
| Main Level | Living Room | 11'5'' x 15'0'' | ||
| Main Level | Bedroom | 11'6'' x 10'9'' | ||
| Main Level | 3pc Bathroom | Measurements not available |
https://www.realtor.ca/real-estate/28406798/56-roslin-avenue-s-waterloo
Contact Us
Contact us for more information
Caroline Harvey
Salesperson
(519) 742-9904
www.corepg.co/
www.facebook.com/COREPropertyGroupRLP/
www.instagram.com/harveygrouprealestate/
71 Weber Street E., Unit B
Kitchener, Ontario N2H 1C6
(519) 578-7300
(519) 742-9904
wollerealty.com/

































































