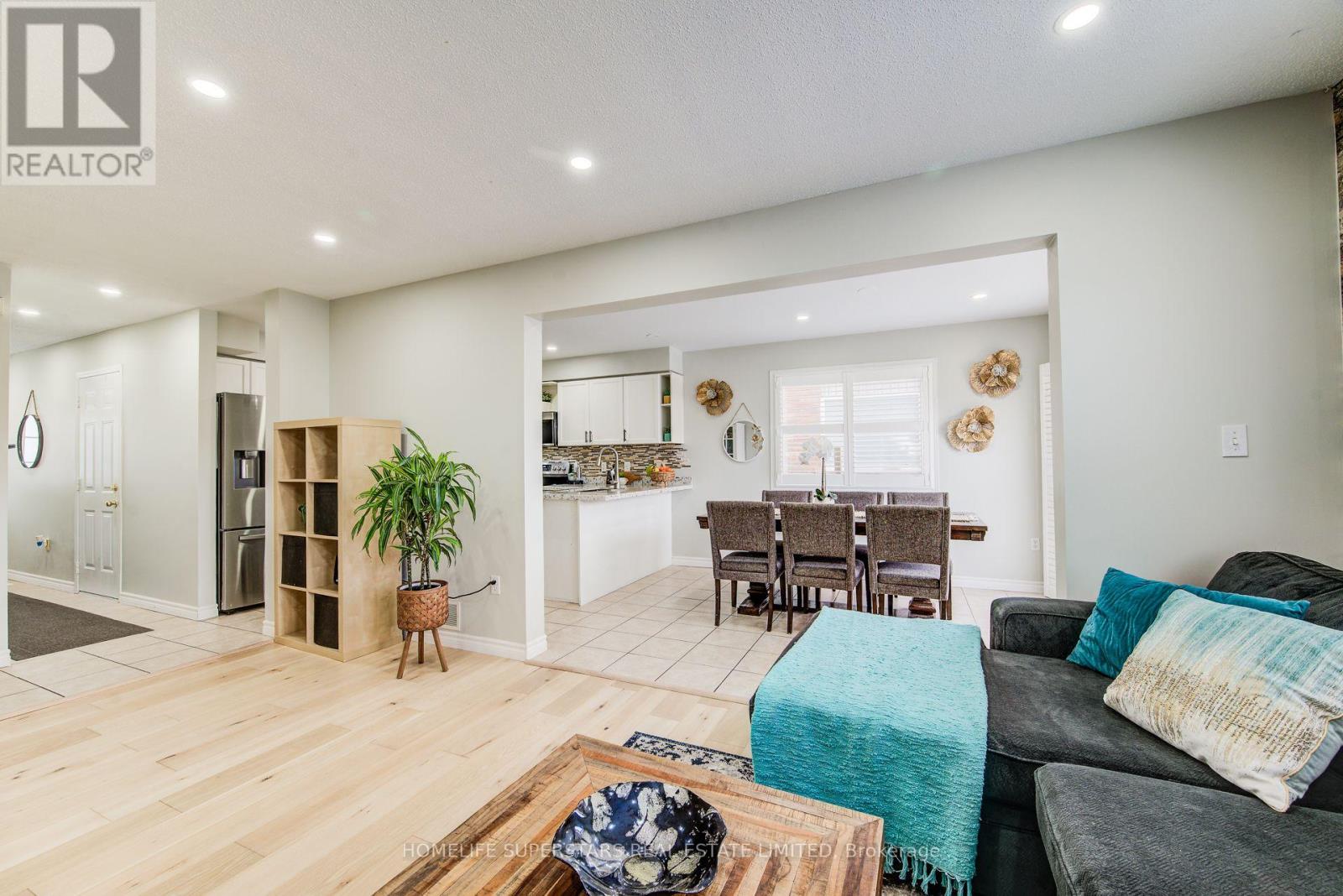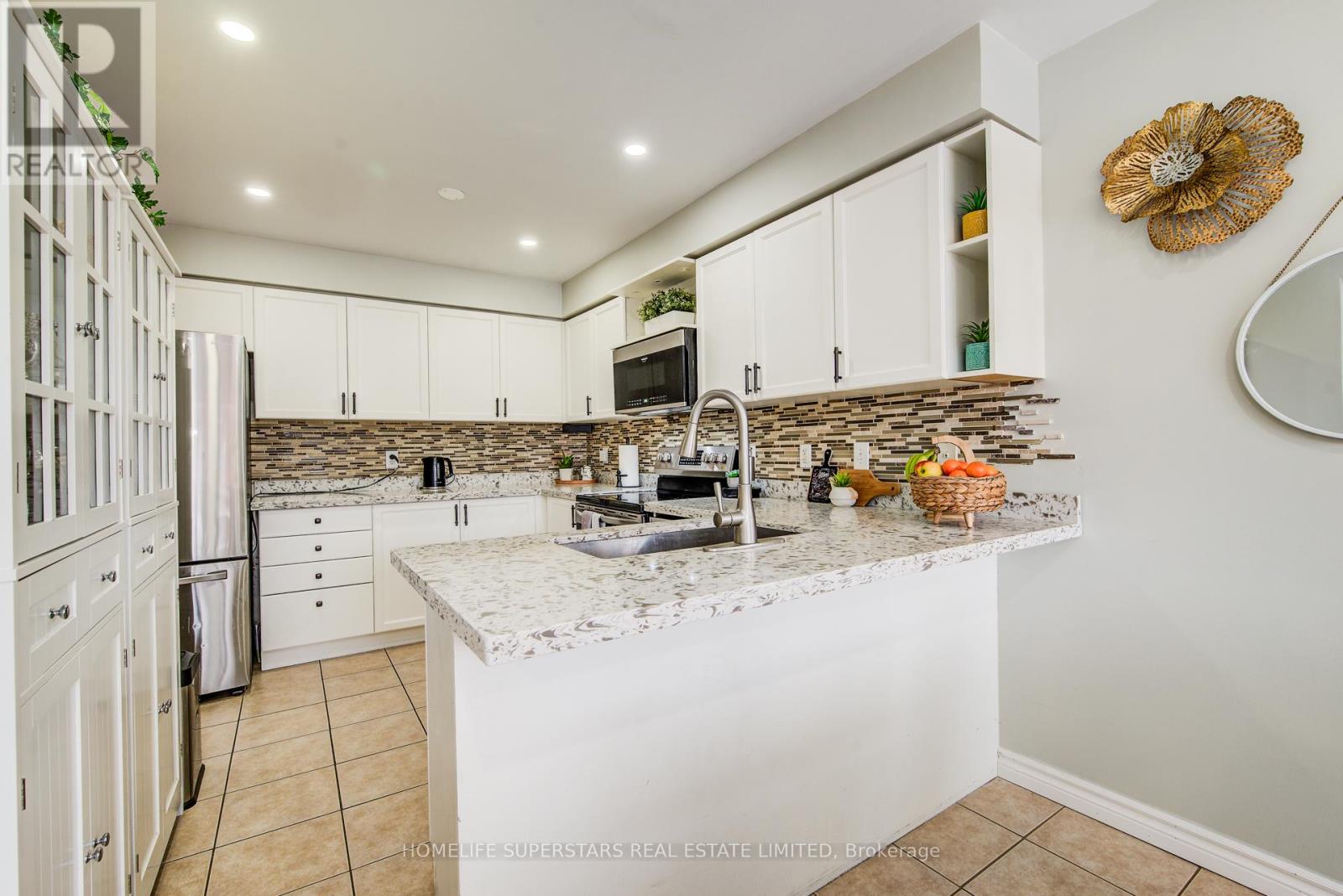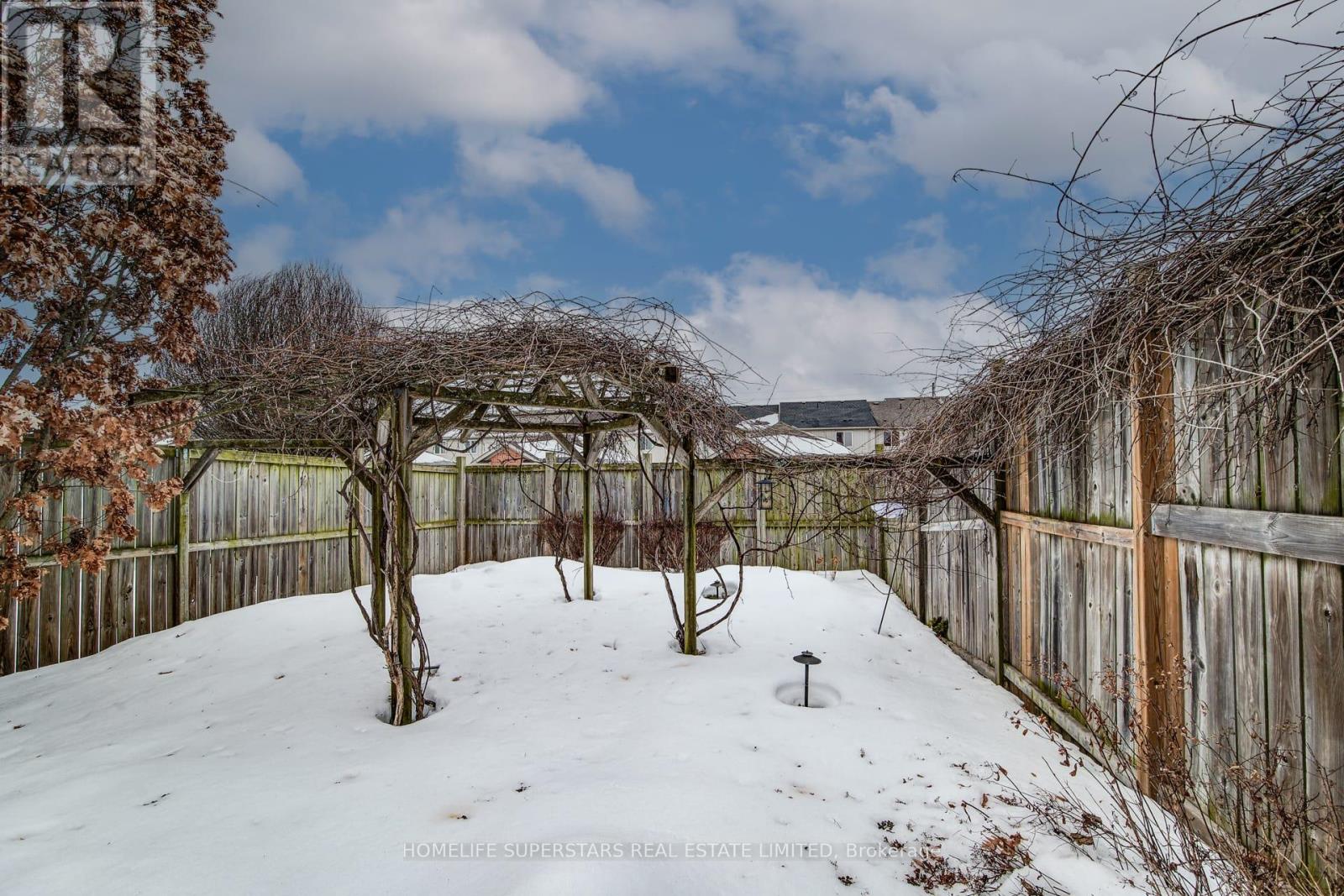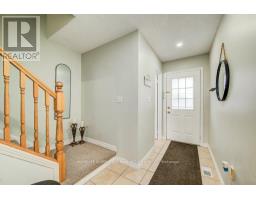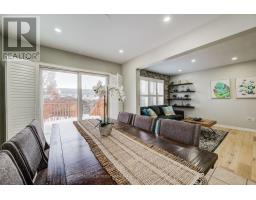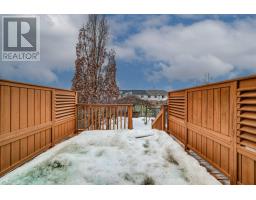56 Schiedel Drive Guelph, Ontario N1E 7M1
$749,900
This beautifully designed semi-detached home is only moments away from scenic trails and the famous Guelph Lake Conservation Area. Inside, you'll be greeted by a spacious room filled with natural light, a finished kitchen with a stylish backsplash and a convenient breakfast bar, and a dining area suited for gatherings of all sizes. As you head upstairs, the three generous bedrooms include a master with private access to its own bathroom. The basement adds extra living space with a recreation room, a fourth bedroom that can double as an office, and a three-piece bathroom. And upon going outside, the backyard highlights a wooden deck leading to the patio and the privacy of a fully-fenced yard. (id:50886)
Property Details
| MLS® Number | X12004125 |
| Property Type | Single Family |
| Community Name | Victoria North |
| Parking Space Total | 3 |
Building
| Bathroom Total | 4 |
| Bedrooms Above Ground | 3 |
| Bedrooms Below Ground | 1 |
| Bedrooms Total | 4 |
| Appliances | Water Softener, Water Meter, Blinds, Dishwasher, Dryer, Stove, Washer, Refrigerator |
| Basement Development | Finished |
| Basement Type | Full (finished) |
| Construction Style Attachment | Semi-detached |
| Cooling Type | Central Air Conditioning |
| Exterior Finish | Brick, Vinyl Siding |
| Flooring Type | Hardwood, Tile, Carpeted, Vinyl |
| Foundation Type | Poured Concrete |
| Half Bath Total | 1 |
| Heating Fuel | Natural Gas |
| Heating Type | Forced Air |
| Stories Total | 2 |
| Size Interior | 1,100 - 1,500 Ft2 |
| Type | House |
| Utility Water | Municipal Water |
Parking
| Attached Garage | |
| Garage |
Land
| Acreage | No |
| Sewer | Sanitary Sewer |
| Size Depth | 114 Ft ,9 In |
| Size Frontage | 26 Ft ,3 In |
| Size Irregular | 26.3 X 114.8 Ft |
| Size Total Text | 26.3 X 114.8 Ft |
Rooms
| Level | Type | Length | Width | Dimensions |
|---|---|---|---|---|
| Second Level | Primary Bedroom | 5 m | 4.26 m | 5 m x 4.26 m |
| Second Level | Bedroom 2 | 4.26 m | 3.04 m | 4.26 m x 3.04 m |
| Second Level | Bedroom 3 | 4.26 m | 3.04 m | 4.26 m x 3.04 m |
| Basement | Recreational, Games Room | 4.08 m | 2.97 m | 4.08 m x 2.97 m |
| Basement | Bedroom | 3.73 m | 2.76 m | 3.73 m x 2.76 m |
| Basement | Bathroom | 1.9 m | 1.5 m | 1.9 m x 1.5 m |
| Main Level | Living Room | 5.33 m | 3.14 m | 5.33 m x 3.14 m |
| Main Level | Dining Room | 3.75 m | 2.79 m | 3.75 m x 2.79 m |
| Main Level | Kitchen | 3.4 m | 2.79 m | 3.4 m x 2.79 m |
| Main Level | Bathroom | 1.53 m | 1.52 m | 1.53 m x 1.52 m |
Utilities
| Sewer | Installed |
https://www.realtor.ca/real-estate/27989163/56-schiedel-drive-guelph-victoria-north-victoria-north
Contact Us
Contact us for more information
Shafqat Ali
Broker
102-23 Westmore Drive
Toronto, Ontario M9V 3Y7
(416) 740-4000
(416) 740-8314








