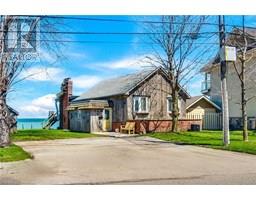56 Seabreeze Crescent Stoney Creek, Ontario L8E 5C9
$1,299,900
Welcome to opportunity knocking! 56 Seabreeze Crescent is your chance to experience the enjoyments this unique property has given its current family for the last 50 years. The warmth of this home is evident the minute you pull into the driveway. As you enter the main floor, you're overwhelmed by the natural light that floods the rooms through several beautiful bay windows. The family room, with its bay window, wood stove fireplace, stone wall, and sliding door with access to the back porch is a picture frame view! Even while preparing your family's favourite dinner, while they wait in the adjacent dining room, you can gaze out over the sink into Lake Ontario. Everything about this home gives the warmth of Family...with an exceptional view of course. The primary bedroom offers a generous sitting area with an abundance of natural light. Your updated 4-piece bathroom perfectly rounds out the main floor of this exceptional raised bungalow. As you make your way downstairs, you're immediately greeted by the character of this home with all the wood trim, brick work, and stone wall accents. 2 spacious bedrooms, with large above grade windows, and a wood stove will have you in disbelief that you're in a basement. Tall ceilings, and a gathering space create another dynamic living space...also with a view. One can only imagine the possibilities and the memories made, and to be made. A plentiful laundry room, workspace and cold storage round about the basement that seems to keep going and going. Back outside, the deck off the living room provides the perfect BBQ views out over the lake. It's a perfect balance of lush lawn, sun deck, and stairs down through the recently finished seawall. This family home is waiting for you to make your own memories and enjoyment that comes with waterfront living. (id:50886)
Property Details
| MLS® Number | 40721513 |
| Property Type | Single Family |
| Amenities Near By | Beach, Marina, Park, Place Of Worship, Playground, Schools, Shopping |
| Community Features | Quiet Area, School Bus |
| Equipment Type | None |
| Features | Southern Exposure, Paved Driveway, Lot With Lake, Sump Pump |
| Parking Space Total | 6 |
| Rental Equipment Type | None |
| Structure | Shed |
| View Type | Unobstructed Water View |
| Water Front Type | Waterfront |
Building
| Bathroom Total | 2 |
| Bedrooms Above Ground | 1 |
| Bedrooms Below Ground | 2 |
| Bedrooms Total | 3 |
| Appliances | Central Vacuum, Dryer, Refrigerator, Water Meter, Washer, Range - Gas, Window Coverings |
| Architectural Style | Raised Bungalow |
| Basement Development | Partially Finished |
| Basement Type | Full (partially Finished) |
| Construction Material | Concrete Block, Concrete Walls, Wood Frame |
| Construction Style Attachment | Detached |
| Cooling Type | Central Air Conditioning |
| Exterior Finish | Brick, Concrete, Stone, Wood, Shingles |
| Fire Protection | Smoke Detectors |
| Fireplace Fuel | Wood |
| Fireplace Present | Yes |
| Fireplace Total | 1 |
| Fireplace Type | Stove |
| Fixture | Ceiling Fans |
| Foundation Type | Block |
| Half Bath Total | 1 |
| Heating Fuel | Natural Gas |
| Heating Type | Forced Air |
| Stories Total | 1 |
| Size Interior | 1,168 Ft2 |
| Type | House |
| Utility Water | Municipal Water |
Land
| Access Type | Road Access, Highway Access, Highway Nearby |
| Acreage | No |
| Land Amenities | Beach, Marina, Park, Place Of Worship, Playground, Schools, Shopping |
| Landscape Features | Landscaped |
| Sewer | Municipal Sewage System |
| Size Depth | 124 Ft |
| Size Frontage | 64 Ft |
| Size Total Text | Under 1/2 Acre |
| Surface Water | Lake |
| Zoning Description | R2 |
Rooms
| Level | Type | Length | Width | Dimensions |
|---|---|---|---|---|
| Basement | Storage | 19'7'' x 5'8'' | ||
| Basement | Utility Room | 19'7'' x 14'10'' | ||
| Basement | Bedroom | 8'2'' x 13'6'' | ||
| Basement | Bedroom | 11'0'' x 13'6'' | ||
| Basement | Recreation Room | 19'7'' x 17'7'' | ||
| Main Level | 2pc Bathroom | Measurements not available | ||
| Main Level | Primary Bedroom | 21'5'' x 15'2'' | ||
| Main Level | 4pc Bathroom | Measurements not available | ||
| Main Level | Family Room | 21'5'' x 14'8'' | ||
| Main Level | Kitchen | 10'8'' x 10'9'' | ||
| Main Level | Dining Room | 11'1'' x 22'0'' |
https://www.realtor.ca/real-estate/28215415/56-seabreeze-crescent-stoney-creek
Contact Us
Contact us for more information
Rod Frank
Salesperson
http//www.rodfrank.ca
#101b-1595 Upper James Street
Hamilton, Ontario L9B 0H7
(905) 575-9262
Jason Baker
Salesperson
#101b-1595 Upper James Street
Hamilton, Ontario L9B 0H7
(905) 575-9262





































































































