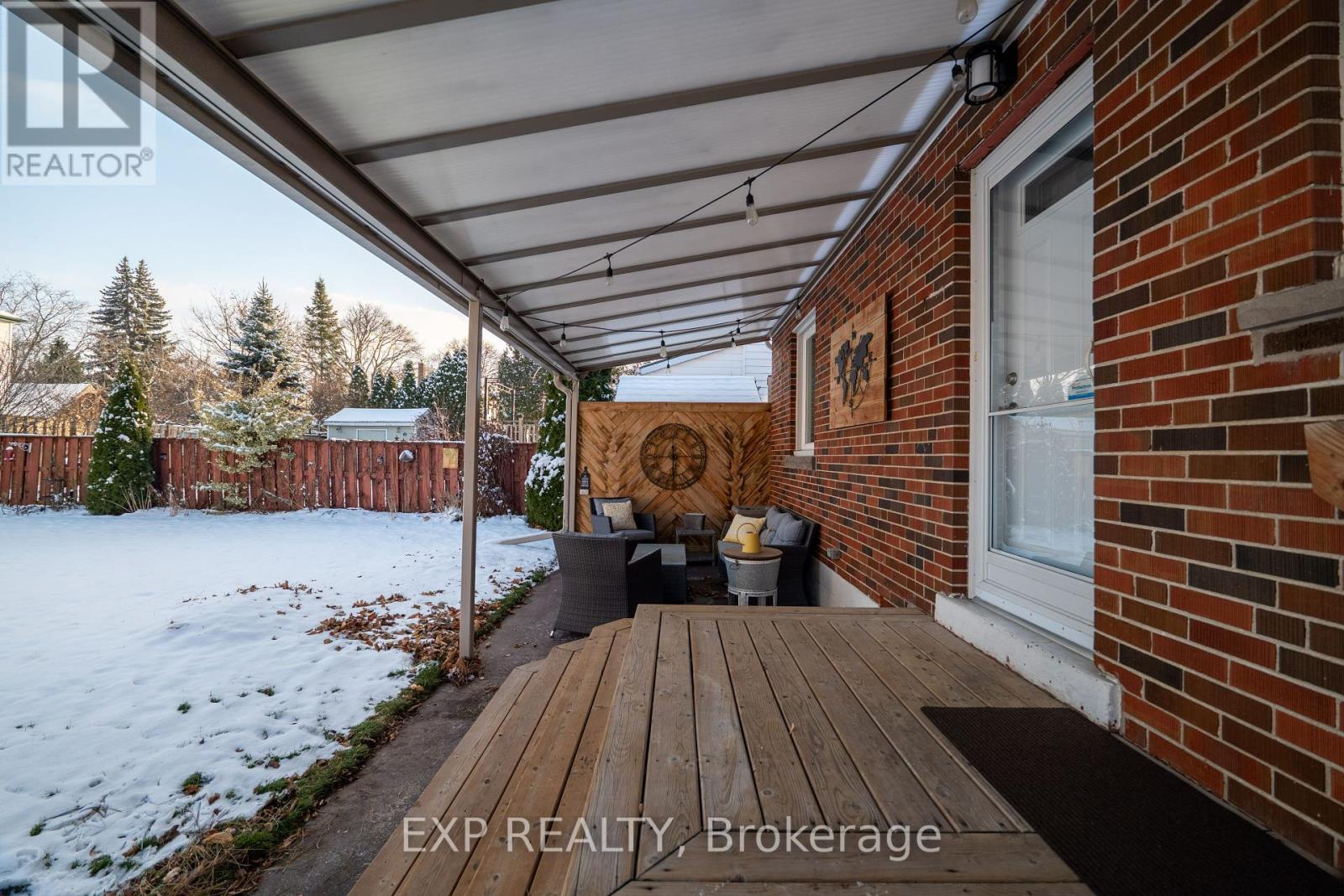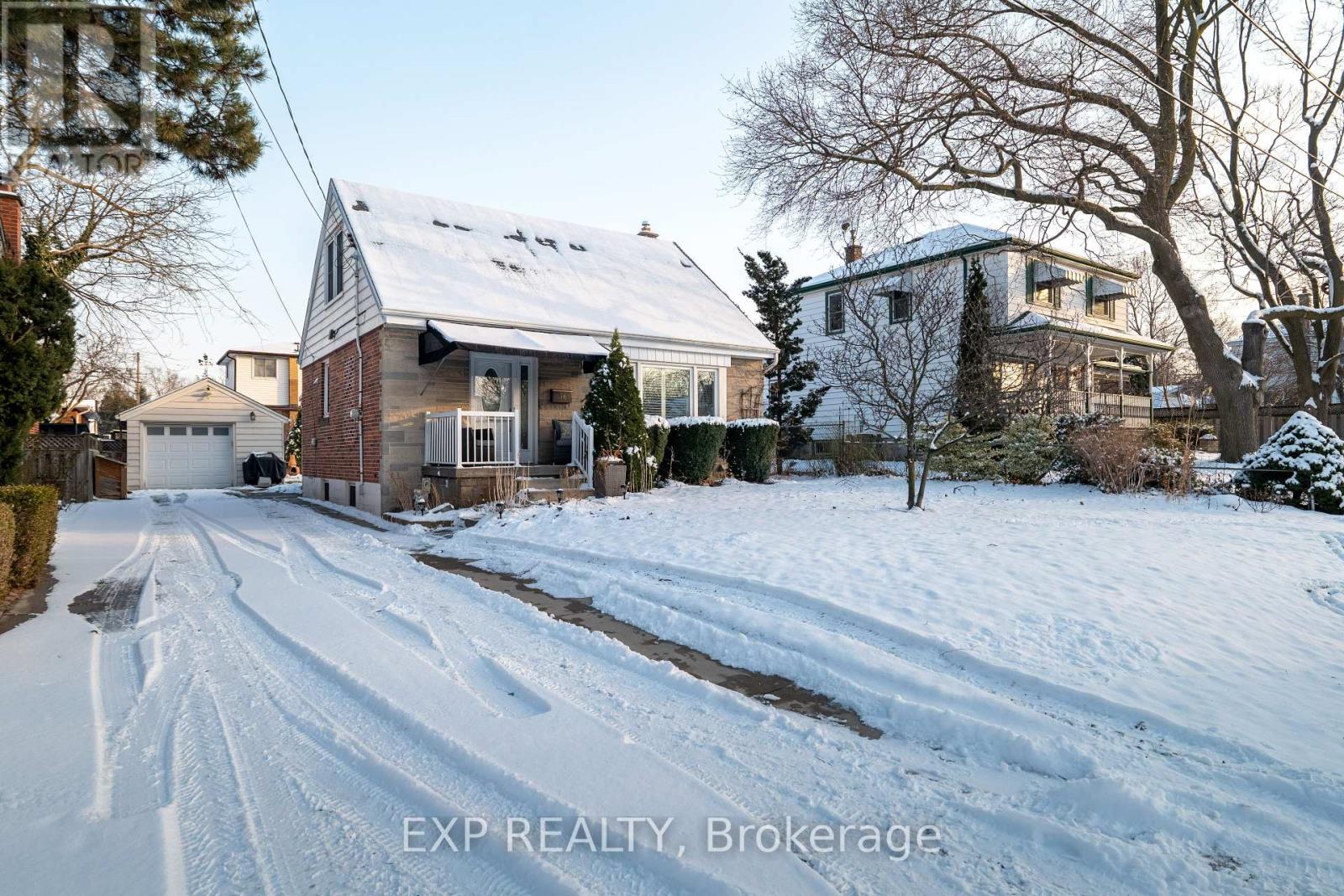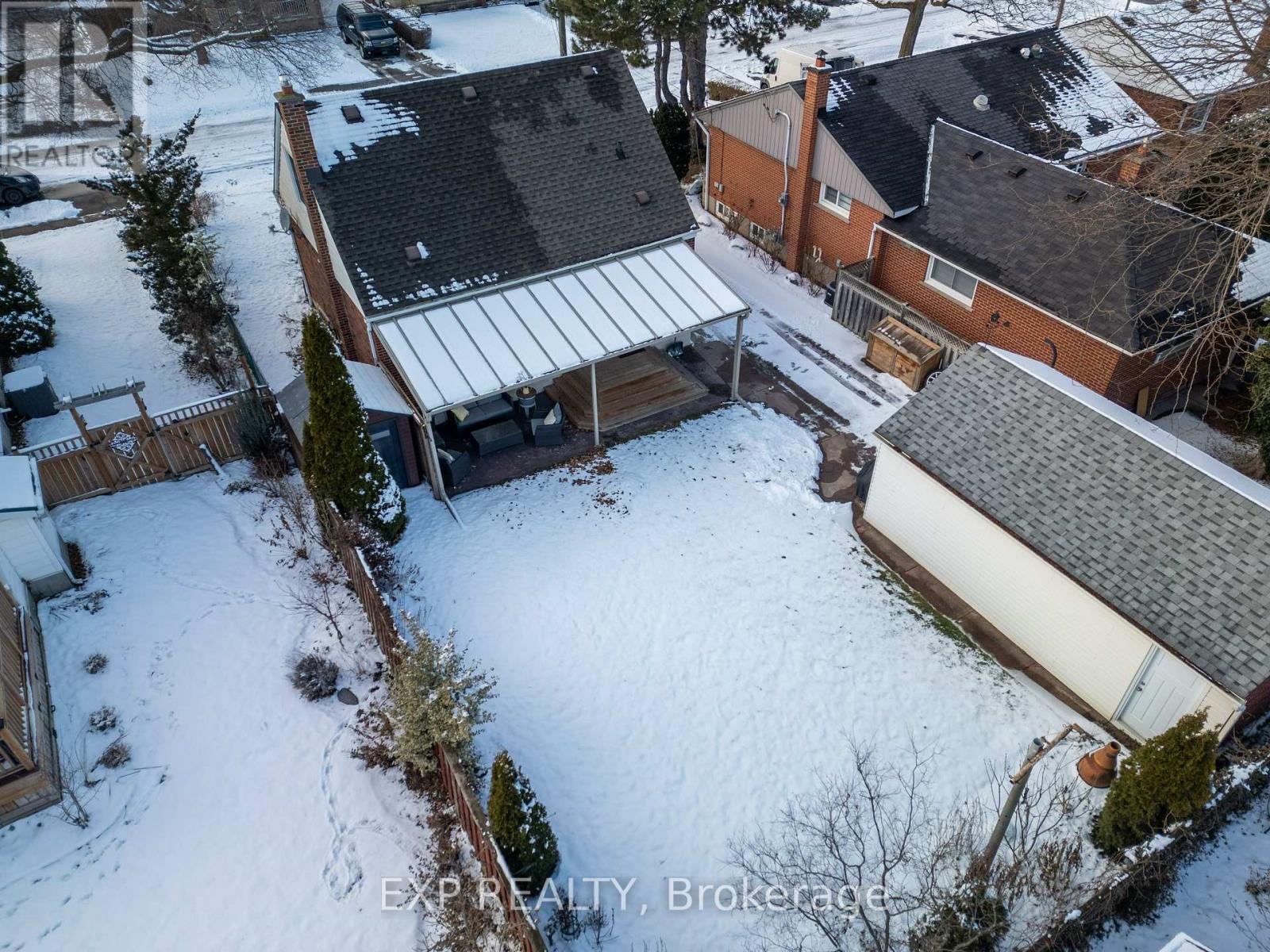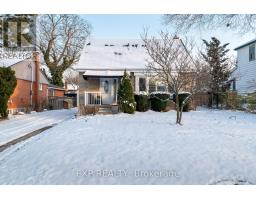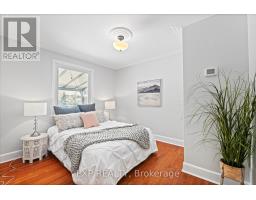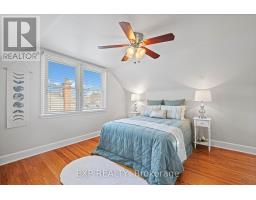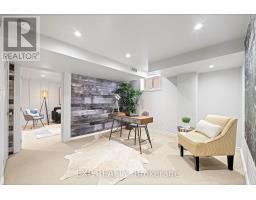56 Second Street N Hamilton, Ontario L8G 1Z3
$774,777
Welcome to 56 Second Street N in the heart of Stoney Creek! This immaculately kept 1.5-storey home features 3 spacious bedrooms, 2 full bathrooms, and a potential fourth bedroom in the finished basement. The renovated kitchen boasts custom cabinetry, granite countertops, and under-cabinet lighting. Enjoy the bright and inviting living room, highlighted by stunning, original hardwood floors and California shutters. Roof, furnace and AC have all been recently updated. Situated on a meticulously landscaped 50 x 100 lot, this home offers a private outdoor retreat with a trillium award winning garden. The oversized detached garage with hydro provides ample storage and parking. Between the garage and drive way there is 5 spacious spots to park. Conveniently located in lower Stoney Creek, one of the safest neighbourhoods, close to schools, parks, shopping, and major highways, this home is perfect for commuters and families alike. Don't miss this incredible opportunity to own a beautifully maintained property in a desirable neighbourhood! (id:50886)
Open House
This property has open houses!
2:00 pm
Ends at:4:00 pm
Property Details
| MLS® Number | X11924427 |
| Property Type | Single Family |
| Community Name | Stoney Creek |
| ParkingSpaceTotal | 5 |
Building
| BathroomTotal | 2 |
| BedroomsAboveGround | 3 |
| BedroomsTotal | 3 |
| BasementDevelopment | Finished |
| BasementType | Full (finished) |
| ConstructionStyleAttachment | Detached |
| CoolingType | Central Air Conditioning |
| ExteriorFinish | Aluminum Siding, Brick |
| FoundationType | Block |
| HeatingFuel | Natural Gas |
| HeatingType | Forced Air |
| StoriesTotal | 2 |
| Type | House |
| UtilityWater | Municipal Water |
Parking
| Detached Garage |
Land
| Acreage | No |
| Sewer | Sanitary Sewer |
| SizeDepth | 100 Ft |
| SizeFrontage | 50 Ft |
| SizeIrregular | 50 X 100.02 Ft |
| SizeTotalText | 50 X 100.02 Ft |
| ZoningDescription | R2 |
Rooms
| Level | Type | Length | Width | Dimensions |
|---|---|---|---|---|
| Second Level | Bedroom | 3.07 m | 3.96 m | 3.07 m x 3.96 m |
| Second Level | Primary Bedroom | 3.89 m | 3.96 m | 3.89 m x 3.96 m |
| Basement | Laundry Room | 6.96 m | 5.41 m | 6.96 m x 5.41 m |
| Basement | Bathroom | Measurements not available | ||
| Basement | Recreational, Games Room | Measurements not available | ||
| Main Level | Living Room | 3.51 m | 5.08 m | 3.51 m x 5.08 m |
| Main Level | Kitchen | 4.22 m | 2.72 m | 4.22 m x 2.72 m |
| Main Level | Bedroom | 3.05 m | 3.28 m | 3.05 m x 3.28 m |
| Main Level | Bathroom | Measurements not available |
https://www.realtor.ca/real-estate/27804324/56-second-street-n-hamilton-stoney-creek-stoney-creek
Interested?
Contact us for more information
Peter Muraca
Salesperson
21 King St W Unit A 5/fl
Hamilton, Ontario L8P 4W7






























