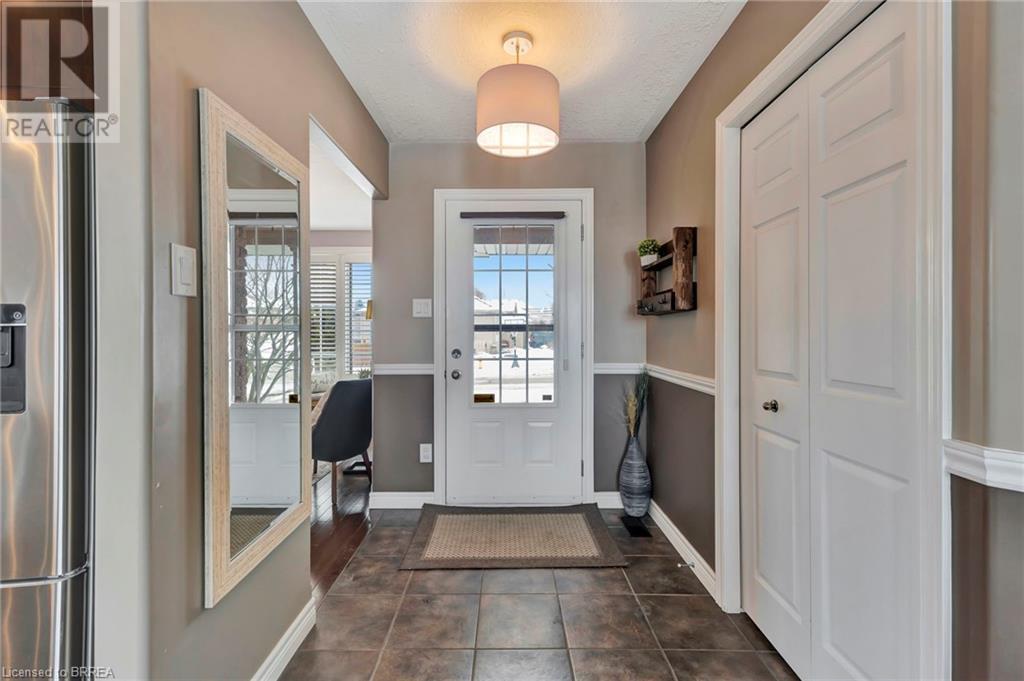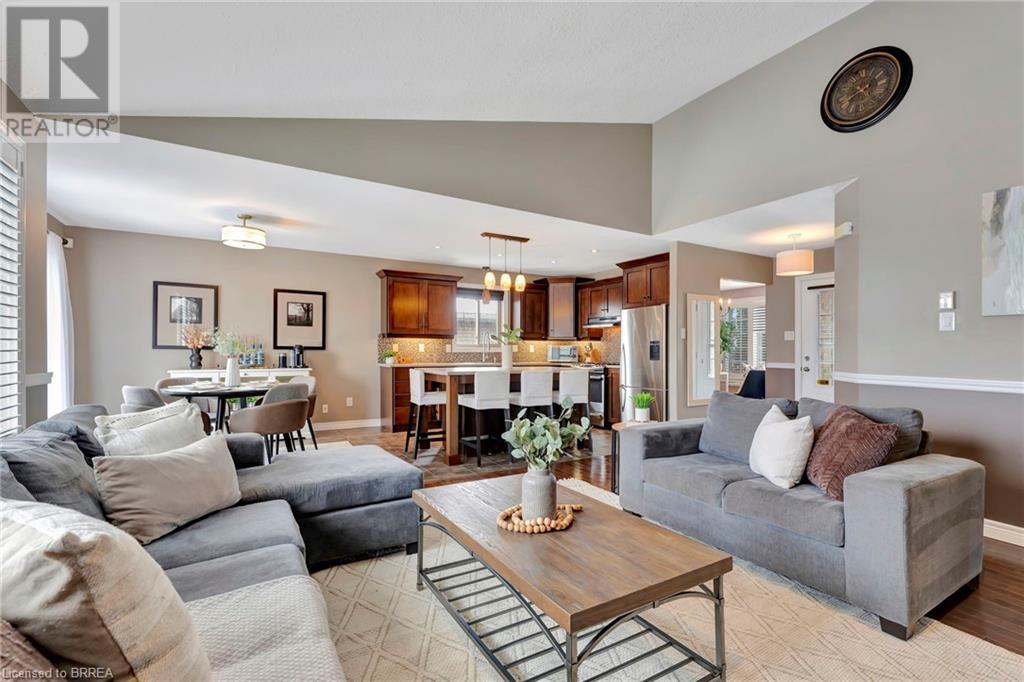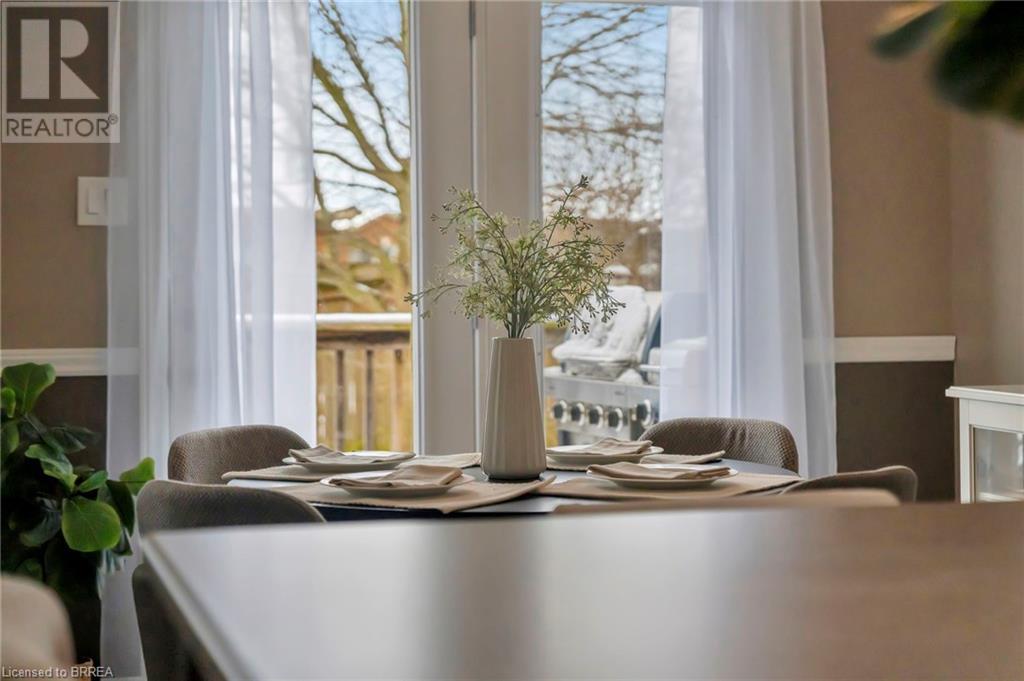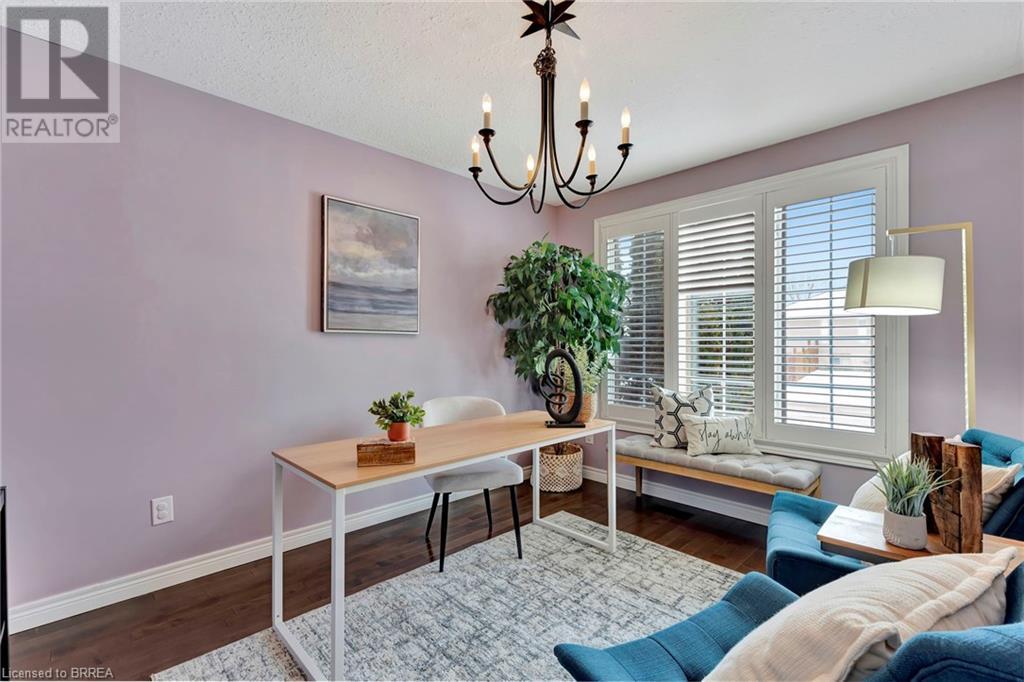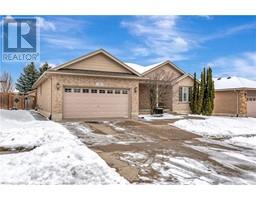56 Southampton Drive St. George, Ontario N0E 1N0
$949,900
Welcome to 56 Southampton Drive, a charming bungalow perfectly nestled in the peaceful community of St. George. With a cozy, functional layout, this 2+1 bedroom, 2 bathroom home offers a comfortable living space, with potential to expand in the lower level. Inside, you’ll find a bright and inviting living room with plenty of natural light and a natural gas fireplace, creating the perfect space for relaxation or entertaining. The well-appointed kitchen boasts modern appliances, ample cabinetry, and a convenient dining area. Both bedrooms are generously sized, with the primary featuring an ensuite bathroom for added privacy and convenience. The main floor also features a 4-piece bathroom, laundry room with interior access to the garage and an office with versatile functionalities. Step outside to the beautiful fully fenced backyard, with a garden shed, trees and gardens, offering a private space for your outdoor enjoyment. The partially finished lower level features 1 bedroom, a rough-in for future bathroom, large unspoiled rec room and ample storage space. The two car garage has a 150,000 BTU gas blow heater, making the space functional year round for any hobbyists! This home is ideally located close to local amenities, schools, and parks, providing easy access to everything you need while maintaining a tranquil residential setting. (id:50886)
Property Details
| MLS® Number | 40696203 |
| Property Type | Single Family |
| Amenities Near By | Park, Place Of Worship, Playground, Schools |
| Communication Type | High Speed Internet |
| Community Features | Quiet Area, Community Centre, School Bus |
| Features | Sump Pump, Automatic Garage Door Opener |
| Parking Space Total | 4 |
| Structure | Shed, Porch |
Building
| Bathroom Total | 2 |
| Bedrooms Above Ground | 2 |
| Bedrooms Below Ground | 1 |
| Bedrooms Total | 3 |
| Appliances | Dishwasher, Dryer, Microwave, Refrigerator, Water Softener, Washer, Gas Stove(s), Hood Fan, Window Coverings, Garage Door Opener |
| Architectural Style | Bungalow |
| Basement Development | Partially Finished |
| Basement Type | Full (partially Finished) |
| Constructed Date | 2008 |
| Construction Style Attachment | Detached |
| Cooling Type | Central Air Conditioning |
| Exterior Finish | Brick |
| Fire Protection | Smoke Detectors, Alarm System |
| Fireplace Present | Yes |
| Fireplace Total | 1 |
| Foundation Type | Poured Concrete |
| Heating Fuel | Natural Gas |
| Stories Total | 1 |
| Size Interior | 1,419 Ft2 |
| Type | House |
| Utility Water | Municipal Water |
Parking
| Attached Garage |
Land
| Acreage | No |
| Fence Type | Fence |
| Land Amenities | Park, Place Of Worship, Playground, Schools |
| Sewer | Municipal Sewage System |
| Size Depth | 105 Ft |
| Size Frontage | 60 Ft |
| Size Total Text | Under 1/2 Acre |
| Zoning Description | R1 |
Rooms
| Level | Type | Length | Width | Dimensions |
|---|---|---|---|---|
| Basement | Bedroom | 12'0'' x 11'0'' | ||
| Main Level | Full Bathroom | 7'7'' x 7'2'' | ||
| Main Level | 4pc Bathroom | 9'1'' x 5'8'' | ||
| Main Level | Primary Bedroom | 15'4'' x 13'1'' | ||
| Main Level | Bedroom | 9'6'' x 9'11'' | ||
| Main Level | Laundry Room | 7'9'' x 7'2'' | ||
| Main Level | Living Room | 15'10'' x 17'11'' | ||
| Main Level | Dining Room | 9'2'' x 10'10'' | ||
| Main Level | Kitchen | 9'5'' x 11'5'' | ||
| Main Level | Office | 9'6'' x 12'3'' |
Utilities
| Cable | Available |
| Electricity | Available |
| Natural Gas | Available |
| Telephone | Available |
https://www.realtor.ca/real-estate/27884279/56-southampton-drive-st-george
Contact Us
Contact us for more information
Rachel Plagos
Salesperson
45 Argyle Ave. Unit A
Delhi, Ontario N4B 1J4
(519) 503-8668




