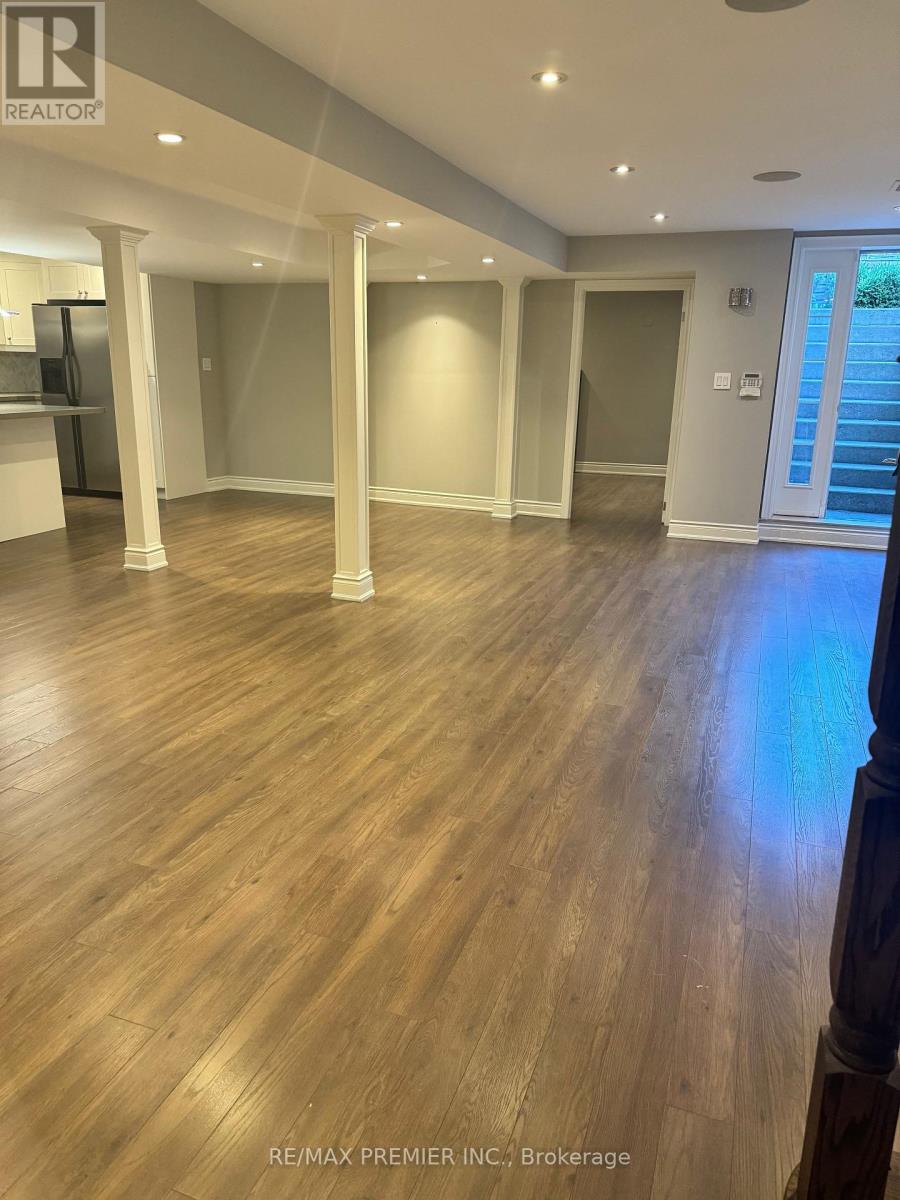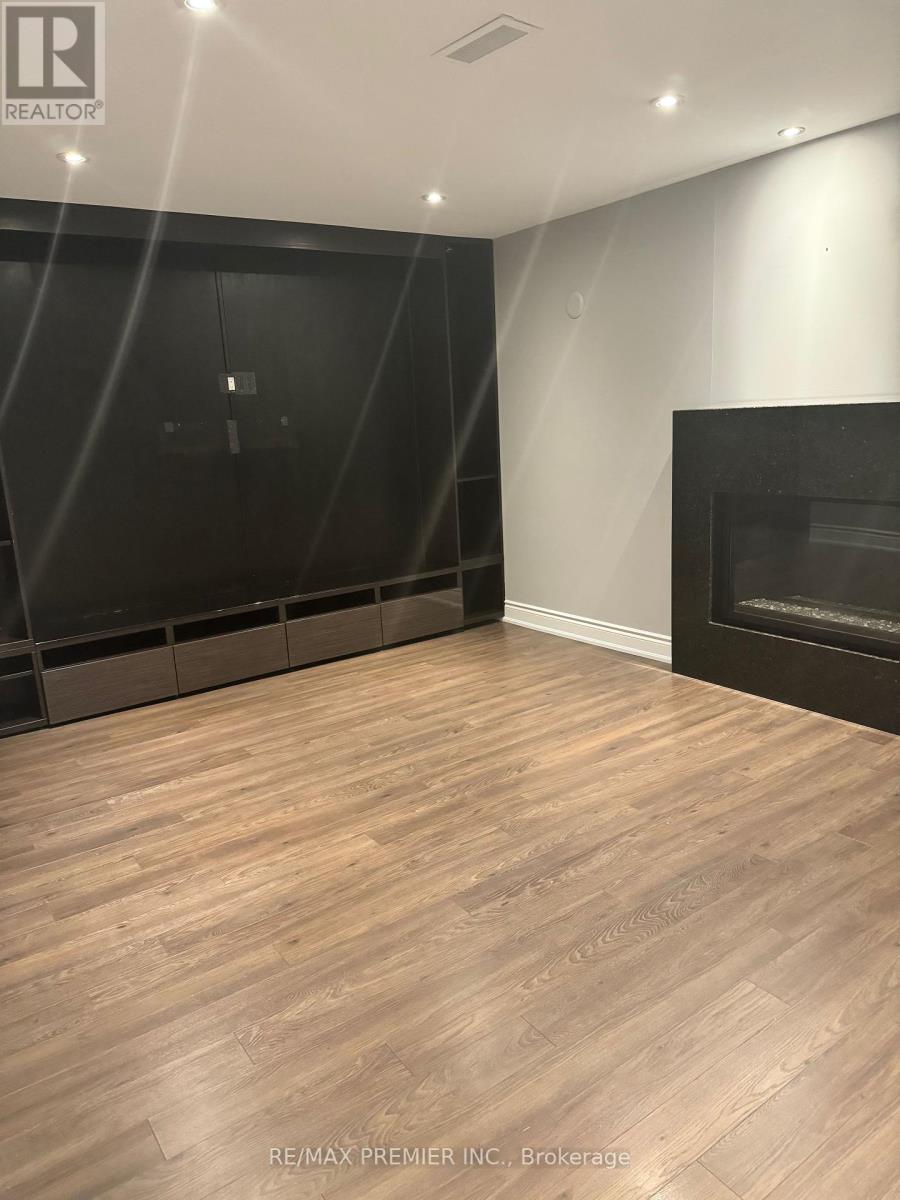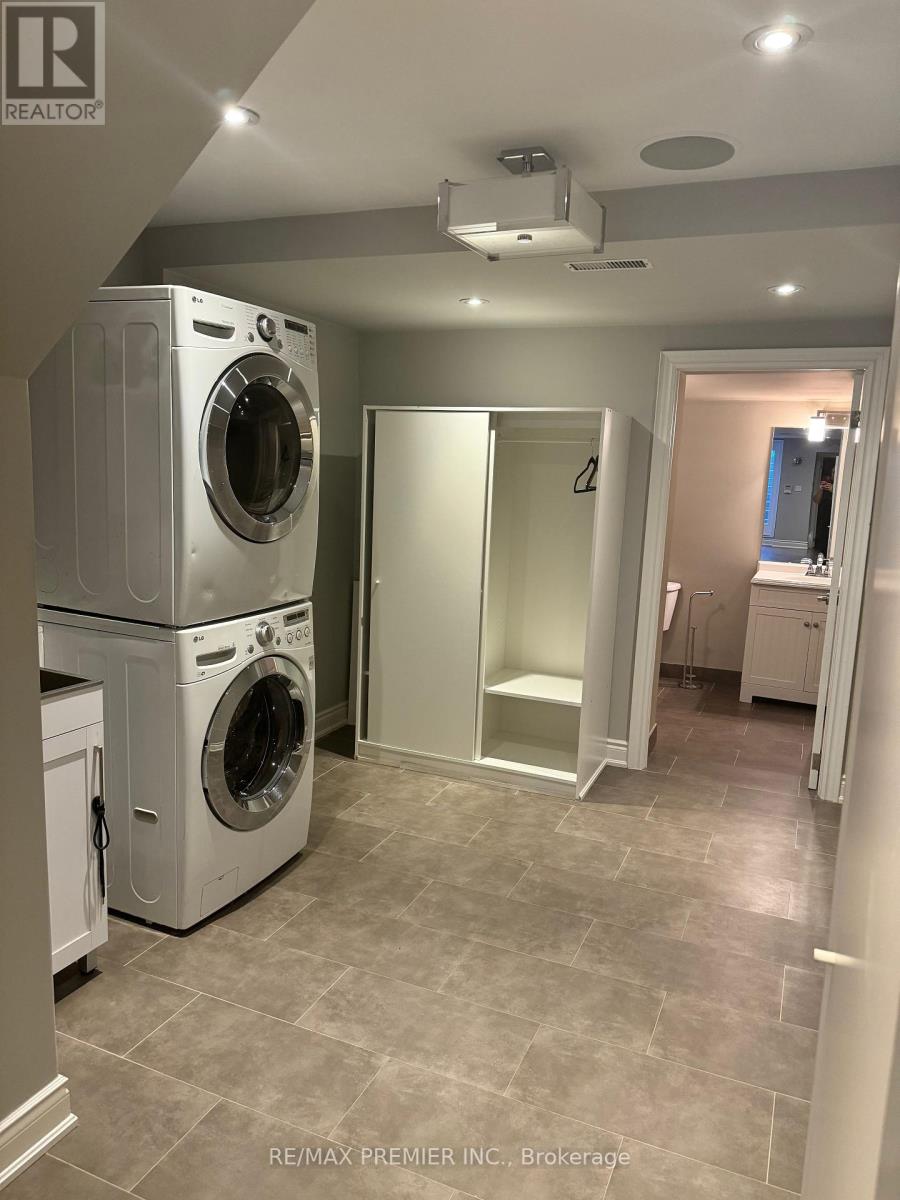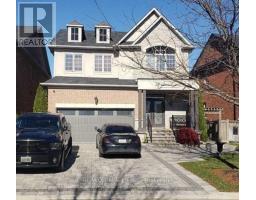1 Bedroom
1 Bathroom
Fireplace
Central Air Conditioning
Forced Air
$2,250 Monthly
Prime Location! Wide Private Entrance For The Convenience Of Bringing In Large Appliance & Furniture/ Comfortable With Bright Pot Lights. Lots Of (Two) Storage Spaces. Freshly Painted In Neutral Tones. (No Smokers!!!). Private Large Washer And Dryer In Laundry. Includes One Parking Spot, Can Be Two Back-To-Back. Close To All Amenities: Like The Cortellucci Vaughan Hospital, Shopping Centre (Van-Mills Mall) Public Schools, And Public Parks. Very Quiet Neighborhood. An Employment Letter, Credit Check and 1st and Last Month's Rent Included In The Offer, Are A Must. Hospital Within Easy Reach. **** EXTRAS **** Fridge And Stove, Microwave, Range Hood, Private Laundry Washer & Dryer Laundry, Easy To Show. The Tenant Pays 1/3 Of The Utilities And Will Continue The Negotiation, For More Services. Four Above-Grade Windows. (id:50886)
Property Details
|
MLS® Number
|
N9391703 |
|
Property Type
|
Single Family |
|
Community Name
|
Vellore Village |
|
ParkingSpaceTotal
|
1 |
Building
|
BathroomTotal
|
1 |
|
BedroomsAboveGround
|
1 |
|
BedroomsTotal
|
1 |
|
BasementFeatures
|
Apartment In Basement |
|
BasementType
|
N/a |
|
ConstructionStyleAttachment
|
Detached |
|
CoolingType
|
Central Air Conditioning |
|
ExteriorFinish
|
Brick |
|
FireplacePresent
|
Yes |
|
FlooringType
|
Laminate, Ceramic |
|
HeatingFuel
|
Natural Gas |
|
HeatingType
|
Forced Air |
|
StoriesTotal
|
2 |
|
Type
|
House |
|
UtilityWater
|
Municipal Water |
Parking
Land
|
Acreage
|
No |
|
Sewer
|
Sanitary Sewer |
Rooms
| Level |
Type |
Length |
Width |
Dimensions |
|
Basement |
Kitchen |
5.18 m |
3.66 m |
5.18 m x 3.66 m |
|
Basement |
Primary Bedroom |
3.35 m |
5.03 m |
3.35 m x 5.03 m |
|
Basement |
Den |
2.44 m |
2.7 m |
2.44 m x 2.7 m |
|
Basement |
Living Room |
2.44 m |
4.9 m |
2.44 m x 4.9 m |
|
Basement |
Family Room |
3.04 m |
6.1 m |
3.04 m x 6.1 m |
|
Basement |
Laundry Room |
2.44 m |
1.83 m |
2.44 m x 1.83 m |
https://www.realtor.ca/real-estate/27528876/56-stark-crescent-vaughan-vellore-village-vellore-village















