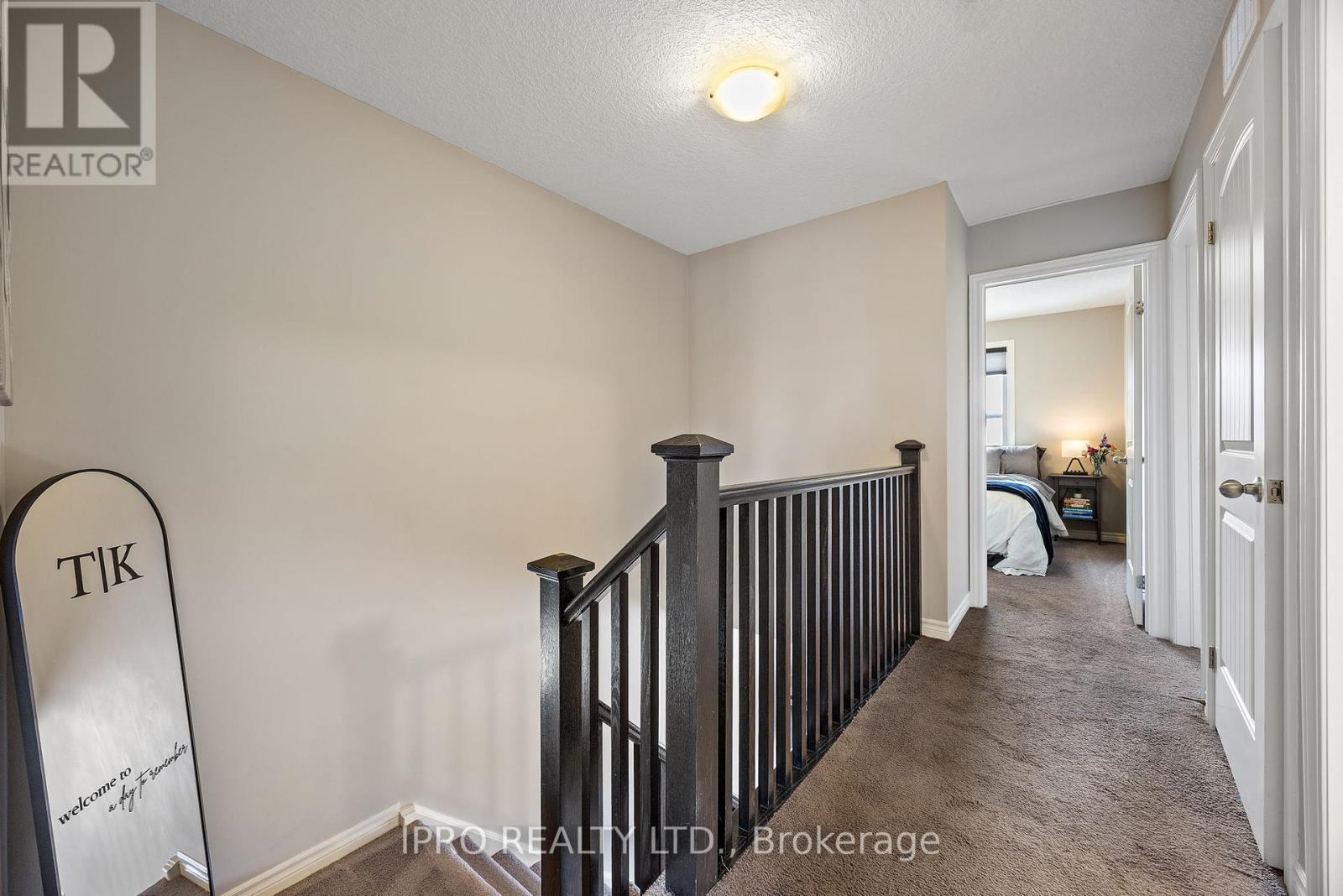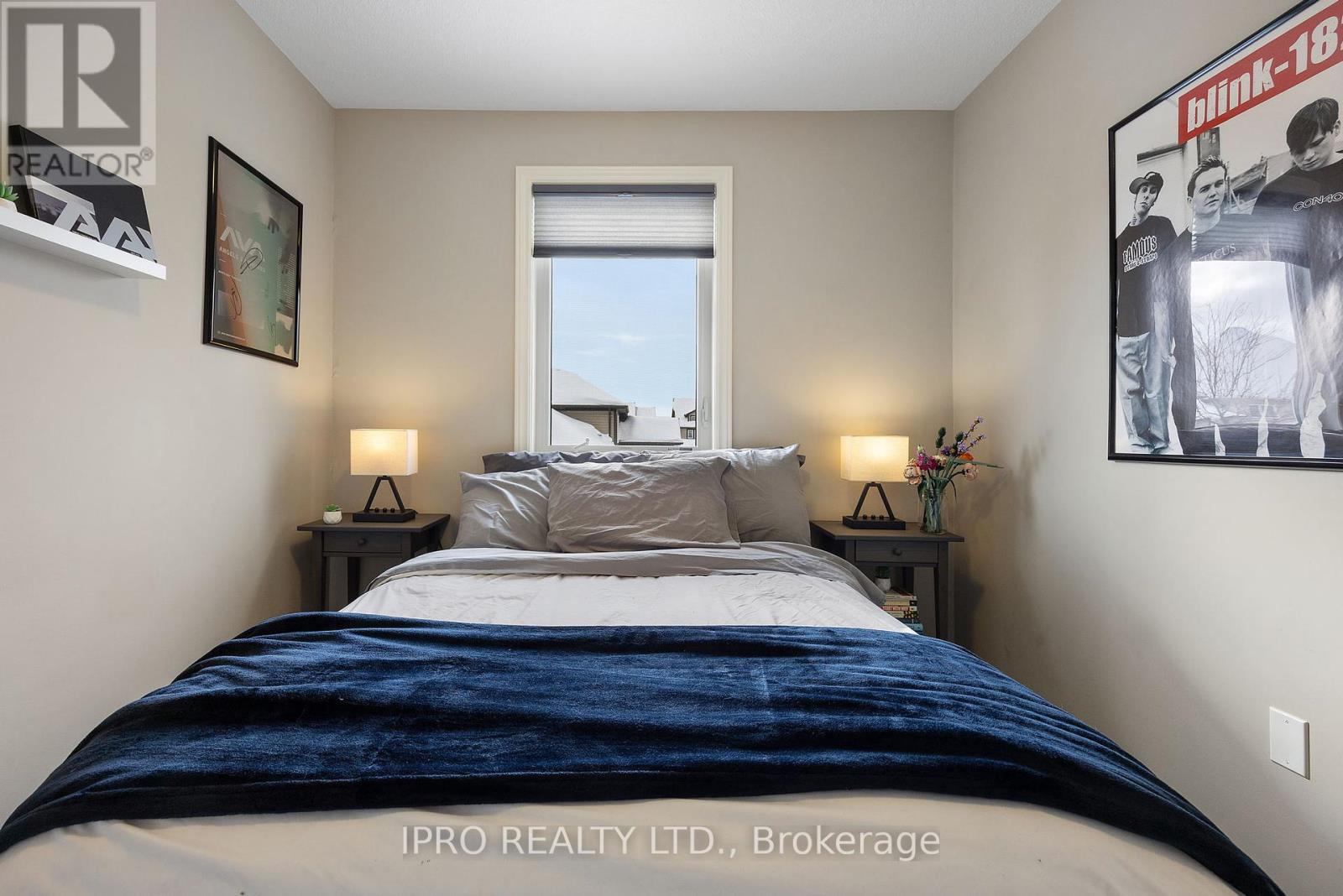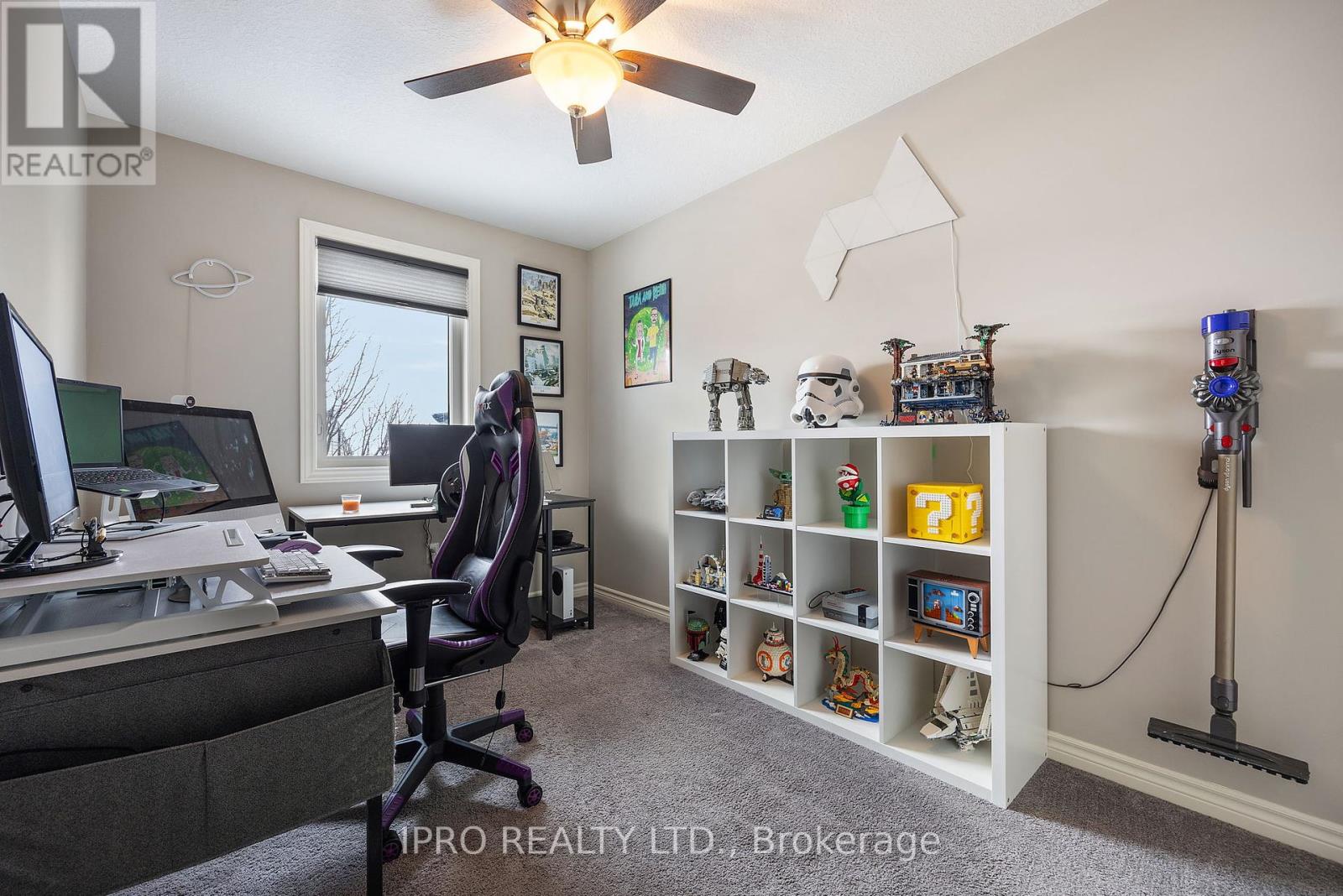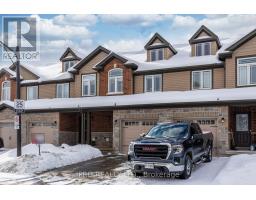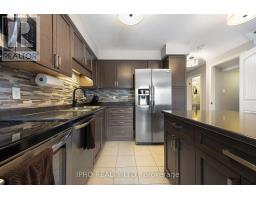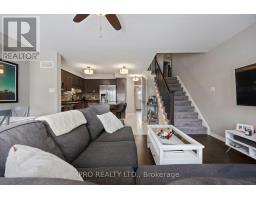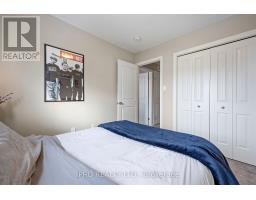56 Tanton Avenue Centre Wellington, Ontario N1M 0C3
$599,900Maintenance, Common Area Maintenance, Parking
$300 Monthly
Maintenance, Common Area Maintenance, Parking
$300 MonthlyImmaculately Maintained 3 Bedroom, 3 bathroom, Open Concept Home in Desirable Area in South End of Fergus. Inside Access to Garage, Visitor Parking Very Close By, Near Schools, Shopping & Parks. Lovely Kitchen with Center Island/Breakfast Bar/or Entertaining Island, Custom Installed by Owners. Beautiful Hardwood Floors in Living & Dining Rooms With Walkout to sunny patio with electric awning, great for entertaining. Main Bdrm features a large walk in closet & full ensuite bath, 2 other Bedrooms, 4pc Bath and Laundry Room complete the upper floor. The finished basement has a large recreation room great for movie nights, plenty of storage areas, closet & a roughed in future bathroom. (Incl. Garage door opener & remotes, Electric Awning, CAC, Window Coverings, Water Softener, Air Exchange unit, Stainless Steel Kitchen Appliances, Washer/Dryer). Maintenance fee includes, Landscaping, building insurance, snow removal, grounds/park & parking. It provides stress-free, low maintenance, low condo fee living! (id:50886)
Property Details
| MLS® Number | X11940320 |
| Property Type | Single Family |
| Community Name | Fergus |
| Amenities Near By | Hospital, Schools |
| Community Features | Pet Restrictions |
| Parking Space Total | 2 |
Building
| Bathroom Total | 3 |
| Bedrooms Above Ground | 3 |
| Bedrooms Total | 3 |
| Amenities | Visitor Parking |
| Basement Development | Finished |
| Basement Type | Full (finished) |
| Cooling Type | Central Air Conditioning |
| Flooring Type | Ceramic, Hardwood, Carpeted |
| Half Bath Total | 1 |
| Heating Fuel | Natural Gas |
| Heating Type | Forced Air |
| Stories Total | 2 |
| Size Interior | 1,200 - 1,399 Ft2 |
| Type | Row / Townhouse |
Parking
| Attached Garage |
Land
| Acreage | No |
| Land Amenities | Hospital, Schools |
| Zoning Description | Residential |
Rooms
| Level | Type | Length | Width | Dimensions |
|---|---|---|---|---|
| Second Level | Primary Bedroom | 3.81 m | 3.63 m | 3.81 m x 3.63 m |
| Second Level | Bedroom 2 | 4.11 m | 2.46 m | 4.11 m x 2.46 m |
| Second Level | Bedroom 3 | 3.07 m | 2.64 m | 3.07 m x 2.64 m |
| Second Level | Laundry Room | Measurements not available | ||
| Basement | Recreational, Games Room | 5.02 m | 3.65 m | 5.02 m x 3.65 m |
| Main Level | Living Room | 5.25 m | 3.83 m | 5.25 m x 3.83 m |
| Ground Level | Kitchen | 3.12 m | 2.69 m | 3.12 m x 2.69 m |
| Ground Level | Eating Area | 3.12 m | 2.69 m | 3.12 m x 2.69 m |
| Ground Level | Dining Room | 3.2 m | 1.42 m | 3.2 m x 1.42 m |
https://www.realtor.ca/real-estate/27841788/56-tanton-avenue-centre-wellington-fergus-fergus
Contact Us
Contact us for more information
Sue Gilmour
Salesperson
(416) 409-2677
www.suegilmour.ca/
158 Guelph St Unit 4
Georgetown, Ontario L7G 4A6
(905) 873-6111
(905) 873-6114
Matt Pukas
Salesperson
www.mattpukas.com/
www.twitter.com/mattpukas
www.linkedin.com/in/mattpukas/
158 Guelph St Unit 4
Georgetown, Ontario L7G 4A6
(905) 873-6111
(905) 873-6114


















