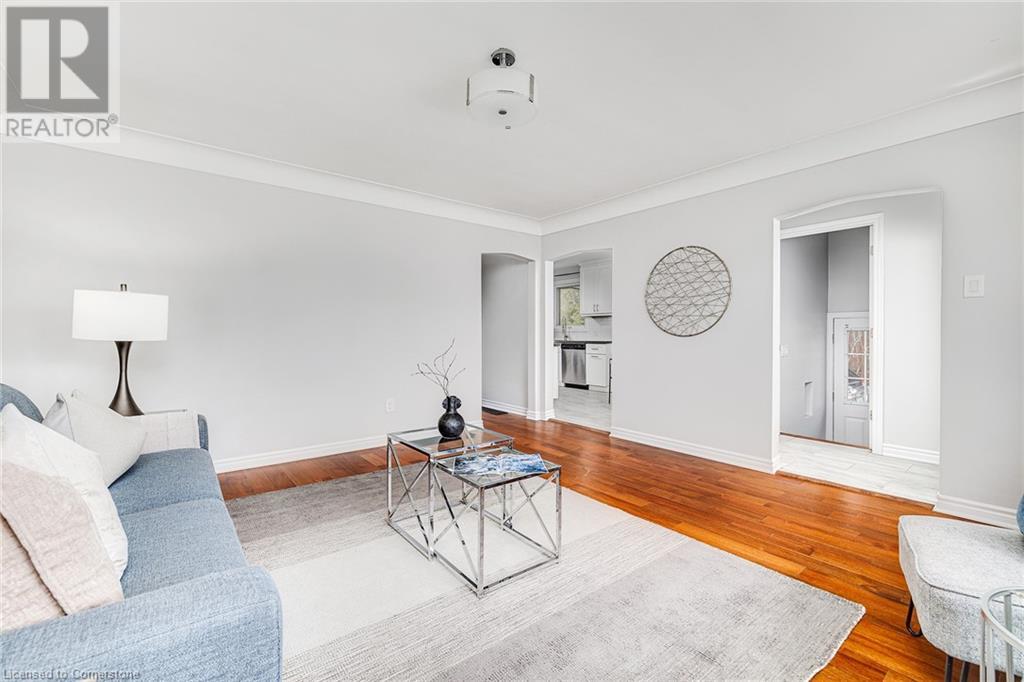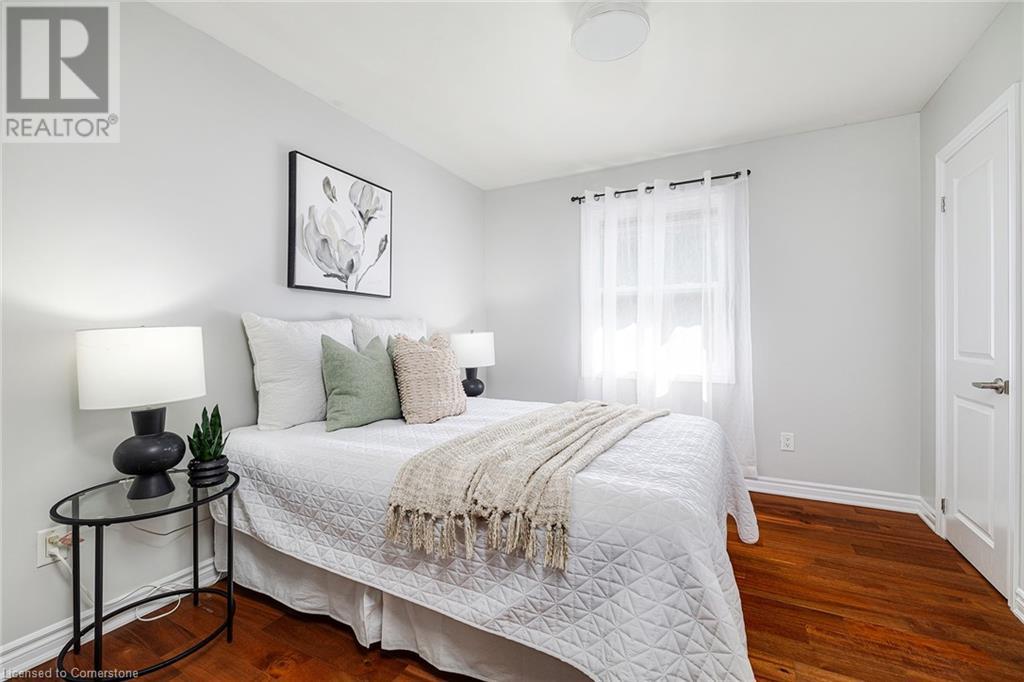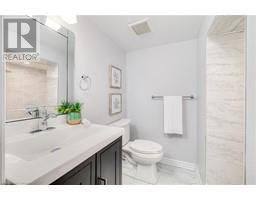56 Toby Crescent Hamilton, Ontario L8T 2N8
$649,900
Welcome to 56 Toby Crescent, Hamilton, Nestled on the sought-after Hamilton Mountain, this solid brick bungalow combines modern updates with classic charm in a prime location. Step inside to find a bright, well-maintained home featuring engineered hardwood throughout the main floor, a spacious eat-in kitchen with ceramic tile flooring, remodeled kitchen with new cabinetry and granite countertops The main level offers three comfortable bedrooms, a sun-filled living room, a dedicated dining area, and a full 4-piece bathroom. The fully finished basement -- with a private side entrance -- offers incredible flexibility. It includes a full kitchen and dining area, a large primary bedroom, a cozy living room, a 3-piece bathroom, laminate flooring, ample storage space, and a utility/laundry room -- perfect for multi-generational living or income potential. Outside, enjoy a fully fenced backyard, a convenient carport, and a double-wide driveway with parking for up to five vehicles. Just minutes from top-rated schools, parks, arenas, bike paths, transit, shopping, The LINC, and the scenic mountain brow, this home offers space, functionality, and unbeatable convenience. (id:50886)
Property Details
| MLS® Number | 40715375 |
| Property Type | Single Family |
| Amenities Near By | Golf Nearby, Park, Place Of Worship, Public Transit, Schools |
| Community Features | Community Centre |
| Equipment Type | Water Heater |
| Features | Paved Driveway |
| Parking Space Total | 5 |
| Rental Equipment Type | Water Heater |
Building
| Bathroom Total | 2 |
| Bedrooms Above Ground | 3 |
| Bedrooms Below Ground | 1 |
| Bedrooms Total | 4 |
| Appliances | Dishwasher, Dryer, Washer |
| Architectural Style | Bungalow |
| Basement Development | Finished |
| Basement Type | Full (finished) |
| Constructed Date | 1956 |
| Construction Style Attachment | Detached |
| Cooling Type | Central Air Conditioning |
| Exterior Finish | Brick, Stone |
| Foundation Type | Block |
| Heating Fuel | Natural Gas |
| Heating Type | Forced Air |
| Stories Total | 1 |
| Size Interior | 1,830 Ft2 |
| Type | House |
| Utility Water | Municipal Water |
Parking
| Carport |
Land
| Acreage | No |
| Land Amenities | Golf Nearby, Park, Place Of Worship, Public Transit, Schools |
| Sewer | Municipal Sewage System |
| Size Depth | 100 Ft |
| Size Frontage | 50 Ft |
| Size Total Text | Under 1/2 Acre |
| Zoning Description | C |
Rooms
| Level | Type | Length | Width | Dimensions |
|---|---|---|---|---|
| Basement | Utility Room | 10'7'' x 6'11'' | ||
| Basement | Storage | 10'9'' x 22'2'' | ||
| Basement | Living Room | 9'2'' x 12'11'' | ||
| Basement | Primary Bedroom | 8'10'' x 15'1'' | ||
| Basement | Kitchen | 3'1'' x 12'11'' | ||
| Basement | Dining Room | 12'3'' x 9'3'' | ||
| Basement | 3pc Bathroom | Measurements not available | ||
| Main Level | Primary Bedroom | 10'10'' x 9'10'' | ||
| Main Level | Living Room | 14'3'' x 14'5'' | ||
| Main Level | Kitchen | 9'3'' x 11'4'' | ||
| Main Level | Dining Room | 9'3'' x 7'10'' | ||
| Main Level | Bedroom | 9'3'' x 10'7'' | ||
| Main Level | Bedroom | 8'10'' x 10'6'' | ||
| Main Level | 4pc Bathroom | Measurements not available |
https://www.realtor.ca/real-estate/28149452/56-toby-crescent-hamilton
Contact Us
Contact us for more information
Karla Saa
Broker
karlasaa.affinityrealestate.ca/
www.instagram.com/karlasaarealtor
7-871 Victoria St. N., Unit 355a
Kitchener, Ontario N2B 3S4
1 (866) 530-7737
www.exprealty.ca/
Ibrahim Hussein Abouzeid
Salesperson
(647) 849-3180
affinityrealestate.ca/
www.facebook.com/theaffinityrealestate
www.instagram.com/affinity.real.estate
675 Riverbend Dr
Kitchener, Ontario N2K 3S3
(866) 530-7737
(647) 849-3180



















































