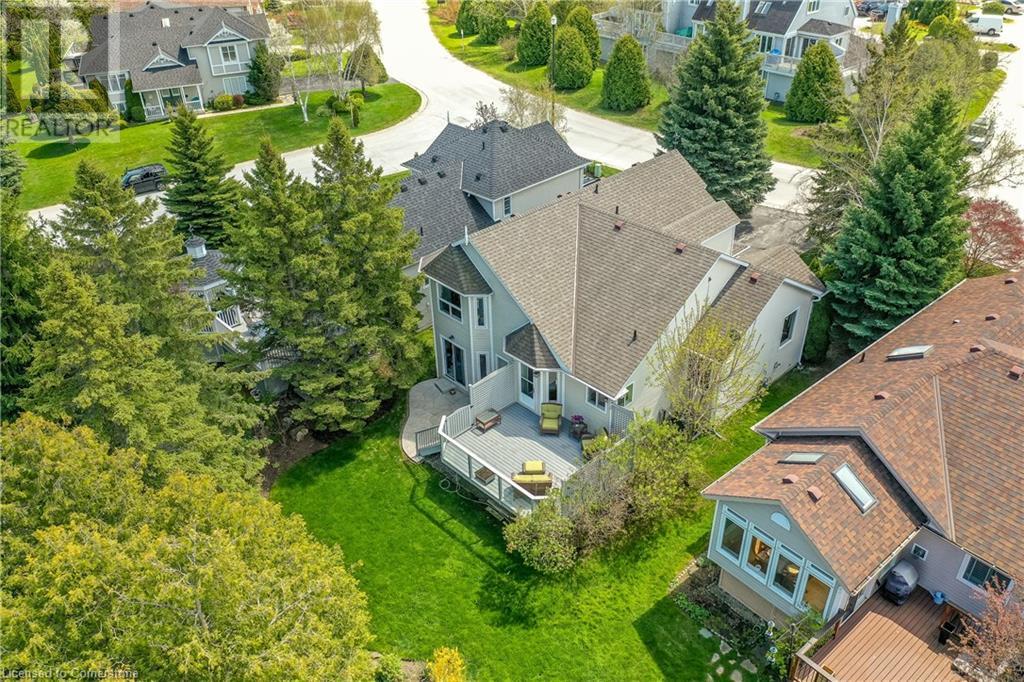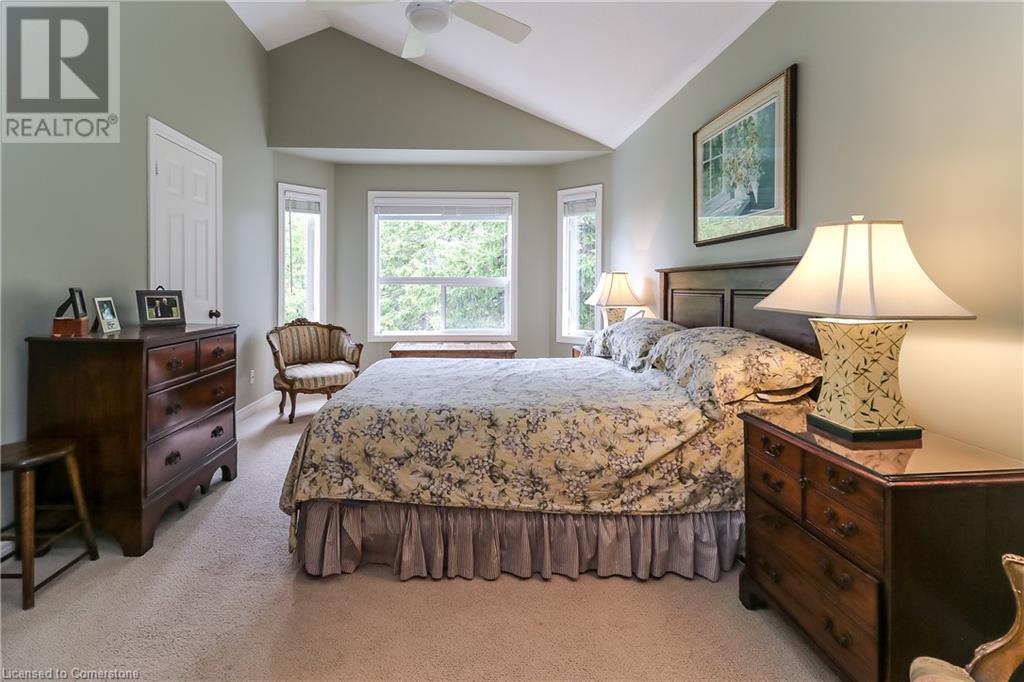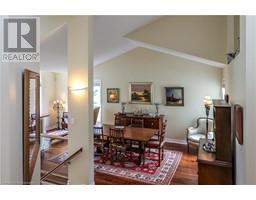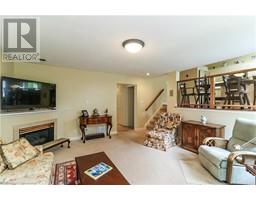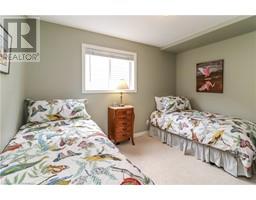56 Trott Boulevard Collingwood, Ontario L9Y 5B6
$1,050,000
Located on a tranquil street, this impressive home offers over 2,600 sq. ft. of thoughtfully designed living space. With 4 bedrooms and 3 full bathrooms, including two upper bedrooms featuring private ensuites, it provides the perfect combination of comfort and privacy. Conveniently situated just minutes from vibrant shopping hubs and a short stroll to the Georgian Bay shoreline, this property offers the ideal blend of convenience and serenity. The meticulously landscaped exterior enhances its curb appeal, while the bright and open-concept interior welcomes you with a spacious and inviting layout. The kitchen stands out with its stainless steel appliances, Caesarstone countertops, and ample workspace—perfect for culinary enthusiasts. The lower level adds versatility with a generous living area, an additional bedroom, and a full bathroom, making it an excellent space for guests or extended family. Ideally located near downtown Collingwood, shopping, and approx. 7 min drive the Blue Mountains ski resort, this home offers a lifestyle that effortlessly combines relaxation and adventure. (id:50886)
Property Details
| MLS® Number | 40693633 |
| Property Type | Single Family |
| Amenities Near By | Beach, Park, Shopping |
| Community Features | Quiet Area |
| Equipment Type | Water Heater |
| Features | Conservation/green Belt, Country Residential, Sump Pump, Automatic Garage Door Opener |
| Parking Space Total | 6 |
| Rental Equipment Type | Water Heater |
Building
| Bathroom Total | 3 |
| Bedrooms Above Ground | 2 |
| Bedrooms Below Ground | 2 |
| Bedrooms Total | 4 |
| Appliances | Dishwasher, Dryer, Stove, Washer, Microwave Built-in, Window Coverings, Garage Door Opener |
| Architectural Style | 2 Level |
| Basement Development | Finished |
| Basement Type | Full (finished) |
| Constructed Date | 1999 |
| Construction Material | Wood Frame |
| Construction Style Attachment | Detached |
| Cooling Type | Central Air Conditioning |
| Exterior Finish | Vinyl Siding, Wood |
| Fire Protection | Smoke Detectors |
| Fireplace Present | Yes |
| Fireplace Total | 1 |
| Heating Type | Forced Air |
| Stories Total | 2 |
| Size Interior | 2,660 Ft2 |
| Type | House |
| Utility Water | Municipal Water |
Parking
| Attached Garage |
Land
| Acreage | No |
| Land Amenities | Beach, Park, Shopping |
| Sewer | Municipal Sewage System |
| Size Depth | 120 Ft |
| Size Frontage | 51 Ft |
| Size Total Text | Under 1/2 Acre |
| Zoning Description | R2 |
Rooms
| Level | Type | Length | Width | Dimensions |
|---|---|---|---|---|
| Second Level | 3pc Bathroom | 3'9'' x 7'3'' | ||
| Second Level | Bedroom | 18'5'' x 11'3'' | ||
| Second Level | Full Bathroom | 9'9'' x 12'4'' | ||
| Second Level | Primary Bedroom | 11'1'' x 16'7'' | ||
| Basement | Storage | 5'6'' x 8'5'' | ||
| Basement | Great Room | 14'3'' x 26'10'' | ||
| Lower Level | Sitting Room | 7'11'' x 9'7'' | ||
| Lower Level | Bedroom | 9'6'' x 17'1'' | ||
| Lower Level | Utility Room | 6'11'' x 8'1'' | ||
| Lower Level | Laundry Room | 6'11'' x 8'4'' | ||
| Lower Level | Bonus Room | 8'6'' x 11'8'' | ||
| Lower Level | 3pc Bathroom | 8'2'' x 8'3'' | ||
| Lower Level | Bedroom | 9'9'' x 12'4'' | ||
| Lower Level | Living Room | 15'11'' x 15'10'' | ||
| Main Level | Sitting Room | 10'7'' x 9'4'' | ||
| Main Level | Dining Room | 10'7'' x 12'10'' | ||
| Main Level | Kitchen | 15'11'' x 16'5'' |
https://www.realtor.ca/real-estate/27861450/56-trott-boulevard-collingwood
Contact Us
Contact us for more information
Liliana Grovu
Salesperson
lilianagrovu.ca/
4711 Yonge Street Unit C 10th Floor
Toronto, Ontario M2N 6K8
(866) 530-7737








