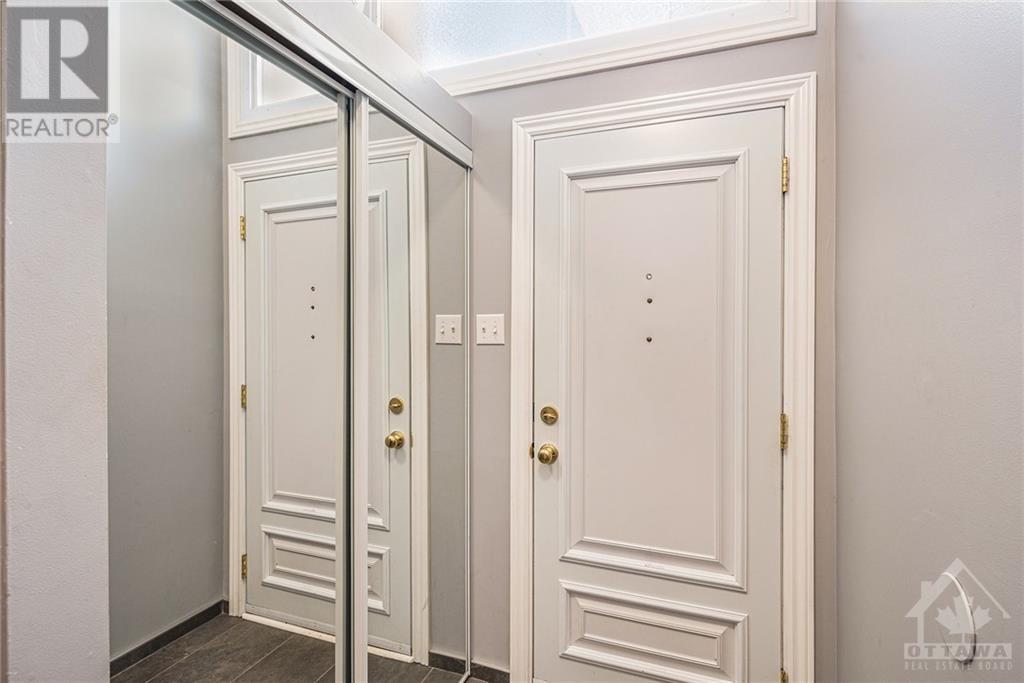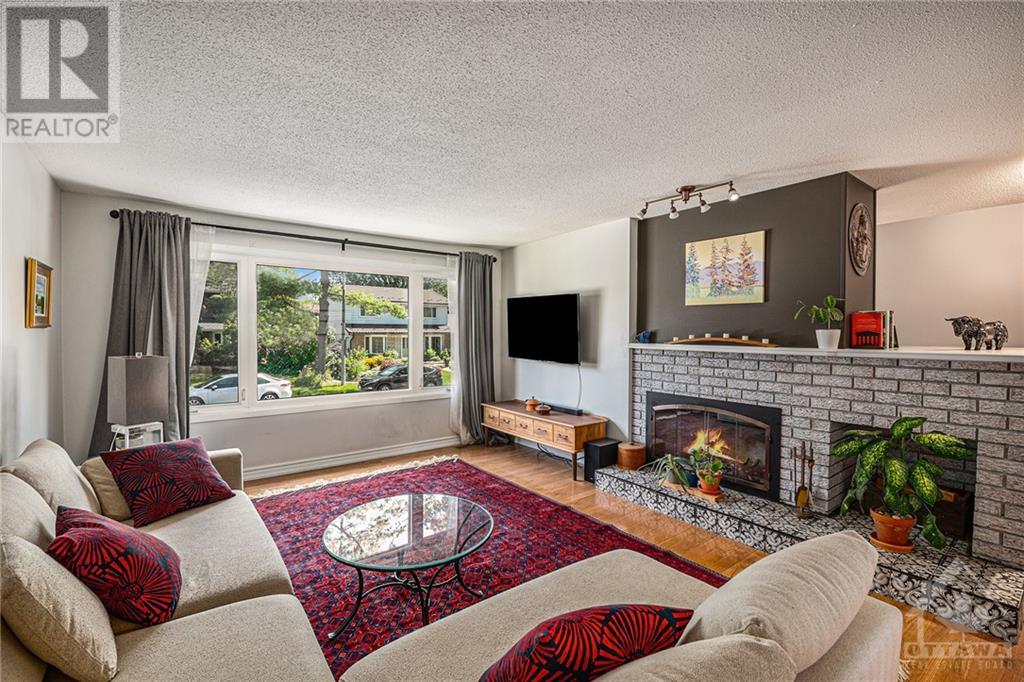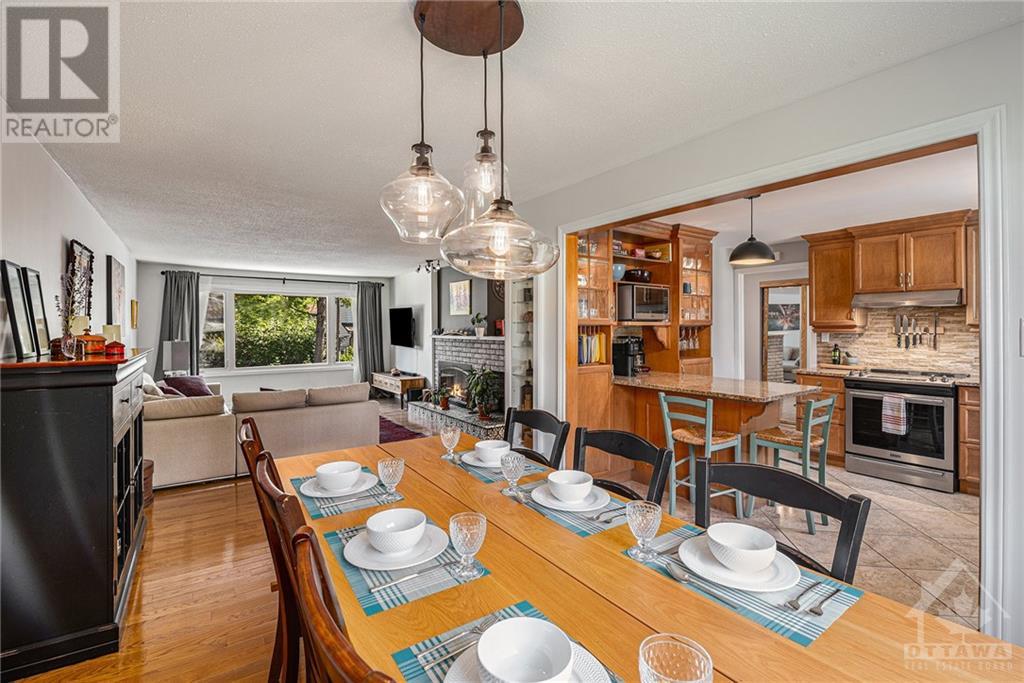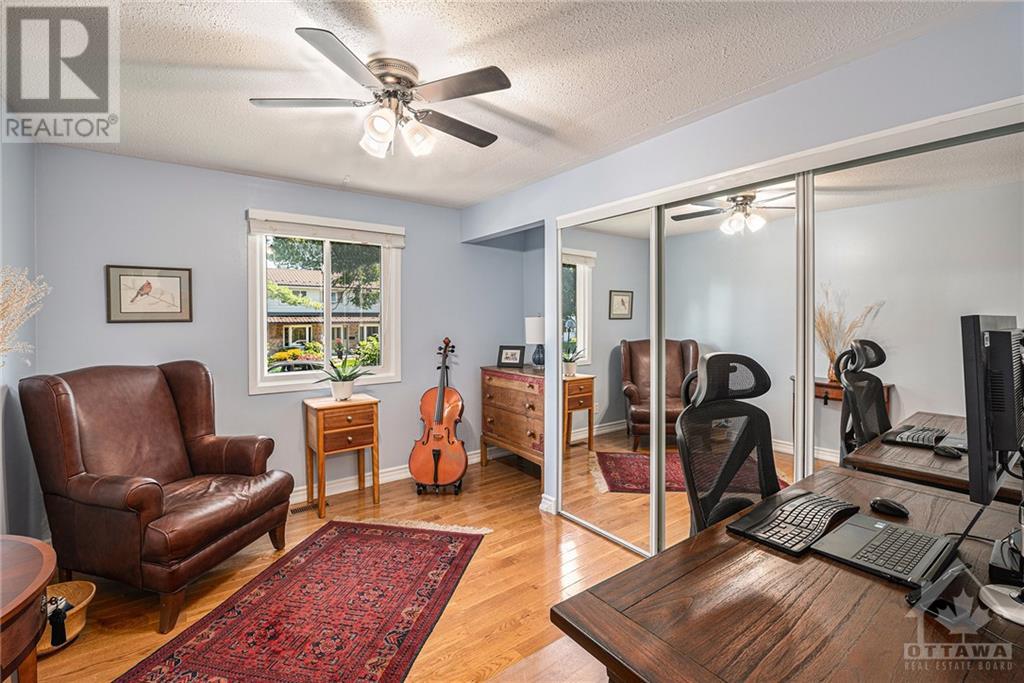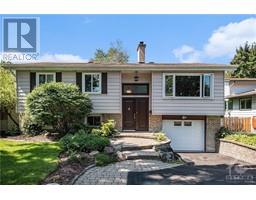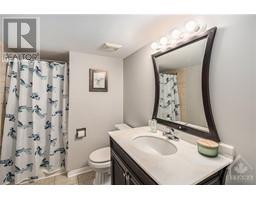560 Buchanan Crescent Ottawa, Ontario K1J 7Y1
$3,150 Monthly
Welcome to 560 Buchanan Cres located in the highly sought-after Beacon Hill N. neighbourhood sitting very close to many amenities, shopping, walking/biking paths, top-rated schools, 15 minutes to downtown, & so much more! This large single detached home offers hardwood floors throughout, renovated kitchen & large fully fenced-in backyard. Main level features: large sun-filled living/dining areas, kitchen w/SS appliances, tons of counter/cabinet storage, 2 spacious bedrooms w/Primary on the main level, full 4PC bath w/2-person soaker tub & separate stand-up glass enclosed shower w/rainfall attachment. Lower level boasts large rec room w/large windows which keep it bright, a 3rd bedroom, 2nd full bathroom, inside access to the garage & tons of storage. Backyard offers an over-sized deck with surrounding perennial garden. Tenant pays all utilities. Available November 1st! (id:50886)
Property Details
| MLS® Number | 1415482 |
| Property Type | Single Family |
| Neigbourhood | Beacon Hill North |
| AmenitiesNearBy | Public Transit, Recreation Nearby, Shopping |
| CommunityFeatures | Family Oriented |
| ParkingSpaceTotal | 3 |
Building
| BathroomTotal | 2 |
| BedroomsAboveGround | 2 |
| BedroomsBelowGround | 1 |
| BedroomsTotal | 3 |
| Amenities | Laundry - In Suite |
| Appliances | Refrigerator, Dishwasher, Dryer, Hood Fan, Stove, Washer |
| ArchitecturalStyle | Raised Ranch |
| BasementDevelopment | Finished |
| BasementType | Full (finished) |
| ConstructedDate | 1972 |
| ConstructionStyleAttachment | Detached |
| CoolingType | Central Air Conditioning |
| ExteriorFinish | Brick, Siding |
| FireProtection | Smoke Detectors |
| Fixture | Ceiling Fans |
| FlooringType | Mixed Flooring, Hardwood, Laminate |
| HeatingFuel | Natural Gas |
| HeatingType | Forced Air |
| StoriesTotal | 1 |
| Type | House |
| UtilityWater | Municipal Water |
Parking
| Attached Garage | |
| Inside Entry | |
| Surfaced | |
| Tandem |
Land
| Acreage | No |
| LandAmenities | Public Transit, Recreation Nearby, Shopping |
| LandscapeFeatures | Landscaped |
| Sewer | Municipal Sewage System |
| SizeDepth | 100 Ft |
| SizeFrontage | 60 Ft |
| SizeIrregular | 60 Ft X 100 Ft |
| SizeTotalText | 60 Ft X 100 Ft |
| ZoningDescription | Residential |
Rooms
| Level | Type | Length | Width | Dimensions |
|---|---|---|---|---|
| Lower Level | Bedroom | 11'5" x 10'11" | ||
| Lower Level | 3pc Bathroom | 10'6" x 6'1" | ||
| Lower Level | Recreation Room | 19'1" x 11'11" | ||
| Lower Level | Laundry Room | 20'4" x 9'11" | ||
| Main Level | Foyer | 7'2" x 4'1" | ||
| Main Level | Living Room | 19'0" x 13'3" | ||
| Main Level | Dining Room | 12'6" x 9'5" | ||
| Main Level | Kitchen | 12'1" x 10'11" | ||
| Main Level | Primary Bedroom | 13'5" x 11'7" | ||
| Main Level | 4pc Bathroom | 17'8" x 7'5" | ||
| Main Level | Bedroom | 14'0" x 11'5" |
https://www.realtor.ca/real-estate/27526940/560-buchanan-crescent-ottawa-beacon-hill-north
Interested?
Contact us for more information
Pierre Acouri
Salesperson
344 O'connor Street
Ottawa, Ontario K2P 1W1
Jeffrey Gauthier
Broker
344 O'connor Street
Ottawa, Ontario K2P 1W1


