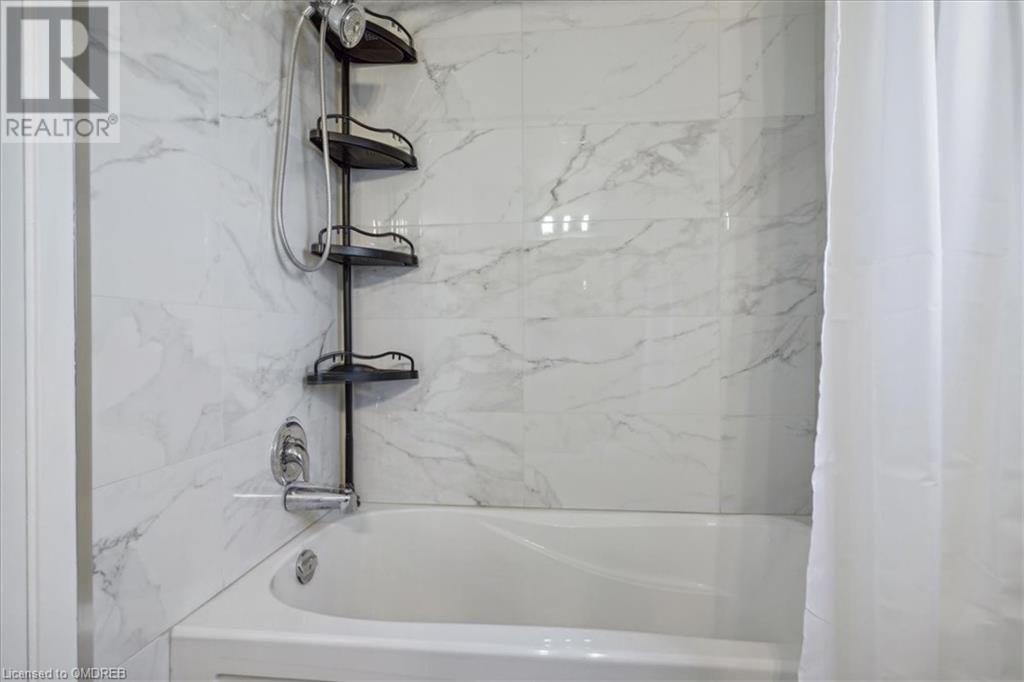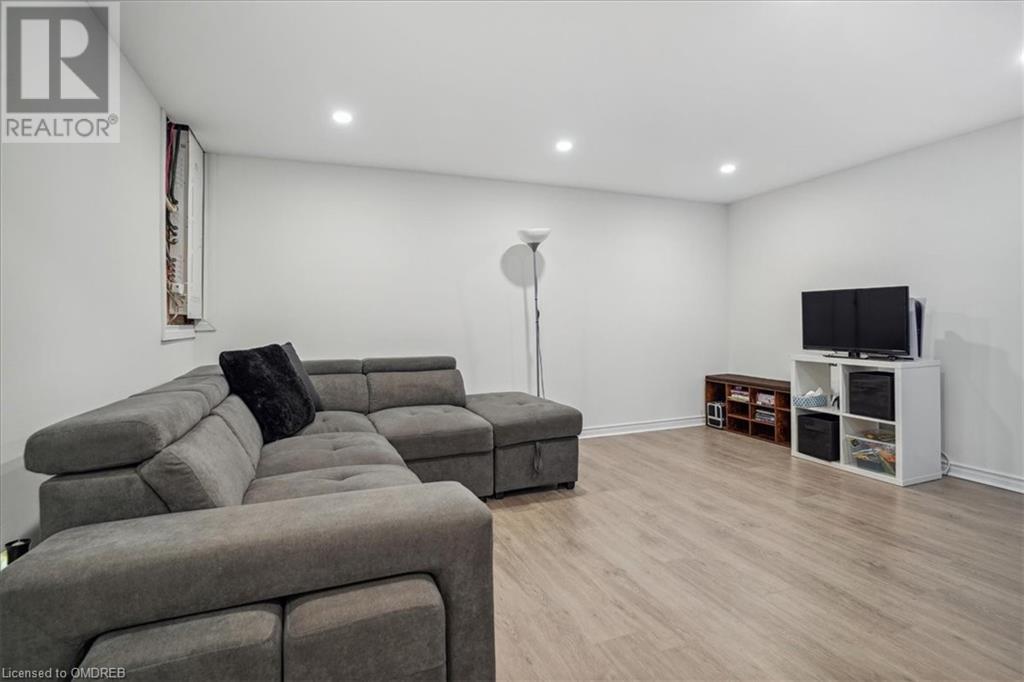560 Camelot Drive Oshawa, Ontario L1K 1K4
$599,999
Welcome to 560 Camelot Drive! A lovely 3 bed, 2 bath semi-detached property in the family, friendly Eastdale neighbourhood. The open plan eat-in kitchen offers a breakfast bar peninsula, coffee bar nook and plenty of additional storage cabinetry. The 107' deep back yard is a sanctuary backing onto lush woodland. The large deck area offers enough space for both dining and relaxing. Just a few steps off the deck, you can relax in the hot tub! The interior has been recently updated; fresh paint throughout, new vinyl floors on the lower and second level, new vinyl stair treads, new potlights in the basement, new basement bathroom with porcelain tile and custom shower glass, new S/S stove, new S/S fridge, new 48 vanity in the family bathroom, new front deck and railings. Electrical panel was upgraded to 200 amp in 2022. The property harmoniously blends nature, relaxation and praticality. This is a perfect home for a growing family! (id:50886)
Open House
This property has open houses!
2:00 pm
Ends at:4:00 pm
Property Details
| MLS® Number | 40677419 |
| Property Type | Single Family |
| AmenitiesNearBy | Park, Public Transit, Schools, Shopping |
| EquipmentType | Water Heater |
| Features | Backs On Greenbelt |
| ParkingSpaceTotal | 2 |
| RentalEquipmentType | Water Heater |
| Structure | Shed |
Building
| BathroomTotal | 2 |
| BedroomsAboveGround | 3 |
| BedroomsTotal | 3 |
| Appliances | Dishwasher, Dryer, Refrigerator, Stove, Washer, Hood Fan, Hot Tub |
| ArchitecturalStyle | 2 Level |
| BasementDevelopment | Finished |
| BasementType | Full (finished) |
| ConstructedDate | 1976 |
| ConstructionStyleAttachment | Semi-detached |
| CoolingType | Central Air Conditioning |
| ExteriorFinish | Brick |
| HeatingFuel | Natural Gas |
| HeatingType | Forced Air |
| StoriesTotal | 2 |
| SizeInterior | 1102 Sqft |
| Type | House |
| UtilityWater | Municipal Water |
Land
| Acreage | No |
| LandAmenities | Park, Public Transit, Schools, Shopping |
| Sewer | Municipal Sewage System |
| SizeDepth | 107 Ft |
| SizeFrontage | 28 Ft |
| SizeTotalText | Under 1/2 Acre |
| ZoningDescription | R2 |
Rooms
| Level | Type | Length | Width | Dimensions |
|---|---|---|---|---|
| Second Level | Bedroom | 10'8'' x 7'5'' | ||
| Second Level | 4pc Bathroom | 8'5'' x 4'9'' | ||
| Second Level | Bedroom | 11'2'' x 7'9'' | ||
| Second Level | Primary Bedroom | 16'2'' x 9'7'' | ||
| Lower Level | 3pc Bathroom | 8'5'' x 4'6'' | ||
| Lower Level | Recreation Room | 15'2'' x 11'7'' | ||
| Main Level | Living Room | 15'3'' x 12'1'' | ||
| Main Level | Eat In Kitchen | 18'1'' x 10'8'' |
https://www.realtor.ca/real-estate/27650077/560-camelot-drive-oshawa
Interested?
Contact us for more information
Caroline Nicola Griffin
Salesperson
418 Iroquois Shore Rd - Unit 102a
Oakville, Ontario L6H 0X7













































