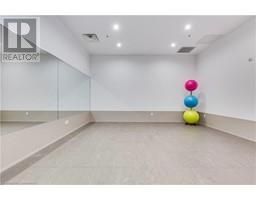560 North Service Road Unit# 804 Grimsby, Ontario L3M 0G3
$2,100 MonthlyInsurance, Heat, Water, Parking
Spectacular views await you in the upgraded 1 bedroom + den, 1.5 bath condo with stunning views of Lake Ontario. This unit has an oversized 20’ balcony running the entire width of the unit. The kitchen has solid surface counters and stainless appliances. All living areas are carpet free and there is a spacious 4 pc ensuite and walk in closet in the primary bedroom. Included in the rent is one designated underground parking spot (#71), a storage locker, utilities included are heat and water! The building has several amenities including a rooftop deck, fitness centre, games / party room and more. Employment letter, credit check and references required. Don't miss this great opportunity! (id:50886)
Property Details
| MLS® Number | XH4206568 |
| Property Type | Single Family |
| AmenitiesNearBy | Marina, Park |
| EquipmentType | None |
| Features | Conservation/green Belt, Balcony, Paved Driveway, Automatic Garage Door Opener |
| ParkingSpaceTotal | 1 |
| RentalEquipmentType | None |
| StorageType | Locker |
Building
| BathroomTotal | 2 |
| BedroomsAboveGround | 1 |
| BedroomsBelowGround | 1 |
| BedroomsTotal | 2 |
| Amenities | Exercise Centre, Party Room |
| Appliances | Garage Door Opener |
| ConstructionMaterial | Concrete Block, Concrete Walls |
| ConstructionStyleAttachment | Attached |
| ExteriorFinish | Concrete, Stucco |
| HalfBathTotal | 1 |
| HeatingFuel | Natural Gas |
| HeatingType | Forced Air |
| StoriesTotal | 1 |
| SizeInterior | 668 Sqft |
| Type | Apartment |
| UtilityWater | Municipal Water |
Parking
| Underground |
Land
| Acreage | No |
| LandAmenities | Marina, Park |
| Sewer | Municipal Sewage System |
| SizeTotalText | Unknown |
Rooms
| Level | Type | Length | Width | Dimensions |
|---|---|---|---|---|
| Main Level | 2pc Bathroom | 1' x 1' | ||
| Main Level | Laundry Room | 1' x 1' | ||
| Main Level | Full Bathroom | 1' x 1' | ||
| Main Level | Living Room | 10'0'' x 15'0'' | ||
| Main Level | Kitchen | 8'0'' x 8'0'' | ||
| Main Level | Den | 8'0'' x 7'0'' | ||
| Main Level | Primary Bedroom | 10'0'' x 12'0'' |
https://www.realtor.ca/real-estate/27425394/560-north-service-road-unit-804-grimsby
Interested?
Contact us for more information
Hilda Campbell
Salesperson
502 Brant Street Unit 1a
Burlington, Ontario L7R 2G4











































