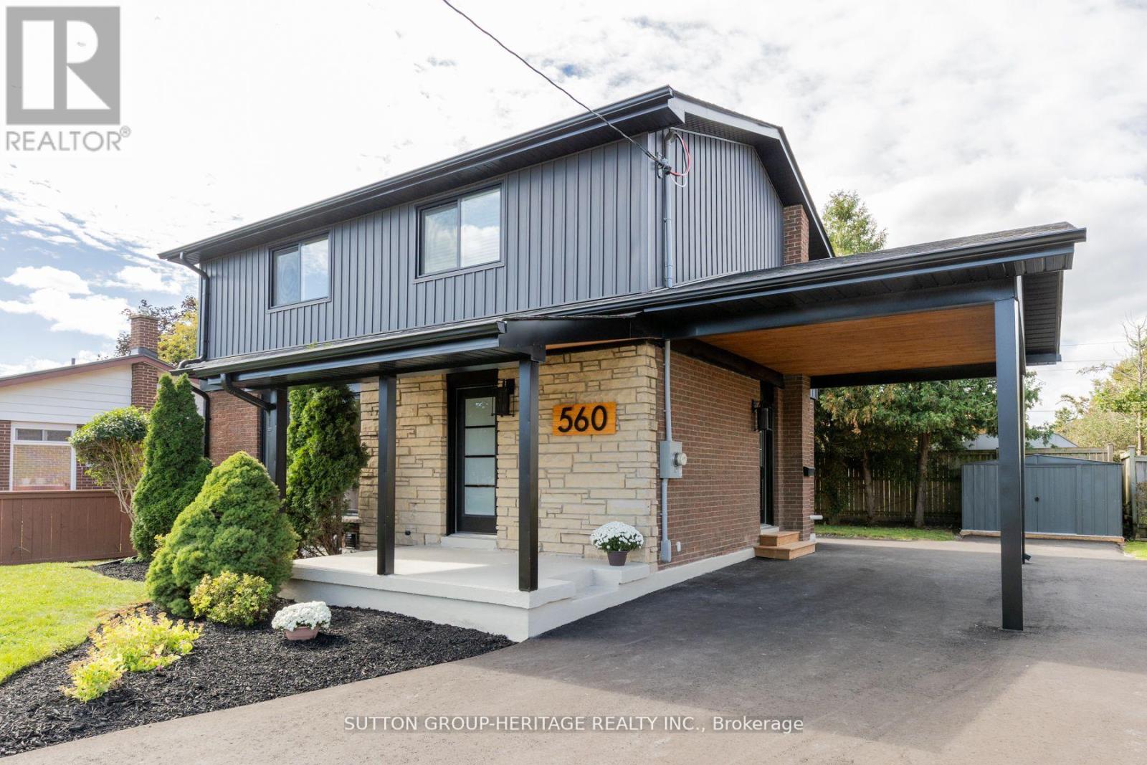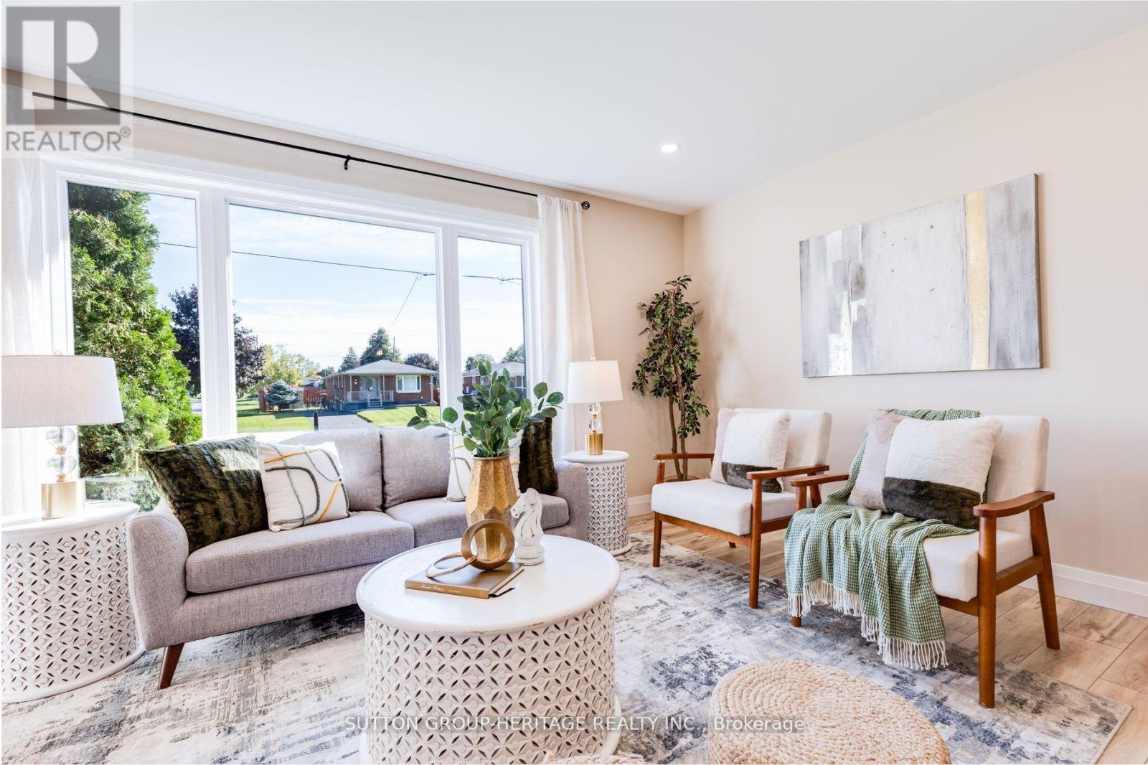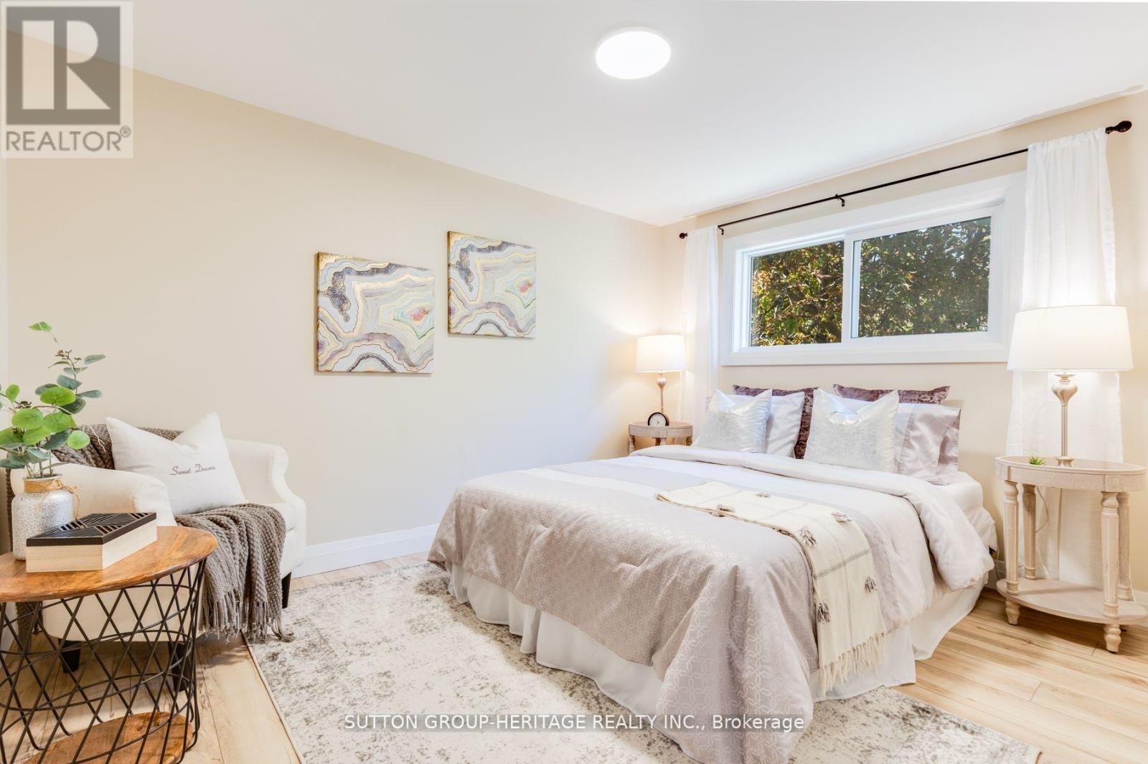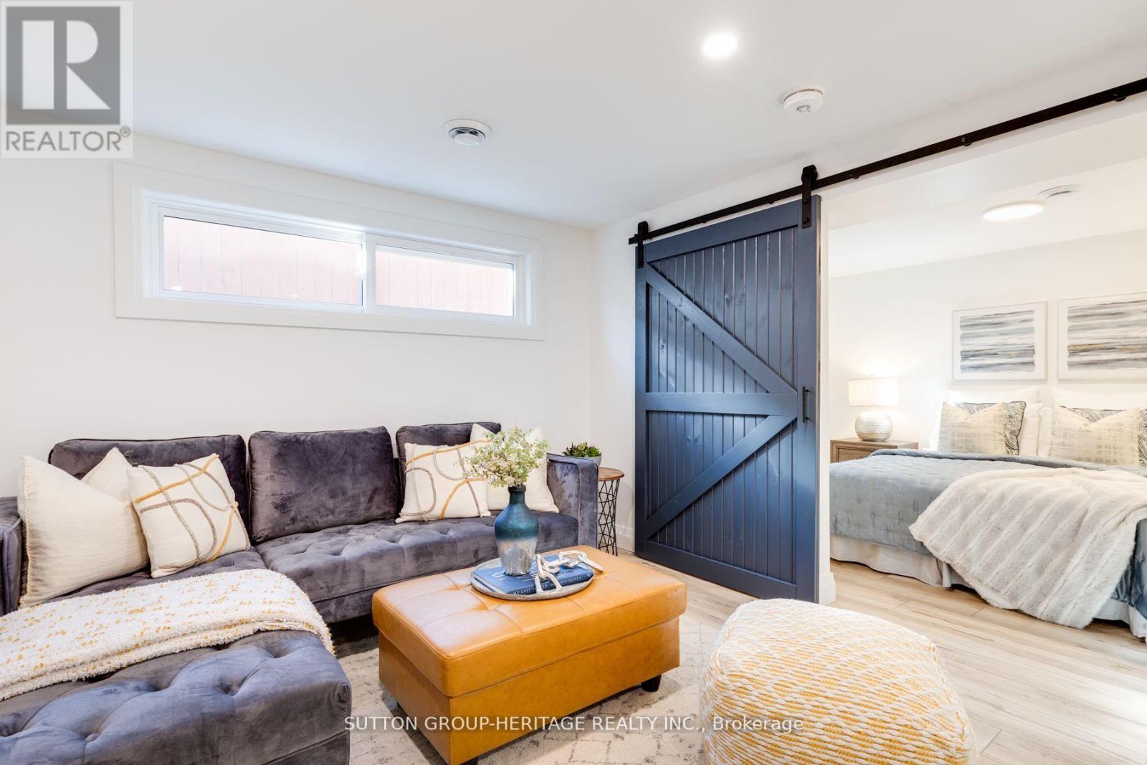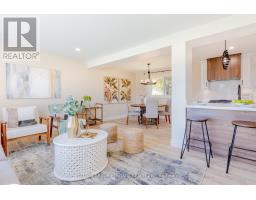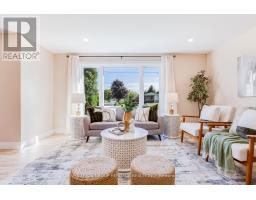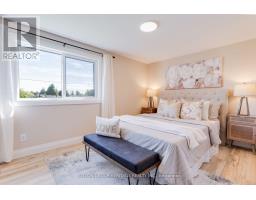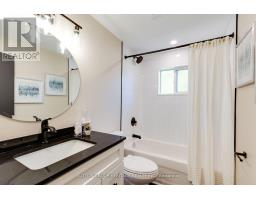560 Tennyson Avenue Oshawa, Ontario L1H 3J8
$899,000
Welcome to your dream home in a terrific neighbourhood of Oshawa! This stunning two-storey residence offers a perfect blend of modern luxury & comfort, boasting 3+1 bedrooms and 4 bathrooms. Fully renovated to meet the most discerning tastes, the home features a stylish legal basement apartment, providing potential additional income or a private guest suite. Step into the open concept living area, where you'll be greeted by a large kitchen designed for the culinary enthusiast. Adorned with quartz countertops & a stylish backsplash, this kitchen showcases brand new black stainless steel appliances, a center island for casual gatherings, and a custom range hood over a gas stove. Enjoy the seamless flow with luxury vinyl flooring throughout the home. The master retreat is a true sanctuary, complete with a dream closet and a gorgeous ensuite bathroom. Unwind in the spacious walk-in shower, under the natural light provided by the skylight, or prepare for the day with ease at the double vanity. Outside, the property offers ample parking for up to 6 vehicles, ensuring convenience for you and your guests. With its thoughtful renovations and prime location, this home is a rare find. Don't miss the opportunity to make this exquisite Oshawa property your own! Schedule a viewing today and envision the lifestyle that awaits. **** EXTRAS **** Steps to Kingside Park, around the corner from the public School, close to shopping, restaurants, bars & City Transit. A commuters delight being just minutes to the 401, 407, and Go Train (id:50886)
Property Details
| MLS® Number | E10422182 |
| Property Type | Single Family |
| Community Name | Donevan |
| AmenitiesNearBy | Park, Public Transit, Schools |
| CommunityFeatures | Community Centre |
| ParkingSpaceTotal | 6 |
| Structure | Shed |
Building
| BathroomTotal | 4 |
| BedroomsAboveGround | 3 |
| BedroomsBelowGround | 1 |
| BedroomsTotal | 4 |
| Appliances | Dryer, Range, Refrigerator, Stove, Washer |
| BasementFeatures | Apartment In Basement, Separate Entrance |
| BasementType | N/a |
| ConstructionStyleAttachment | Detached |
| CoolingType | Central Air Conditioning |
| ExteriorFinish | Brick, Vinyl Siding |
| FlooringType | Vinyl |
| FoundationType | Unknown |
| HalfBathTotal | 1 |
| HeatingFuel | Natural Gas |
| HeatingType | Forced Air |
| StoriesTotal | 2 |
| Type | House |
| UtilityWater | Municipal Water |
Parking
| Carport |
Land
| Acreage | No |
| LandAmenities | Park, Public Transit, Schools |
| Sewer | Sanitary Sewer |
| SizeDepth | 81 Ft ,1 In |
| SizeFrontage | 52 Ft ,2 In |
| SizeIrregular | 52.19 X 81.11 Ft |
| SizeTotalText | 52.19 X 81.11 Ft |
Rooms
| Level | Type | Length | Width | Dimensions |
|---|---|---|---|---|
| Second Level | Primary Bedroom | 4 m | 2.8 m | 4 m x 2.8 m |
| Second Level | Bedroom 2 | 3.5 m | 2.8 m | 3.5 m x 2.8 m |
| Second Level | Bedroom 3 | 3.3 m | 2.4 m | 3.3 m x 2.4 m |
| Basement | Living Room | 2.7 m | 2.8 m | 2.7 m x 2.8 m |
| Basement | Kitchen | 2.9 m | 2.8 m | 2.9 m x 2.8 m |
| Basement | Bedroom | 3.3 m | 2.6 m | 3.3 m x 2.6 m |
| Basement | Laundry Room | 2.8 m | 2.2 m | 2.8 m x 2.2 m |
| Ground Level | Living Room | 5.3 m | 3.2 m | 5.3 m x 3.2 m |
| Ground Level | Dining Room | 2.9 m | 3.2 m | 2.9 m x 3.2 m |
| Ground Level | Kitchen | 5 m | 2.7 m | 5 m x 2.7 m |
https://www.realtor.ca/real-estate/27646273/560-tennyson-avenue-oshawa-donevan-donevan
Interested?
Contact us for more information
Sharon Makarchuk
Salesperson
14 Gibbons Street
Oshawa, Ontario L1J 4X7


