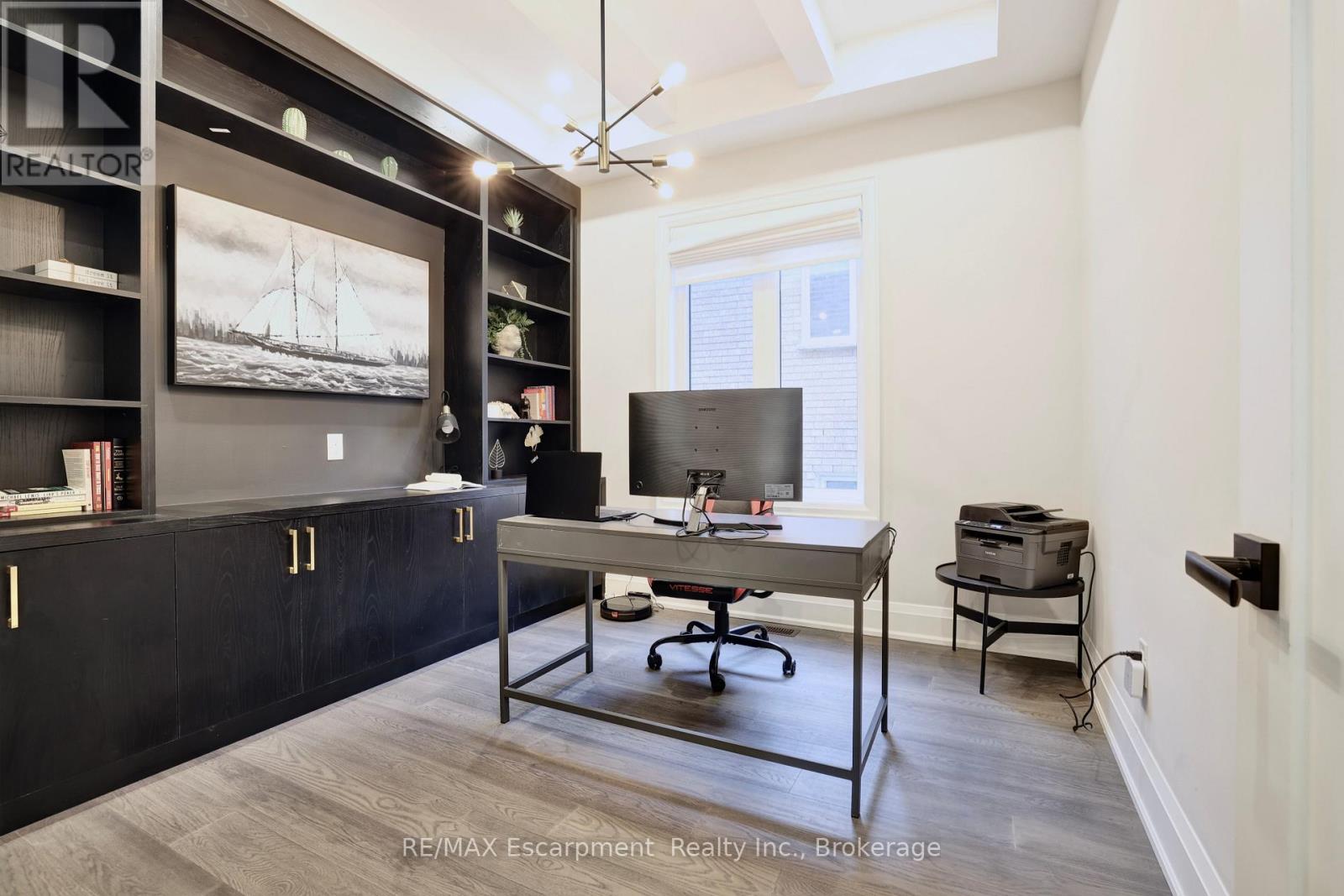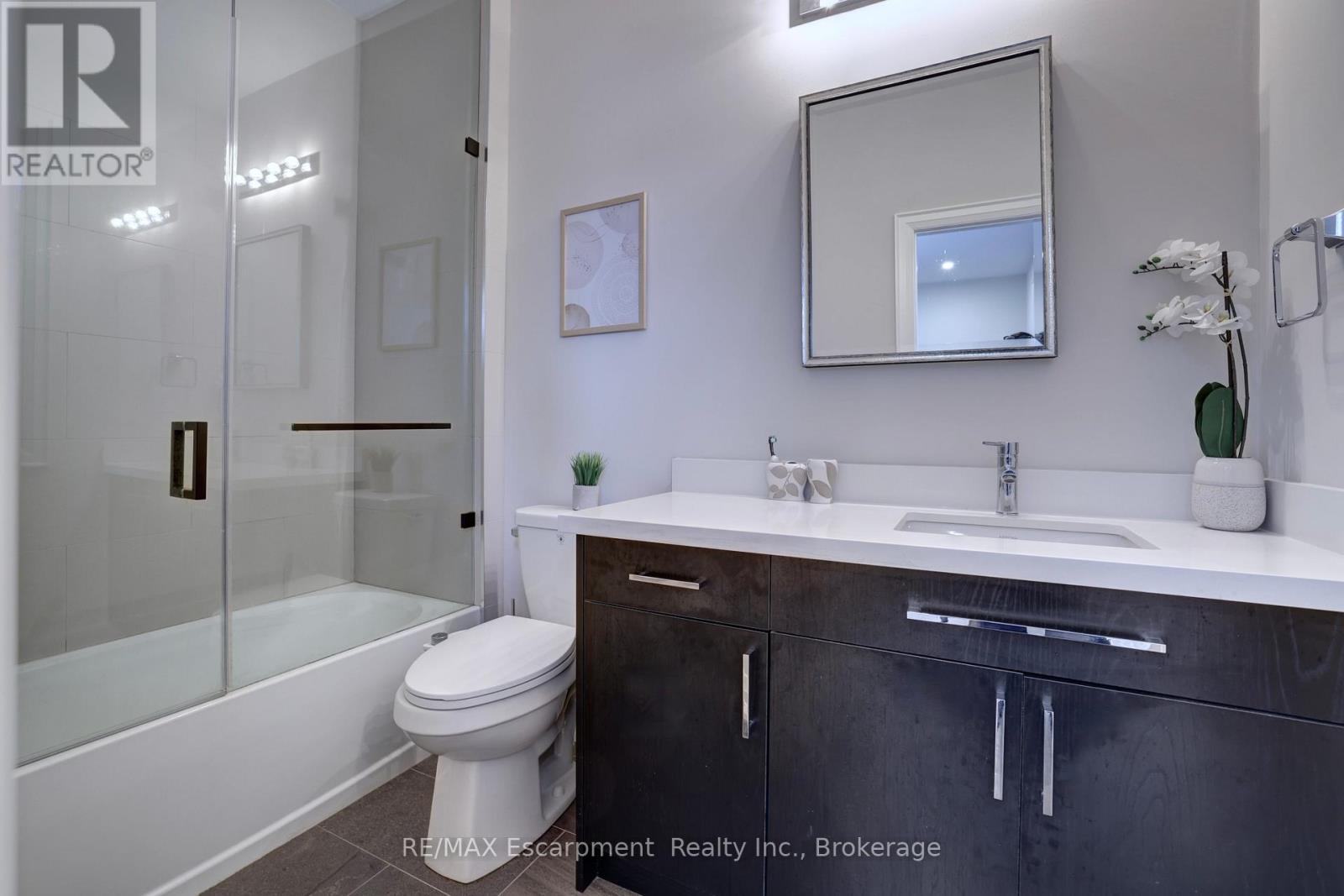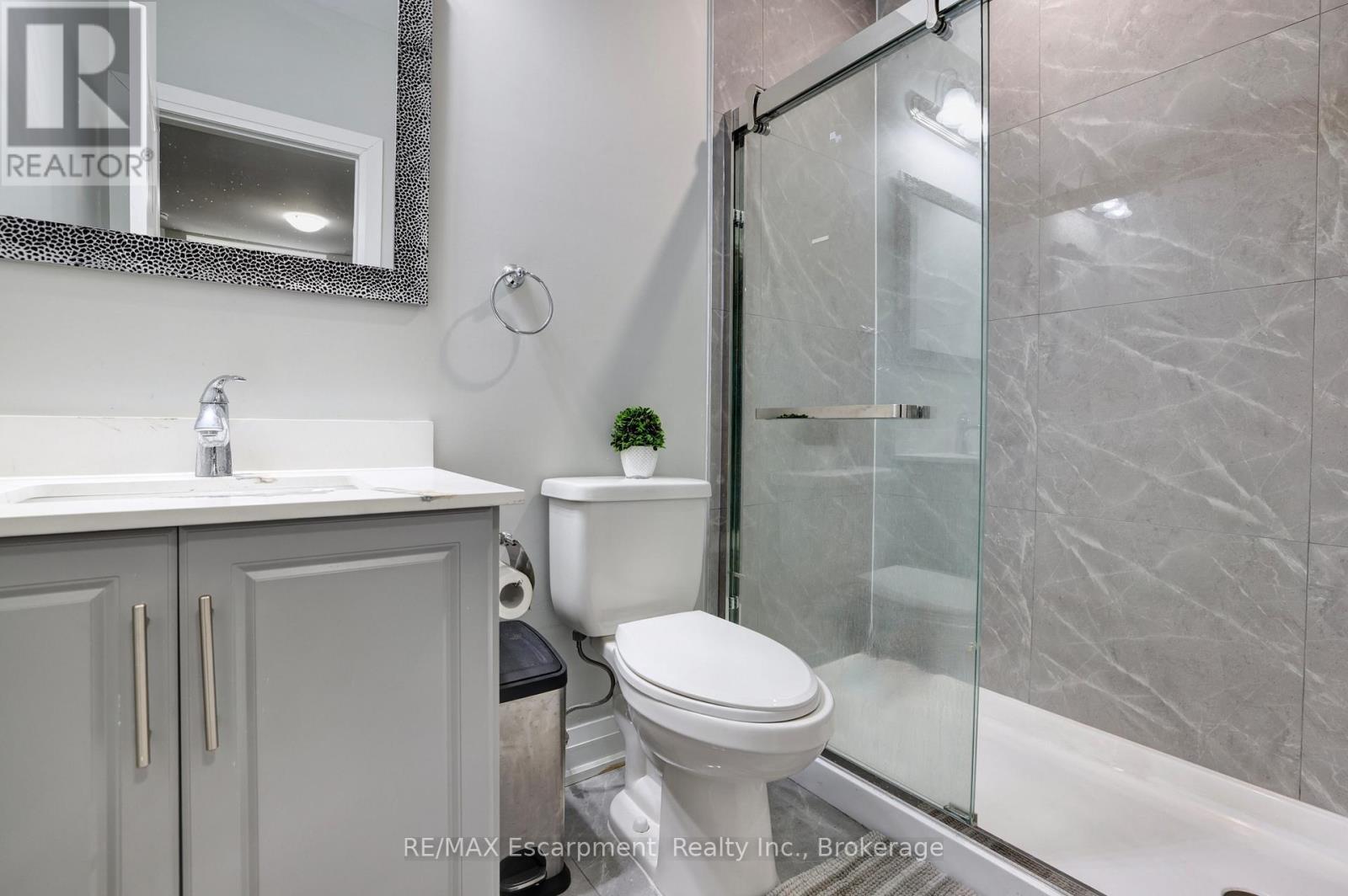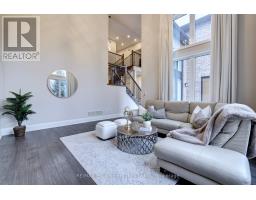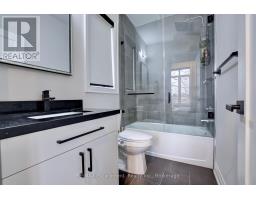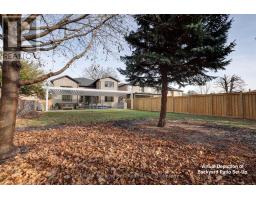560 Woodview Road Burlington, Ontario L7N 3A1
$3,290,000
Indulge in luxury living w/custom-built masterpiece, situated in south Burlington. Set on an impressive 64x200ft lot, this home offers nearly 6,000sqft of living space, seamlessly blending modern sophistication w/unparalleled comfort. From the moment you step into the grand foyer, w/soaring 22ft ceilings, youll be captivated by the homes architectural brilliance. Engineered hardwood floors, custom tilework, electronic blinds&stunning modern chandeliers enhance the ambiance of every room. The bright&inviting living room, w/expansive windows&cozy fireplace, flows effortlessly into the elegant dining room. Adjacent, a fully equipped servery&walk-in pantry lead to the chefs kitchena true culinary haven. Boasting professional-grade appliances, built-in fridge, gas burner stove w/pot filler&integrated coffee maker, this space is crowned by an oversized island w/seating&sunlit breakfast area. The family room, features dramatic 22ft cathedral ceiling&oversized windows that bathe the space in natural light. Sliding glass doors open onto a deck that overlooks the sprawling backyard, an entertainers paradise. The main level also includes a versatile office, a mudroom&stylish powder room. Ascending the open staircase, the primary suite, offers gas fireplace, custom WIC&spa-inspired ensuite featuring glass shower, freestanding tub&double vanity. Three additional beds, each with its own WIC&ensuite, as well as bedroom-level laundry room, complete this floor. The finished walk-up basement is equally impressive, w/9ft ceilings, spacious recreation room, in-law or nanny suite PLUS legal 2-bed apartment w/separate entrance. Perfectly positioned near Downtown Burlington, top schools, dining, shopping&major highways, this home offers the ideal blend of exclusivity&convenience. Plus, outdoor enthusiasts will appreciate having the bike path just steps away. This is more than a home - its a lifestyle - & with the income potential, can fast forward your wealth plan! Experience it today. (id:50886)
Property Details
| MLS® Number | W11901653 |
| Property Type | Single Family |
| Community Name | Roseland |
| Amenities Near By | Public Transit, Schools |
| Features | In-law Suite |
| Parking Space Total | 8 |
Building
| Bathroom Total | 7 |
| Bedrooms Above Ground | 4 |
| Bedrooms Below Ground | 3 |
| Bedrooms Total | 7 |
| Appliances | Oven - Built-in, Dryer, Garage Door Opener, Oven, Refrigerator, Stove, Window Coverings, Wine Fridge |
| Basement Features | Apartment In Basement, Separate Entrance |
| Basement Type | N/a |
| Construction Style Attachment | Detached |
| Cooling Type | Central Air Conditioning |
| Exterior Finish | Brick, Stucco |
| Fireplace Present | Yes |
| Foundation Type | Concrete |
| Half Bath Total | 1 |
| Heating Fuel | Natural Gas |
| Heating Type | Forced Air |
| Stories Total | 2 |
| Size Interior | 3,500 - 5,000 Ft2 |
| Type | House |
| Utility Water | Municipal Water |
Parking
| Garage |
Land
| Acreage | No |
| Fence Type | Fenced Yard |
| Land Amenities | Public Transit, Schools |
| Sewer | Sanitary Sewer |
| Size Depth | 200 Ft ,4 In |
| Size Frontage | 63 Ft ,9 In |
| Size Irregular | 63.8 X 200.4 Ft |
| Size Total Text | 63.8 X 200.4 Ft |
| Surface Water | Lake/pond |
Rooms
| Level | Type | Length | Width | Dimensions |
|---|---|---|---|---|
| Second Level | Primary Bedroom | 5.17 m | 4.28 m | 5.17 m x 4.28 m |
| Second Level | Bedroom 2 | 4.98 m | 4.57 m | 4.98 m x 4.57 m |
| Second Level | Bedroom 3 | 3.55 m | 4.37 m | 3.55 m x 4.37 m |
| Second Level | Bedroom 4 | 4.51 m | 3.35 m | 4.51 m x 3.35 m |
| Basement | Bedroom 5 | 4.13 m | 4 m | 4.13 m x 4 m |
| Basement | Kitchen | 2.07 m | 2.58 m | 2.07 m x 2.58 m |
| Basement | Recreational, Games Room | 8.35 m | 3.96 m | 8.35 m x 3.96 m |
| Main Level | Living Room | 3.63 m | 4.54 m | 3.63 m x 4.54 m |
| Main Level | Dining Room | 3.73 m | 5.18 m | 3.73 m x 5.18 m |
| Main Level | Kitchen | 4.24 m | 4.27 m | 4.24 m x 4.27 m |
| Main Level | Eating Area | 3.21 m | 4.27 m | 3.21 m x 4.27 m |
| Main Level | Family Room | 5.06 m | 4.31 m | 5.06 m x 4.31 m |
https://www.realtor.ca/real-estate/27755910/560-woodview-road-burlington-roseland-roseland
Contact Us
Contact us for more information
Lisa Milroy
Broker
502 Brant St - Unit 1b
Burlington, Ontario L7R 2G4
(905) 631-8118
(905) 631-5445
www.remaxescarpment.com/
Deanna Mendes
Salesperson
502 Brant St - Unit 1b
Burlington, Ontario L7R 2G4
(905) 631-8118
(905) 631-5445
www.remaxescarpment.com/













