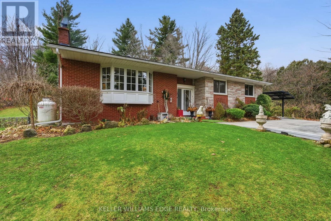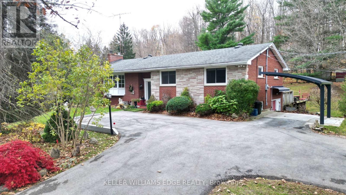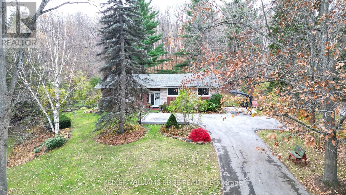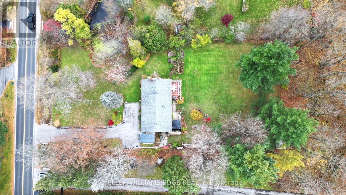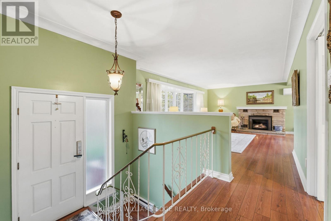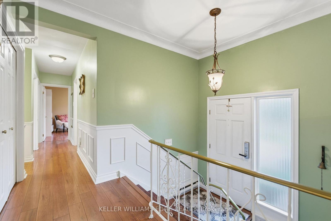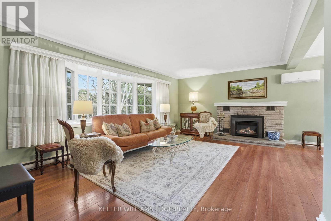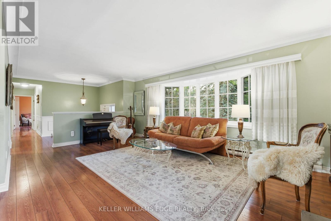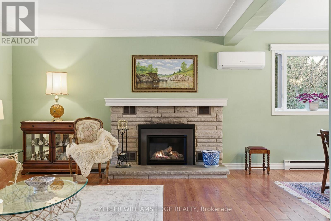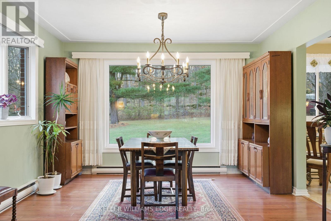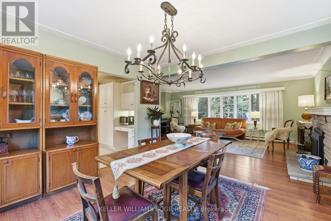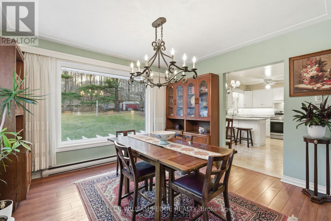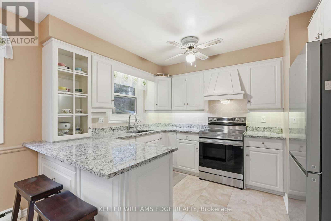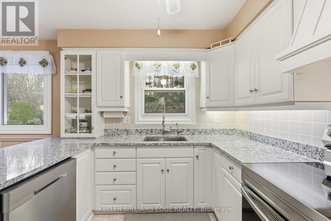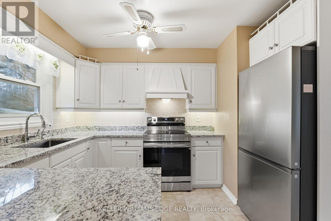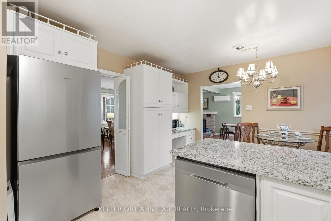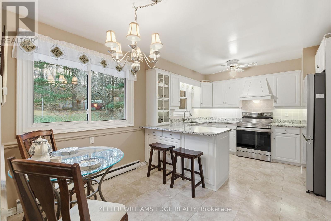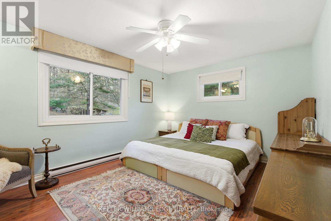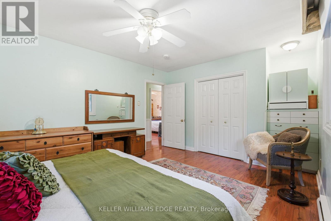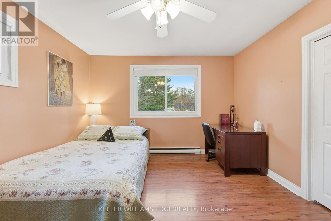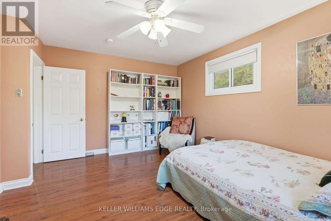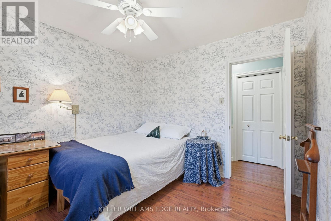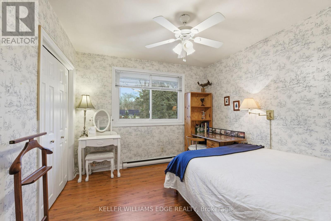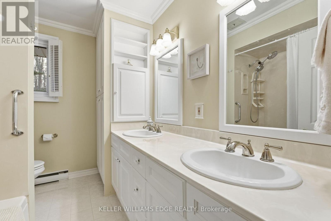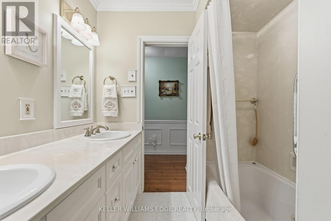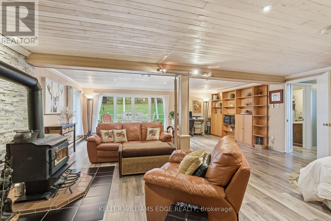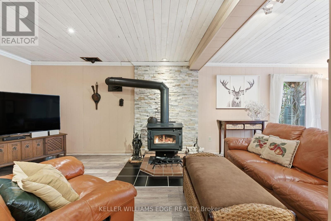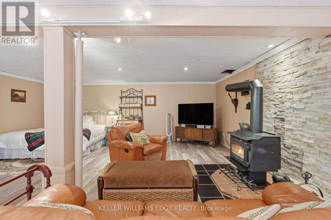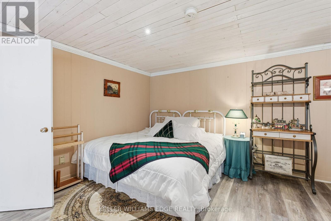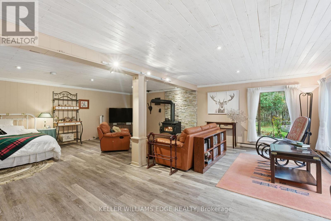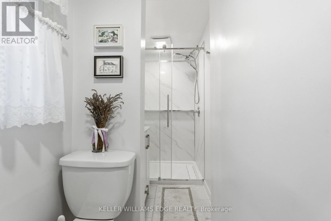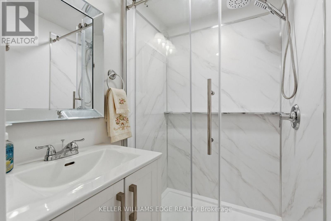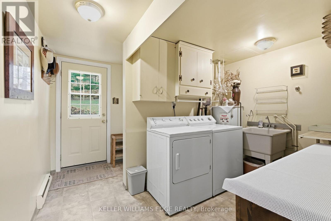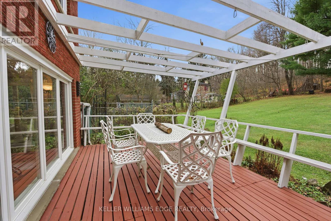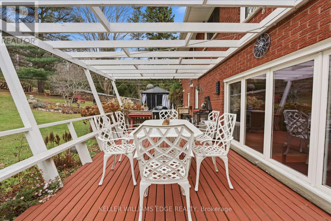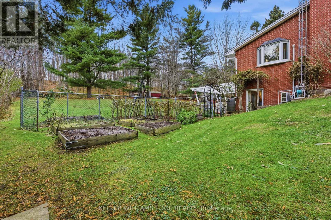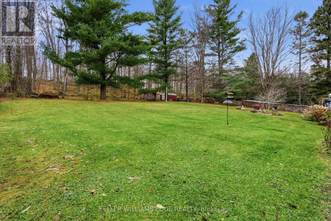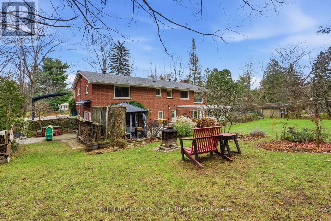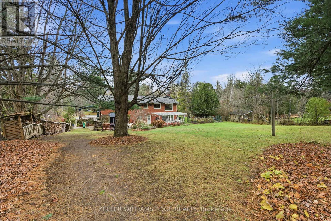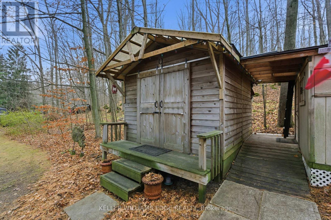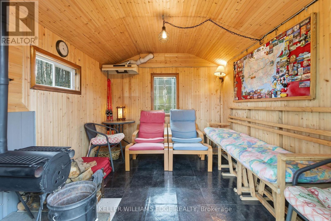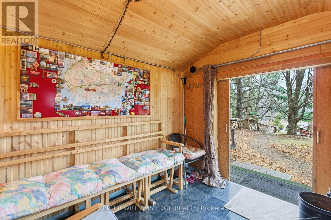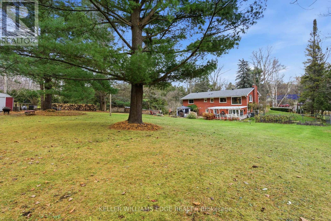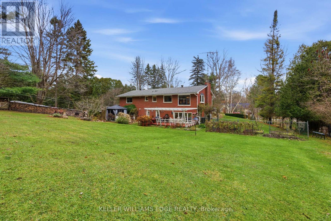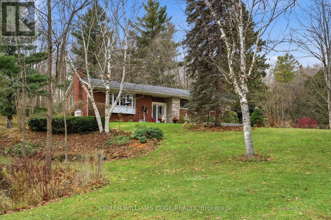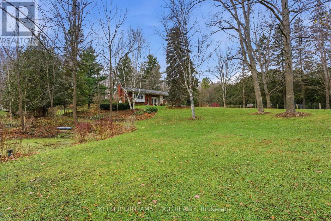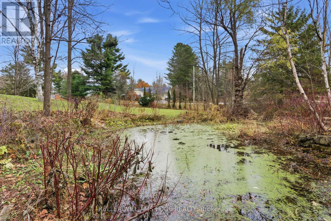5600 Cedar Springs Road Burlington, Ontario L7P 0B9
$1,500,000
Looking for space, privacy, and the true magic of country living? Nestled on .84 acres of towering trees and set back from the road, this all-brick home at 5600 Cedar Springs Road has been a cherished family retreat for 14 years. From the moment the owners first arrived, they've loved the perfect balance of space and intimacy, the surrounding nature, and the peaceful scenery filled with birds and wildlife. Over the years, this home has been the backdrop for countless memories: lively gatherings with friends, quiet winter evenings by the wood-burning stove, and tobogganing adventures on snowy days in the front yard. The backyard pond, flowing stream, and abundant wildlife have made every day a small escape into nature, with deer, wild turkeys, and squirrels as frequent visitors. Life here has been full of simple pleasures: gardening, planting vegetables, making homemade raspberry jam, crafting outdoor furniture, enjoying charcoal BBQs, and relaxing by the fire pit surrounded by seasonal flowers, butterflies, and the soft sounds of the countryside. The home's bright and spacious living and dining rooms, three generous bedrooms, two bathrooms, and lower-level family room with walkout to the patio offer the perfect combination of comfort, warmth, and connection to the outdoors. Two cozy fireplaces, one in the living room and one in the rec room, add warmth and charm throughout the year. This is a home that embraces family, celebrates nature, and invites you to create memories of your own. Whether entertaining, exploring the outdoors, or simply enjoying quiet moments in your backyard sanctuary, this property truly offers the best of country living while remaining just minutes from city amenities and major highways. (id:50886)
Property Details
| MLS® Number | W12558486 |
| Property Type | Single Family |
| Community Name | Rural Burlington |
| Equipment Type | Water Heater, Propane Tank |
| Features | Wooded Area, Backs On Greenbelt, Open Space, Hilly, Gazebo |
| Parking Space Total | 16 |
| Rental Equipment Type | Water Heater, Propane Tank |
| Structure | Shed |
Building
| Bathroom Total | 2 |
| Bedrooms Above Ground | 3 |
| Bedrooms Total | 3 |
| Age | 51 To 99 Years |
| Amenities | Fireplace(s) |
| Appliances | Central Vacuum, Water Softener, Dishwasher, Dryer, Microwave, Stove, Washer, Window Coverings, Refrigerator |
| Architectural Style | Raised Bungalow |
| Basement Development | Finished |
| Basement Type | Full (finished) |
| Construction Style Attachment | Detached |
| Exterior Finish | Brick |
| Fireplace Present | Yes |
| Fireplace Total | 2 |
| Fireplace Type | Woodstove |
| Foundation Type | Block |
| Heating Fuel | Electric, Propane |
| Heating Type | Baseboard Heaters, Heat Pump, Not Known |
| Stories Total | 1 |
| Size Interior | 1,100 - 1,500 Ft2 |
| Type | House |
Parking
| Carport | |
| No Garage |
Land
| Acreage | No |
| Landscape Features | Landscaped |
| Sewer | Septic System |
| Size Irregular | 125 X 295 Acre |
| Size Total Text | 125 X 295 Acre|1/2 - 1.99 Acres |
| Zoning Description | Nec Dev Control Area |
Rooms
| Level | Type | Length | Width | Dimensions |
|---|---|---|---|---|
| Basement | Recreational, Games Room | 7.34 m | 6.05 m | 7.34 m x 6.05 m |
| Basement | Other | 7.98 m | 7.49 m | 7.98 m x 7.49 m |
| Basement | Bathroom | 1.22 m | 3.28 m | 1.22 m x 3.28 m |
| Basement | Laundry Room | 2.16 m | 3.33 m | 2.16 m x 3.33 m |
| Main Level | Bathroom | 2.77 m | 2.11 m | 2.77 m x 2.11 m |
| Main Level | Bedroom 2 | 3.35 m | 3.07 m | 3.35 m x 3.07 m |
| Main Level | Bedroom 3 | 4.39 m | 3.61 m | 4.39 m x 3.61 m |
| Main Level | Eating Area | 3.53 m | 2.31 m | 3.53 m x 2.31 m |
| Main Level | Dining Room | 3.63 m | 3.68 m | 3.63 m x 3.68 m |
| Main Level | Kitchen | 3.53 m | 2.57 m | 3.53 m x 2.57 m |
| Main Level | Living Room | 3.73 m | 6.1 m | 3.73 m x 6.1 m |
| Main Level | Primary Bedroom | 3.51 m | 5.23 m | 3.51 m x 5.23 m |
Utilities
| Cable | Available |
| Electricity | Available |
https://www.realtor.ca/real-estate/29117939/5600-cedar-springs-road-burlington-rural-burlington
Contact Us
Contact us for more information
Karen Paul
Salesperson
(905) 333-6234
www.karenpaul.com/
(905) 335-8808
(289) 288-0550
www.kellerwilliamsedge.com/
Justin Loncaric
Salesperson
www.karenpaul.com/
www.facebook.com/justinloncaricrealtor
www.linkedin.com/in/justinloncaric/
(905) 335-8808
(289) 288-0550
www.kellerwilliamsedge.com/

