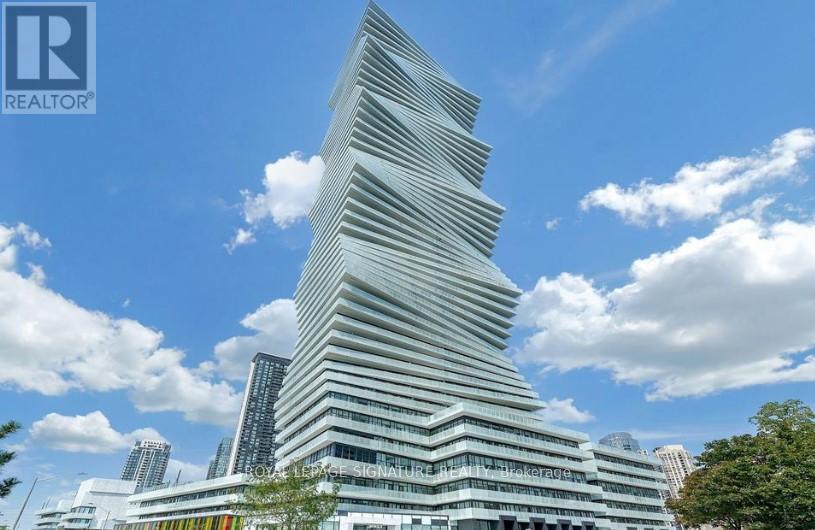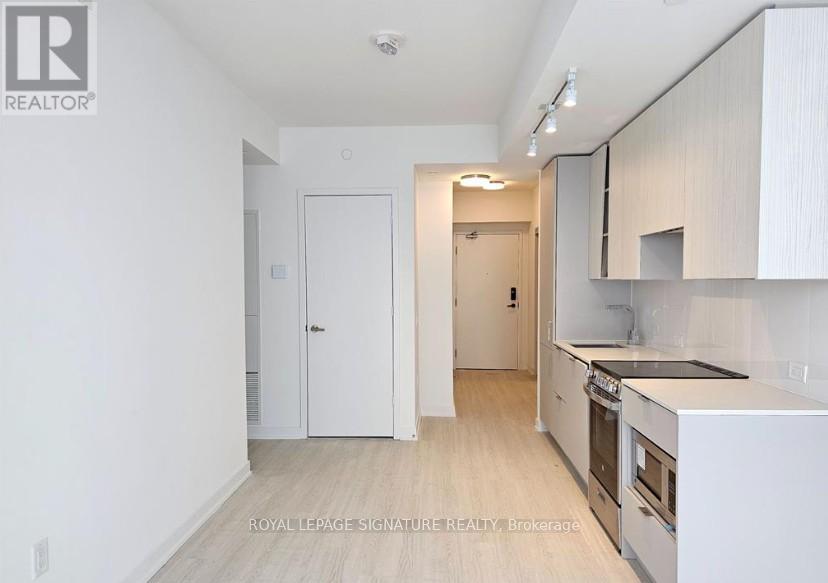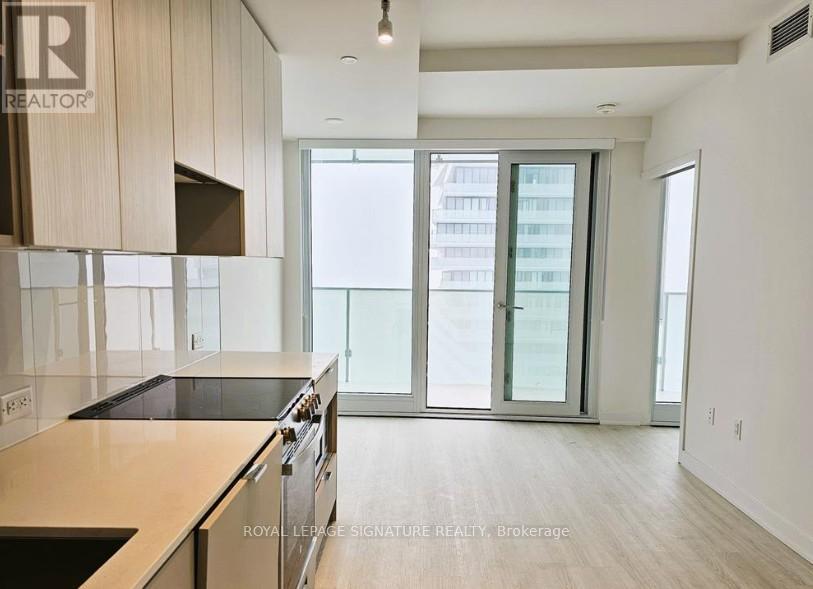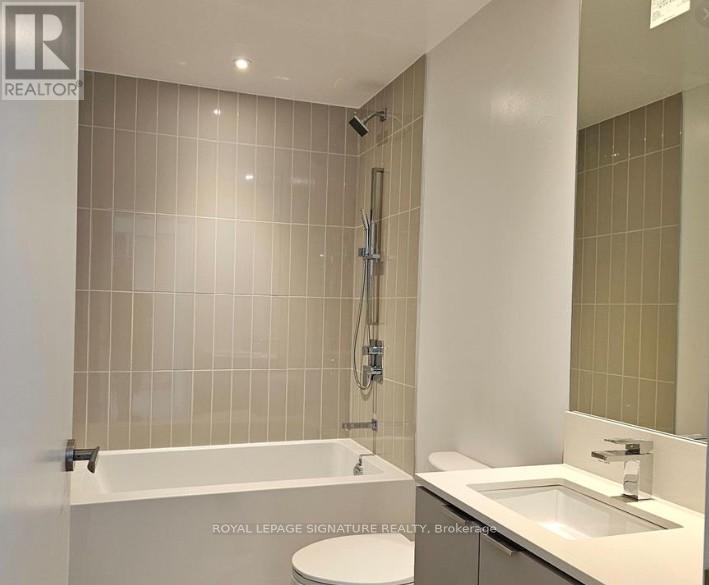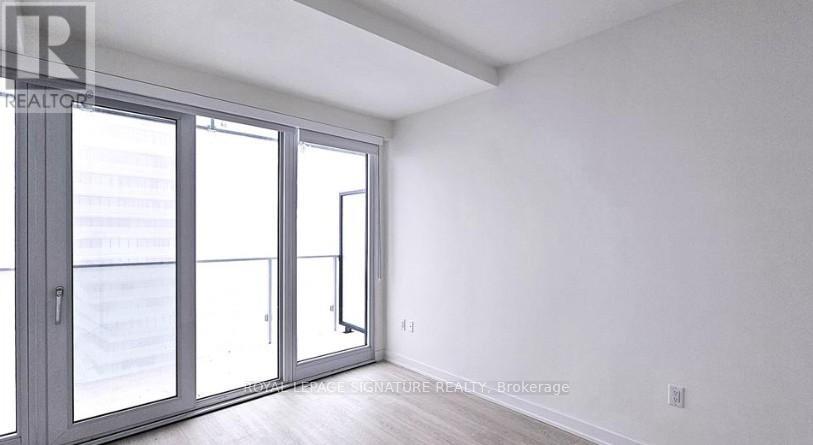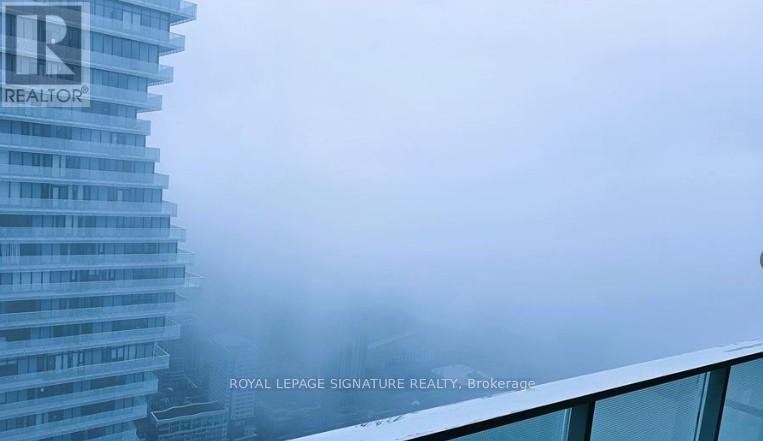5602 - 3883 Quartz Road Mississauga, Ontario L5B 0M4
$2,350 Monthly
Million Dollar Panoramic Views from the 45th Floor at M-City 2 right in the heart of Mississauga. 1 Bedroom open concept layout with 9' Ceilings and Full Height Windows! Modern Kitchen with Stainless Steel & Integrated Appliances, Ensuite Laundry. Walk out to a Large Balcony with Amazing Views of Mississauga Celebration Square! World Class Amenities, A state-of-the-art fitness center, a rejuvenating saltwater pool, your private movie theatre, and round-the-clock security for ultimate peace of mind. Highly advanced check-in and out from the building through the 1VALET app. Minutes to Square One Mall, Go Station, Future LRT, and major highways 401 & 403. (id:50886)
Property Details
| MLS® Number | W12374801 |
| Property Type | Single Family |
| Community Name | City Centre |
| Amenities Near By | Hospital, Park, Public Transit |
| Community Features | Pet Restrictions |
| Features | Balcony |
Building
| Bathroom Total | 1 |
| Bedrooms Above Ground | 1 |
| Bedrooms Total | 1 |
| Amenities | Security/concierge, Exercise Centre, Party Room |
| Appliances | All |
| Cooling Type | Central Air Conditioning |
| Exterior Finish | Concrete |
| Flooring Type | Laminate |
| Heating Fuel | Natural Gas |
| Heating Type | Forced Air |
| Size Interior | 500 - 599 Ft2 |
| Type | Apartment |
Parking
| Garage |
Land
| Acreage | No |
| Land Amenities | Hospital, Park, Public Transit |
Rooms
| Level | Type | Length | Width | Dimensions |
|---|---|---|---|---|
| Main Level | Living Room | 5.57 m | 2.77 m | 5.57 m x 2.77 m |
| Main Level | Dining Room | 5.57 m | 2.77 m | 5.57 m x 2.77 m |
| Main Level | Kitchen | 5.57 m | 2.77 m | 5.57 m x 2.77 m |
| Main Level | Primary Bedroom | 3.35 m | 2.53 m | 3.35 m x 2.53 m |
| Other | Bathroom | Measurements not available |
Contact Us
Contact us for more information
Gary Singh
Salesperson
30 Eglinton Ave W Ste 7
Mississauga, Ontario L5R 3E7
(905) 568-2121
(905) 568-2588
Kuldip Dhanjal
Salesperson
201-30 Eglinton Ave West
Mississauga, Ontario L5R 3E7
(905) 568-2121
(905) 568-2588

