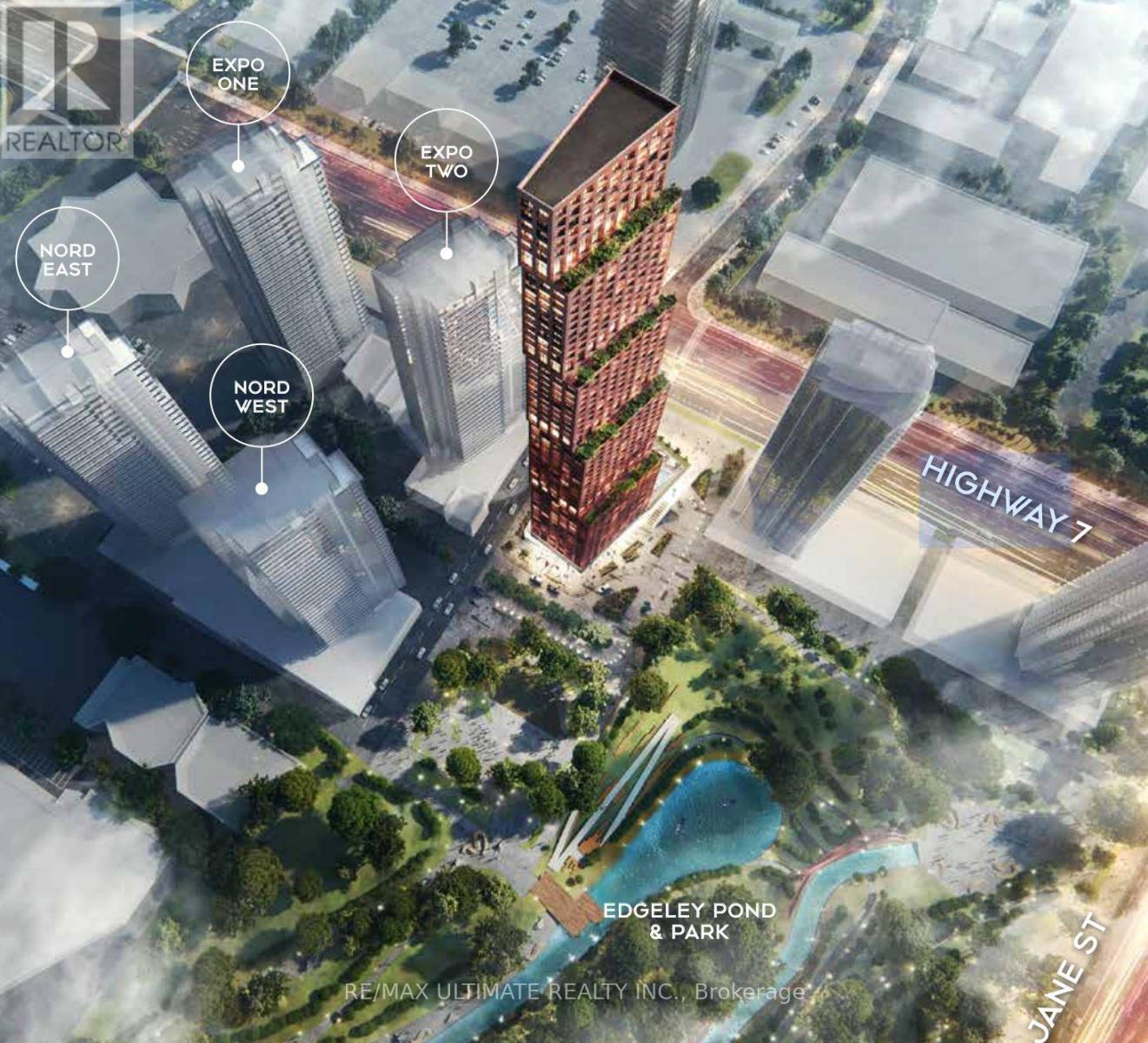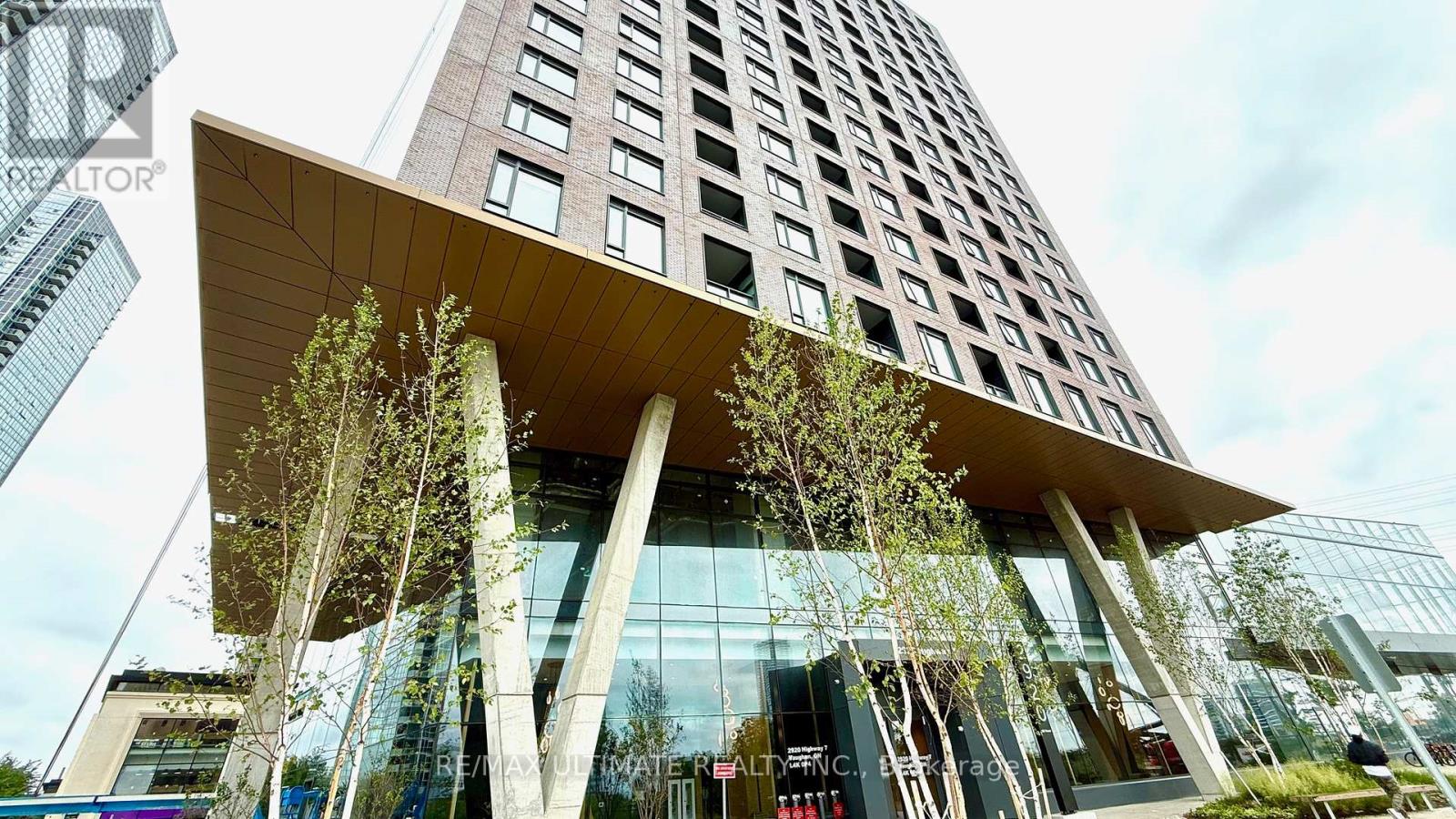5603 - 2920 Highway 7 Road Vaughan, Ontario L4K 0P4
$789,000Maintenance, Common Area Maintenance
$556.34 Monthly
Maintenance, Common Area Maintenance
$556.34 MonthlyExperience elevated living at CG Tower Vaughan's most iconic and tallest residential landmark, and the final jewel in the celebrated Expo City development. This stunning 2-bedroom, 2-bathroom suite offers a luxurious urban lifestyle in the heart of the Vaughan Metropolitan Centre (VMC). Perched high in a soaring 60-storey architectural masterpiece, this suite boasts unobstructed panoramic views, flooding the interior with natural light and offering spectacular East-facing vistas from your private retreat. This modern residence features a spacious layout, including a primary bedroom with a large walk-in closet. Thoughtfully designed to maximize comfort and sophistication, every detail of this home speaks to quality and contemporary elegance. Located just steps from the VMC Subway Station, this address offers unmatched convenience with seamless access to Downtown Toronto and quick connectivity to Highways 400, 407, and 7. You're surrounded by some of Vaughans best shopping, dining, and entertainment, with Edgeley Pond & ParkVMCs largest city-owned green space right at your doorstep, offering a perfect balance of vibrant city energy and peaceful outdoor escape. CG Towers extensive amenities, located on the 4th, 20th, and 32nd floors, enhance your lifestyle with premium spaces to relax, socialize, and recharge. This is your opportunity to own a striking residence in Vaughans thriving downtown core at Jane & Highway 7 rapidly growing urban hub that blends dynamic living with everyday convenience. Don't miss your chance to live in one of the GTAs most desirable and connected communities. Own a piece of the skyline. Own a piece of CG Tower.Tools (id:50886)
Property Details
| MLS® Number | N12275885 |
| Property Type | Single Family |
| Community Name | Concord |
| Community Features | Pet Restrictions |
| Features | Balcony |
| Parking Space Total | 1 |
Building
| Bathroom Total | 2 |
| Bedrooms Above Ground | 2 |
| Bedrooms Total | 2 |
| Age | New Building |
| Amenities | Storage - Locker |
| Cooling Type | Central Air Conditioning |
| Exterior Finish | Concrete |
| Flooring Type | Laminate |
| Heating Fuel | Natural Gas |
| Heating Type | Forced Air |
| Size Interior | 800 - 899 Ft2 |
| Type | Apartment |
Parking
| Underground | |
| Garage |
Land
| Acreage | No |
Rooms
| Level | Type | Length | Width | Dimensions |
|---|---|---|---|---|
| Flat | Living Room | 3.02 m | 3.37 m | 3.02 m x 3.37 m |
| Flat | Dining Room | 4.36 m | 2.14 m | 4.36 m x 2.14 m |
| Flat | Kitchen | 4.36 m | 2.14 m | 4.36 m x 2.14 m |
| Flat | Primary Bedroom | 3.1 m | 2.8 m | 3.1 m x 2.8 m |
| Flat | Bedroom 2 | 3 m | 2.74 m | 3 m x 2.74 m |
https://www.realtor.ca/real-estate/28586460/5603-2920-highway-7-road-vaughan-concord-concord
Contact Us
Contact us for more information
David Vu
Broker
(888) 915-5050
www.gta-homes.com/
www.facebook.com/gtadashhomes
twitter.com/gtadashhomes
1739 Bayview Ave.
Toronto, Ontario M4G 3C1
(416) 487-5131
(416) 487-1750
www.remaxultimate.com
Brigitte Obregon
Broker
www.gta-homes.com/
www.facebook.com/gtadashhomes
twitter.com/gtadashhomes
1739 Bayview Ave.
Toronto, Ontario M4G 3C1
(416) 487-5131
(416) 487-1750
www.remaxultimate.com



























































































