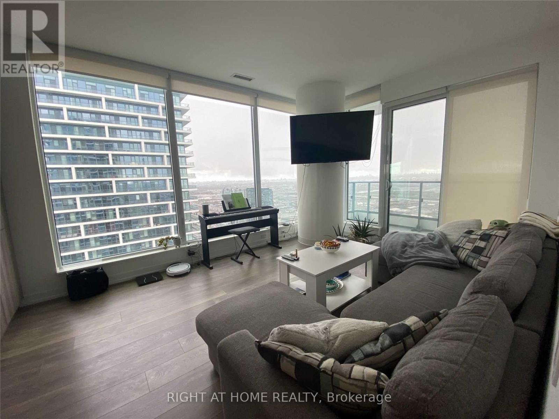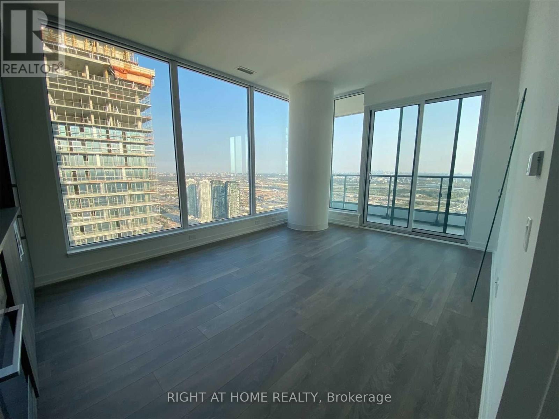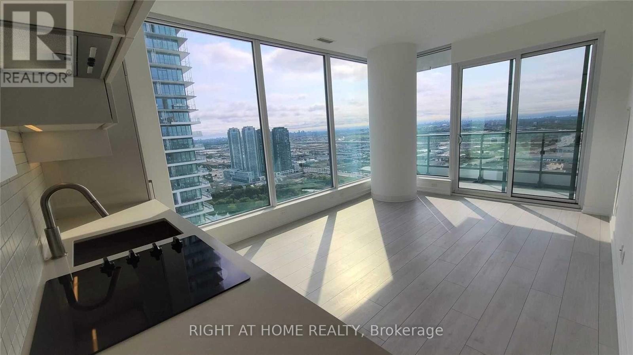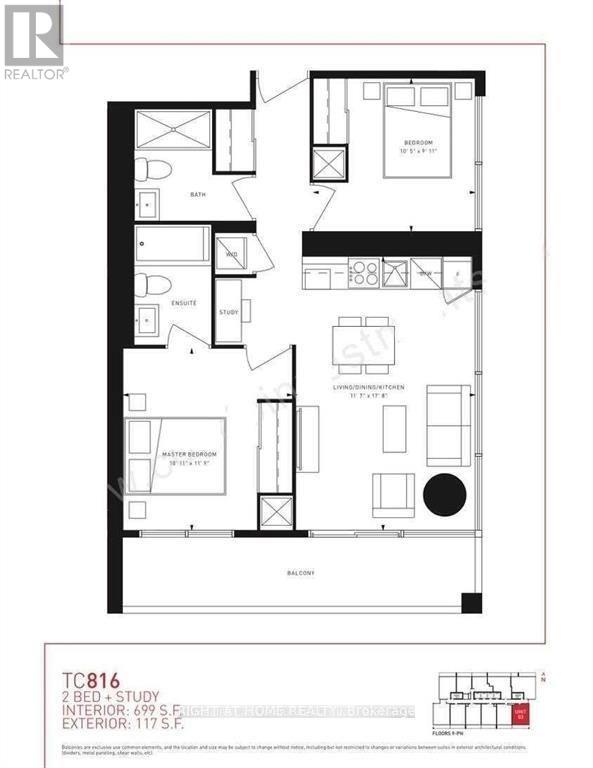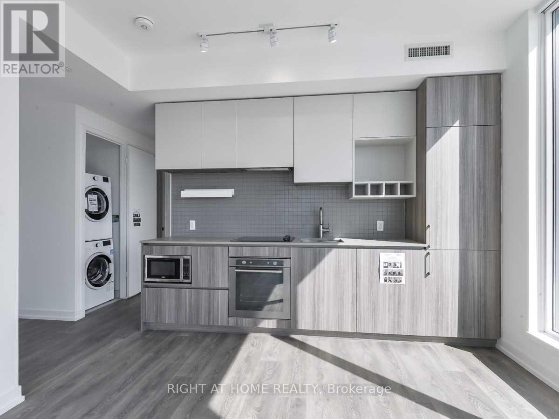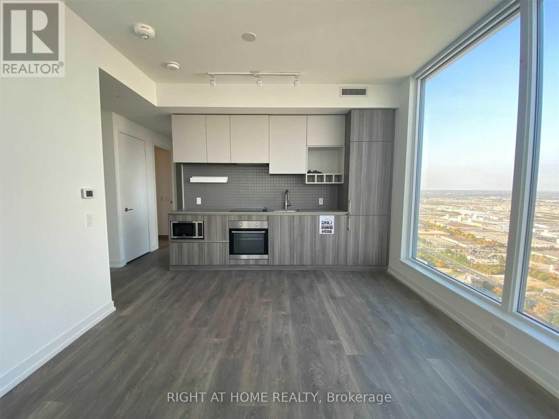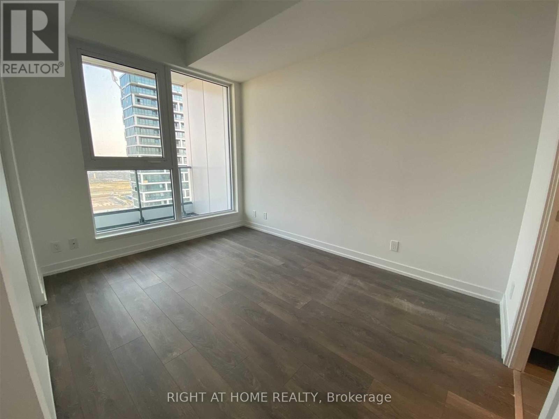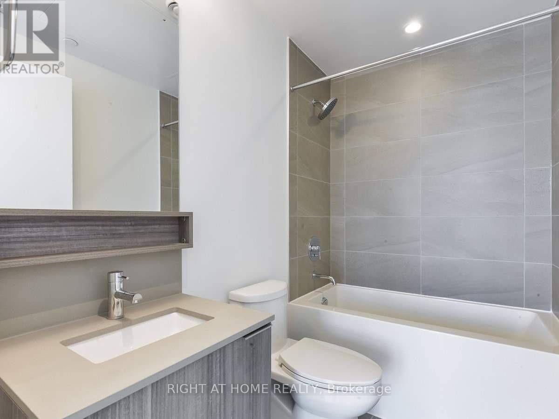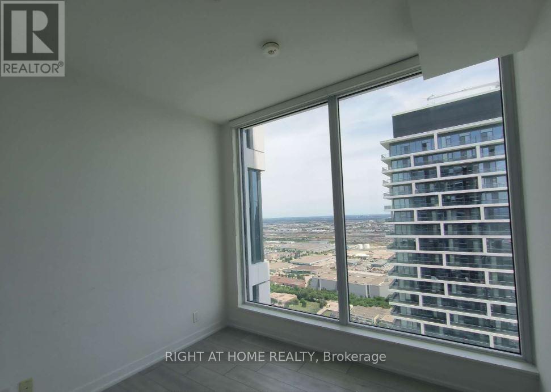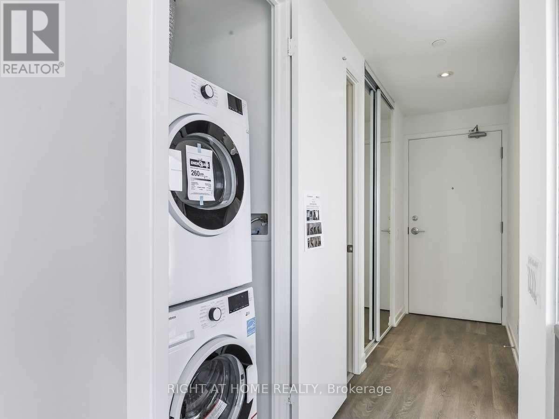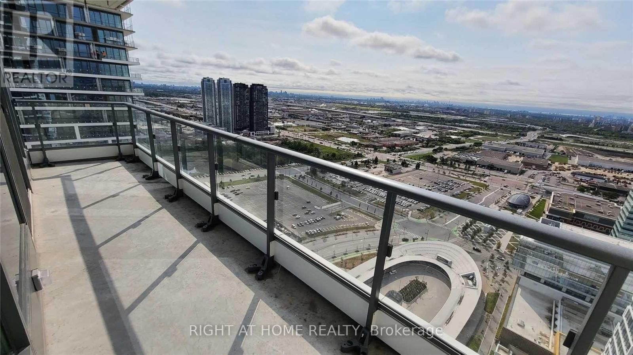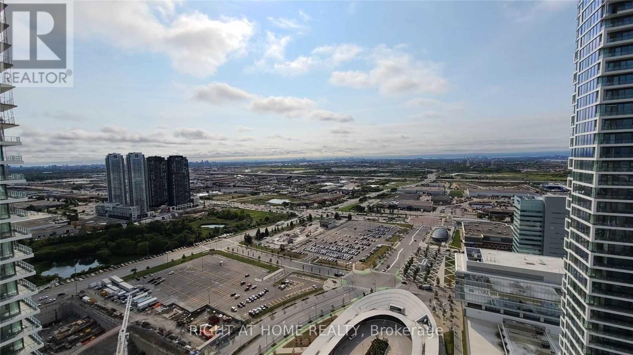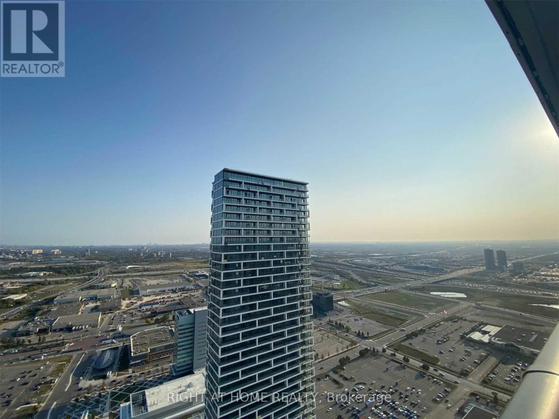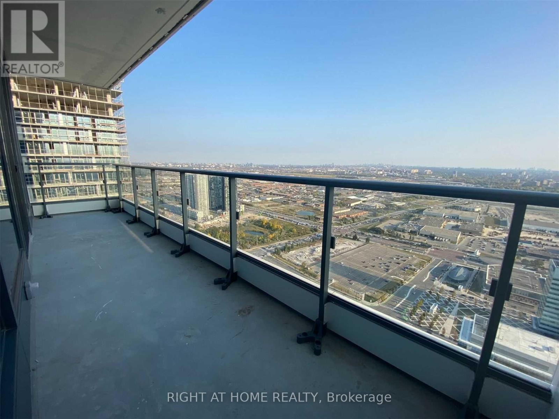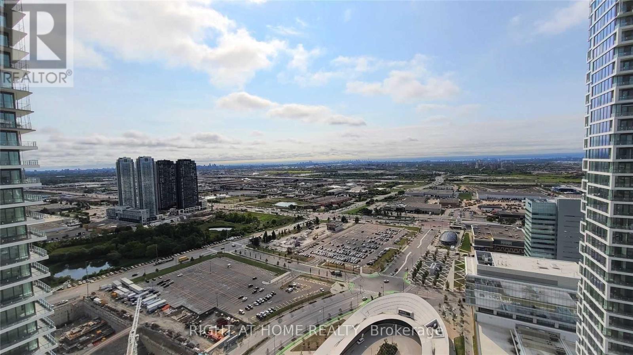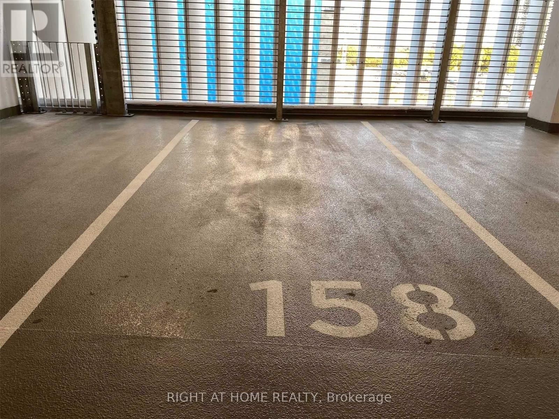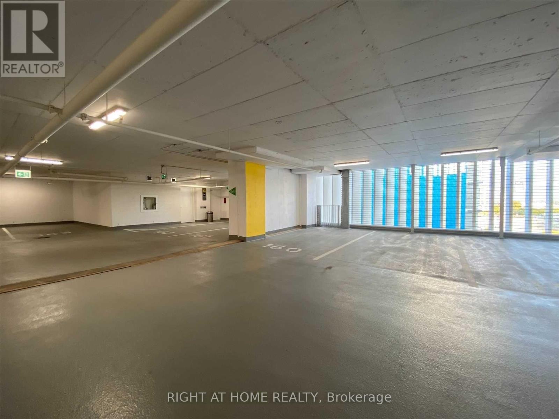5603 - 898 Portage Parkway Vaughan, Ontario L4K 0J6
$2,700 Monthly
Bright & Sunny corner unit offering stunning southeast views, while providing a peaceful/quiet atmosphere being 56 Stories high. This two split-layout bedrooms offers privacy for its occupants, open concept living/dining with a massive balcony (117sf). Featuring laminate flooring throughout, Modern kitchen with built in appliances, Ensuite laundry & parking. Located steps from the VMC Subway and Bus Terminal just 43 minutes to downtown Toronto, 5 minutes to York University, and 15 minutes to Yorkdale Mall . Building has exceptional amenities including a 24-hour concierge, a business center with free Wi-Fi, a golf and sports simulator, and a rooftop terrace with BBQ area. Steps from 100,000 sq. ft. YMCA fitness and aquatics centre, a 20,000 sq. ft. library & beautifully landscaped greenspaces. (id:50886)
Property Details
| MLS® Number | N12136070 |
| Property Type | Single Family |
| Community Name | Vaughan Corporate Centre |
| Amenities Near By | Park, Public Transit, Schools |
| Community Features | Pets Not Allowed, Community Centre |
| Features | Balcony |
| Parking Space Total | 1 |
Building
| Bathroom Total | 2 |
| Bedrooms Above Ground | 2 |
| Bedrooms Below Ground | 1 |
| Bedrooms Total | 3 |
| Age | New Building |
| Amenities | Security/concierge, Party Room, Visitor Parking |
| Appliances | Blinds, Dishwasher, Dryer, Microwave, Stove, Washer, Refrigerator |
| Cooling Type | Central Air Conditioning |
| Exterior Finish | Concrete |
| Flooring Type | Laminate |
| Heating Fuel | Natural Gas |
| Heating Type | Forced Air |
| Size Interior | 600 - 699 Ft2 |
| Type | Apartment |
Parking
| Garage | |
| Covered |
Land
| Acreage | No |
| Land Amenities | Park, Public Transit, Schools |
Rooms
| Level | Type | Length | Width | Dimensions |
|---|---|---|---|---|
| Ground Level | Living Room | 5.38 m | 3.53 m | 5.38 m x 3.53 m |
| Ground Level | Dining Room | 5.38 m | 3.53 m | 5.38 m x 3.53 m |
| Ground Level | Kitchen | 5.38 m | 3.53 m | 5.38 m x 3.53 m |
| Ground Level | Primary Bedroom | 3.58 m | 3.33 m | 3.58 m x 3.33 m |
| Ground Level | Bedroom 2 | 3.18 m | 3.02 m | 3.18 m x 3.02 m |
Contact Us
Contact us for more information
Jennifer Mabel Ng
Salesperson
1550 16th Avenue Bldg B Unit 3 & 4
Richmond Hill, Ontario L4B 3K9
(905) 695-7888
(905) 695-0900

