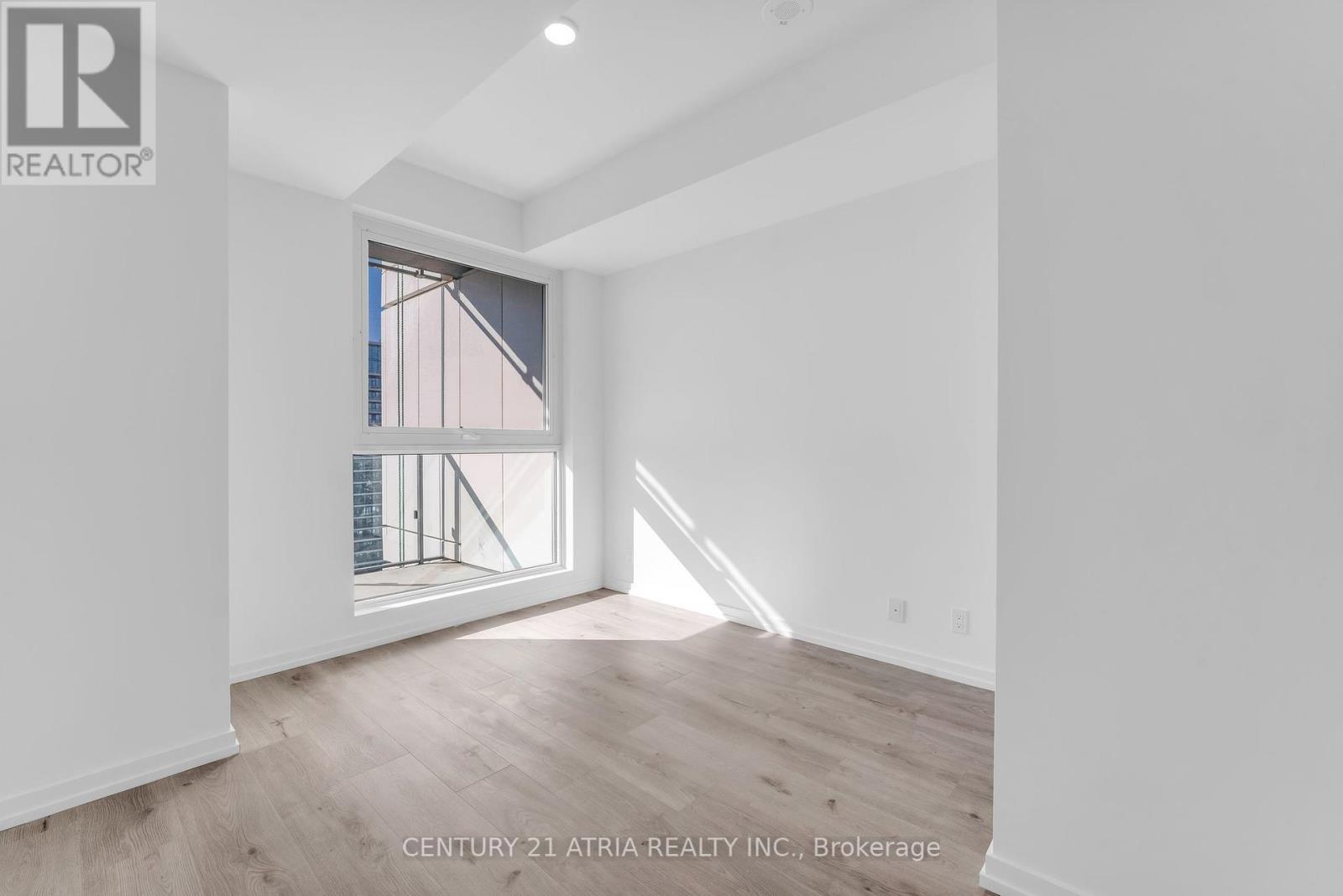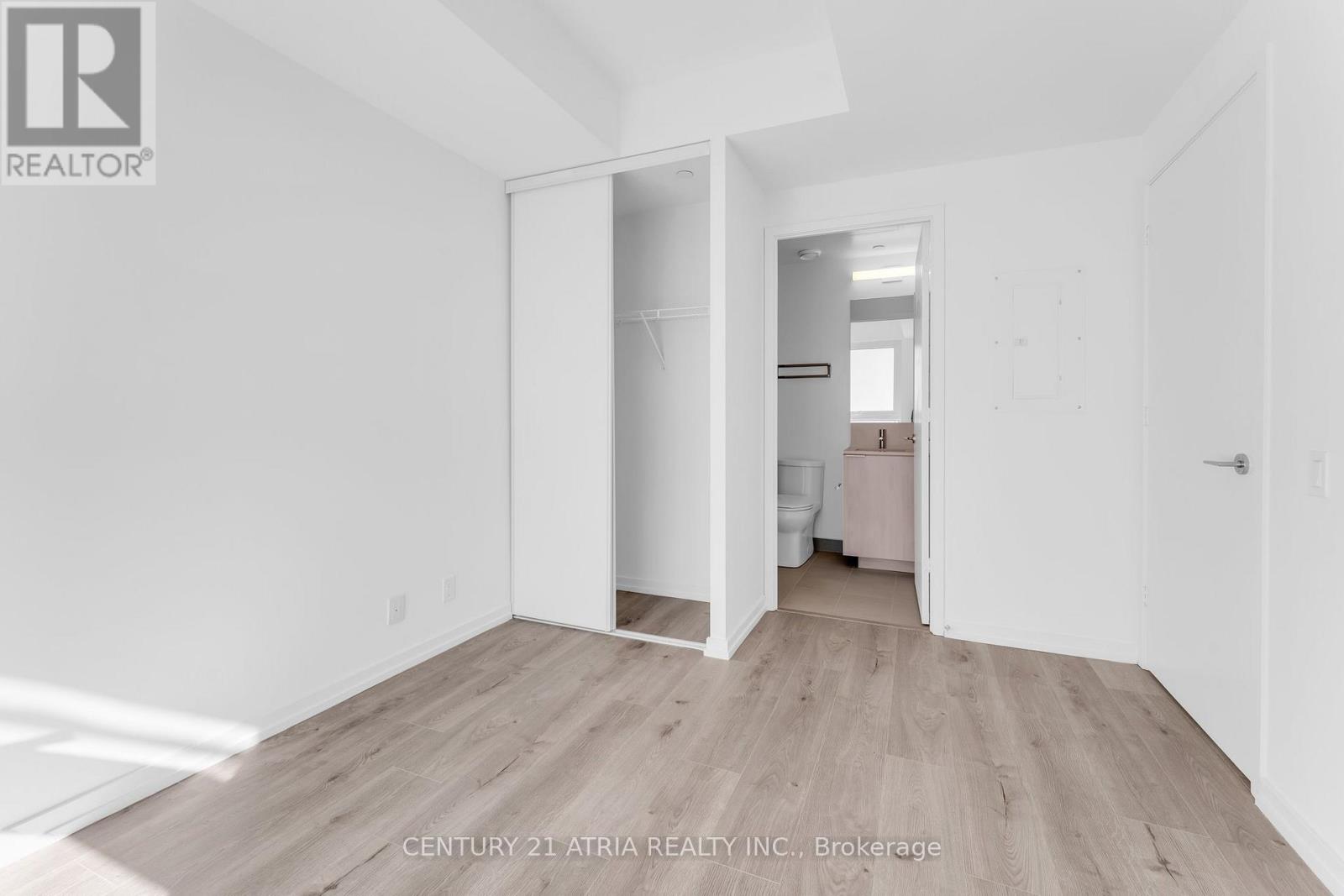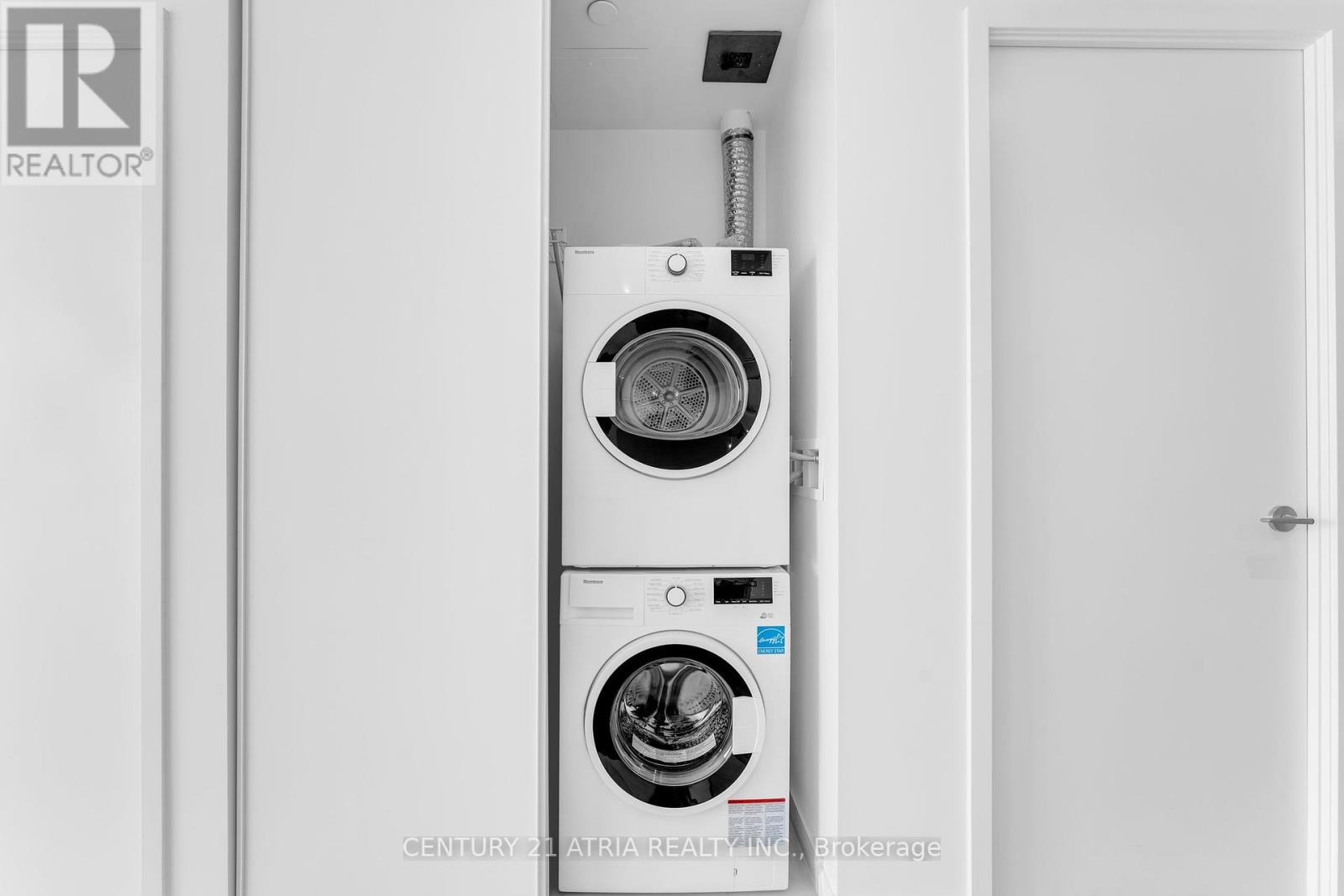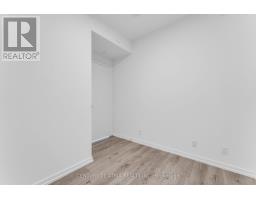5605 - 7890 Jane Street Vaughan, Ontario L4K 0K9
$2,500 Monthly
Stunning & Luxurious 1 Bedroom + Den With 2 Full Bathrooms. Den Can Be Used As 2nd Br OR Office! Featuring 9Ft Ceilings, Floor To Ceiling Windows & Large Balcony With Unobstructed & Breathtaking VIEWS FROM THE 56th Floor! Bright and Spacious Functional Layout W/ Stylish Appliances: Refrigerator, Range/Stove, Range Hood, Microwave and Dishwasher. Stacked Washer & Dryer. Stunning Amenities Include 24-Hour Concierge, State Of The Art Gym, Cardio Zone, Indoor Running Track, Yoga Rooms, Basketball & Squash Courts and Rooftop Pool/Cabanas! Steps Away From Vaughan Metropolitan Centre Subway Station & Regional Bus Terminal!! Enjoy Quick Access To Hwy 400, Hwy 407, Hwy 401, Vaughan Mills, Wonderland, Restaurants And York University. (id:50886)
Property Details
| MLS® Number | N12003763 |
| Property Type | Single Family |
| Community Name | Vaughan Corporate Centre |
| Amenities Near By | Hospital, Park, Public Transit, Schools |
| Community Features | Pet Restrictions, Community Centre |
| Features | Balcony, Carpet Free, In Suite Laundry |
| Parking Space Total | 1 |
| View Type | View |
Building
| Bathroom Total | 2 |
| Bedrooms Above Ground | 1 |
| Bedrooms Below Ground | 1 |
| Bedrooms Total | 2 |
| Age | 0 To 5 Years |
| Amenities | Security/concierge, Exercise Centre, Party Room, Visitor Parking, Storage - Locker |
| Appliances | Oven - Built-in |
| Cooling Type | Central Air Conditioning |
| Exterior Finish | Concrete |
| Flooring Type | Laminate |
| Heating Fuel | Natural Gas |
| Heating Type | Forced Air |
| Size Interior | 500 - 599 Ft2 |
| Type | Apartment |
Parking
| Underground | |
| Garage |
Land
| Acreage | No |
| Land Amenities | Hospital, Park, Public Transit, Schools |
Rooms
| Level | Type | Length | Width | Dimensions |
|---|---|---|---|---|
| Flat | Living Room | 5.6 m | 3.11 m | 5.6 m x 3.11 m |
| Flat | Dining Room | 5.6 m | 3.11 m | 5.6 m x 3.11 m |
| Flat | Kitchen | 5.6 m | 3.11 m | 5.6 m x 3.11 m |
| Flat | Primary Bedroom | 3.54 m | 2.77 m | 3.54 m x 2.77 m |
| Flat | Den | 2.65 m | 2.77 m | 2.65 m x 2.77 m |
Contact Us
Contact us for more information
Pierre Youssef
Salesperson
(416) 670-5804
www.nestplanner.ca/
www.facebook.com/torontonestplanner
C200-1550 Sixteenth Ave Bldg C South
Richmond Hill, Ontario L4B 3K9
(905) 883-1988
(905) 883-8108
www.century21atria.com/

















































