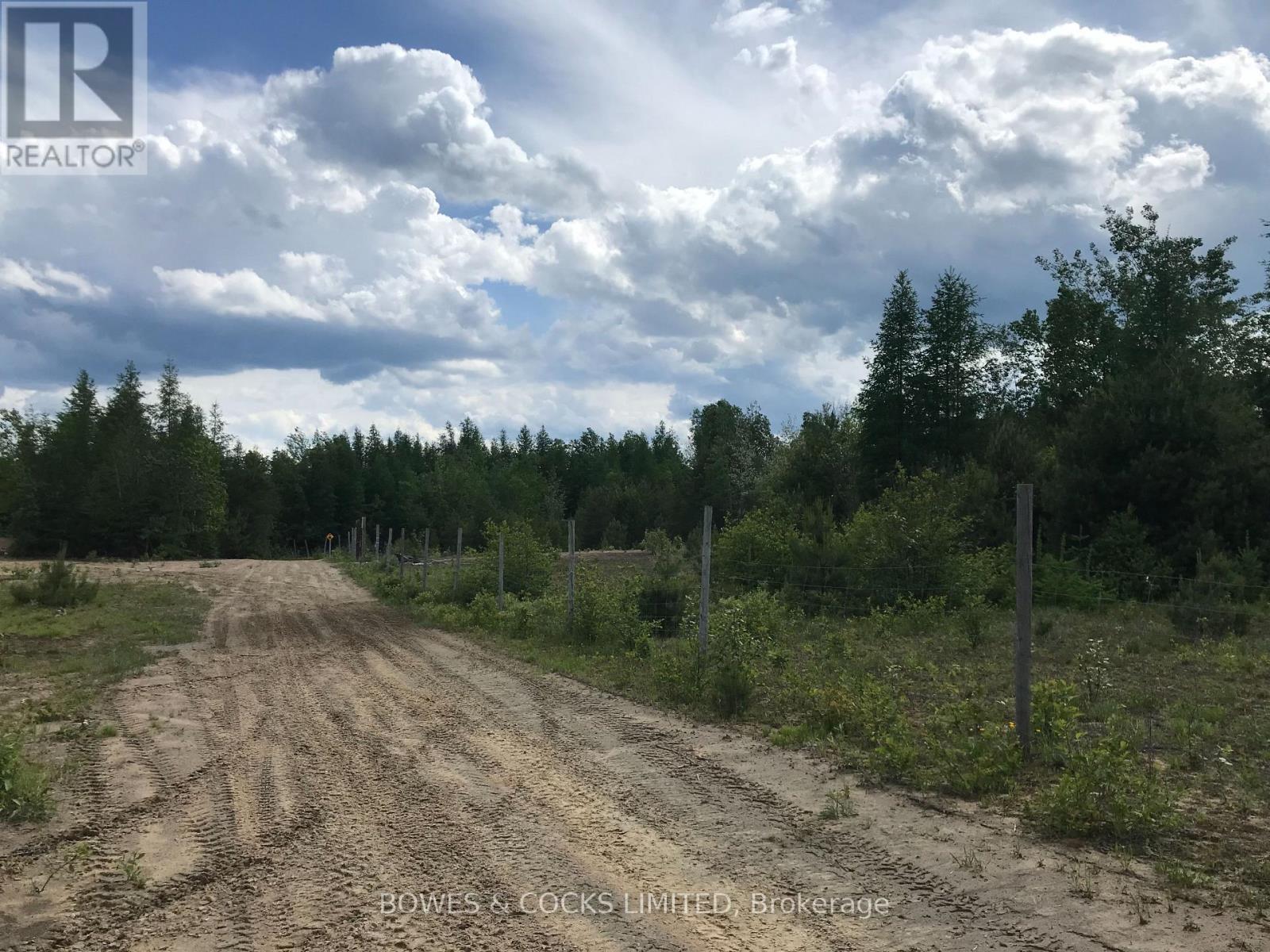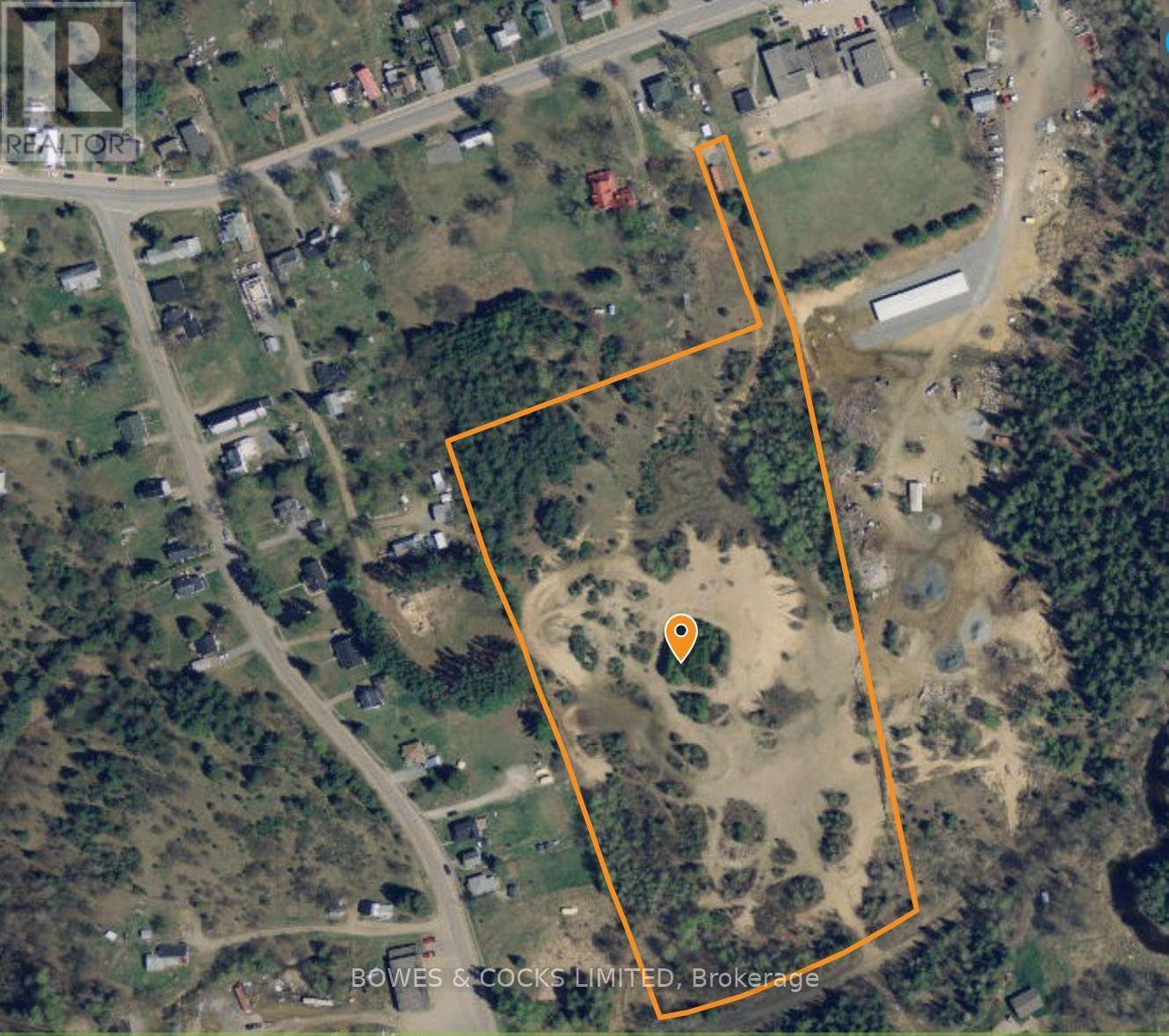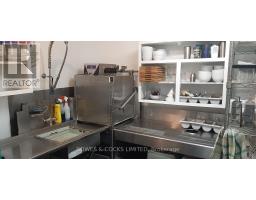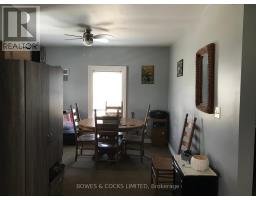5605 County Road 620 Wollaston, Ontario K0L 1P0
$659,900
This is an amazing opportunity to own a fabulous property in the middle of the hamlet of Coe Hill. Live and work in the same building as there is a 1 bedroom, living accommodation above the main floor. This property has been used for many years as a very successful restaurant that brings in customers from miles around! There is an attached property that is being sold along with this property and it provides over 12 acres combined! Just a mile down the road is the public beach of Wollaston Lake and it is not far from many lakes that can provide boating or fishing! This is your chance to own your own business that can be the start to a wonderful new lifestyle! **** EXTRAS **** The equipment and furniture that is newer can be purchased for $40,000. See document outlining the aspects of the restaurant in the attachments. OFATV and OFSC trails through the property allows access to the restaurant if desired. (id:50886)
Property Details
| MLS® Number | X9371966 |
| Property Type | Single Family |
| ParkingSpaceTotal | 20 |
Building
| BathroomTotal | 3 |
| BedroomsAboveGround | 1 |
| BedroomsTotal | 1 |
| Appliances | Water Treatment |
| BasementDevelopment | Unfinished |
| BasementType | Partial (unfinished) |
| ConstructionStyleAttachment | Detached |
| CoolingType | Central Air Conditioning |
| ExteriorFinish | Wood |
| FireplacePresent | Yes |
| FoundationType | Poured Concrete |
| HalfBathTotal | 1 |
| HeatingFuel | Oil |
| HeatingType | Forced Air |
| StoriesTotal | 2 |
| Type | House |
Land
| Acreage | No |
| Sewer | Septic System |
| SizeDepth | 161 Ft |
| SizeFrontage | 120 Ft ,1 In |
| SizeIrregular | 120.09 X 161 Ft ; 12.161/acres |
| SizeTotalText | 120.09 X 161 Ft ; 12.161/acres |
| ZoningDescription | C & Ru |
Rooms
| Level | Type | Length | Width | Dimensions |
|---|---|---|---|---|
| Second Level | Kitchen | 3.35 m | 7.92 m | 3.35 m x 7.92 m |
| Second Level | Bedroom | 3.51 m | 3.51 m | 3.51 m x 3.51 m |
| Second Level | Other | 3.05 m | 3.96 m | 3.05 m x 3.96 m |
| Second Level | Laundry Room | 2.44 m | 2.44 m | 2.44 m x 2.44 m |
| Main Level | Dining Room | 7.01 m | 8.23 m | 7.01 m x 8.23 m |
| Main Level | Kitchen | 3.96 m | 6.41 m | 3.96 m x 6.41 m |
| Main Level | Other | 5.64 m | 2.9 m | 5.64 m x 2.9 m |
| Main Level | Kitchen | 4.5 m | 2.59 m | 4.5 m x 2.59 m |
| Main Level | Office | 4.42 m | 2.9 m | 4.42 m x 2.9 m |
https://www.realtor.ca/real-estate/27477958/5605-county-road-620-wollaston
Interested?
Contact us for more information
David French
Salesperson
123 Burleigh St. Box 449
Apsley, Ontario
Rick French
Salesperson
123 Burleigh St. Box 449
Apsley, Ontario



















































