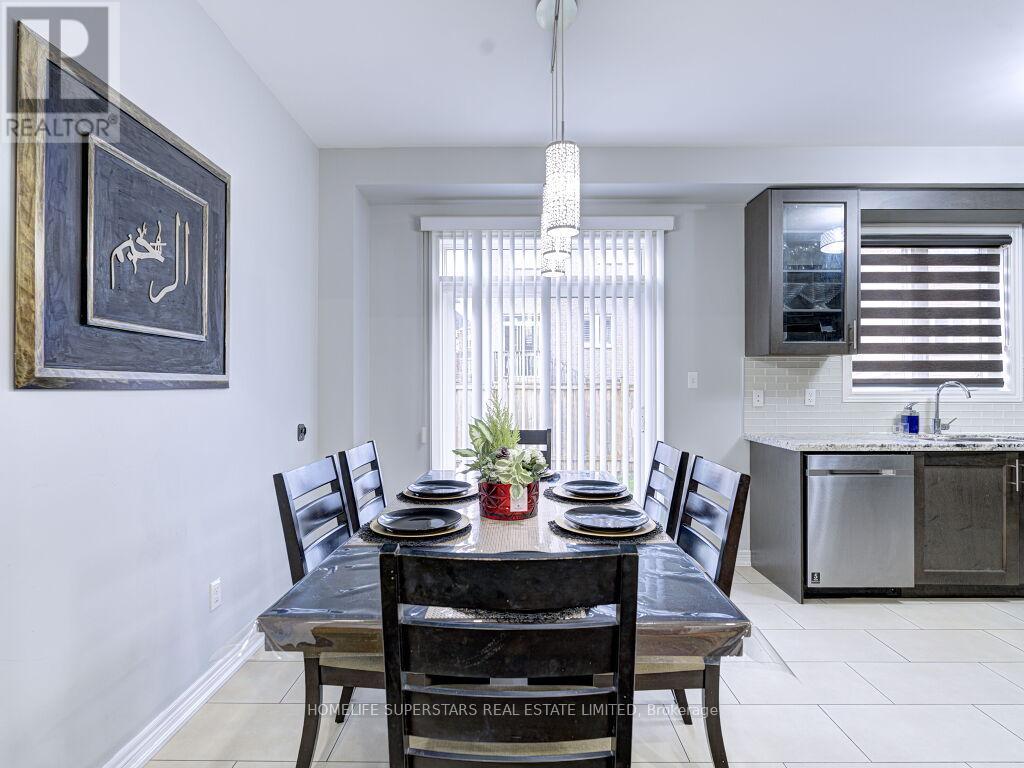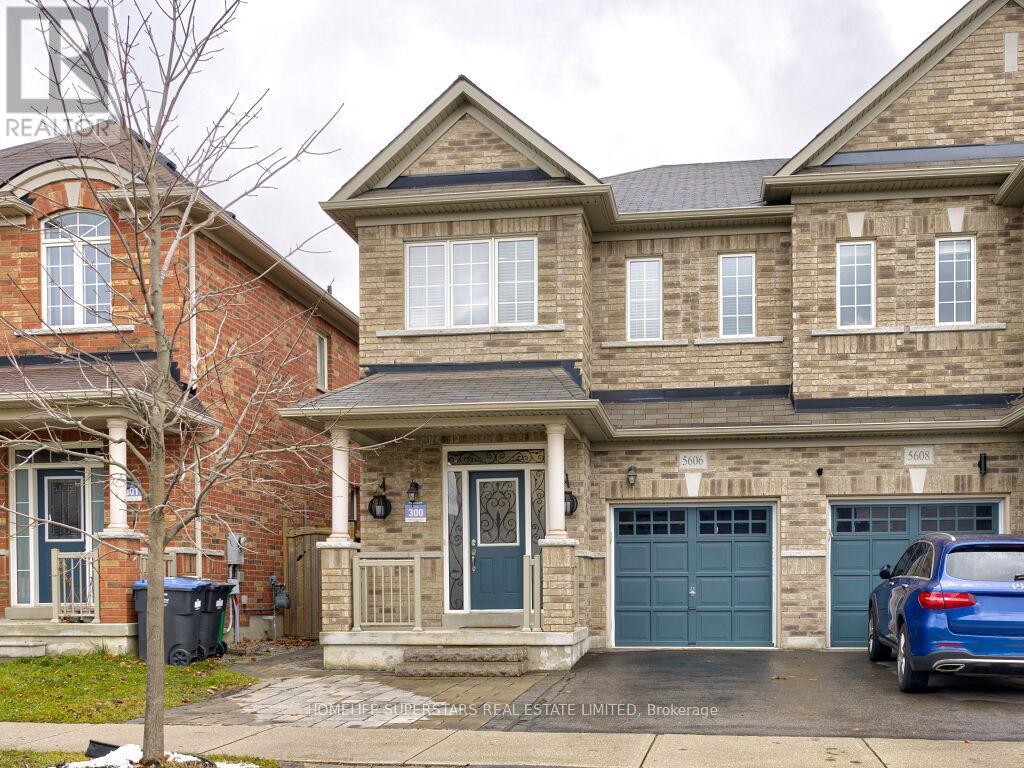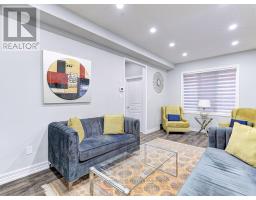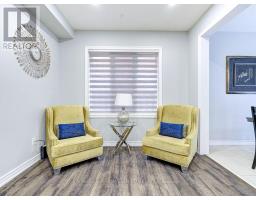5606 Ethan Drive Mississauga, Ontario L5M 0N2
$1,198,887
Welcome to Churchill Meadows! This semi-detached home, adorned with stone and brick accents 3 Bedrooms 4 Bathrooms, 9ft ceilings and quality laminate flooring on Main Floor,2nd floor and Basement. This great home showcases a stunning Modern kitchen , granite counters and stainless steel appliances. Very spacious primary suite complete with a walk-in closet and a large 4-piece ensuite with a soaker tub and a shower. The additional 2 bedrooms offer plenty of space for kids or a home office. Ideally Located Within Walking Distance To Sobeys, Tim Hortons, Shoppers, Banks, Parks, Churchill Meadows Community Centre/Sports Complex. Close To Highway 403/ 401/ 407 & Meadowvale GO Station !! Complete basement apartment with Kitchen & Bath. (id:50886)
Property Details
| MLS® Number | W11890896 |
| Property Type | Single Family |
| Community Name | Churchill Meadows |
| ParkingSpaceTotal | 3 |
Building
| BathroomTotal | 4 |
| BedroomsAboveGround | 3 |
| BedroomsBelowGround | 1 |
| BedroomsTotal | 4 |
| Appliances | Dishwasher, Dryer, Refrigerator, Stove, Washer, Window Coverings |
| BasementDevelopment | Finished |
| BasementFeatures | Separate Entrance |
| BasementType | N/a (finished) |
| ConstructionStyleAttachment | Semi-detached |
| CoolingType | Central Air Conditioning |
| ExteriorFinish | Stone, Brick |
| FlooringType | Laminate, Ceramic |
| FoundationType | Poured Concrete |
| HalfBathTotal | 1 |
| HeatingFuel | Natural Gas |
| HeatingType | Forced Air |
| StoriesTotal | 2 |
| SizeInterior | 1499.9875 - 1999.983 Sqft |
| Type | House |
| UtilityWater | Municipal Water |
Parking
| Attached Garage |
Land
| Acreage | No |
| Sewer | Sanitary Sewer |
| SizeDepth | 88 Ft ,7 In |
| SizeFrontage | 24 Ft ,7 In |
| SizeIrregular | 24.6 X 88.6 Ft |
| SizeTotalText | 24.6 X 88.6 Ft|under 1/2 Acre |
| ZoningDescription | Residential |
Rooms
| Level | Type | Length | Width | Dimensions |
|---|---|---|---|---|
| Second Level | Laundry Room | 2.16 m | 1.8 m | 2.16 m x 1.8 m |
| Second Level | Primary Bedroom | 4.55 m | 3.79 m | 4.55 m x 3.79 m |
| Second Level | Bedroom 2 | 4.08 m | 2.65 m | 4.08 m x 2.65 m |
| Second Level | Bedroom 3 | 3.5 m | 3.08 m | 3.5 m x 3.08 m |
| Basement | Bedroom | 2.88 m | 2.78 m | 2.88 m x 2.78 m |
| Basement | Family Room | 6.14 m | 3.5 m | 6.14 m x 3.5 m |
| Basement | Kitchen | 6.14 m | 3.5 m | 6.14 m x 3.5 m |
| Main Level | Family Room | 5.84 m | 3.07 m | 5.84 m x 3.07 m |
| Main Level | Dining Room | 5.84 m | 3.07 m | 5.84 m x 3.07 m |
| Main Level | Kitchen | 5.84 m | 3.03 m | 5.84 m x 3.03 m |
Utilities
| Sewer | Available |
Interested?
Contact us for more information
Amrik Singh Ghuman
Salesperson
102-23 Westmore Drive
Toronto, Ontario M9V 3Y7

















































































