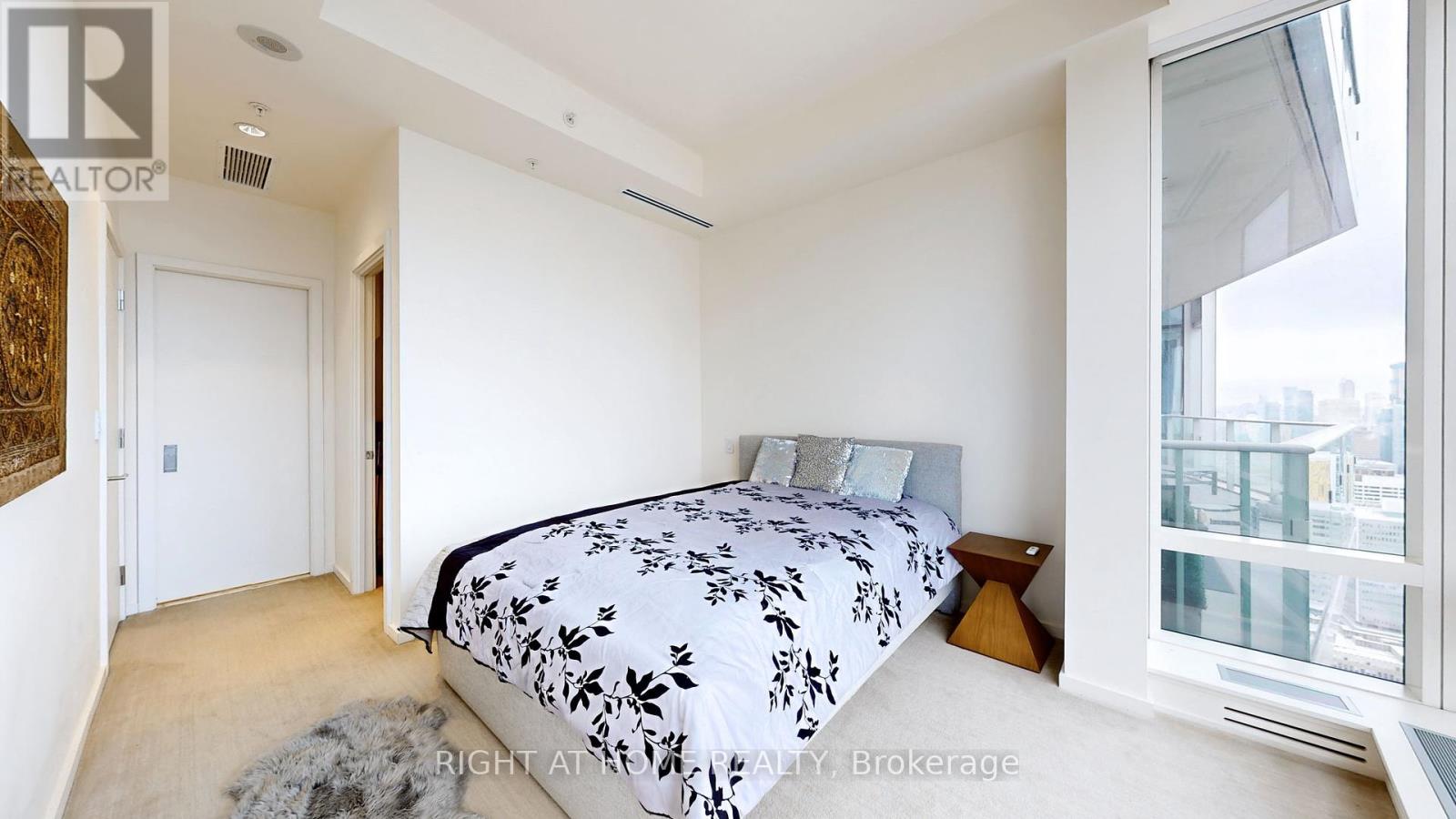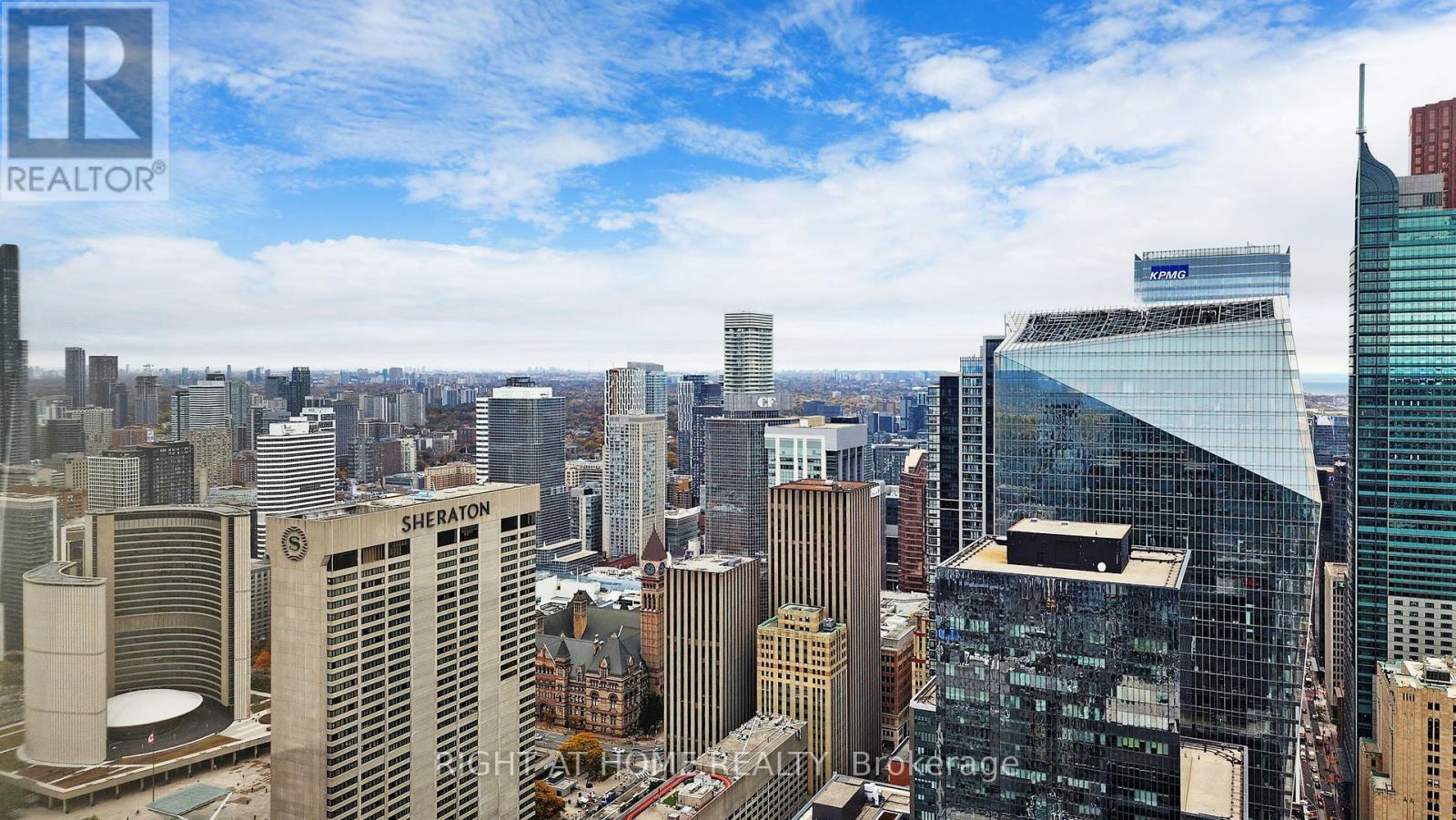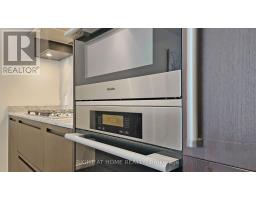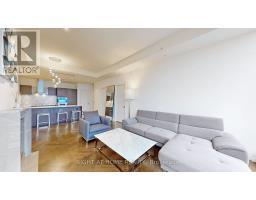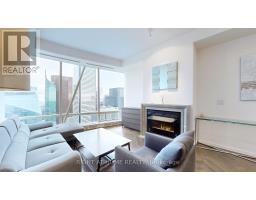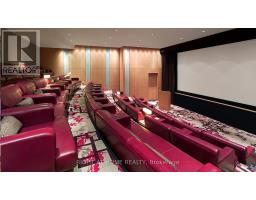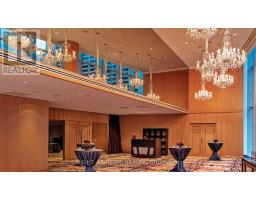5607 - 180 University Avenue Toronto, Ontario M5H 0A2
$1,295,000Maintenance, Heat, Water, Insurance, Parking, Common Area Maintenance
$1,217.04 Monthly
Maintenance, Heat, Water, Insurance, Parking, Common Area Maintenance
$1,217.04 MonthlyEnjoy your well-deserved upscale living on the 56th floor at Shangri-La in a large executive 1 bedroom suite with 10 ft ceiling, luxurious finishing and elite furniture. This exceptional suite on a private estate floor is designed for ideal everyday living and entertainment. Floor to ceiling windows with breathtaking views on the City and the Lake, open concept, Boffi-designed kitchen with large island, built in Miele And Subzero appliances and elegant Carrera marble countertop and backsplash. The principal suite has natural wool floor, oversized walk-in closet and direct access to semi-private ensuite finished in Carrera marble with soaker tub, spacious shower and heated marble floor. Bedroom fits king size bed. One parking and one locker included. **** EXTRAS **** 3 express elevators dedicated for Private Estates between levels 50 to 65. 5-Star Shangri-La Hotel Amenities: 24Hr Concierge & Security, 24-Hr Fitness Centre , Salt Water Pool And Jacuzzi With Views Of The City, Sauna, Hot Tub, Yoga Studio (id:50886)
Property Details
| MLS® Number | C9767966 |
| Property Type | Single Family |
| Community Name | Bay Street Corridor |
| AmenitiesNearBy | Hospital, Park, Public Transit |
| CommunityFeatures | Pet Restrictions |
| Features | In Suite Laundry |
| ParkingSpaceTotal | 1 |
| PoolType | Indoor Pool |
Building
| BathroomTotal | 1 |
| BedroomsAboveGround | 1 |
| BedroomsTotal | 1 |
| Amenities | Security/concierge, Exercise Centre, Party Room, Sauna, Storage - Locker |
| Appliances | Oven - Built-in, Dishwasher, Dryer, Furniture, Refrigerator, Stove, Washer |
| CoolingType | Central Air Conditioning |
| ExteriorFinish | Concrete |
| FireplacePresent | Yes |
| FlooringType | Hardwood |
| HeatingFuel | Natural Gas |
| HeatingType | Forced Air |
| SizeInterior | 799.9932 - 898.9921 Sqft |
| Type | Apartment |
Parking
| Underground |
Land
| Acreage | No |
| LandAmenities | Hospital, Park, Public Transit |
Rooms
| Level | Type | Length | Width | Dimensions |
|---|---|---|---|---|
| Main Level | Living Room | 6.46 m | 3.94 m | 6.46 m x 3.94 m |
| Main Level | Dining Room | 6.46 m | 3.94 m | 6.46 m x 3.94 m |
| Main Level | Kitchen | 2.85 m | 2.69 m | 2.85 m x 2.69 m |
| Main Level | Primary Bedroom | 3.68 m | 3.24 m | 3.68 m x 3.24 m |
| Main Level | Foyer | 3.4 m | 2.06 m | 3.4 m x 2.06 m |
Interested?
Contact us for more information
Tatiana Brudny
Salesperson
1396 Don Mills Rd Unit B-121
Toronto, Ontario M3B 0A7















