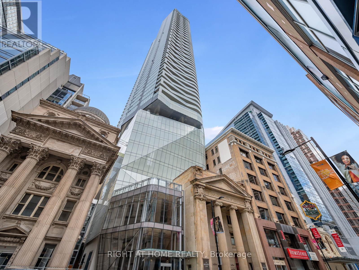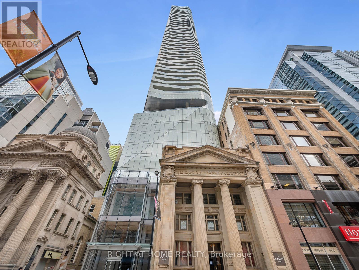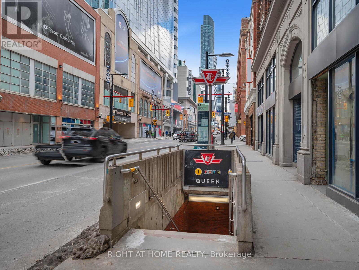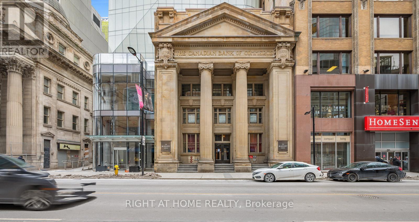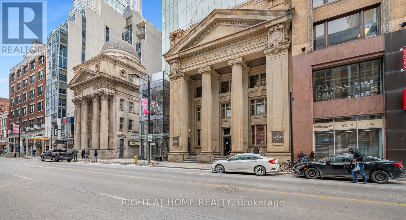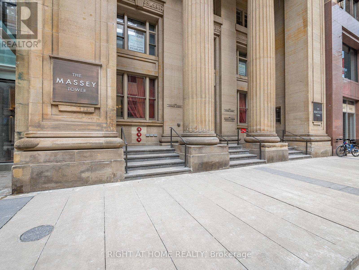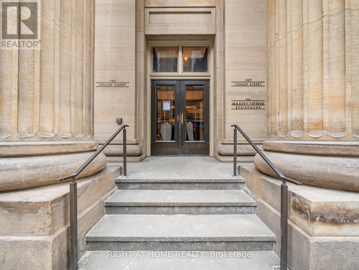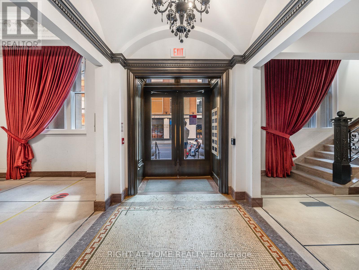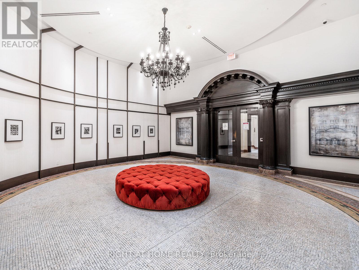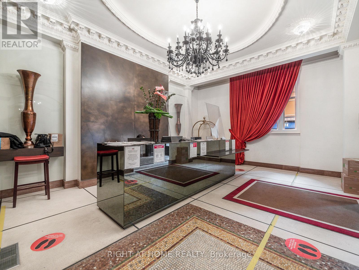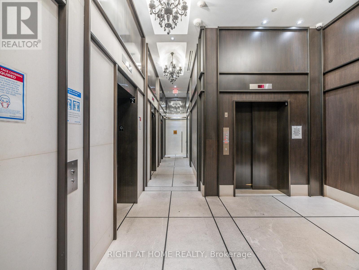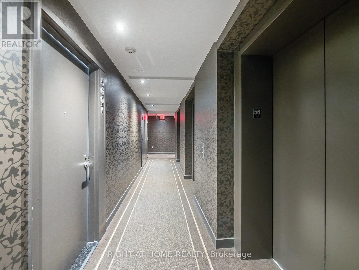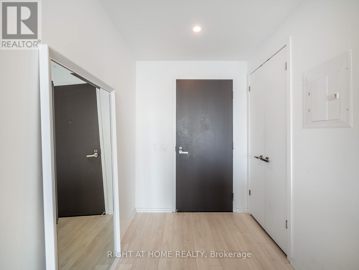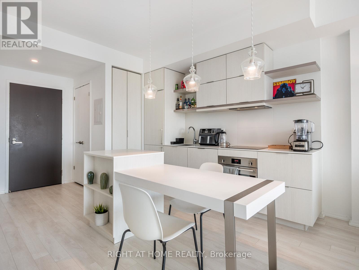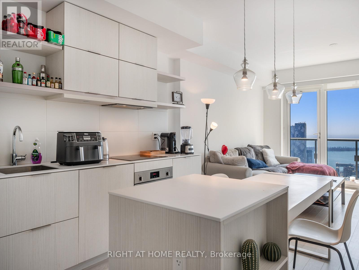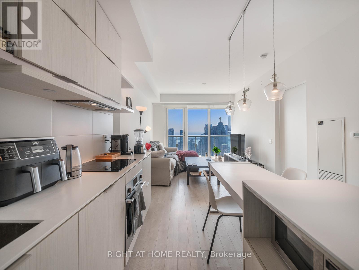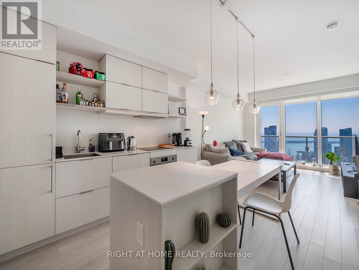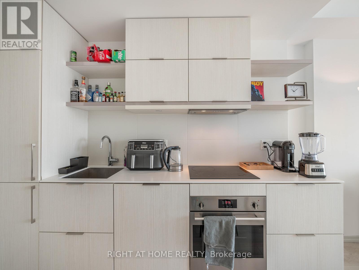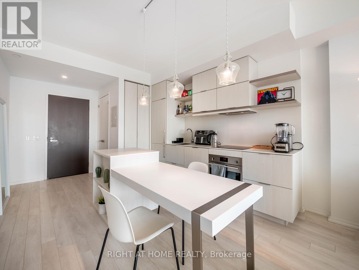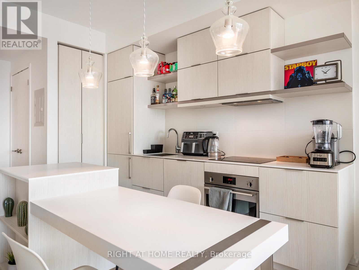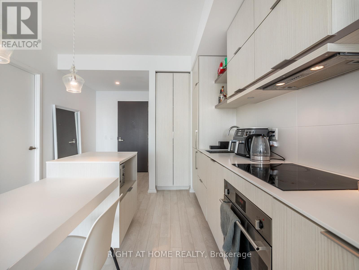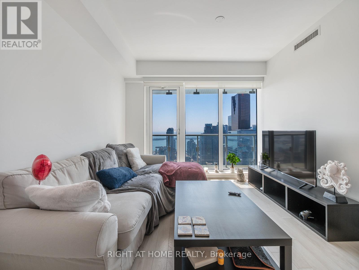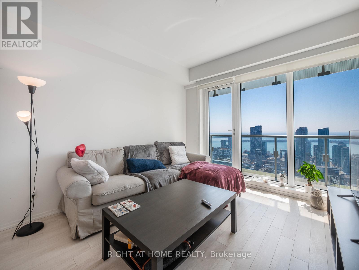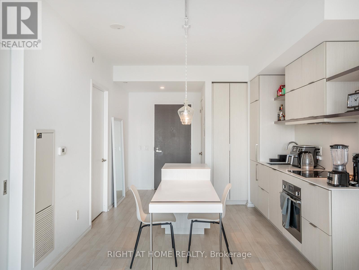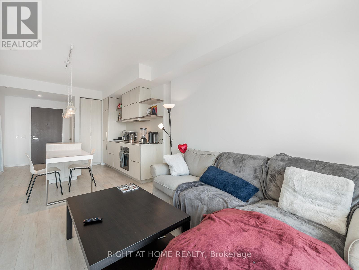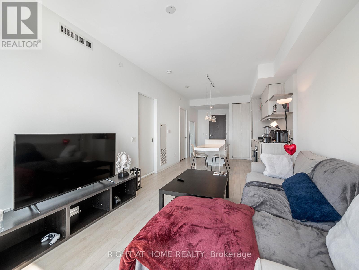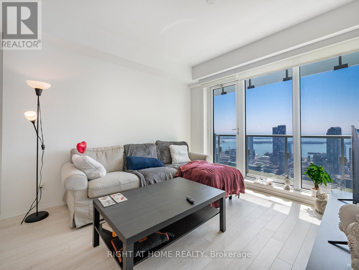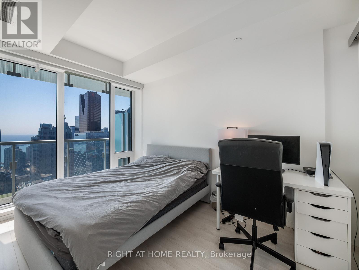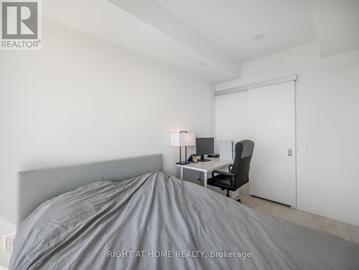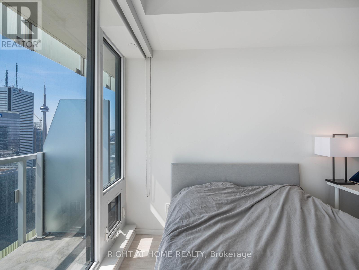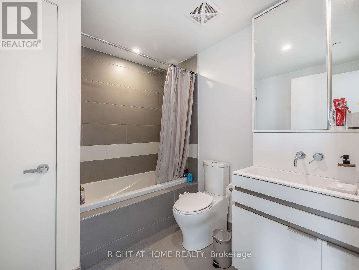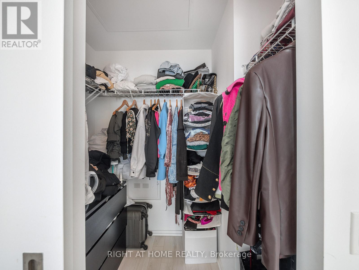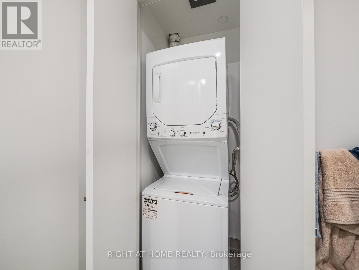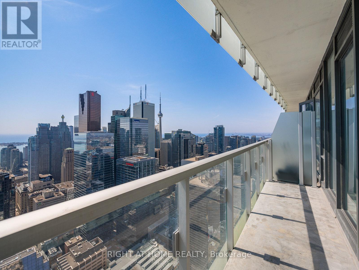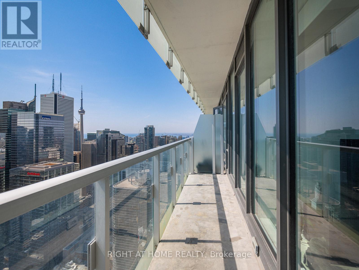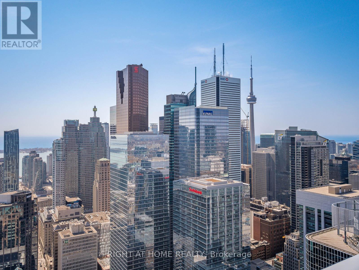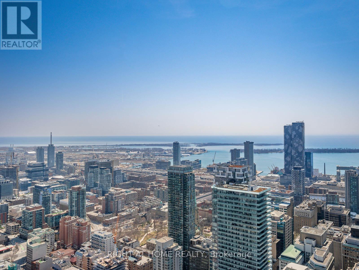5607 - 197 Yonge Street Toronto, Ontario M5B 0C1
1 Bedroom
1 Bathroom
500 - 599 ft2
Central Air Conditioning
Forced Air
$588,000Maintenance, Heat, Insurance, Common Area Maintenance
$557.06 Monthly
Maintenance, Heat, Insurance, Common Area Maintenance
$557.06 MonthlySky living at heart of downtown Toronto with Unobstructed Panoramic View Of The Lake And CN Tower thru Floor To Ceilings Windows. Arguably the best 1-bedroom layout of the building. World Class Amenities Including concierge, gym,indoor pool,sauna, bike storage, roof top deck, cocktail Lounge And Party Room With Kitchen And Dining Room. Steps To TTC, Hip downtown bars, Restaurants, and Shops at Eaton Center! (id:50886)
Property Details
| MLS® Number | C12486961 |
| Property Type | Single Family |
| Community Name | Church-Yonge Corridor |
| Community Features | Pets Allowed With Restrictions |
| Features | Balcony, Carpet Free |
| View Type | Lake View |
Building
| Bathroom Total | 1 |
| Bedrooms Above Ground | 1 |
| Bedrooms Total | 1 |
| Age | 6 To 10 Years |
| Amenities | Storage - Locker |
| Appliances | Oven - Built-in |
| Basement Type | None |
| Cooling Type | Central Air Conditioning |
| Exterior Finish | Concrete |
| Flooring Type | Hardwood |
| Heating Fuel | Natural Gas |
| Heating Type | Forced Air |
| Size Interior | 500 - 599 Ft2 |
| Type | Apartment |
Parking
| No Garage |
Land
| Acreage | No |
Rooms
| Level | Type | Length | Width | Dimensions |
|---|---|---|---|---|
| Flat | Bedroom | 3.69 m | 2.5 m | 3.69 m x 2.5 m |
| Flat | Living Room | 7.07 m | 3.08 m | 7.07 m x 3.08 m |
| Flat | Kitchen | 7.07 m | 3.08 m | 7.07 m x 3.08 m |
Contact Us
Contact us for more information
Reza Baharivand
Salesperson
Right At Home Realty
1396 Don Mills Rd Unit B-121
Toronto, Ontario M3B 0A7
1396 Don Mills Rd Unit B-121
Toronto, Ontario M3B 0A7
(416) 391-3232
(416) 391-0319
www.rightathomerealty.com/

