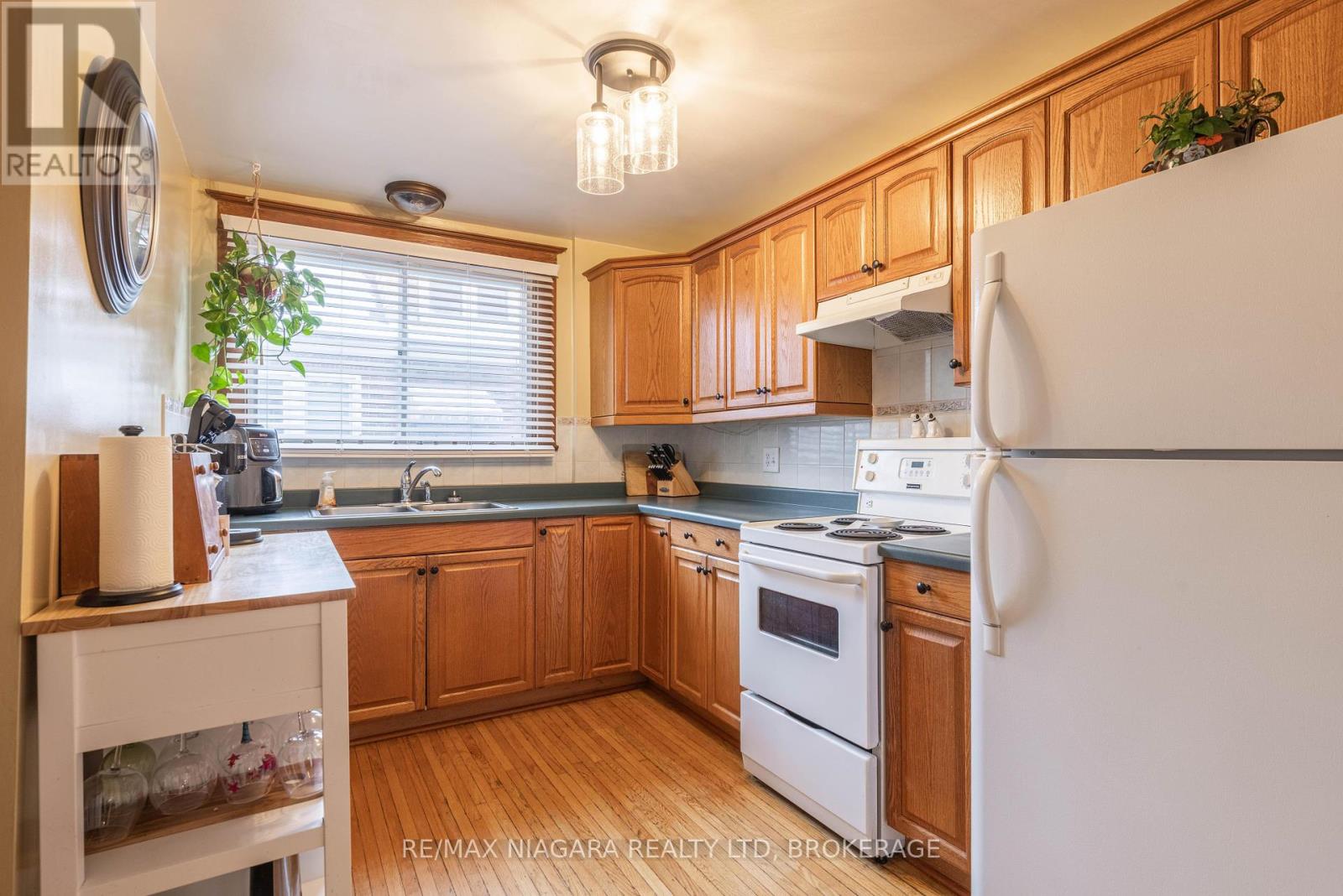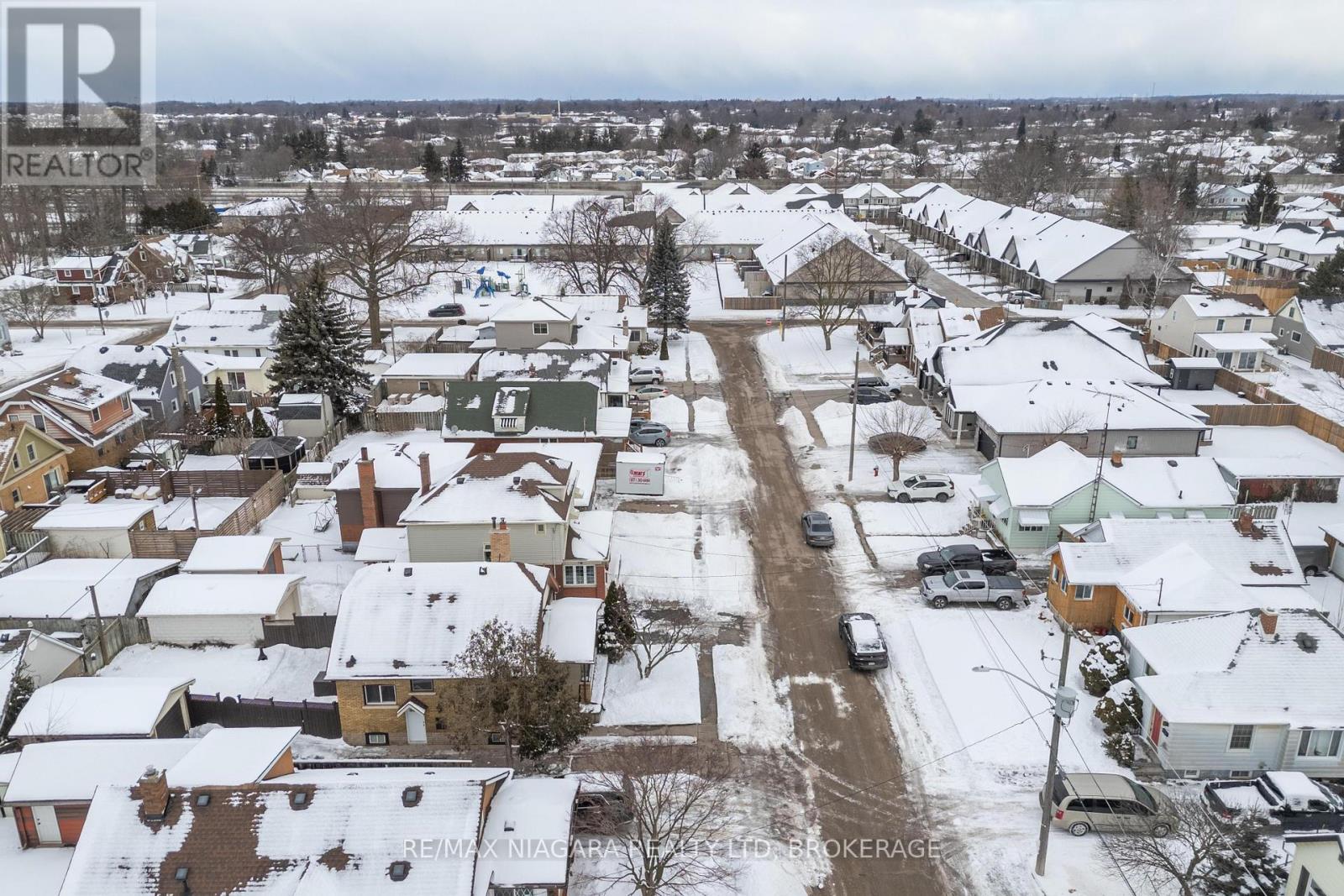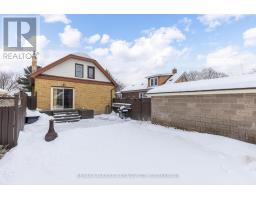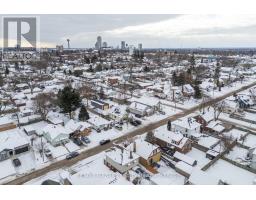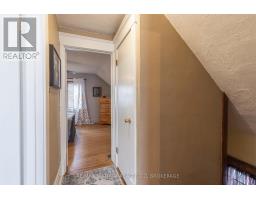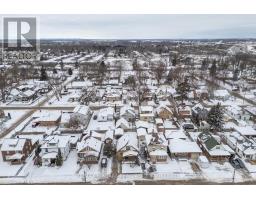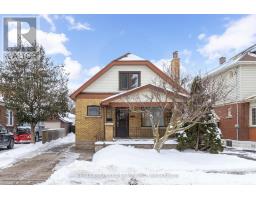5607 Byng Avenue Niagara Falls, Ontario L2G 5C6
$499,900
GORGEOUS CHARACTER & CHARM! This beautiful home has been meticulously maintained and is fully finished from top to bottom with 3 bedrooms, 2 full baths, separate side entrance and a detached garage. The main floor is loaded with original character and offers a main floor bedroom, living room with fireplace, dining room with sliding door walk-out to your fenced rear yard plus kitchen with appliances included. 2nd floor features 2 spacious bedrooms and a 4-piece bath. Basement level offers a separate side entrance and is finished with a rec room and 3-piece bath plus laundry/mechanical/storage room. All kitchen appliances plus washer & dryer included. Long single driveway and covered, sit-out front porch. Fantastic central location with easy access to the QEW highway, Lundys Lane Corridor, public transit and schools. (id:50886)
Property Details
| MLS® Number | X11967558 |
| Property Type | Single Family |
| Community Name | 215 - Hospital |
| Parking Space Total | 3 |
Building
| Bathroom Total | 2 |
| Bedrooms Above Ground | 3 |
| Bedrooms Total | 3 |
| Appliances | Dryer, Freezer, Refrigerator, Stove, Washer |
| Basement Development | Finished |
| Basement Type | Full (finished) |
| Construction Style Attachment | Detached |
| Cooling Type | Central Air Conditioning |
| Exterior Finish | Brick Facing |
| Fireplace Present | Yes |
| Foundation Type | Poured Concrete |
| Heating Fuel | Natural Gas |
| Heating Type | Forced Air |
| Stories Total | 2 |
| Type | House |
| Utility Water | Municipal Water |
Parking
| Detached Garage |
Land
| Acreage | No |
| Sewer | Sanitary Sewer |
| Size Depth | 95 Ft ,3 In |
| Size Frontage | 33 Ft ,6 In |
| Size Irregular | 33.58 X 95.28 Ft |
| Size Total Text | 33.58 X 95.28 Ft |
Rooms
| Level | Type | Length | Width | Dimensions |
|---|---|---|---|---|
| Second Level | Primary Bedroom | 3.35 m | 4.57 m | 3.35 m x 4.57 m |
| Second Level | Bedroom 3 | 2.49 m | 3.73 m | 2.49 m x 3.73 m |
| Basement | Recreational, Games Room | 4.42 m | 5.16 m | 4.42 m x 5.16 m |
| Main Level | Living Room | 4.32 m | 3.43 m | 4.32 m x 3.43 m |
| Main Level | Dining Room | 3.71 m | 3.43 m | 3.71 m x 3.43 m |
| Main Level | Kitchen | 3.45 m | 2.44 m | 3.45 m x 2.44 m |
| Main Level | Bedroom | 3.35 m | 2.36 m | 3.35 m x 2.36 m |
https://www.realtor.ca/real-estate/27902695/5607-byng-avenue-niagara-falls-215-hospital-215-hospital
Contact Us
Contact us for more information
Kevin Gibson
Salesperson
5627 Main St
Niagara Falls, Ontario L2G 5Z3
(905) 356-9600
(905) 374-0241
www.remaxniagara.ca/








