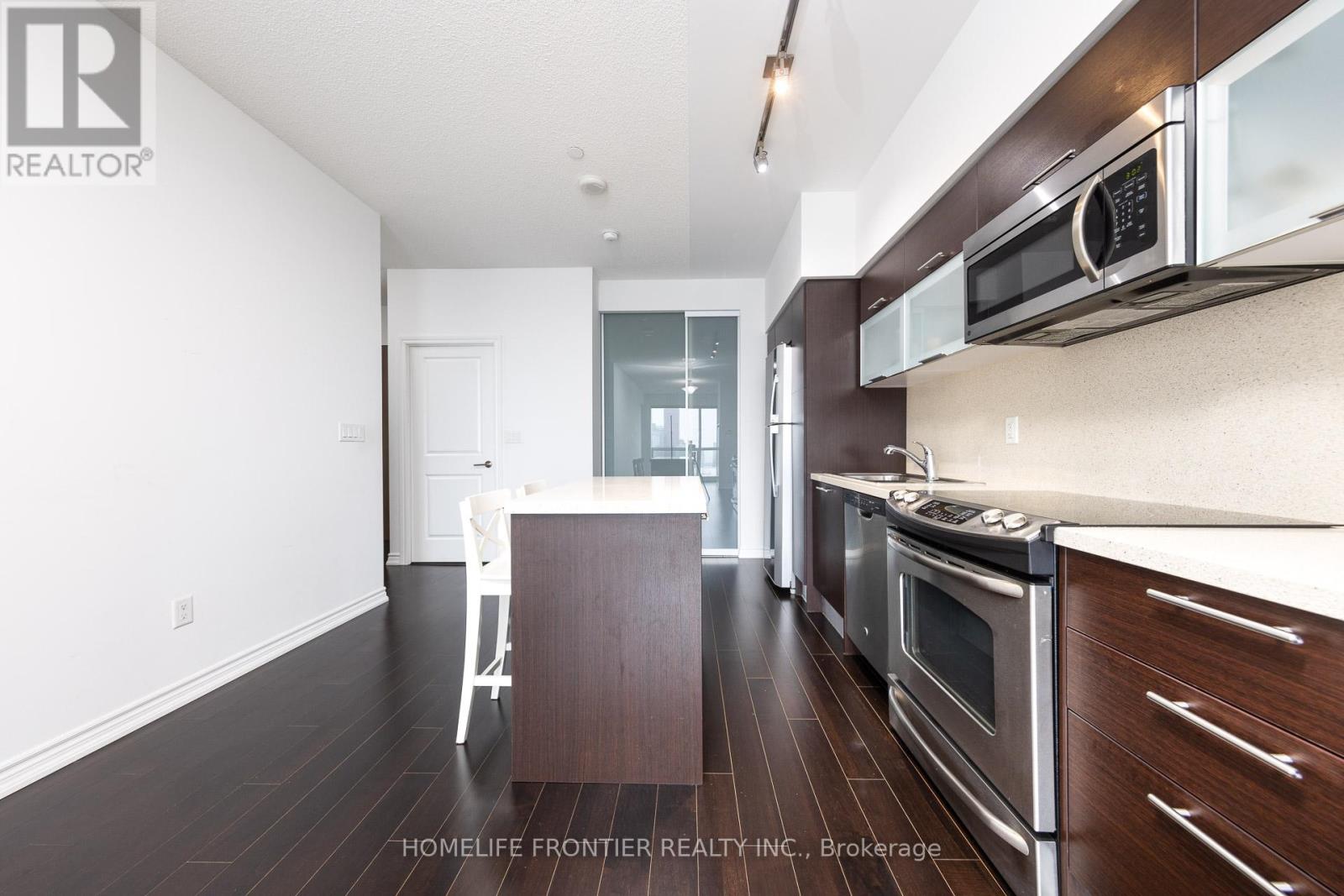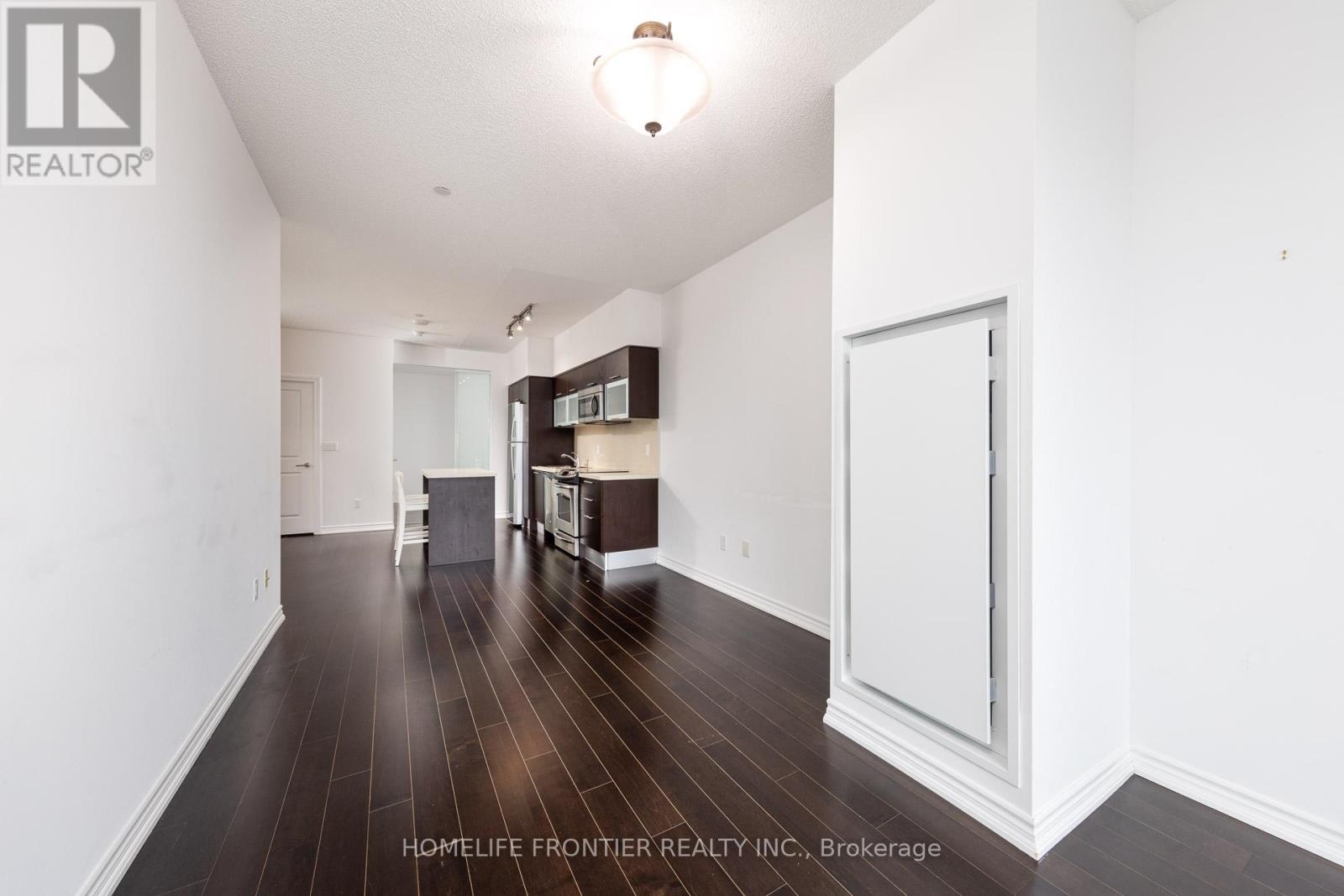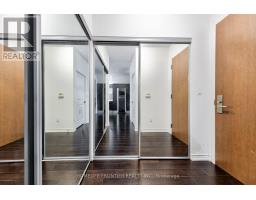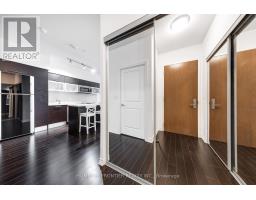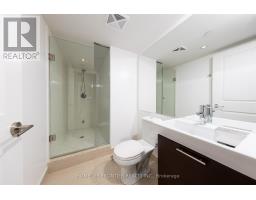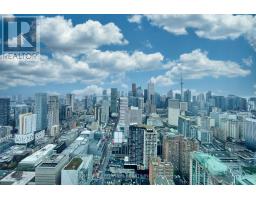5609 - 386 Yonge Street Toronto, Ontario M5B 0A5
$873,000Maintenance, Heat, Water, Common Area Maintenance, Insurance, Parking
$803.19 Monthly
Maintenance, Heat, Water, Common Area Maintenance, Insurance, Parking
$803.19 MonthlyMust See! Motivated Seller! Aura One Of The Tallest Landmark Condo In The Heart Of Toronto, Well Maintained 2 Bedroom Unit & 2 Full Bathroom. Capturing Panoramic & Unobstructed stunning South Views! Functioning Open Layout, Bright And Stunning! High-End Kitchen Appliances, Quartz Counter Top, Waterfall Island. Designer Bathroom Fixtures, Glass Shower, Large Mirror. 9' Smooth Ceiling. Floor To Ceiling Windows. Walk-In Large Closet, Hardwood Floor Thru Out. Controlled Safe Elevator Access. Lobby/Art Gallery Over Look The Adjacent 3 Acre Park. World Class Rec Center With Fabulous Views Of City And State Of The Art Equip/Madonna Branded Gym. Direct Access To TTC Subway. Walk Score 100 - Steps/Mins To Starbucks, Farm Boy, Rexall, LCBO, Banks, Restaurants, Bars, Shopping, Entertainment, Eaton Centre, Vibrant Yonge St, Hospitals, Everything. Walk to Ryerson, U of T, Bay St Financial District, Hospitals, More. **** EXTRAS **** Stainless steel appliances; fridge, stove, B/I dishwasher, B/I microwave, stacked washer and dryer. Electric light fixtures and Window coverings. One parking. (id:50886)
Property Details
| MLS® Number | C11916278 |
| Property Type | Single Family |
| Community Name | Bay Street Corridor |
| AmenitiesNearBy | Hospital, Park, Public Transit, Schools |
| CommunityFeatures | Pet Restrictions |
| ParkingSpaceTotal | 1 |
| ViewType | View |
Building
| BathroomTotal | 2 |
| BedroomsAboveGround | 2 |
| BedroomsTotal | 2 |
| Amenities | Security/concierge, Exercise Centre, Party Room, Recreation Centre |
| CoolingType | Central Air Conditioning |
| ExteriorFinish | Concrete |
| FlooringType | Hardwood |
| HeatingFuel | Natural Gas |
| HeatingType | Forced Air |
| SizeInterior | 899.9921 - 998.9921 Sqft |
| Type | Apartment |
Parking
| Underground |
Land
| Acreage | No |
| LandAmenities | Hospital, Park, Public Transit, Schools |
Rooms
| Level | Type | Length | Width | Dimensions |
|---|---|---|---|---|
| Flat | Living Room | 9.24 m | 3.05 m | 9.24 m x 3.05 m |
| Flat | Dining Room | 9.24 m | 3.05 m | 9.24 m x 3.05 m |
| Flat | Kitchen | 9.24 m | 3.05 m | 9.24 m x 3.05 m |
| Flat | Primary Bedroom | 3.97 m | 3.05 m | 3.97 m x 3.05 m |
| Flat | Bedroom 2 | 3.05 m | 2.44 m | 3.05 m x 2.44 m |
Interested?
Contact us for more information
Mimi Lee
Salesperson
7620 Yonge Street Unit 400
Thornhill, Ontario L4J 1V9
Won Kwon Lee
Salesperson
7620 Yonge Street Unit 400
Thornhill, Ontario L4J 1V9






