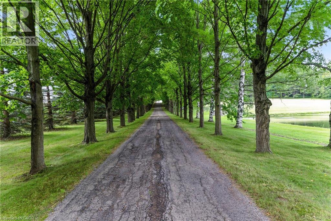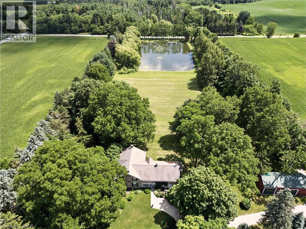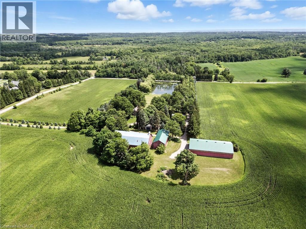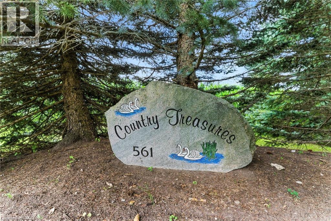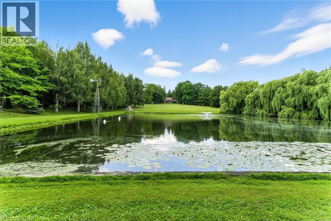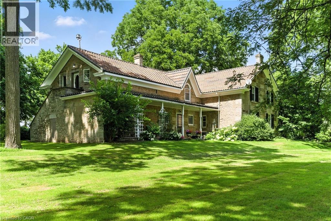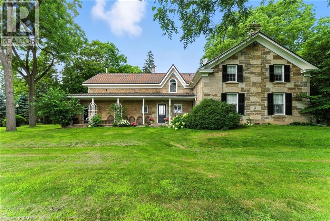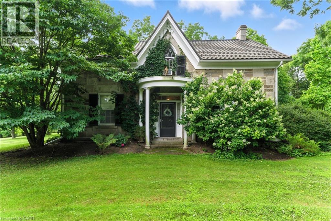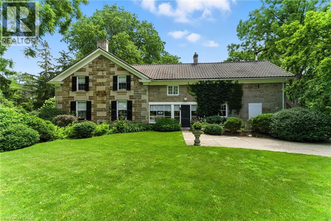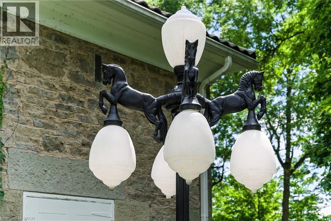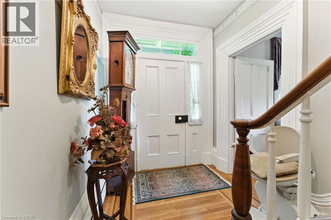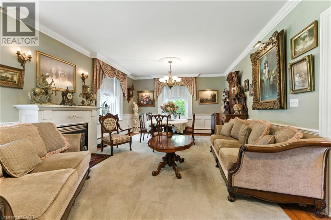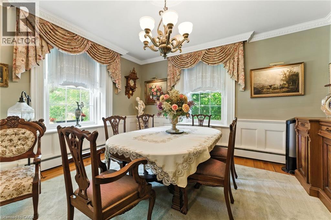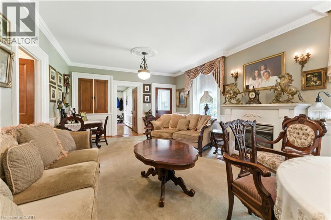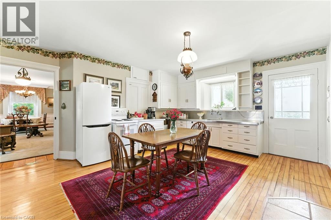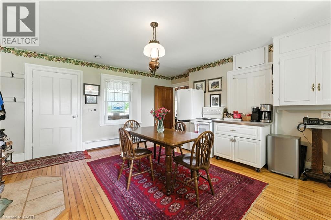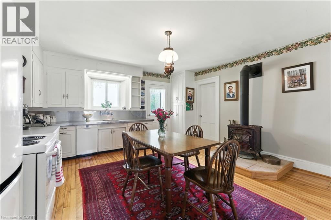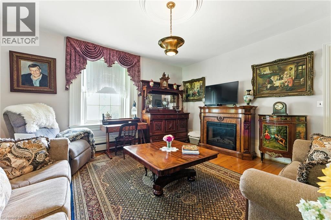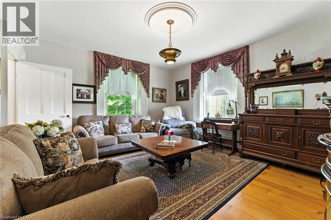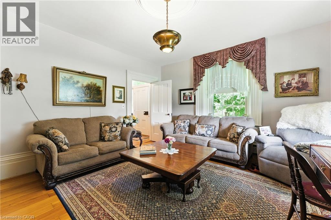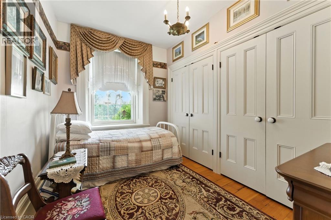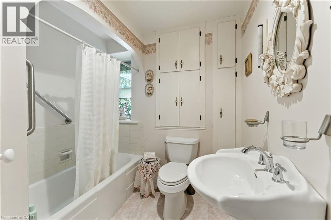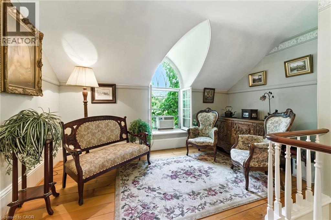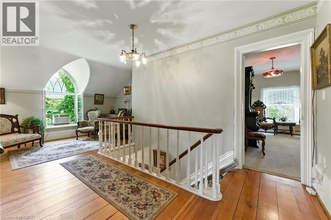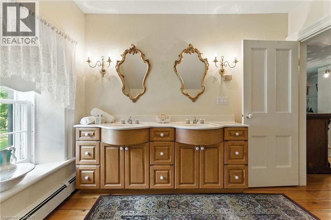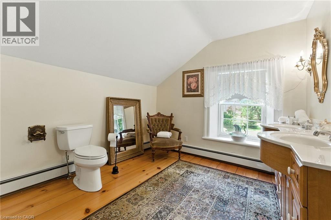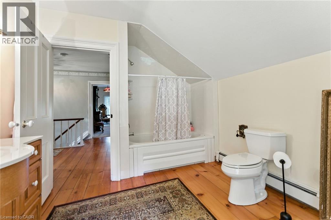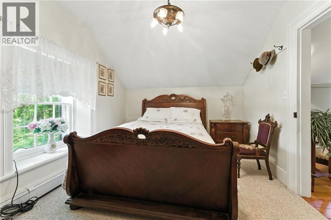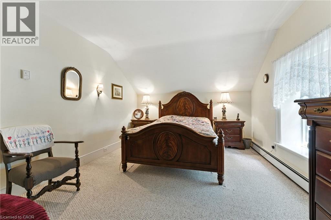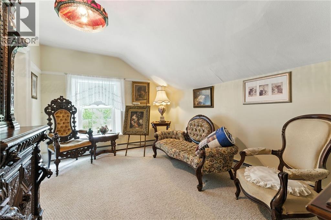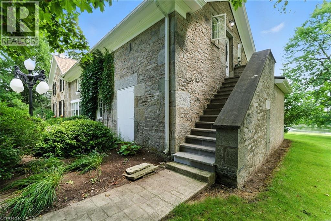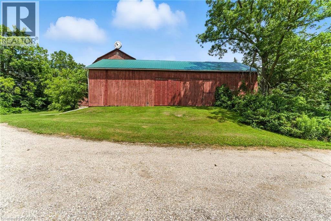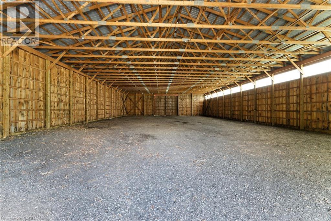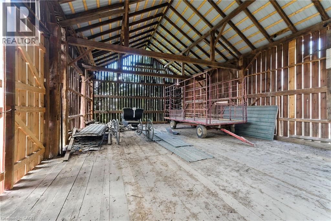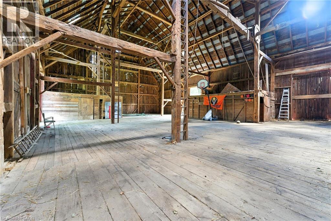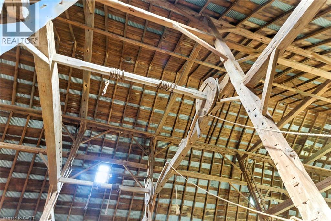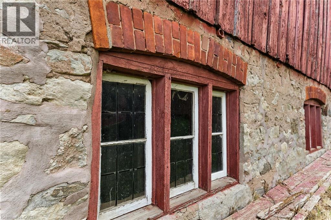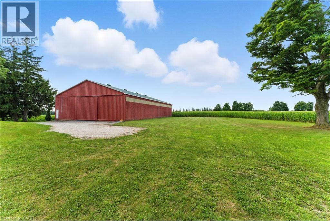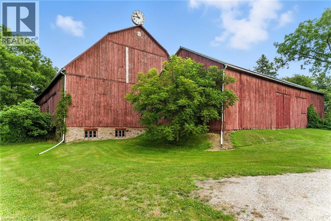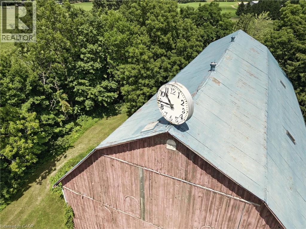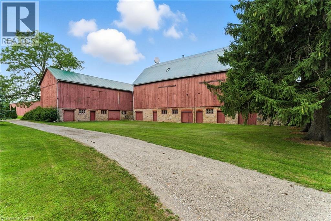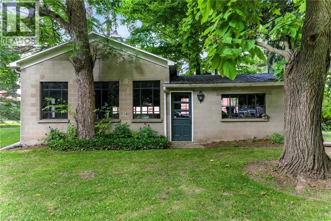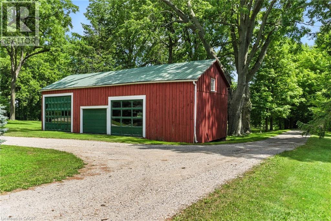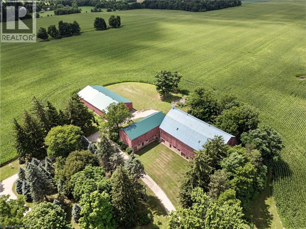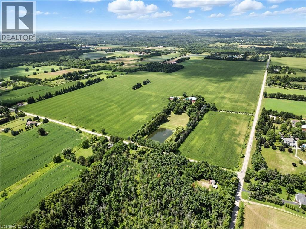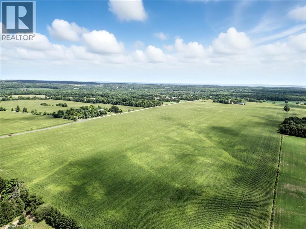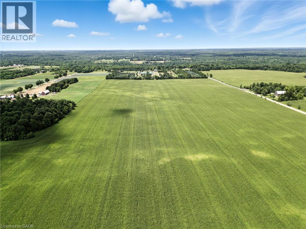561 7th Concession Road E Flamborough, Ontario L8B 1T8
$11,950,000
Historic Stone Estate on 225 Acres of Prime Farmland” This historic estate features a 2,900 sq. ft. stone home built in 1863 by mason Thomas Le Messurier using stone quarried from below Waterdown Falls. The home boasts timeless character, impeccable craftsmanship, and a stunning in-law suite. The captivating tree-lined driveway provides a stunning entrance to the property, complemented by a large spring-fed pond that serves as a striking focal point, enhancing the historic and aesthetic appeal. The estate includes multiple barns and outbuildings, including a main barn featuring a 138-year-old clock. The buildings are functional and suitable for livestock, storage, or variety of purposes. The 225 acres consists of approx. 190 acres of top-quality sandy loam, naturally well-drained, seamless, and open with no fence rows or obstacles, ideal for modern farm machinery and efficient field operations. Flat to gently rolling terrain supports planting, harvesting, irrigation, and a wide range of agricultural uses including cash crops, specialty crops, horticulture, pasturing, or mixed farming and a 20-acre parcel of natural woodlot. Carefully maintained for nearly two centuries, this estate combines productive farmland with mature structures, and a historic stone home. It represents a truly one-of-a-kind opportunity to acquire a large, versatile heritage farm with open fields, functional barns, and a home of enduring character, ideal for creating a signature country retreat. (id:50886)
Property Details
| MLS® Number | 40768843 |
| Property Type | Agriculture |
| Farm Type | Boarding, Mixed, Cash Crop, Other |
| Features | Sump Pump |
| Storage Type | Storage |
| Structure | Bank Barn, Workshop, Drive Shed, Barn |
Building
| Bathroom Total | 3 |
| Bedrooms Above Ground | 4 |
| Bedrooms Total | 4 |
| Appliances | Central Vacuum |
| Architectural Style | 2 Level |
| Basement Development | Unfinished |
| Basement Type | Partial (unfinished) |
| Cooling Type | Wall Unit |
| Exterior Finish | Stone |
| Fireplace Fuel | Wood,propane |
| Fireplace Present | Yes |
| Fireplace Total | 1 |
| Fireplace Type | Stove,other - See Remarks |
| Foundation Type | Stone |
| Heating Type | Radiant Heat |
| Stories Total | 2 |
| Size Interior | 2,935 Ft2 |
| Utility Water | Drilled Well |
Parking
| Detached Garage |
Land
| Access Type | Road Access |
| Acreage | Yes |
| Sewer | Septic System |
| Size Frontage | 2376 Ft |
| Size Irregular | 225 |
| Size Total | 225 Ac|101+ Acres |
| Size Total Text | 225 Ac|101+ Acres |
| Zoning Description | A1, P7, P8 |
Rooms
| Level | Type | Length | Width | Dimensions |
|---|---|---|---|---|
| Second Level | 4pc Bathroom | Measurements not available | ||
| Second Level | Bedroom | 13'8'' x 14'11'' | ||
| Second Level | Living Room | 14'0'' x 23'0'' | ||
| Second Level | Kitchen | 7'10'' x 21'7'' | ||
| Second Level | Sitting Room | 14'4'' x 19'8'' | ||
| Second Level | Bedroom | 11'5'' x 5'5'' | ||
| Second Level | Sitting Room | 14'9'' x 10'4'' | ||
| Second Level | Bedroom | 9'9'' x 15'11'' | ||
| Second Level | 5pc Bathroom | Measurements not available | ||
| Second Level | Storage | 7'9'' x 6'1'' | ||
| Main Level | Storage | 22'9'' x 21'7'' | ||
| Main Level | Foyer | 7'5'' x 9'6'' | ||
| Main Level | Living Room | 14'9'' x 15'7'' | ||
| Main Level | Bedroom | 11'1'' x 7'11'' | ||
| Main Level | 4pc Bathroom | Measurements not available | ||
| Main Level | Family Room | 14'3'' x 26'5'' | ||
| Main Level | Laundry Room | 8'2'' x 11'6'' | ||
| Main Level | Eat In Kitchen | 16'9'' x 14'11'' | ||
| Main Level | Porch | 5'6'' x 17'7'' |
https://www.realtor.ca/real-estate/28856084/561-7th-concession-road-e-flamborough
Contact Us
Contact us for more information
Melissa Nimijohn
Salesperson
(905) 627-9909
melissanimijohn.ca/
www.facebook.com/melissa.nimijohn/
44 York Road
Dundas, Ontario L9H 1L4
(905) 627-2270
(905) 627-9909

