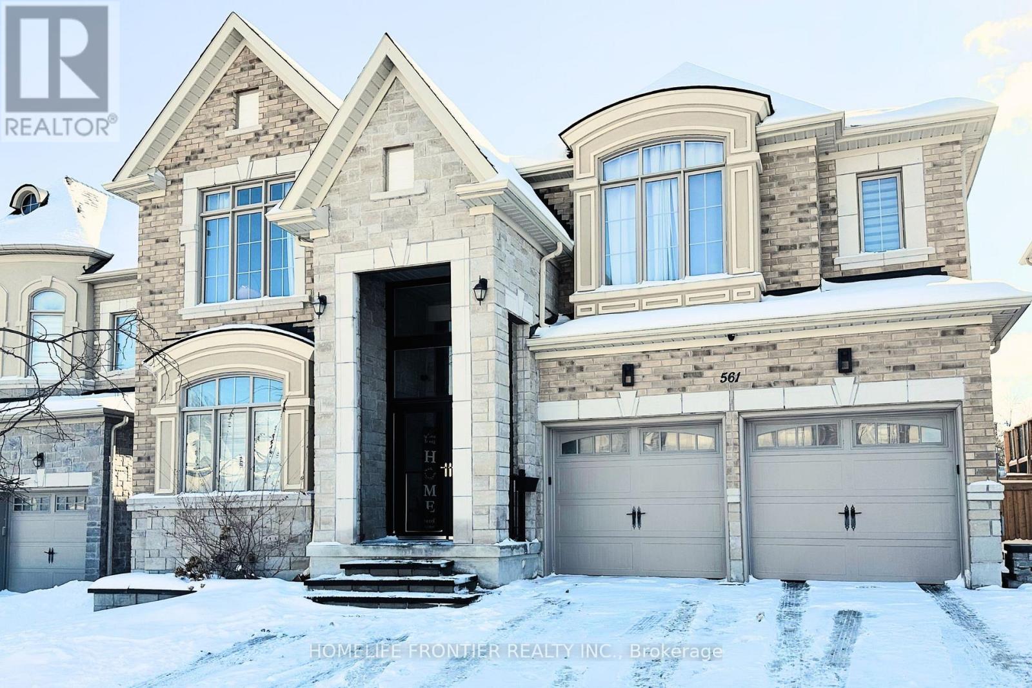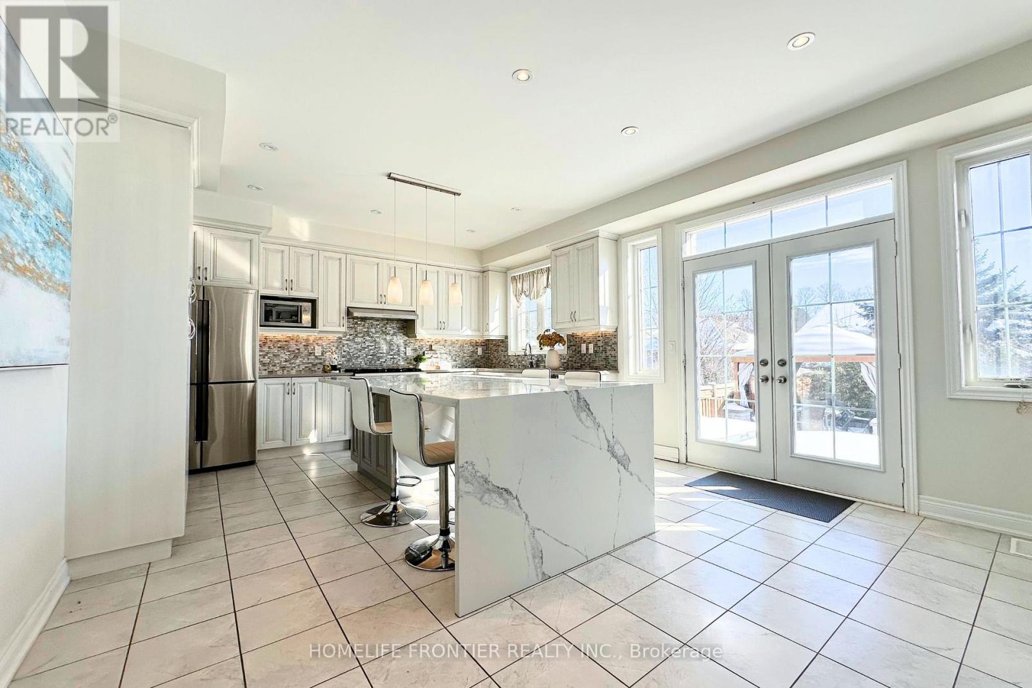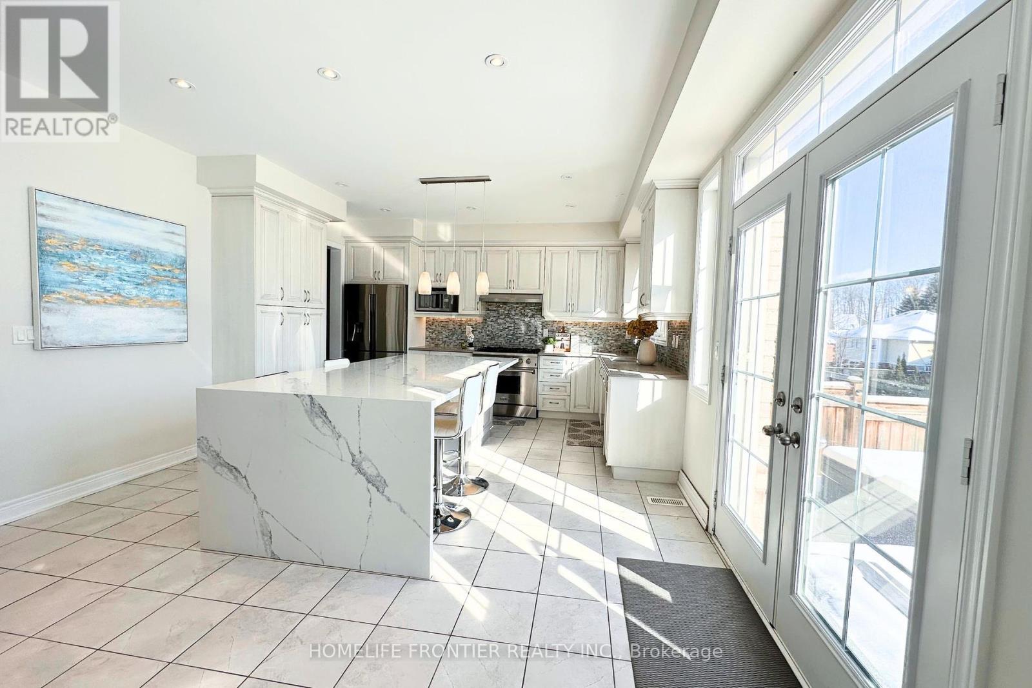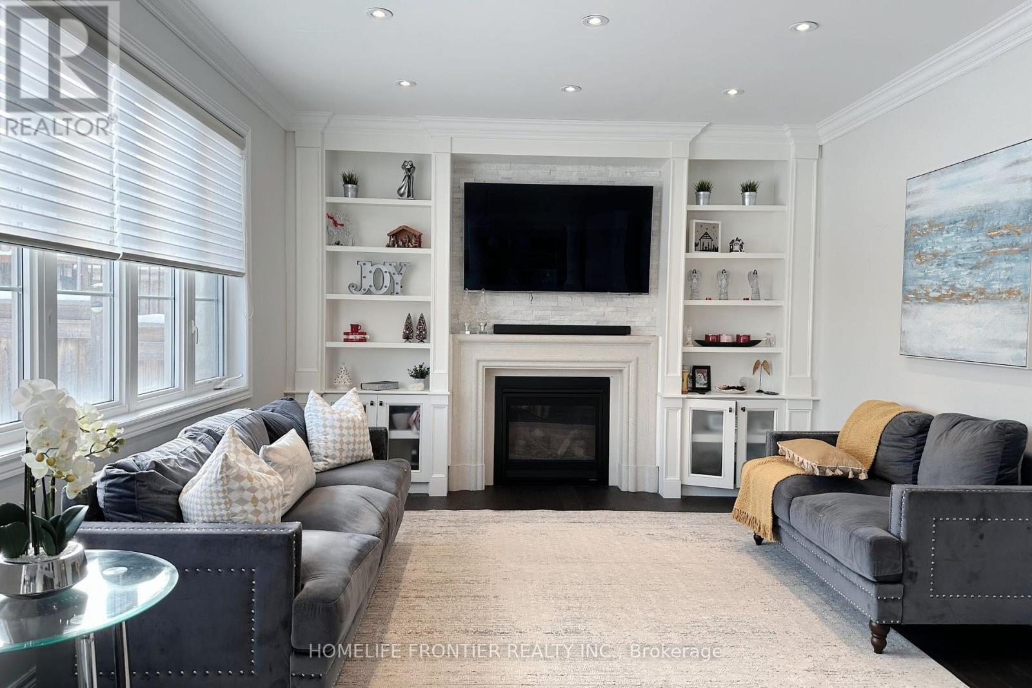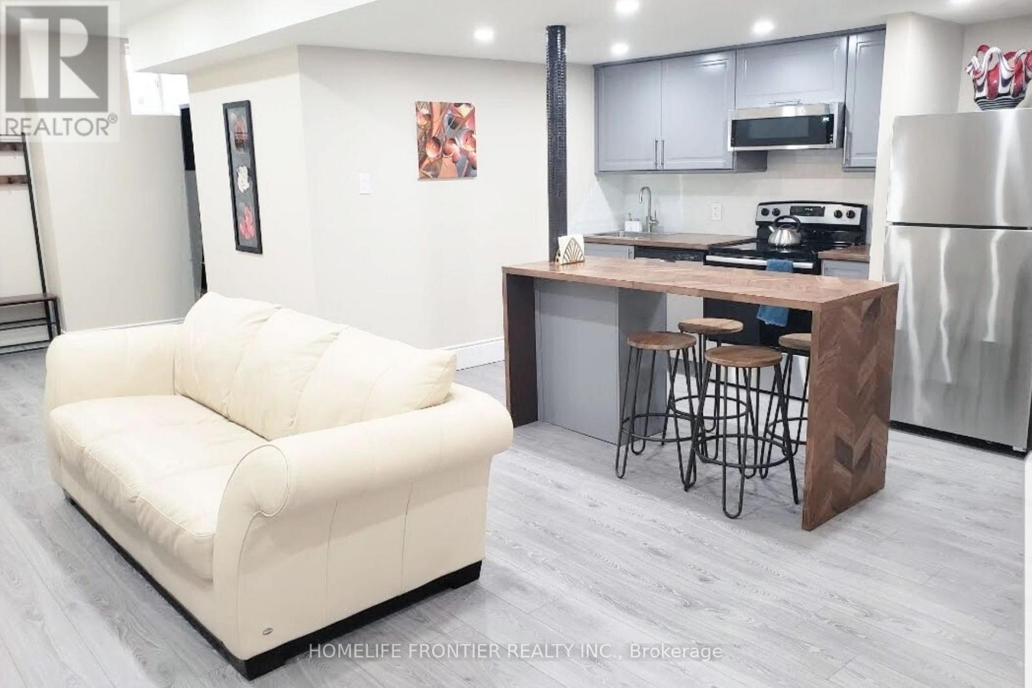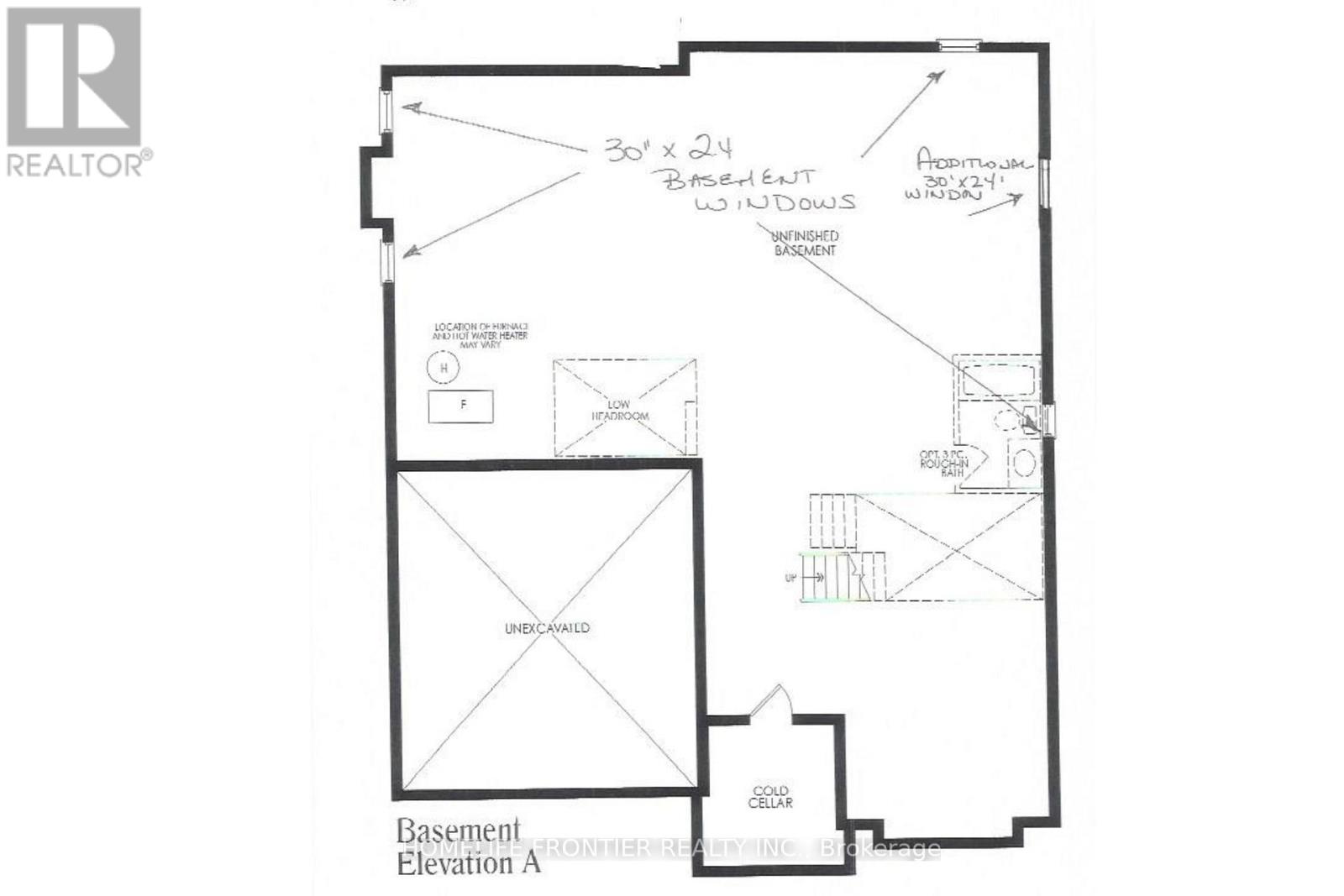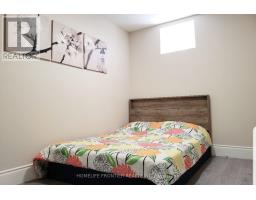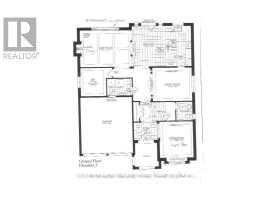561 Mcgregor Farm Trail Newmarket, Ontario L3X 0H7
$1,790,000
Welcome to this Special Elegant Home located in the Prestigious Glenway Neighbourhood of Newmarket.This Fantastic Property Features 4 Bedrooms & 2 additional Rooms in the fully Finished Basement. Attention Investors and Homeowners! Amazing opportunity to Either Own a Beautiful Home or Keep the Income: $3800 Upper Floors and $2100 for Basement Apartment. 9 Ft Ceilings on the Main Floor, Modern Kitchen with a Huge Island and Quartz Countertops, and Stunning Hardwood Throughout. Enjoy the Custom Built Closets, Executive Front Door, Pot Lights, Custom Baseboards & Crown Moldings. The Backyard is an Oasis with a Lounge area, Fire pit, and Hot tub. Conveniently located Close to Highways 400 and 404, Schools, and Upper Canada Mall.Don't Miss this Opportunity to Own this Bright, Fantastic Home in a Family-Fiendly Area. (id:50886)
Property Details
| MLS® Number | N11965726 |
| Property Type | Single Family |
| Community Name | Glenway Estates |
| Amenities Near By | Park, Schools |
| Community Features | School Bus |
| Parking Space Total | 5 |
Building
| Bathroom Total | 4 |
| Bedrooms Above Ground | 4 |
| Bedrooms Below Ground | 2 |
| Bedrooms Total | 6 |
| Age | 6 To 15 Years |
| Appliances | Dishwasher, Dryer, Microwave, Hood Fan, Stove, Washer, Two Refrigerators |
| Basement Development | Finished |
| Basement Features | Separate Entrance |
| Basement Type | N/a (finished) |
| Construction Style Attachment | Detached |
| Cooling Type | Central Air Conditioning |
| Exterior Finish | Brick, Stone |
| Fireplace Present | Yes |
| Flooring Type | Hardwood, Tile |
| Foundation Type | Concrete |
| Heating Fuel | Natural Gas |
| Heating Type | Forced Air |
| Stories Total | 2 |
| Size Interior | 3,000 - 3,500 Ft2 |
| Type | House |
| Utility Water | Municipal Water |
Parking
| Attached Garage |
Land
| Acreage | No |
| Land Amenities | Park, Schools |
| Sewer | Sanitary Sewer |
| Size Depth | 125 Ft |
| Size Frontage | 49 Ft ,10 In |
| Size Irregular | 49.9 X 125 Ft |
| Size Total Text | 49.9 X 125 Ft|under 1/2 Acre |
| Zoning Description | Residential |
Rooms
| Level | Type | Length | Width | Dimensions |
|---|---|---|---|---|
| Second Level | Primary Bedroom | 6.42 m | 4.24 m | 6.42 m x 4.24 m |
| Second Level | Bedroom 2 | 3.63 m | 3.96 m | 3.63 m x 3.96 m |
| Second Level | Bedroom 3 | 3.68 m | 4.57 m | 3.68 m x 4.57 m |
| Second Level | Bedroom 4 | 3.88 m | 4.11 m | 3.88 m x 4.11 m |
| Basement | Bedroom 2 | Measurements not available | ||
| Basement | Kitchen | Measurements not available | ||
| Basement | Bedroom | Measurements not available | ||
| Main Level | Living Room | 3.63 m | 4.31 m | 3.63 m x 4.31 m |
| Main Level | Dining Room | 4.26 m | 3.65 m | 4.26 m x 3.65 m |
| Main Level | Eating Area | 3.65 m | 4.39 m | 3.65 m x 4.39 m |
| Main Level | Kitchen | 2.76 m | 4.39 m | 2.76 m x 4.39 m |
| Main Level | Family Room | 5.51 m | 3.93 m | 5.51 m x 3.93 m |
Utilities
| Cable | Available |
| Sewer | Installed |
Contact Us
Contact us for more information
Sergey Luhavy
Salesperson
www.sergeyluhavy.ca/
www.facebook.com/sergey.luhavy/
7620 Yonge Street Unit 400
Thornhill, Ontario L4J 1V9
(416) 218-8800
(416) 218-8807

