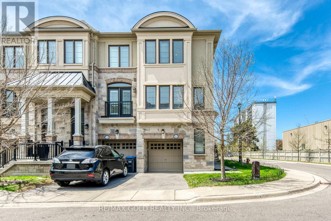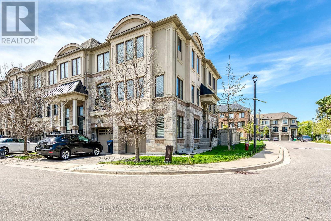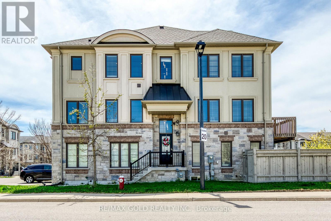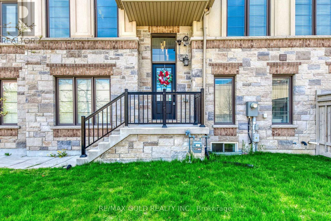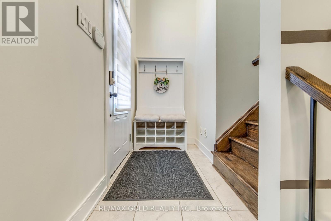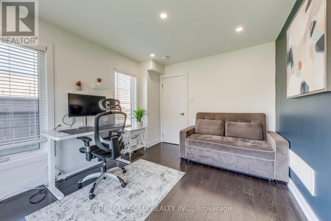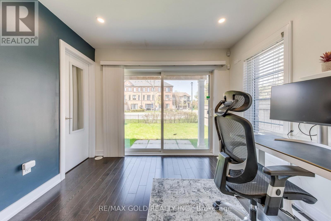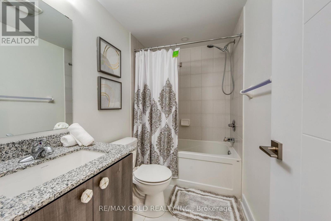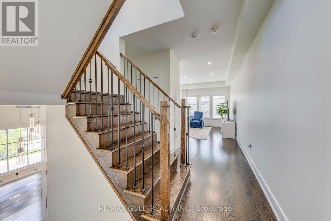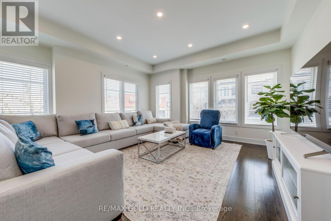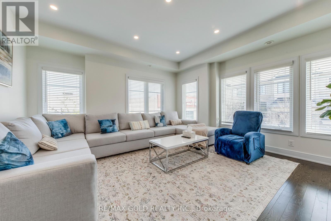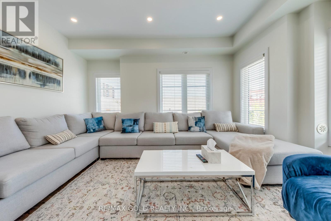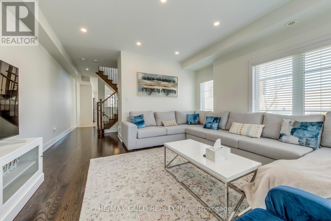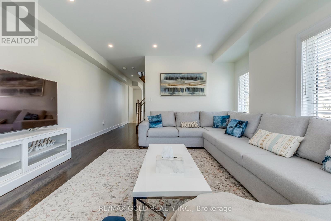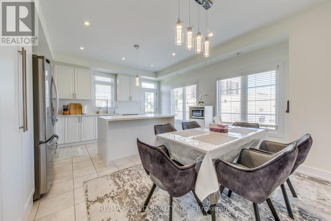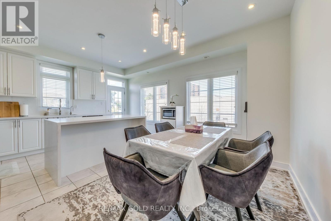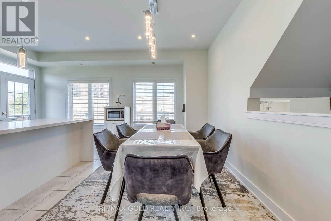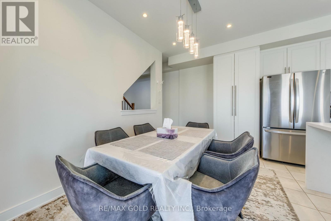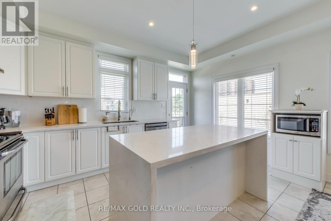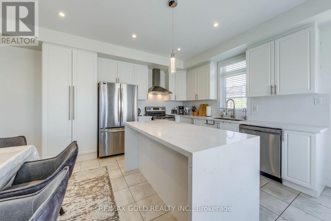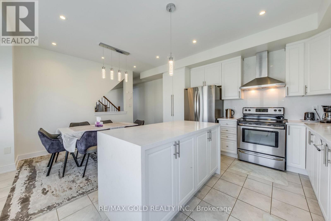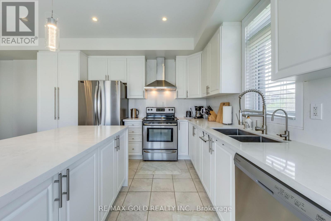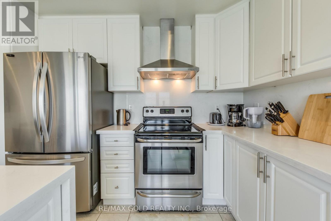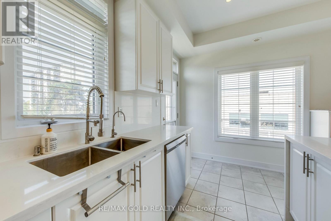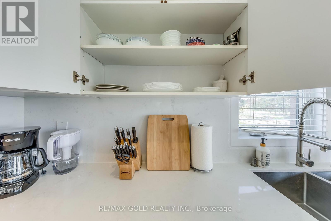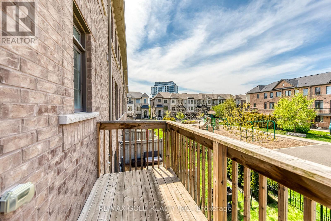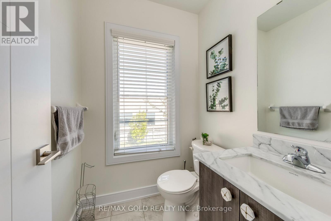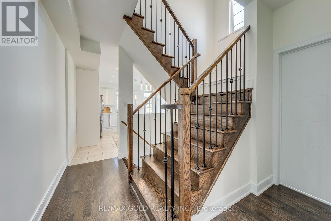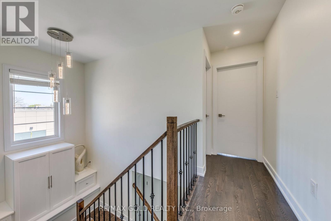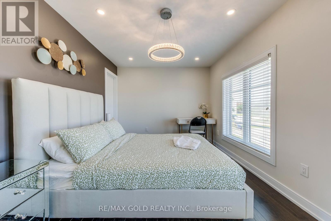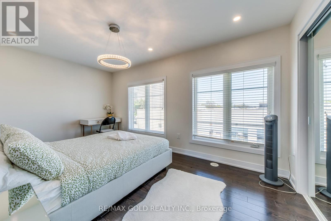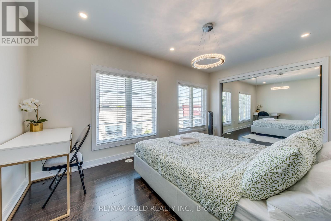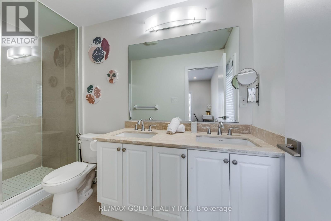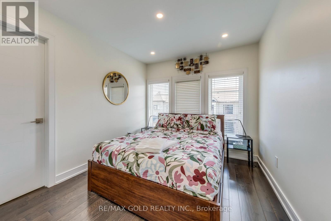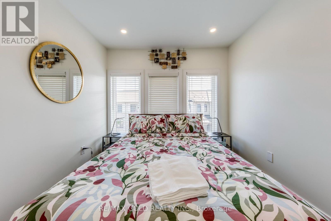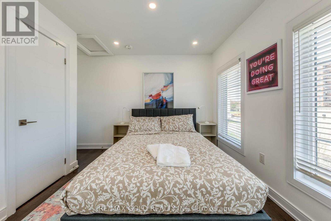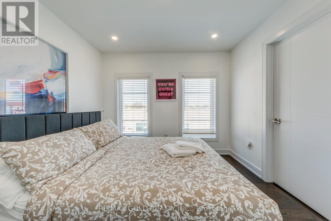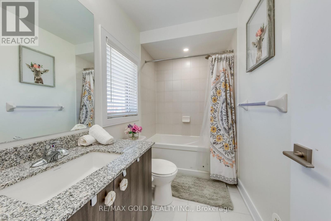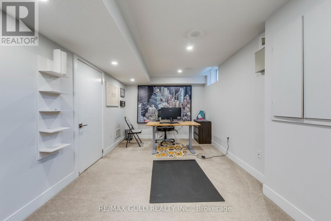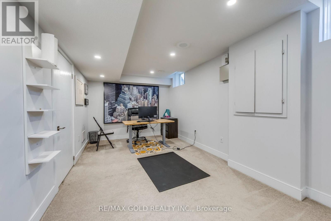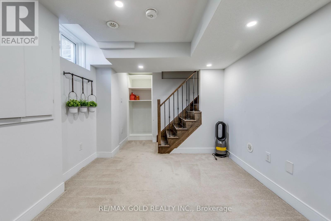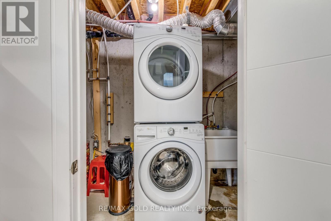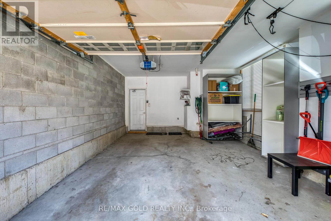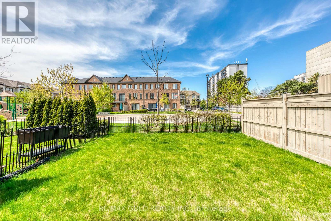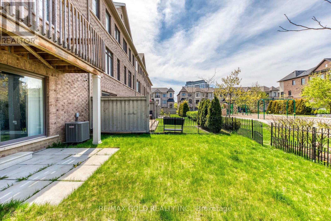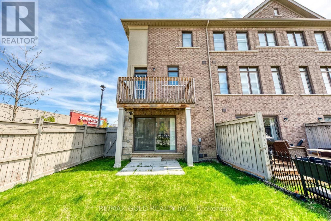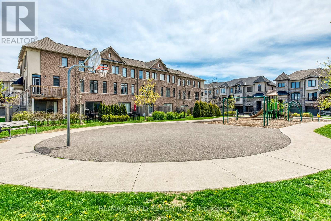561 Mermaid Crescent Mississauga, Ontario L5G 1H9
$4,500 Monthly
Wow!! Bright, Spacious & Sunlight Filled Executive End Unit 4 Bedroom + 4 Bathroom Townhouse In Lakeshore Village, highly upgraded and fully furnished with high end furniture. Family Sized Eat-In Kitchen Equipped W/ Ss Appliances & Walk-Out To Private Deck (Perfect For Bbq'ing). Large Living Room W/ Wrap Around Windows & Hardwood Flooring. Master Bedroom W/ 4Pc Ensuite & His/Her Closets. Private Backyard Backing On To Quite Parkette. Finished Basement Perfect For Recreation Room/Family room or additional Bedroom. Approx. 2170 Sq.Ft. Separate Entrance Through Garage. Ready to Move in & Move In Anytime. (id:50886)
Property Details
| MLS® Number | W12501000 |
| Property Type | Single Family |
| Community Name | Lakeview |
| Equipment Type | Water Heater |
| Parking Space Total | 2 |
| Rental Equipment Type | Water Heater |
Building
| Bathroom Total | 4 |
| Bedrooms Above Ground | 3 |
| Bedrooms Below Ground | 1 |
| Bedrooms Total | 4 |
| Age | 0 To 5 Years |
| Appliances | Dryer, Furniture, Stove, Washer, Window Coverings, Refrigerator |
| Basement Development | Finished |
| Basement Type | N/a (finished) |
| Construction Style Attachment | Attached |
| Cooling Type | Central Air Conditioning |
| Exterior Finish | Brick |
| Flooring Type | Ceramic, Hardwood, Carpeted |
| Half Bath Total | 1 |
| Heating Fuel | Natural Gas |
| Heating Type | Forced Air |
| Stories Total | 3 |
| Size Interior | 2,000 - 2,500 Ft2 |
| Type | Row / Townhouse |
| Utility Water | Municipal Water |
Parking
| Garage |
Land
| Acreage | No |
| Sewer | Sanitary Sewer |
| Size Depth | 90 Ft ,9 In |
| Size Frontage | 25 Ft ,2 In |
| Size Irregular | 25.2 X 90.8 Ft |
| Size Total Text | 25.2 X 90.8 Ft |
Rooms
| Level | Type | Length | Width | Dimensions |
|---|---|---|---|---|
| Second Level | Kitchen | Measurements not available | ||
| Second Level | Eating Area | Measurements not available | ||
| Second Level | Living Room | Measurements not available | ||
| Third Level | Primary Bedroom | Measurements not available | ||
| Third Level | Bedroom 2 | Measurements not available | ||
| Third Level | Bedroom 3 | Measurements not available | ||
| Basement | Recreational, Games Room | Measurements not available | ||
| Ground Level | Bedroom 4 | Measurements not available |
https://www.realtor.ca/real-estate/29058447/561-mermaid-crescent-mississauga-lakeview-lakeview
Contact Us
Contact us for more information
Gary Saini
Salesperson
(416) 219-8046
www.garysaini.com/
@realtorgarysaini/
@findhomevalue/
2720 North Park Drive #201
Brampton, Ontario L6S 0E9
(905) 456-1010
(905) 673-8900
Harman Saini
Salesperson
(416) 317-4900
www.teamharman.ca/
2720 North Park Drive #201
Brampton, Ontario L6S 0E9
(905) 456-1010
(905) 673-8900

