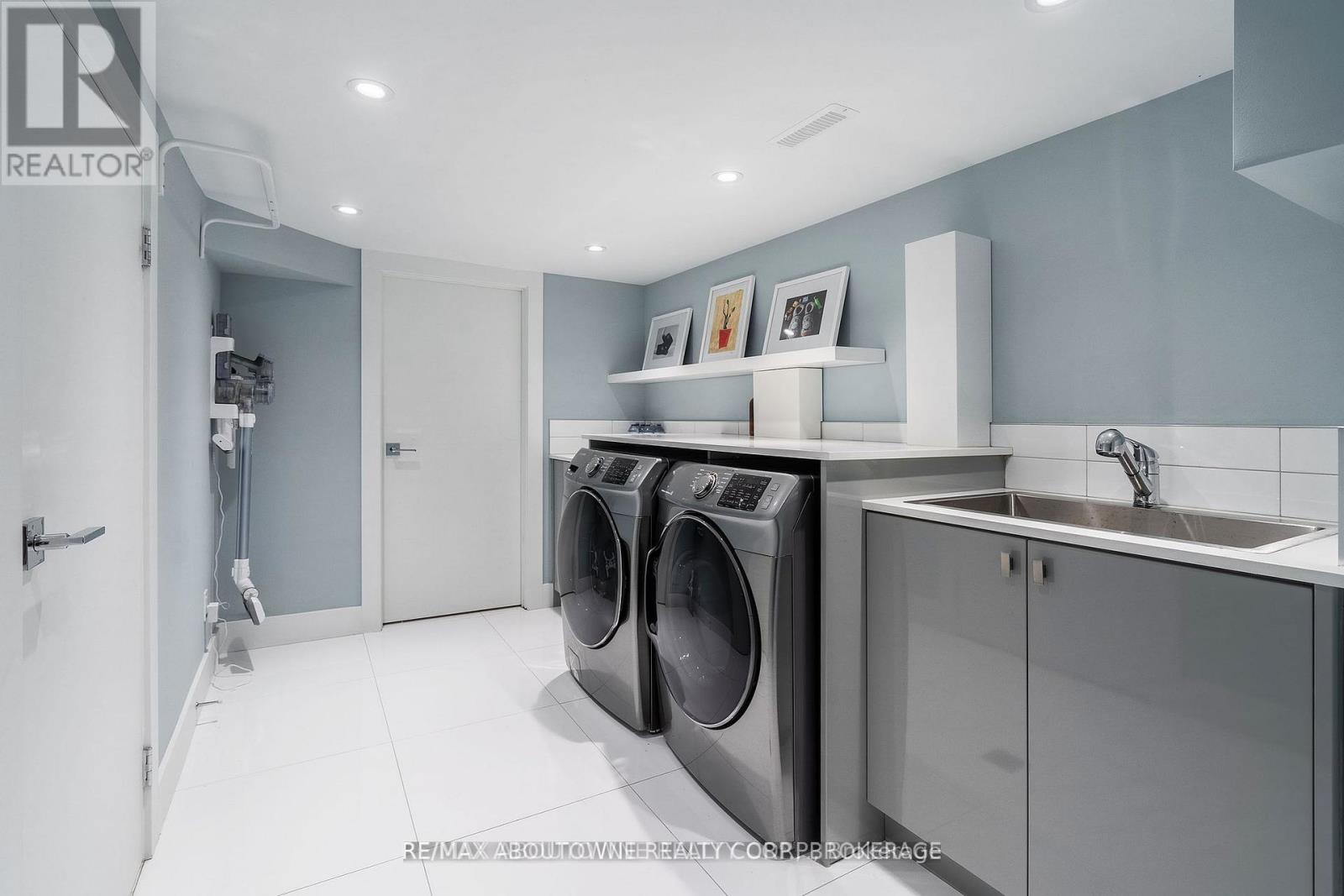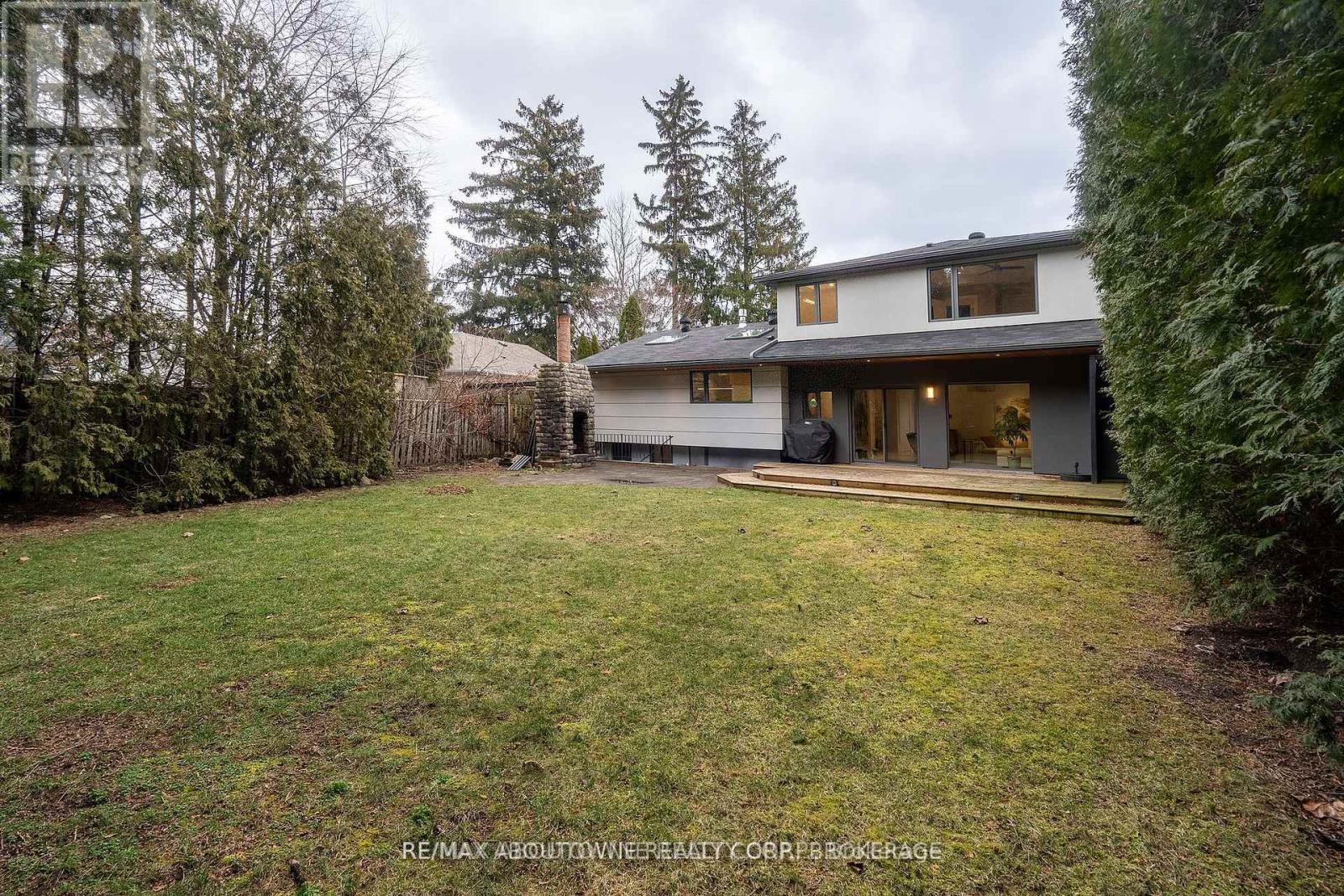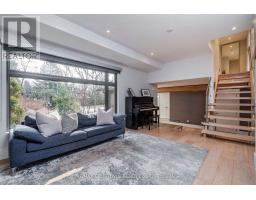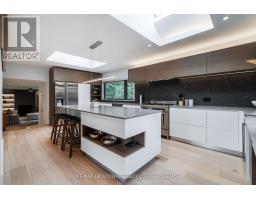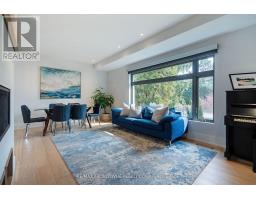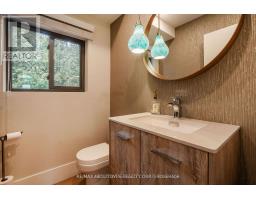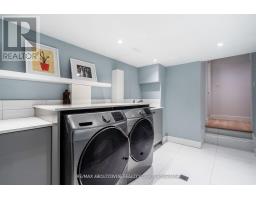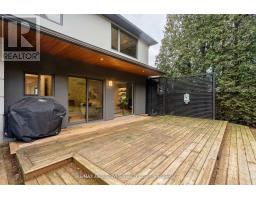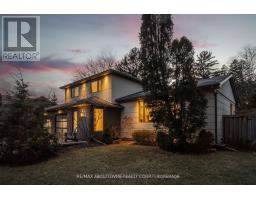561 Rebecca Street Oakville, Ontario L6K 1L2
$2,099,000
Welcome to this Renovated home! in a prime Bronte location, just a short walk to the lake, Appleby College, and downtown Oakville. The custom designed kitchen includes granite counters, high-end appliances, and ample storage. The open-concept living area offers contemporary living at its finest. The large windows throughout create a bright and airy feel. Step into a serene private backyard oasis with tall cedar hedges, gardens, a pergola, large wood deck, stone patio, and outdoor fireplace. The property is beautifully landscaped, featuring a circular driveway with parking for 5 cars. New windows recently installed. This home offers exceptional modern design with a seamless, functional layout. Separate entrance from basement. (id:50886)
Property Details
| MLS® Number | W10418050 |
| Property Type | Single Family |
| Community Name | Bronte East |
| Amenities Near By | Hospital, Park, Public Transit, Schools |
| Features | Irregular Lot Size |
| Parking Space Total | 7 |
Building
| Bathroom Total | 4 |
| Bedrooms Above Ground | 3 |
| Bedrooms Below Ground | 1 |
| Bedrooms Total | 4 |
| Appliances | Dishwasher, Dryer, Refrigerator, Stove, Washer |
| Basement Development | Finished |
| Basement Features | Walk-up |
| Basement Type | N/a (finished) |
| Construction Style Attachment | Detached |
| Construction Style Split Level | Sidesplit |
| Cooling Type | Central Air Conditioning |
| Exterior Finish | Brick, Stucco |
| Fireplace Present | Yes |
| Foundation Type | Concrete |
| Half Bath Total | 1 |
| Heating Fuel | Natural Gas |
| Heating Type | Forced Air |
| Size Interior | 1,500 - 2,000 Ft2 |
| Type | House |
| Utility Water | Municipal Water |
Parking
| Attached Garage |
Land
| Acreage | No |
| Land Amenities | Hospital, Park, Public Transit, Schools |
| Sewer | Sanitary Sewer |
| Size Depth | 115 Ft |
| Size Frontage | 85 Ft |
| Size Irregular | 85 X 115 Ft ; 42.57 Ft.x 115.2 Ft |
| Size Total Text | 85 X 115 Ft ; 42.57 Ft.x 115.2 Ft|under 1/2 Acre |
| Zoning Description | Rl2-0 - Irregular Lot |
Rooms
| Level | Type | Length | Width | Dimensions |
|---|---|---|---|---|
| Second Level | Primary Bedroom | 4.14 m | 4.42 m | 4.14 m x 4.42 m |
| Second Level | Bedroom | 3.38 m | 3.66 m | 3.38 m x 3.66 m |
| Second Level | Bedroom | 3 m | 3 m | 3 m x 3 m |
| Basement | Laundry Room | 2.26 m | 4.29 m | 2.26 m x 4.29 m |
| Basement | Recreational, Games Room | 3.4 m | 6.32 m | 3.4 m x 6.32 m |
| Basement | Bedroom | 3.45 m | 3.73 m | 3.45 m x 3.73 m |
| Main Level | Dining Room | 3.63 m | 1.6 m | 3.63 m x 1.6 m |
| Main Level | Family Room | 3.53 m | 6.93 m | 3.53 m x 6.93 m |
| Main Level | Kitchen | 3.63 m | 5.08 m | 3.63 m x 5.08 m |
| Main Level | Living Room | 11.9 m | 16.7 m | 11.9 m x 16.7 m |
https://www.realtor.ca/real-estate/27639111/561-rebecca-street-oakville-bronte-east-bronte-east
Contact Us
Contact us for more information
Rayo Irani
Broker
(416) 844-0932
www.callrayo.com/
www.facebook.com/rayomand.irani.7
www.linkedin.com/feed/
1235 North Service Rd W #100d
Oakville, Ontario L6M 3G5
(905) 338-9000
Tamara Baiocco
Salesperson
1235 North Service Rd W #100d
Oakville, Ontario L6M 3G5
(905) 338-9000




























