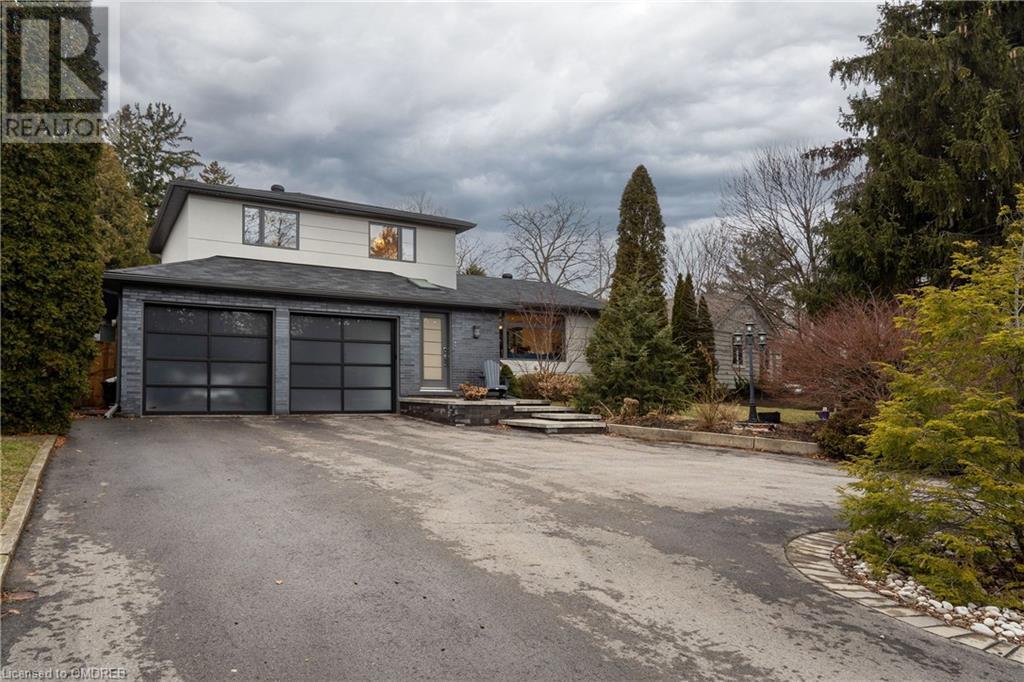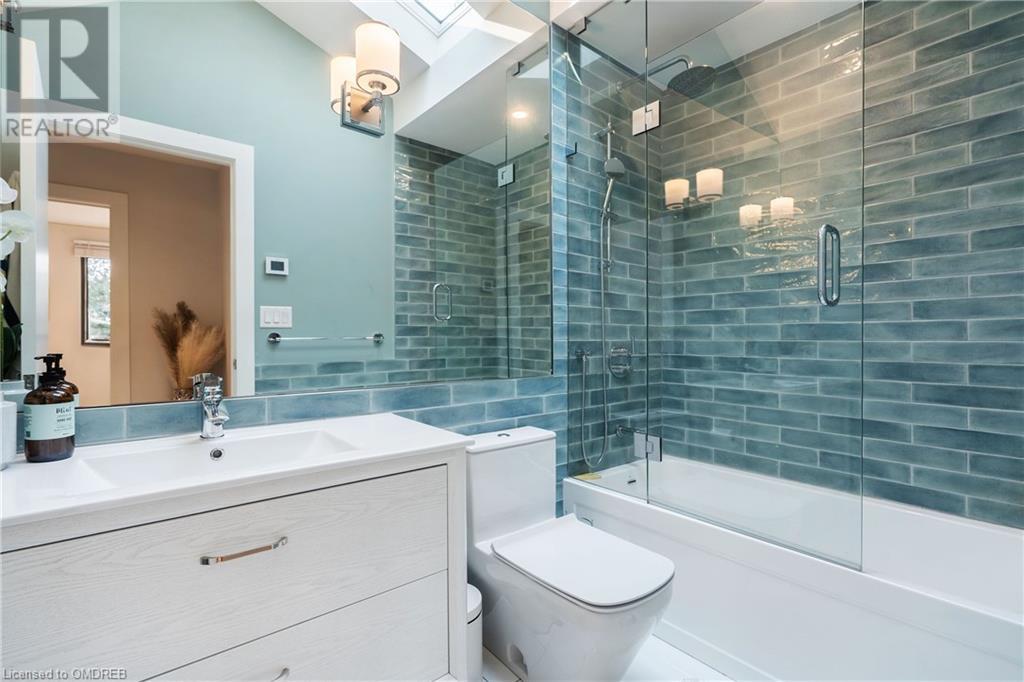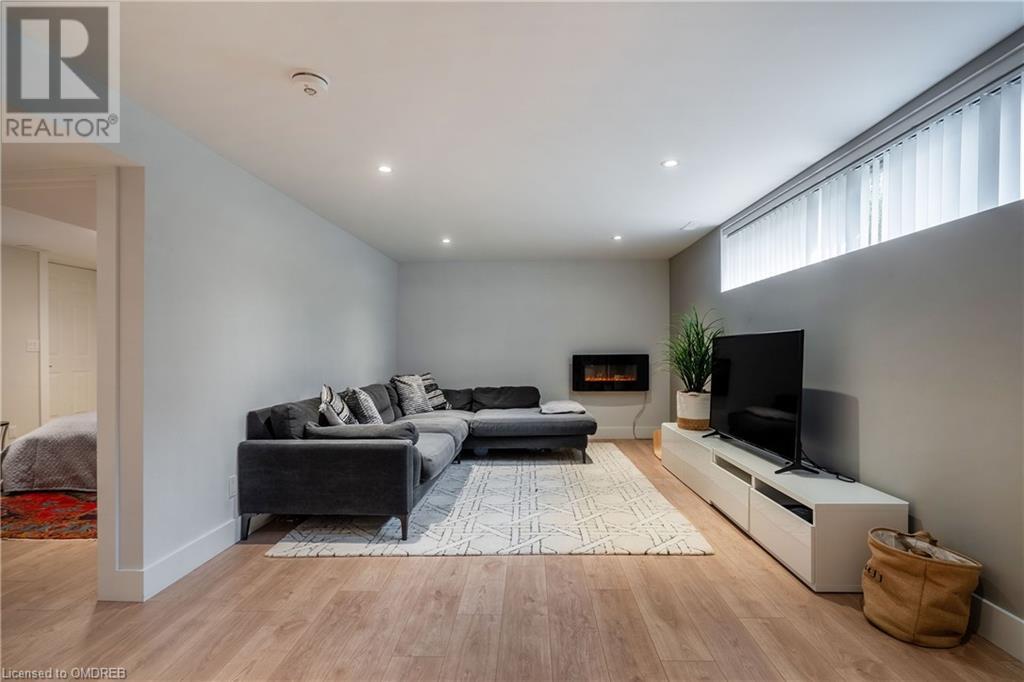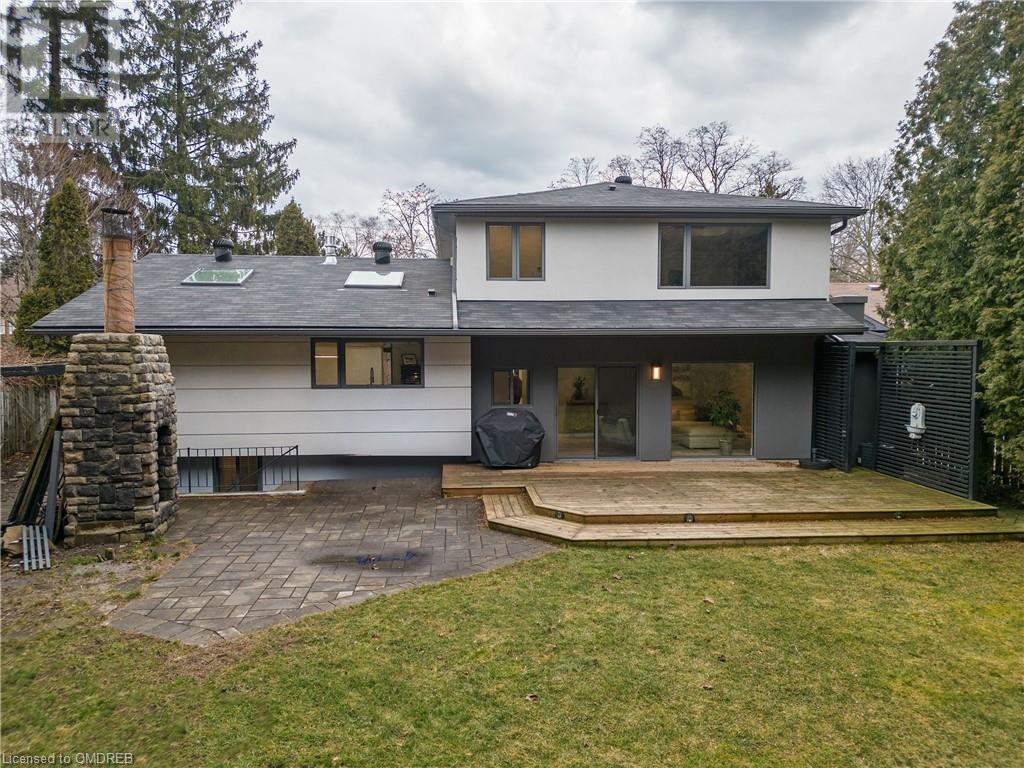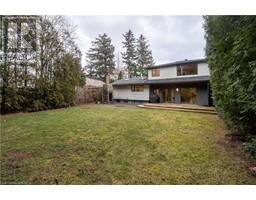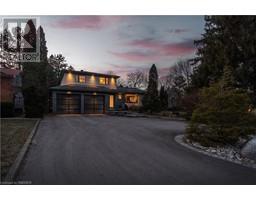561 Rebecca Street Oakville, Ontario L6K 1L2
$2,099,000
Welcome to this Renovated home! in a prime Bronte location, just a short walk to the lake, Appleby College, and downtown Oakville. The custom-designed kitchen includes granite counters, high-end appliances, and ample storage. The open-concept living area offers contemporary living at its finest. The large windows throughout create a bright and airy feel. Step into a serene private backyard oasis with tall cedar hedges, gardens, a pergola, large wood deck, stone patio, and outdoor fireplace. The property is beautifully landscaped, featuring a circular driveway with parking for 5 cars. New windows recently installed. Separate entrance from basement. This home offers exceptional modern design with a seamless, functional layout. (id:50886)
Property Details
| MLS® Number | 40676170 |
| Property Type | Single Family |
| AmenitiesNearBy | Hospital, Park, Public Transit, Schools, Shopping |
| EquipmentType | Water Heater |
| ParkingSpaceTotal | 7 |
| RentalEquipmentType | Water Heater |
Building
| BathroomTotal | 4 |
| BedroomsAboveGround | 3 |
| BedroomsBelowGround | 1 |
| BedroomsTotal | 4 |
| Appliances | Dryer, Washer |
| BasementDevelopment | Finished |
| BasementType | Full (finished) |
| ConstructionStyleAttachment | Detached |
| CoolingType | Central Air Conditioning |
| ExteriorFinish | Brick, Stucco |
| HalfBathTotal | 1 |
| HeatingFuel | Natural Gas |
| HeatingType | Forced Air |
| SizeInterior | 2960 Sqft |
| Type | House |
| UtilityWater | Municipal Water |
Parking
| Attached Garage |
Land
| Acreage | No |
| LandAmenities | Hospital, Park, Public Transit, Schools, Shopping |
| Sewer | Municipal Sewage System |
| SizeDepth | 115 Ft |
| SizeFrontage | 85 Ft |
| SizeTotalText | Under 1/2 Acre |
| ZoningDescription | Rl2-0 |
Rooms
| Level | Type | Length | Width | Dimensions |
|---|---|---|---|---|
| Second Level | Bedroom | 9'10'' x 11'6'' | ||
| Second Level | Bedroom | 11'1'' x 12'0'' | ||
| Second Level | 4pc Bathroom | Measurements not available | ||
| Second Level | 4pc Bathroom | Measurements not available | ||
| Second Level | Primary Bedroom | 13'7'' x 14'6'' | ||
| Basement | 3pc Bathroom | Measurements not available | ||
| Basement | Laundry Room | 7'5'' x 14'1'' | ||
| Basement | Recreation Room | 11'2'' x 20'9'' | ||
| Basement | Bedroom | 11'4'' x 12'3'' | ||
| Main Level | 2pc Bathroom | Measurements not available | ||
| Main Level | Living Room | 11'11'' x 16'8'' | ||
| Main Level | Dining Room | 11'11'' x 5'3'' | ||
| Main Level | Kitchen | 13'4'' x 21'9'' | ||
| Main Level | Family Room | 11'7'' x 22'9'' |
https://www.realtor.ca/real-estate/27638945/561-rebecca-street-oakville
Interested?
Contact us for more information
Rayo Irani
Broker
1235 North Service Rd W - Unit 100
Oakville, Ontario L6M 2W2

