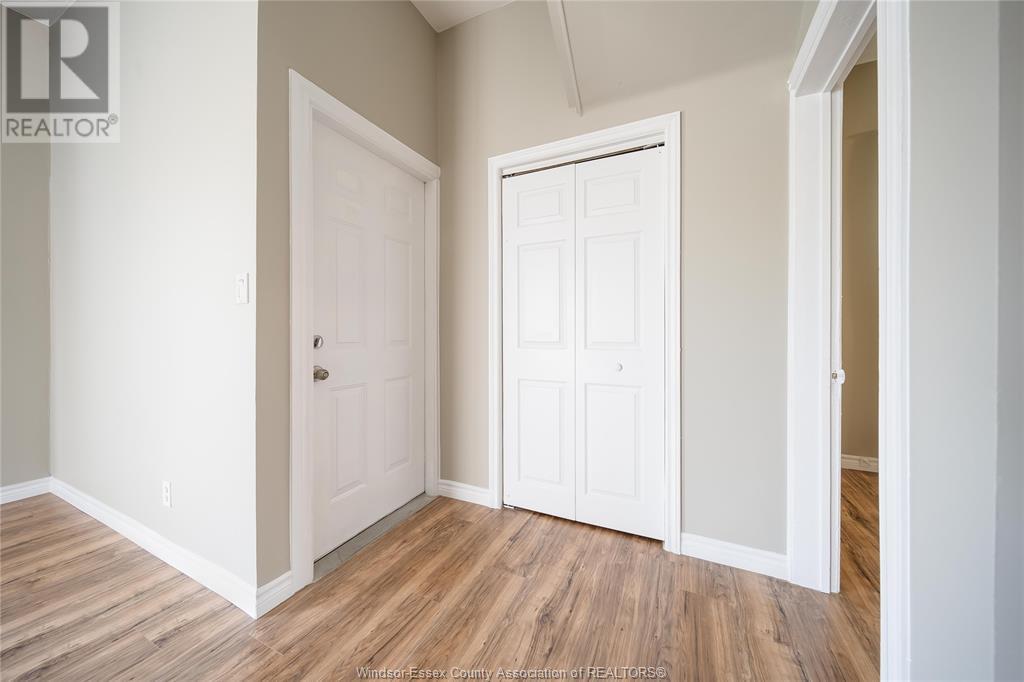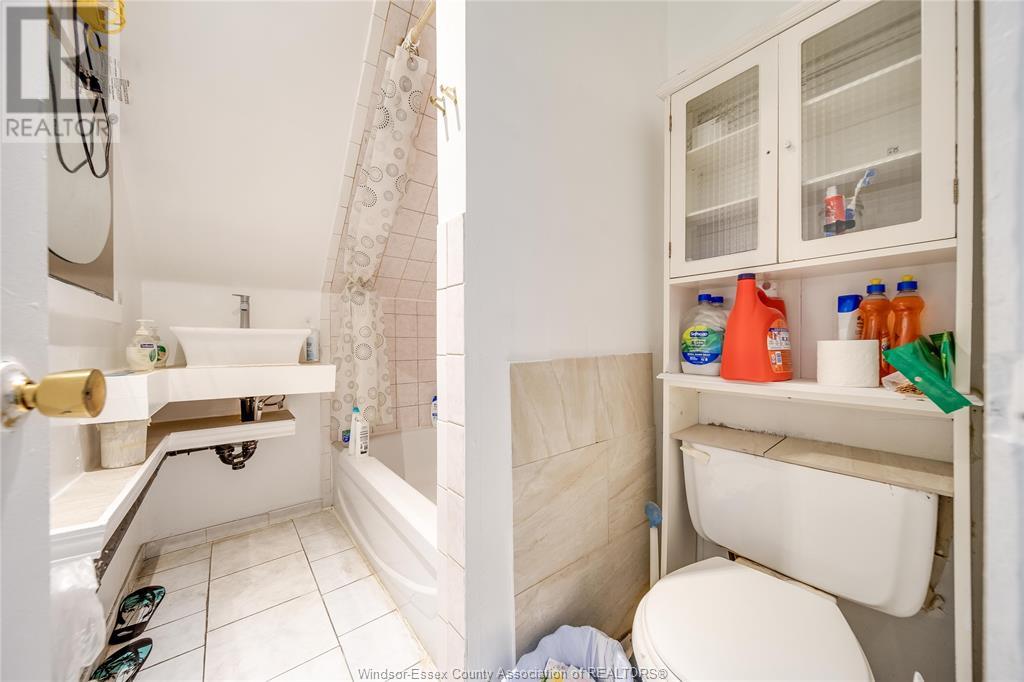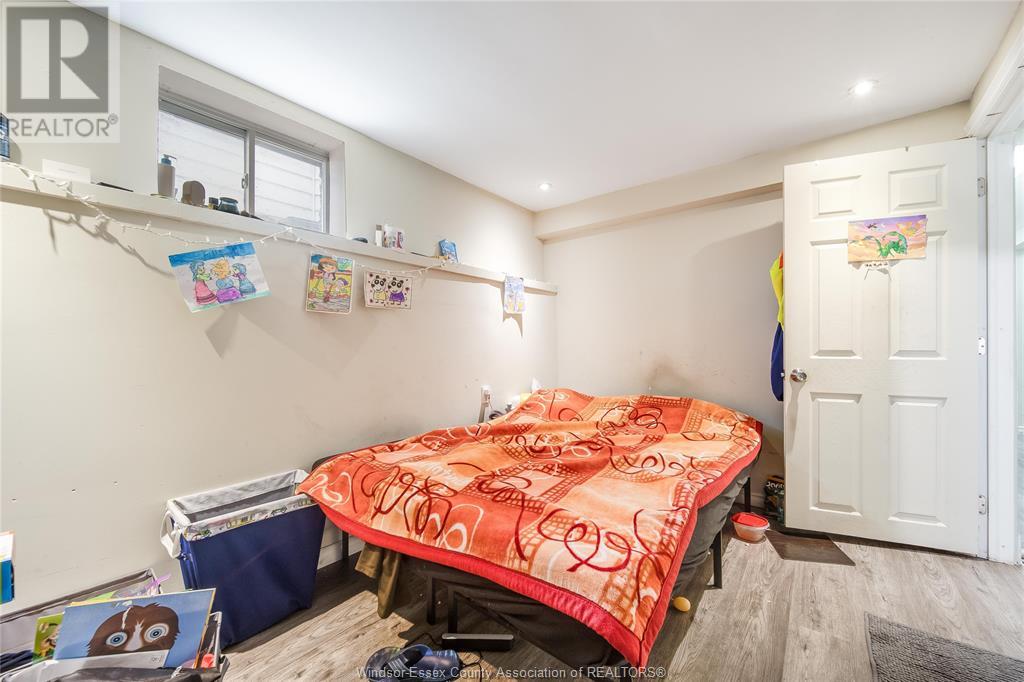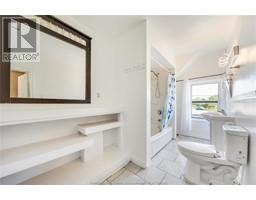561 Riverside Drive Windsor, Ontario N9A 2T1
$899,999
Incredible investment opportunity in an irreplaceable location! updated 2.5 sty fourplex property in the heart of downtown Windsor right next to Caesars Windsor overlooking the Detroit skyline. Featuring extensive upgrades to both the exterior & interior, including a newer roof, windows, siding, modern bathrooms, balconies/decks, sleek flooring, — completely move-in ready. Top unit is a one bdrm unit w/own deck, 2nd flr has 3 bdrms, Lrg liv rm overlooking Detroit River, main flr has 2 bdrm w/high ceiling & water view. Basement unit has 3 bdrms. shared laundry rm, parking at rear. The opportunities are endless, don't miss out on this unique turn-key fourplex! (id:50886)
Property Details
| MLS® Number | 25013929 |
| Property Type | Single Family |
| Equipment Type | Air Conditioner |
| Features | Gravel Driveway |
| Rental Equipment Type | Air Conditioner |
Building
| Bathroom Total | 4 |
| Bedrooms Above Ground | 9 |
| Bedrooms Total | 9 |
| Construction Style Attachment | Detached |
| Cooling Type | Central Air Conditioning |
| Exterior Finish | Aluminum/vinyl |
| Flooring Type | Ceramic/porcelain, Laminate, Cushion/lino/vinyl |
| Foundation Type | Block |
| Heating Fuel | Natural Gas |
| Heating Type | Forced Air, Furnace |
| Stories Total | 3 |
| Type | House |
Parking
| Other |
Land
| Acreage | No |
| Fence Type | Fence |
| Size Irregular | 43.76x104.89 Ft |
| Size Total Text | 43.76x104.89 Ft |
| Zoning Description | Rd3.3 |
Rooms
| Level | Type | Length | Width | Dimensions |
|---|---|---|---|---|
| Second Level | 4pc Bathroom | Measurements not available | ||
| Second Level | Bedroom | Measurements not available | ||
| Second Level | Bedroom | Measurements not available | ||
| Second Level | Bedroom | Measurements not available | ||
| Second Level | Kitchen | Measurements not available | ||
| Second Level | Living Room | Measurements not available | ||
| Third Level | 4pc Bathroom | Measurements not available | ||
| Third Level | Bedroom | Measurements not available | ||
| Third Level | Kitchen | Measurements not available | ||
| Third Level | Living Room | Measurements not available | ||
| Basement | 4pc Bathroom | Measurements not available | ||
| Basement | Kitchen | Measurements not available | ||
| Basement | Living Room | Measurements not available | ||
| Basement | Bedroom | Measurements not available | ||
| Main Level | 4pc Bathroom | Measurements not available | ||
| Main Level | Bedroom | Measurements not available | ||
| Main Level | Bedroom | Measurements not available | ||
| Main Level | Kitchen | Measurements not available | ||
| Main Level | Living Room | Measurements not available |
https://www.realtor.ca/real-estate/28415628/561-riverside-drive-windsor
Contact Us
Contact us for more information
Goran Todorovic, Asa, Abr
Broker of Record
(519) 979-9880
www.teamgoran.com/
www.facebook.com/teamgoranremax
ca.linkedin.com/in/teamgoran
twitter.com/teamgoranremax
1610 Sylvestre Drive
Windsor, Ontario N8N 2L9
(519) 979-9949
(519) 979-9880
www.teamgoran.com/
Horia Dinu
Sales Person
1610 Sylvestre Drive
Windsor, Ontario N8N 2L9
(519) 979-9949
(519) 979-9880
www.teamgoran.com/

































































































