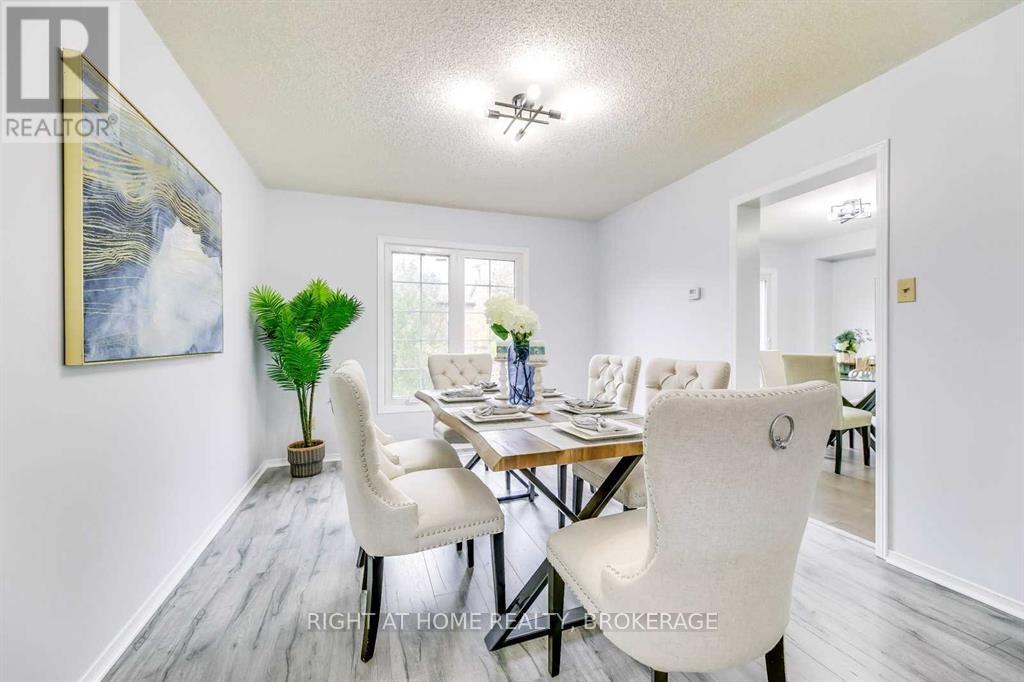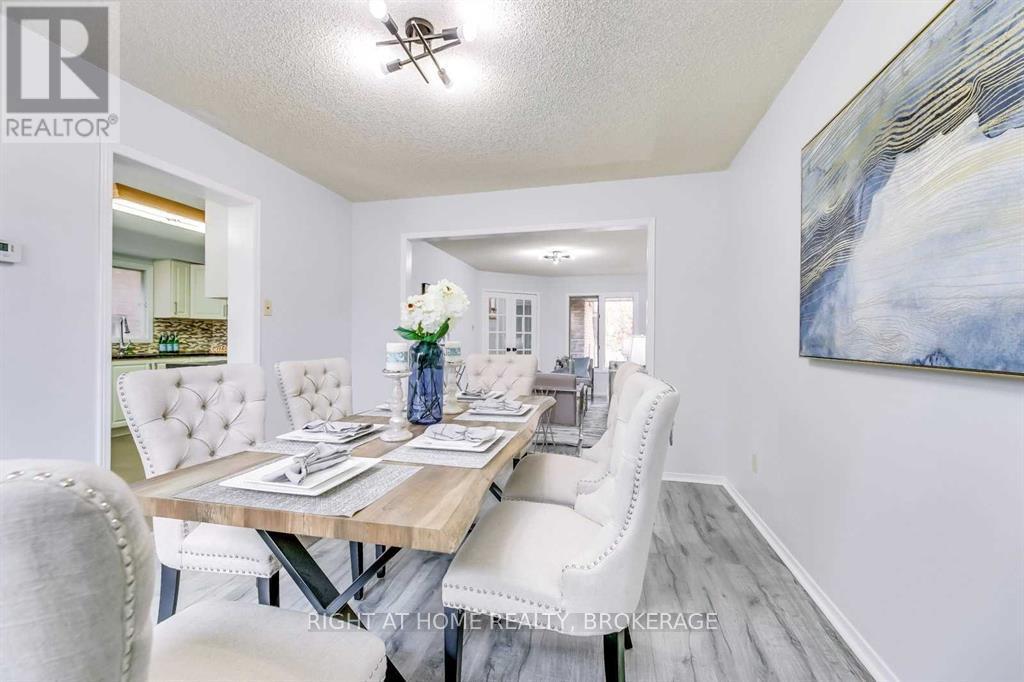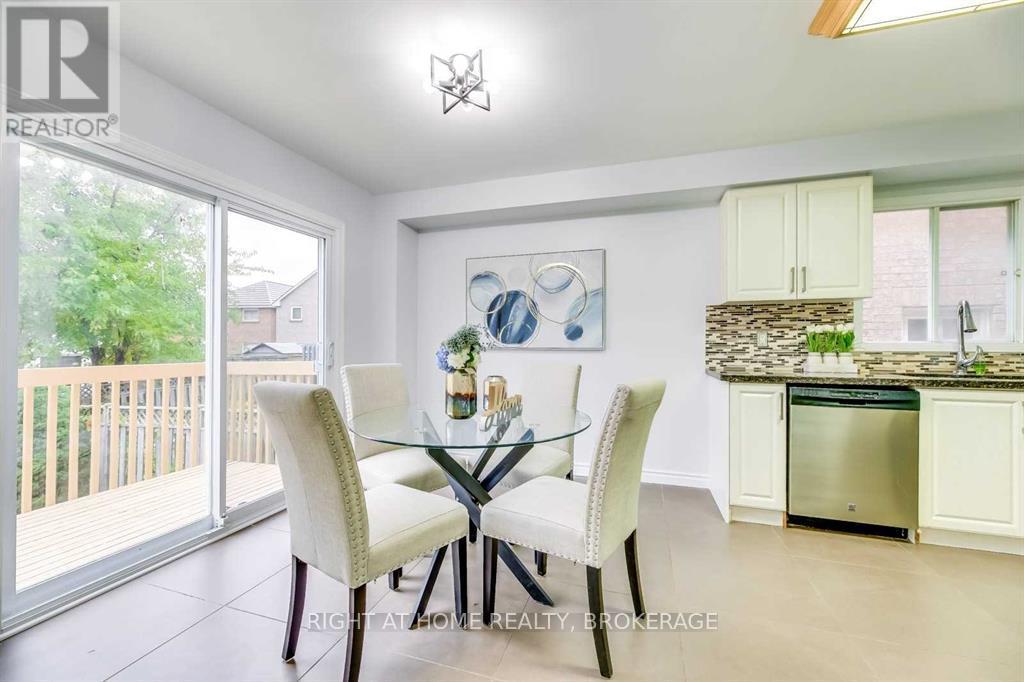5619 Haddon Hall Road Mississauga, Ontario L5M 5G4
$3,400 Monthly
Main & 2nd Floor Only. Bright & Spacious 3 Bdrms 2.5 Baths Detached Home Nested In High Demand Neighborhood of Central Erin Mills! Open Concept Living & Dining Rms, Kitchen Combined W/Breakfast Area Walkout To Sundeck. Large Family Rm In Main & 2nd Floor Between. Laminate Floor On Main/Family Rms, Hardwood Floor In All Bdrms & Stairs. Primary Bdrm With 3Pc Ensuite & Large W/I Closet. 1 Car Garage Parking & Tandem Driveway Parking. 3 Parings in Total. Close To All Amenities, Schools, Erin Mills Town Centre, Parks, Credit Valley Hospital And Recreation. Minutes to Hwy 403, 407, 401 & QEW. This Beautiful Home Located In Top-Ranked John Fraser/St. Aloysius Gonzaga S.S. A Short Walk To Middlebury Elementary, Thomas St Middle & Divine Mercy Elementary & Castlebridge Public Schools. (id:50886)
Property Details
| MLS® Number | W11950375 |
| Property Type | Single Family |
| Community Name | Central Erin Mills |
| Features | Carpet Free |
| Parking Space Total | 3 |
Building
| Bathroom Total | 3 |
| Bedrooms Above Ground | 3 |
| Bedrooms Total | 3 |
| Appliances | Dishwasher, Dryer, Garage Door Opener, Refrigerator, Stove, Washer, Window Coverings |
| Basement Features | Apartment In Basement, Separate Entrance |
| Basement Type | N/a |
| Construction Style Attachment | Detached |
| Cooling Type | Central Air Conditioning |
| Exterior Finish | Brick |
| Fireplace Present | Yes |
| Flooring Type | Laminate, Hardwood, Tile |
| Foundation Type | Poured Concrete |
| Half Bath Total | 1 |
| Heating Fuel | Natural Gas |
| Heating Type | Forced Air |
| Stories Total | 2 |
| Type | House |
| Utility Water | Municipal Water |
Parking
| Attached Garage | |
| Tandem |
Land
| Acreage | No |
| Sewer | Sanitary Sewer |
| Size Depth | 116 Ft ,10 In |
| Size Frontage | 32 Ft ,4 In |
| Size Irregular | 32.35 X 116.9 Ft |
| Size Total Text | 32.35 X 116.9 Ft |
Rooms
| Level | Type | Length | Width | Dimensions |
|---|---|---|---|---|
| Second Level | Primary Bedroom | 4.98 m | 3.65 m | 4.98 m x 3.65 m |
| Second Level | Bedroom | 3.73 m | 3.25 m | 3.73 m x 3.25 m |
| Second Level | Bedroom | 4.8 m | 3.23 m | 4.8 m x 3.23 m |
| Main Level | Living Room | 4.92 m | 3.3 m | 4.92 m x 3.3 m |
| Main Level | Dining Room | 3.9 m | 3.3 m | 3.9 m x 3.3 m |
| Main Level | Kitchen | 5.54 m | 3.4 m | 5.54 m x 3.4 m |
| Main Level | Laundry Room | 2.36 m | 1.58 m | 2.36 m x 1.58 m |
| In Between | Family Room | 5.6 m | 4.1 m | 5.6 m x 4.1 m |
Contact Us
Contact us for more information
Lily Zhang
Broker
5111 New Street, Suite 106
Burlington, Ontario L7L 1V2
(905) 637-1700
www.rightathomerealtycom/

















































