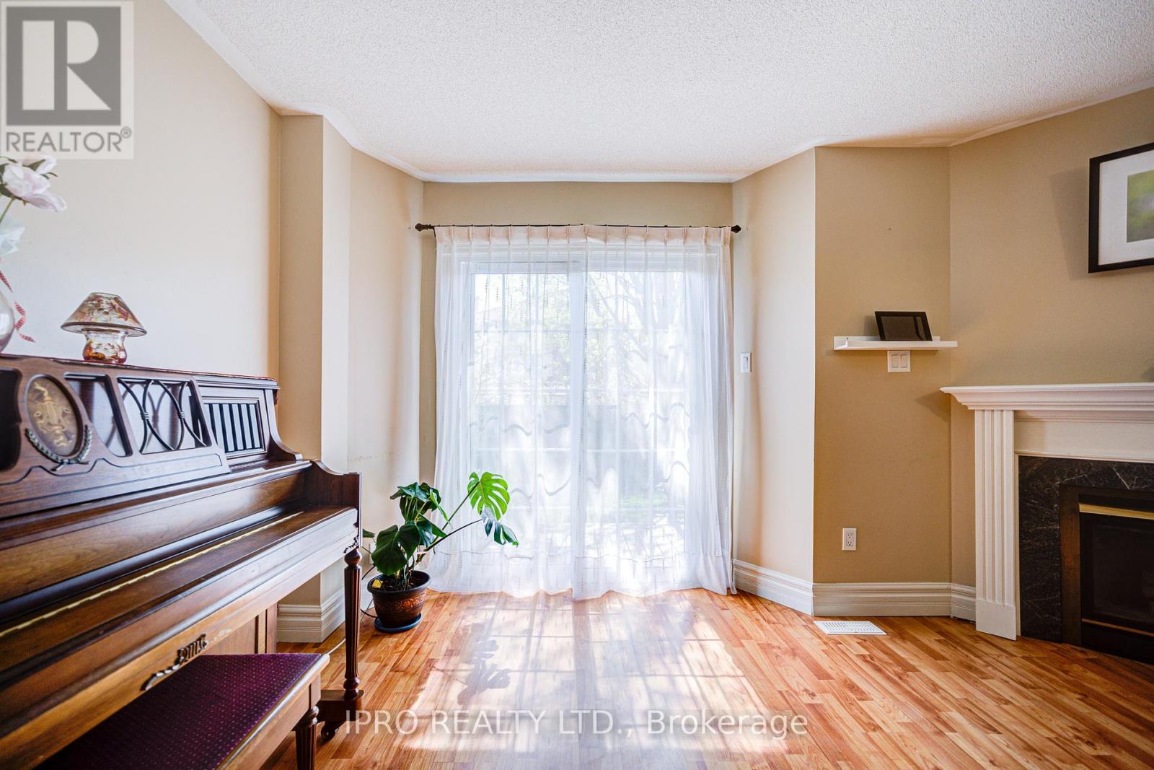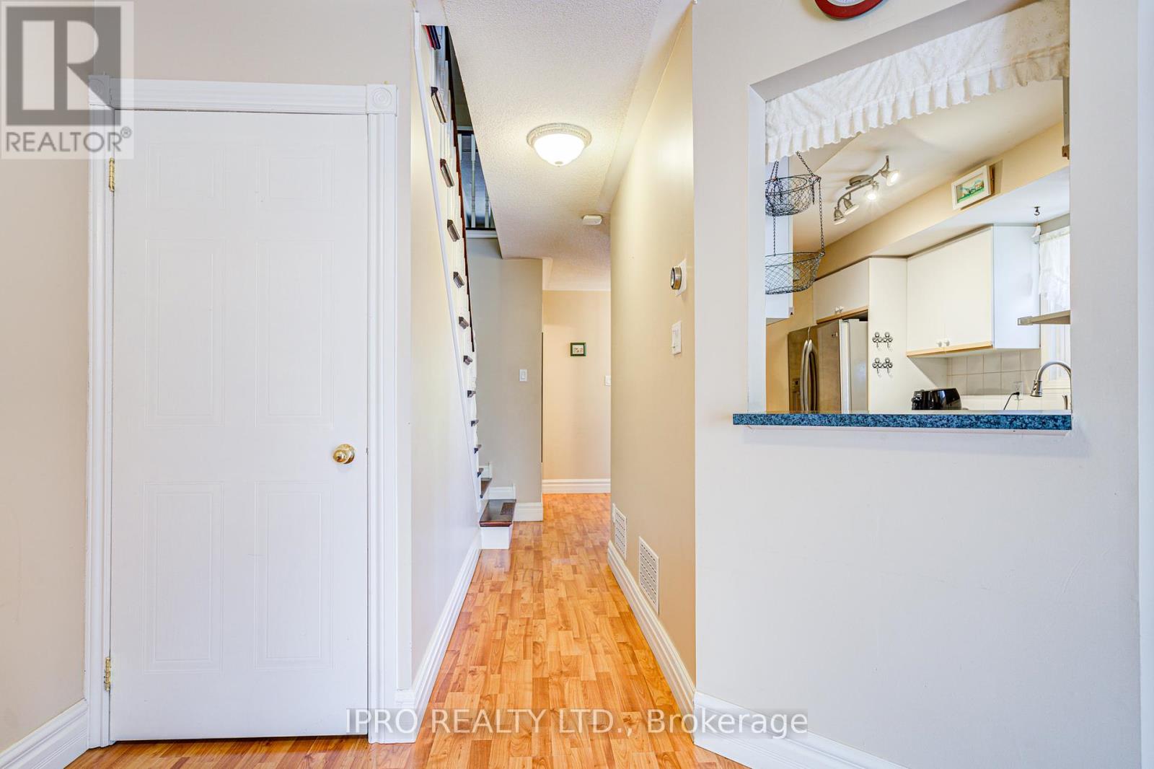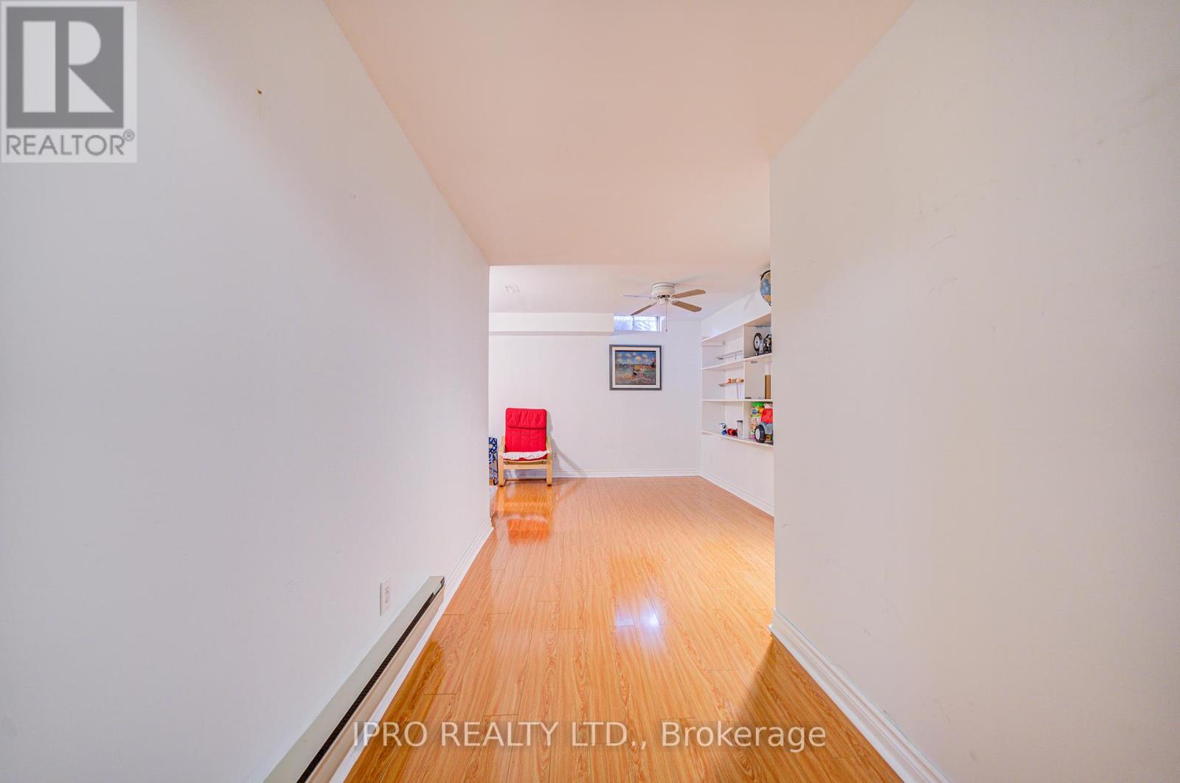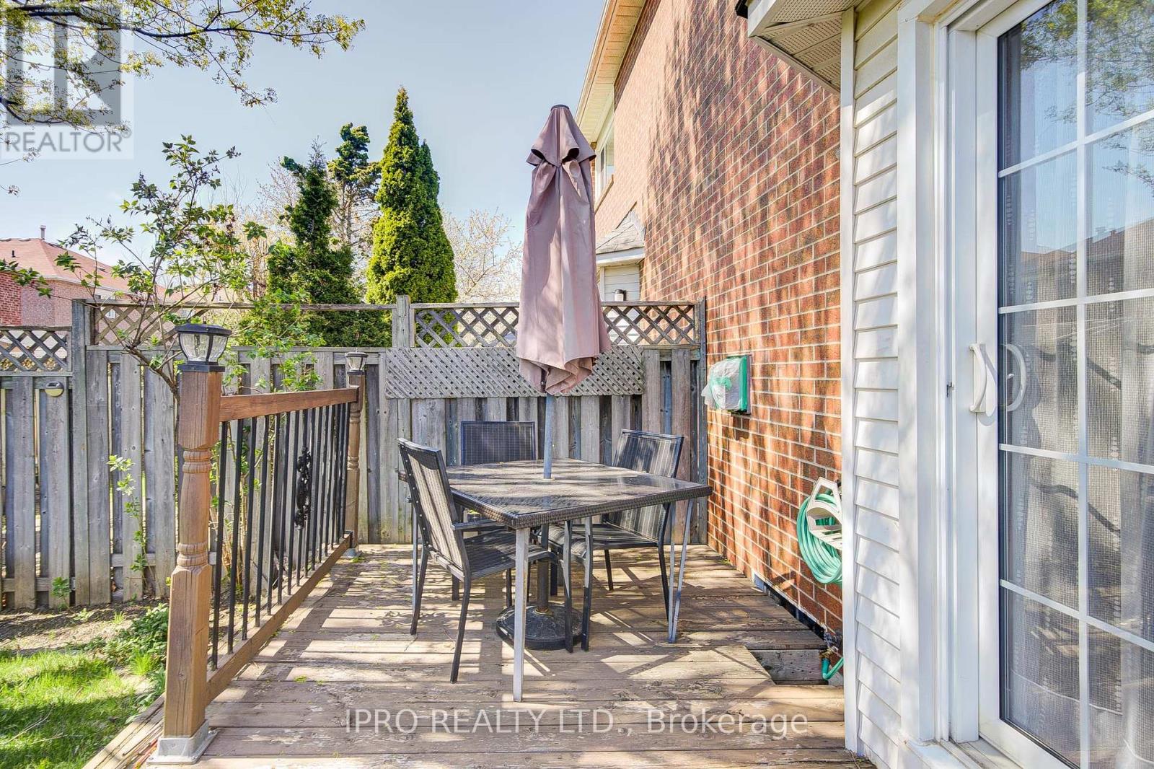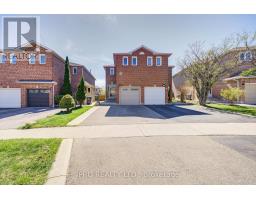5625 Whistler Crescent Mississauga, Ontario L4Z 3R6
$969,000
Welcome to this cozy, family-orientated semi-detached home located in one of Mississaugas most central and convenient neighborhoods. This well-maintained property features an updated driveway and garage door, a newer storm and entry door, and a finished basement(2020)perfect for additional living space or a home office. Enjoy excellent connectivity with easy access to Highways 401 and 403, nearby public transit, and the upcoming Light Rail Transit (LRT) line just steps awaymaking commuting a breeze. Surrounded by a wide variety of local restaurants, everyday conveniences, and charming eateries, this home is also just a short walk to Schools, Parks, and Highland Farms and minutes from Square One shopping centre. A great opportunity for families or investors seeking a move-in-ready home in the heart of Mississauga. (id:50886)
Property Details
| MLS® Number | W12115141 |
| Property Type | Single Family |
| Community Name | Hurontario |
| Parking Space Total | 3 |
Building
| Bathroom Total | 3 |
| Bedrooms Above Ground | 3 |
| Bedrooms Total | 3 |
| Amenities | Fireplace(s) |
| Appliances | Water Heater, Dishwasher, Dryer, Stove, Washer, Window Coverings, Refrigerator |
| Basement Development | Finished |
| Basement Type | N/a (finished) |
| Construction Style Attachment | Semi-detached |
| Cooling Type | Central Air Conditioning |
| Exterior Finish | Brick |
| Fireplace Present | Yes |
| Flooring Type | Laminate |
| Foundation Type | Unknown |
| Half Bath Total | 1 |
| Heating Fuel | Natural Gas |
| Heating Type | Forced Air |
| Stories Total | 2 |
| Size Interior | 1,100 - 1,500 Ft2 |
| Type | House |
| Utility Water | Municipal Water |
Parking
| Garage |
Land
| Acreage | No |
| Sewer | Sanitary Sewer |
| Size Depth | 102 Ft ,6 In |
| Size Frontage | 20 Ft ,6 In |
| Size Irregular | 20.5 X 102.5 Ft ; 20.50ft X 102.45ft X 25.07ft X 99.55ft |
| Size Total Text | 20.5 X 102.5 Ft ; 20.50ft X 102.45ft X 25.07ft X 99.55ft |
Rooms
| Level | Type | Length | Width | Dimensions |
|---|---|---|---|---|
| Second Level | Primary Bedroom | 4.6 m | 3.36 m | 4.6 m x 3.36 m |
| Second Level | Bedroom 2 | 4.07 m | 2.35 m | 4.07 m x 2.35 m |
| Second Level | Bedroom 3 | 4.54 m | 2.74 m | 4.54 m x 2.74 m |
| Basement | Family Room | 4.51 m | 4.5 m | 4.51 m x 4.5 m |
| Ground Level | Dining Room | 4.3 m | 4.6 m | 4.3 m x 4.6 m |
| Ground Level | Family Room | 4.3 m | 4.6 m | 4.3 m x 4.6 m |
| Ground Level | Kitchen | 3.85 m | 2.46 m | 3.85 m x 2.46 m |
https://www.realtor.ca/real-estate/28240811/5625-whistler-crescent-mississauga-hurontario-hurontario
Contact Us
Contact us for more information
Sarah Gu
Salesperson
30 Eglinton Ave W. #c12
Mississauga, Ontario L5R 3E7
(905) 507-4776
(905) 507-4779
www.ipro-realty.ca/



















