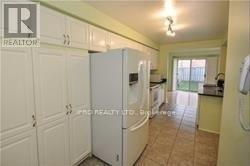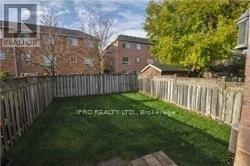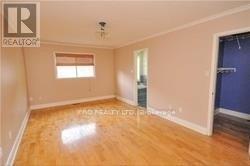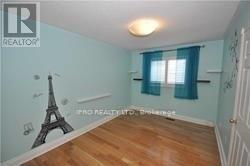5629 Palmerston Crescent Mississauga, Ontario L5M 5Y6
$3,500 Monthly
Spacious 4-Bedroom Semi-Detached Home for Lease in Prime Mississauga Location!Welcome to 5629 Palmerston Crescent a beautifully maintained semi-detached home offering 4 generous bedrooms, 3 bathrooms, and a functional layout perfect for families. Located in the desirable Central Erin Mills neighborhood, this home is minutes from top-rated schools, parks, shopping (Erin Mills Town Centre), public transit, and major highways (401/403).Enjoy a bright open-concept living and dining area, a spacious kitchen with eat-in breakfast area, and a cozy family room with walk-out to a private backyard. The primary bedroom features a large walk-in closet and ensuite bath. Parking for 2 vehicles and plenty of storage throughout.** Finished area in the basement is not included in rent** (id:50886)
Property Details
| MLS® Number | W12165623 |
| Property Type | Single Family |
| Community Name | Central Erin Mills |
| Parking Space Total | 3 |
Building
| Bathroom Total | 3 |
| Bedrooms Above Ground | 4 |
| Bedrooms Total | 4 |
| Age | 16 To 30 Years |
| Appliances | Dryer, Washer, Window Coverings |
| Basement Development | Finished |
| Basement Type | N/a (finished) |
| Construction Style Attachment | Semi-detached |
| Cooling Type | Central Air Conditioning |
| Exterior Finish | Brick |
| Flooring Type | Hardwood, Tile |
| Foundation Type | Concrete |
| Half Bath Total | 1 |
| Heating Fuel | Natural Gas |
| Heating Type | Forced Air |
| Stories Total | 2 |
| Size Interior | 1,500 - 2,000 Ft2 |
| Type | House |
| Utility Water | Municipal Water |
Parking
| Garage |
Land
| Acreage | No |
| Sewer | Sanitary Sewer |
| Size Depth | 118 Ft ,1 In |
| Size Frontage | 22 Ft ,10 In |
| Size Irregular | 22.9 X 118.1 Ft |
| Size Total Text | 22.9 X 118.1 Ft|under 1/2 Acre |
Rooms
| Level | Type | Length | Width | Dimensions |
|---|---|---|---|---|
| Second Level | Primary Bedroom | 5.08 m | 4.5 m | 5.08 m x 4.5 m |
| Second Level | Bedroom 2 | 3.81 m | 2.82 m | 3.81 m x 2.82 m |
| Second Level | Bedroom 3 | 4.85 m | 2.82 m | 4.85 m x 2.82 m |
| Second Level | Bedroom 4 | 2.93 m | 2.74 m | 2.93 m x 2.74 m |
| Main Level | Living Room | 6.23 m | 3.35 m | 6.23 m x 3.35 m |
| Main Level | Dining Room | 6.23 m | 3.35 m | 6.23 m x 3.35 m |
| Main Level | Family Room | 4.57 m | 3.05 m | 4.57 m x 3.05 m |
| Main Level | Kitchen | 3.74 m | 3.05 m | 3.74 m x 3.05 m |
Contact Us
Contact us for more information
Bassem Megally
Salesperson
www.sammegally.com/
55 Ontario St Unit A5a-D
Milton, Ontario L9T 2M3
(905) 693-9575
Chris Megally
Salesperson
4145 Fairview St Unit A
Burlington, Ontario L7L 2A4
(905) 681-5700
(905) 681-5707



































