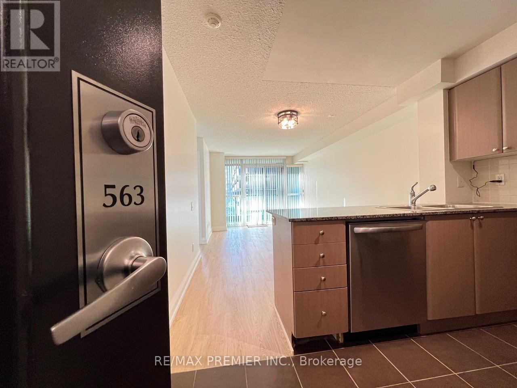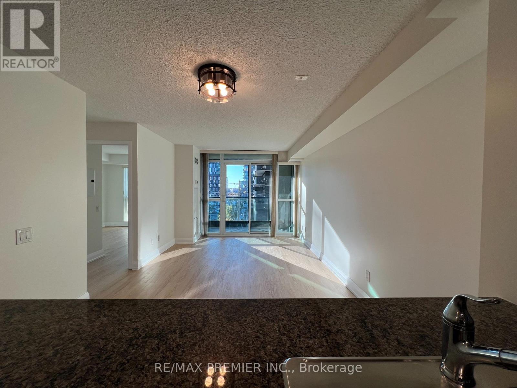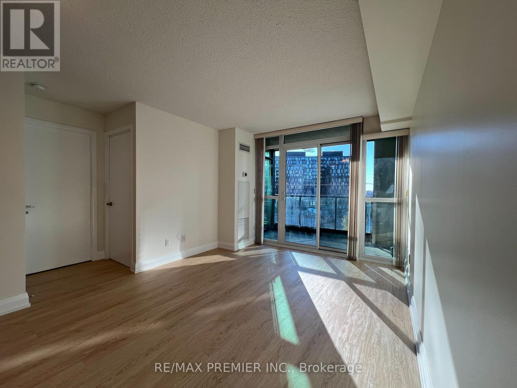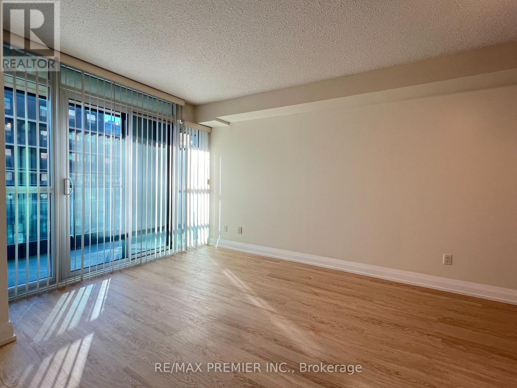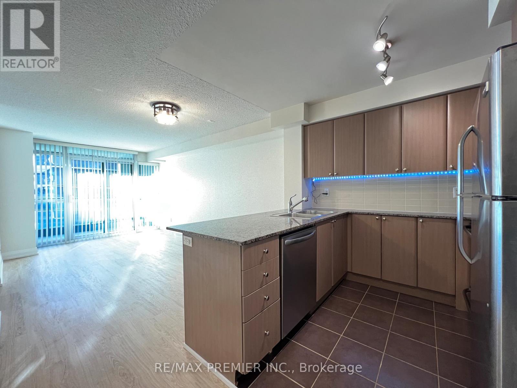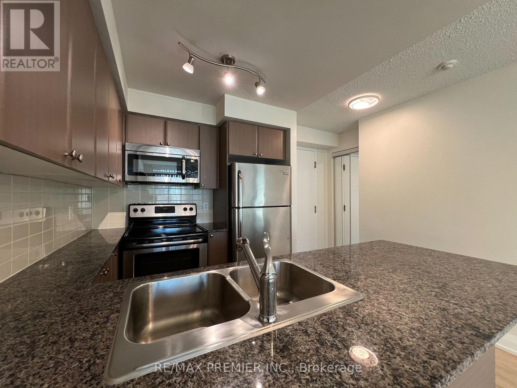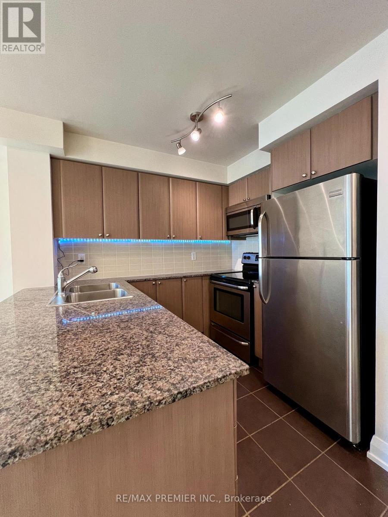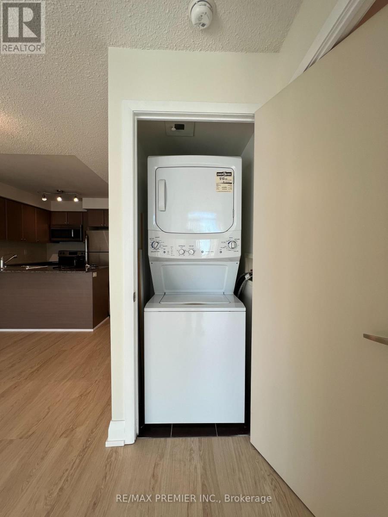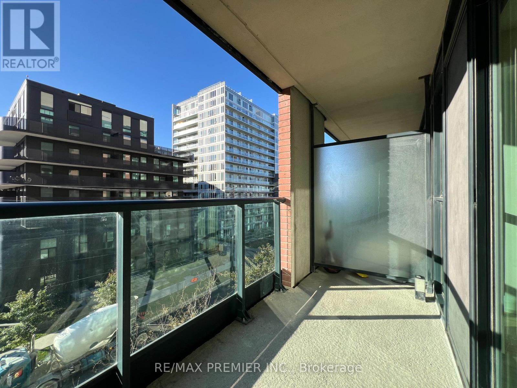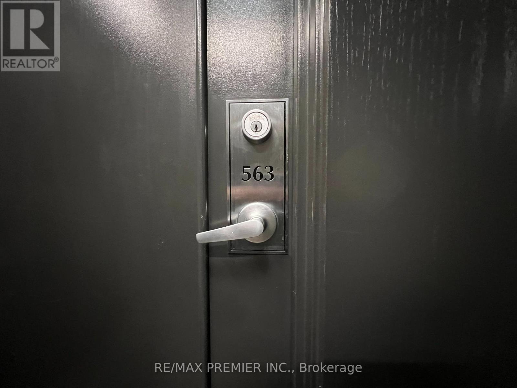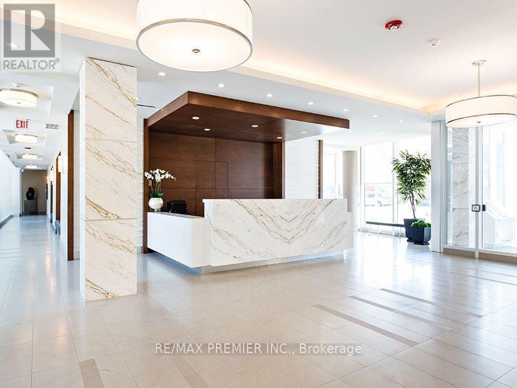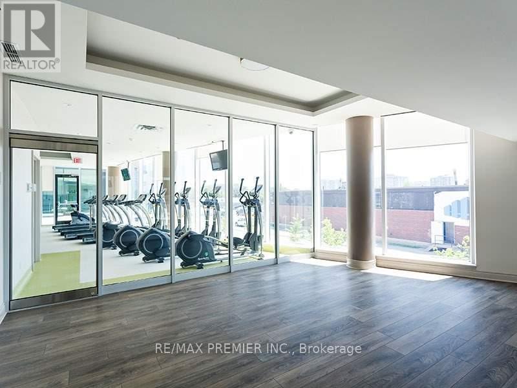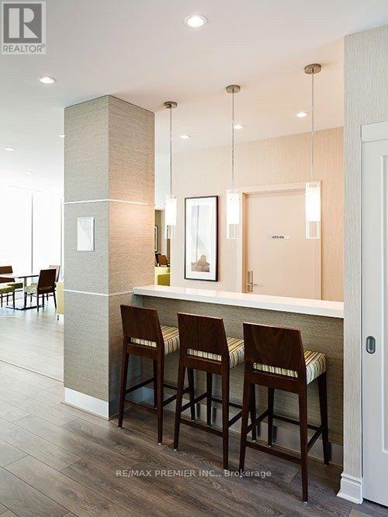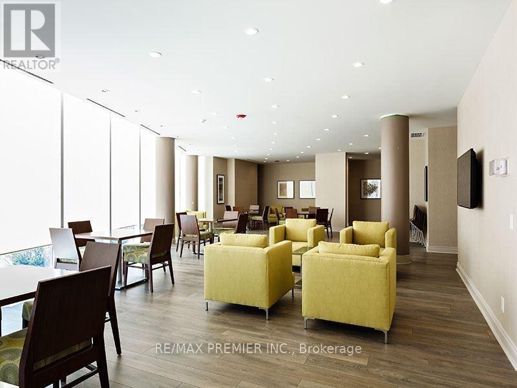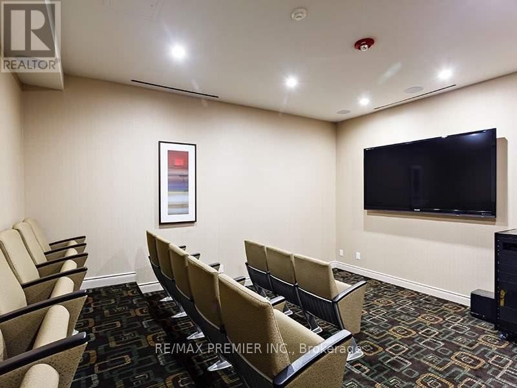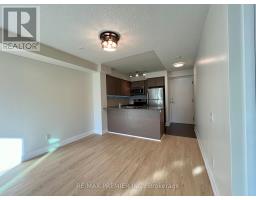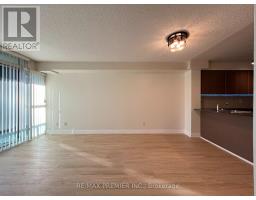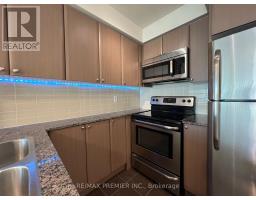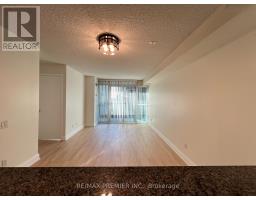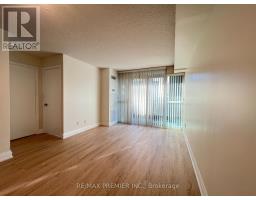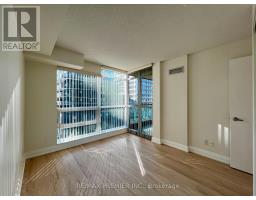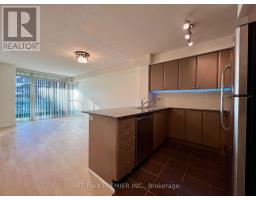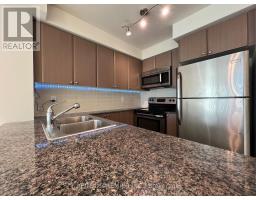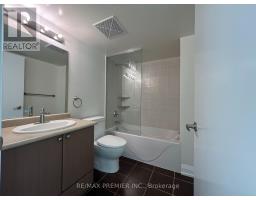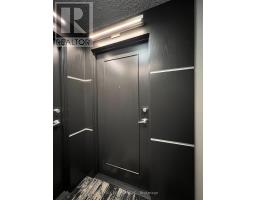563 - 525 Wilson Avenue Toronto, Ontario M3H 0A7
$2,250 Monthly
Demand Location!! Steps to WILSON SUBWAY STATION!! Welcome to this Upgraded 1 Bedroom Condo with One Washroom, Balcony and ONE PARKING spot! This spacious unit features 2024 UPGRADES such as Vinyl Plank Flooring in Living, Dining Rooms and Bedroom, Freshly Painted Walls, Kitchen and Bathroom Faucets, Toilet, Upgraded Shower Head with Half Glass Shower Wall. The Kitchen Highlights Granite countertop, Backsplash and Stainless Steel Appliances. TENANT PAYS ONLY HYDRO in addition to monthly Rent! Amazing building amenities - The Gramercy Park: Fitness and Yoga Rooms, Indoor Pool, Whirlpool, Steam Rooms, Party Room, Theatre, 24 Hr Concierge, Visitor Parking, Guest Suites. It is conveniently located to Yorkdale Mall, TTC, Downtown, York University, Costco, Hwy 401 & Allen Rd and Shopping. (id:50886)
Property Details
| MLS® Number | C12571864 |
| Property Type | Single Family |
| Community Name | Clanton Park |
| Amenities Near By | Public Transit, Schools |
| Community Features | Pets Allowed With Restrictions |
| Features | Balcony, In Suite Laundry |
| Parking Space Total | 1 |
| Pool Type | Indoor Pool |
Building
| Bathroom Total | 1 |
| Bedrooms Above Ground | 1 |
| Bedrooms Total | 1 |
| Age | 11 To 15 Years |
| Amenities | Security/concierge, Exercise Centre, Visitor Parking |
| Appliances | Blinds, Dishwasher, Dryer, Microwave, Stove, Washer, Refrigerator |
| Basement Type | None |
| Cooling Type | Central Air Conditioning |
| Exterior Finish | Brick, Concrete |
| Flooring Type | Wood |
| Heating Fuel | Natural Gas |
| Heating Type | Forced Air |
| Size Interior | 500 - 599 Ft2 |
| Type | Apartment |
Parking
| Underground | |
| Garage |
Land
| Acreage | No |
| Land Amenities | Public Transit, Schools |
Rooms
| Level | Type | Length | Width | Dimensions |
|---|---|---|---|---|
| Flat | Living Room | 5.36 m | 3.28 m | 5.36 m x 3.28 m |
| Flat | Dining Room | 5.36 m | 3.28 m | 5.36 m x 3.28 m |
| Flat | Kitchen | 2.7 m | 2.3 m | 2.7 m x 2.3 m |
| Flat | Primary Bedroom | 3.13 m | 3.07 m | 3.13 m x 3.07 m |
https://www.realtor.ca/real-estate/29131666/563-525-wilson-avenue-toronto-clanton-park-clanton-park
Contact Us
Contact us for more information
Lyudmyla Afanasiyadi
Broker
www.perfecthometoronto.ca/about_me/17140
www.facebook.com/LyudmylaAfanasiyadiRealEstateBroker/
www.linkedin.com/in/lyudmyla-afanasiyadi/
9100 Jane St Bldg L #77
Vaughan, Ontario L4K 0A4
(416) 987-8000
(416) 987-8001

