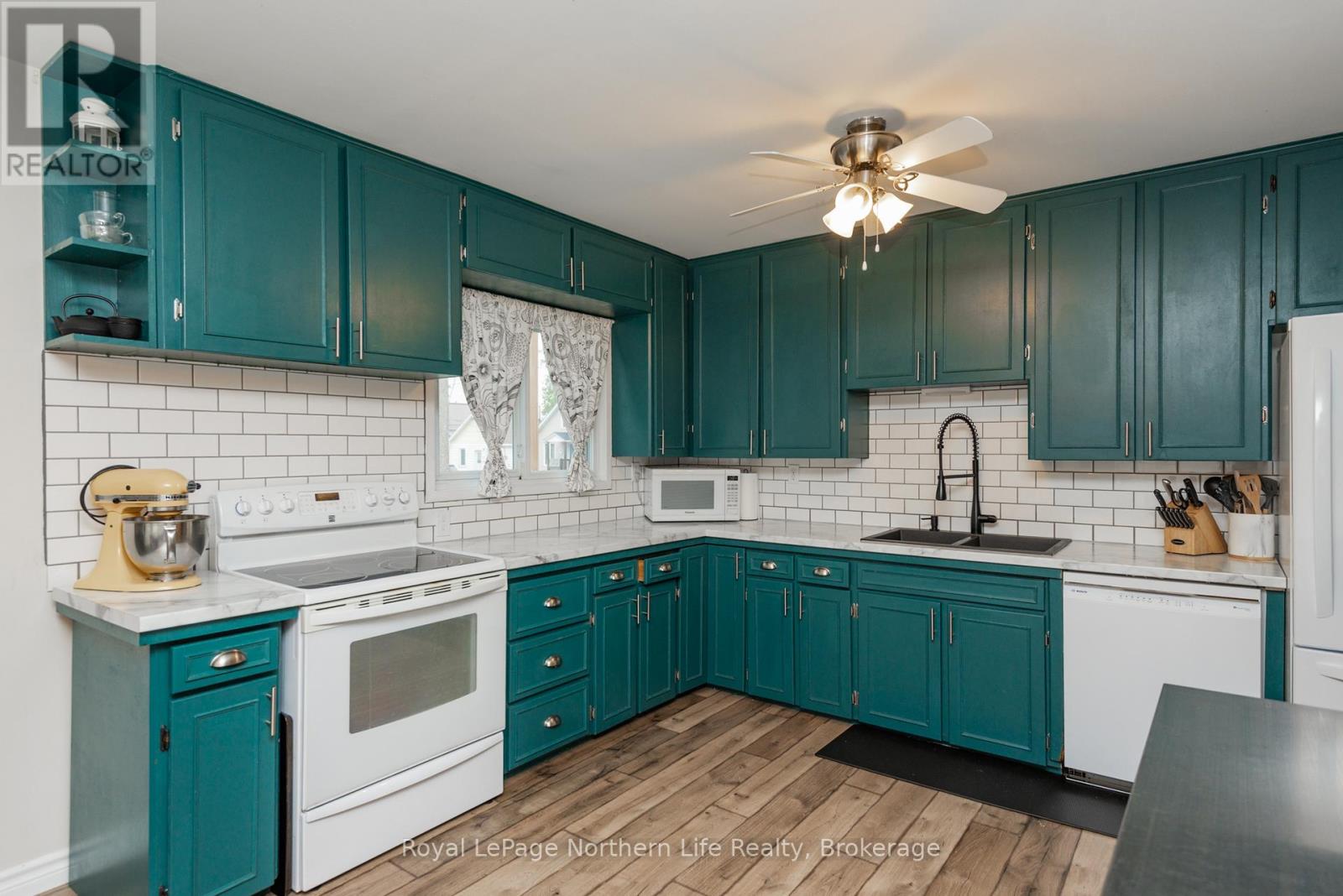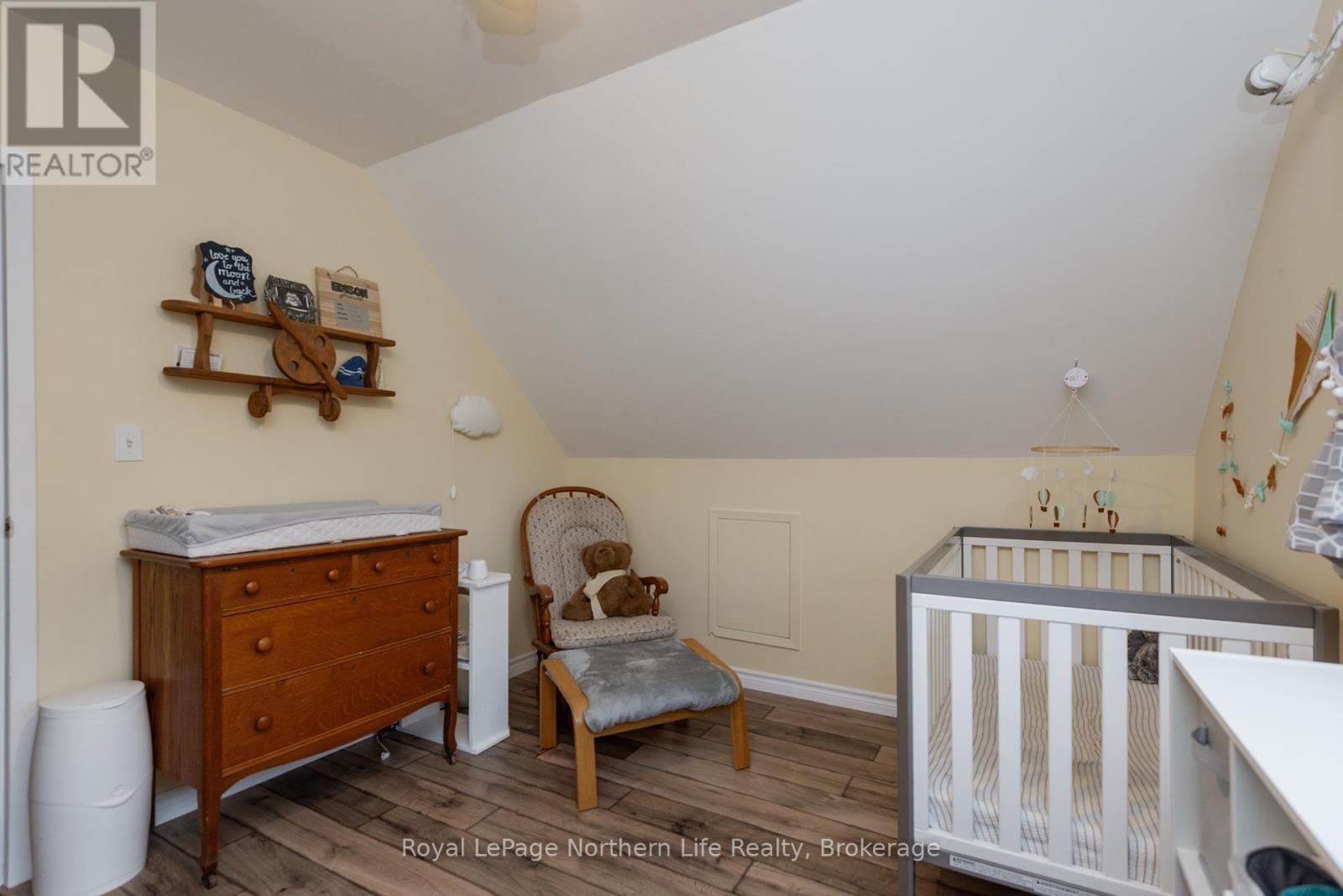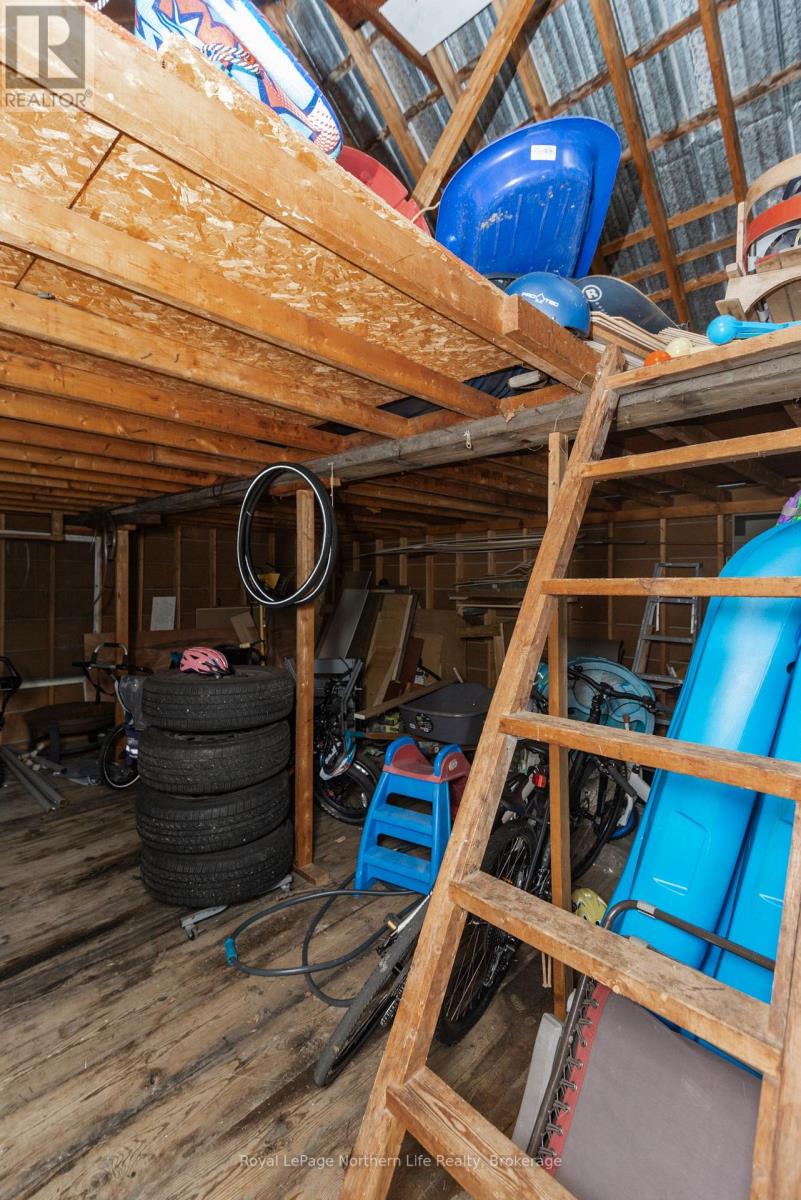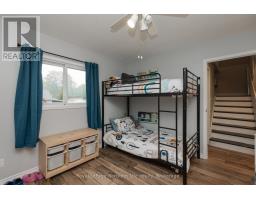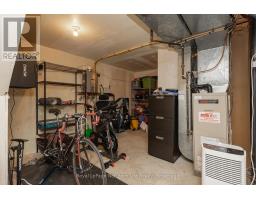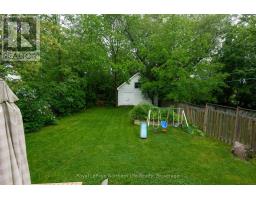563 Hardy Street North Bay, Ontario P1B 1S3
$359,000
Introducing 563 Hardy St. Move-in ready, 3-bedroom home, with large yard, garage (20x20) with loft could be your new home! This well-cared-for 3-bedroom, 2-bathroom home is the perfect blend of comfort and functionality. The main floor features a laundry room, a 4-piece bath, a bedroom, a spacious kitchen, and an open-concept dining and living area, with a walkout to a large deck overlooking the fully fenced backyard and well-maintained gardens, ideal for family time or entertaining. The upstairs offers a large primary bedroom, a bathroom, and a third bedroom. The lower-level family room boasts a gas fireplace, offering a warm and welcoming space to unwind. Here, you'll also find a dedicated workshop area, perfect for hobbies or projects, along with the utility room. (potential for 4th bedroom)The property also includes a 20x20 detached garage with a loft, offering loads of extra storage or flexible space for your needs, hobbies, or just tinkering on projects. Enjoy the convenience of hot water on demand, forced air gas heating, and central air conditioning for year-round comfort. Located in a convenient area near parks, bike paths, and everyday amenities, this home is move-in ready and waiting for you to make it your own. (id:50886)
Open House
This property has open houses!
10:00 am
Ends at:12:00 pm
Property Details
| MLS® Number | X12197821 |
| Property Type | Single Family |
| Community Name | Central |
| Amenities Near By | Park, Place Of Worship, Public Transit |
| Community Features | Community Centre |
| Equipment Type | None |
| Features | Level Lot, Level, Carpet Free |
| Rental Equipment Type | None |
Building
| Bathroom Total | 2 |
| Bedrooms Above Ground | 3 |
| Bedrooms Total | 3 |
| Age | 31 To 50 Years |
| Amenities | Fireplace(s) |
| Appliances | Water Heater - Tankless, Water Heater, Water Meter, Dishwasher, Dryer, Hot Water Instant, Microwave, Stove, Washer, Refrigerator |
| Basement Development | Partially Finished |
| Basement Type | N/a (partially Finished) |
| Construction Style Attachment | Detached |
| Cooling Type | Central Air Conditioning |
| Exterior Finish | Vinyl Siding |
| Fireplace Present | Yes |
| Fireplace Total | 1 |
| Foundation Type | Block |
| Half Bath Total | 1 |
| Heating Fuel | Natural Gas |
| Heating Type | Forced Air |
| Stories Total | 2 |
| Size Interior | 1,100 - 1,500 Ft2 |
| Type | House |
| Utility Water | Municipal Water |
Parking
| Detached Garage | |
| Garage |
Land
| Acreage | No |
| Fence Type | Fenced Yard |
| Land Amenities | Park, Place Of Worship, Public Transit |
| Sewer | Sanitary Sewer |
| Size Depth | 155 Ft |
| Size Frontage | 40 Ft |
| Size Irregular | 40 X 155 Ft |
| Size Total Text | 40 X 155 Ft |
Rooms
| Level | Type | Length | Width | Dimensions |
|---|---|---|---|---|
| Second Level | Bedroom 2 | 4.96 m | 3.35 m | 4.96 m x 3.35 m |
| Second Level | Bedroom 3 | 3.91 m | 2.95 m | 3.91 m x 2.95 m |
| Basement | Family Room | 8.4 m | 3.514 m | 8.4 m x 3.514 m |
| Basement | Utility Room | 3.54 m | 2.29 m | 3.54 m x 2.29 m |
| Basement | Workshop | 3.54 m | 2 m | 3.54 m x 2 m |
| Basement | Cold Room | 3.49 m | 2 m | 3.49 m x 2 m |
| Main Level | Kitchen | 5.748 m | 3.766 m | 5.748 m x 3.766 m |
| Main Level | Living Room | 4.93 m | 3.77 m | 4.93 m x 3.77 m |
| Main Level | Bedroom | 3.32 m | 3.03 m | 3.32 m x 3.03 m |
Utilities
| Cable | Installed |
| Electricity | Installed |
| Sewer | Installed |
https://www.realtor.ca/real-estate/28420093/563-hardy-street-north-bay-central-central
Contact Us
Contact us for more information
Jennifer Kane
Salesperson
(705) 471-2975
www.jenniferkanerealestate.ca/
117 Chippewa Street West
North Bay, Ontario P1B 6G3
(705) 472-2980
















