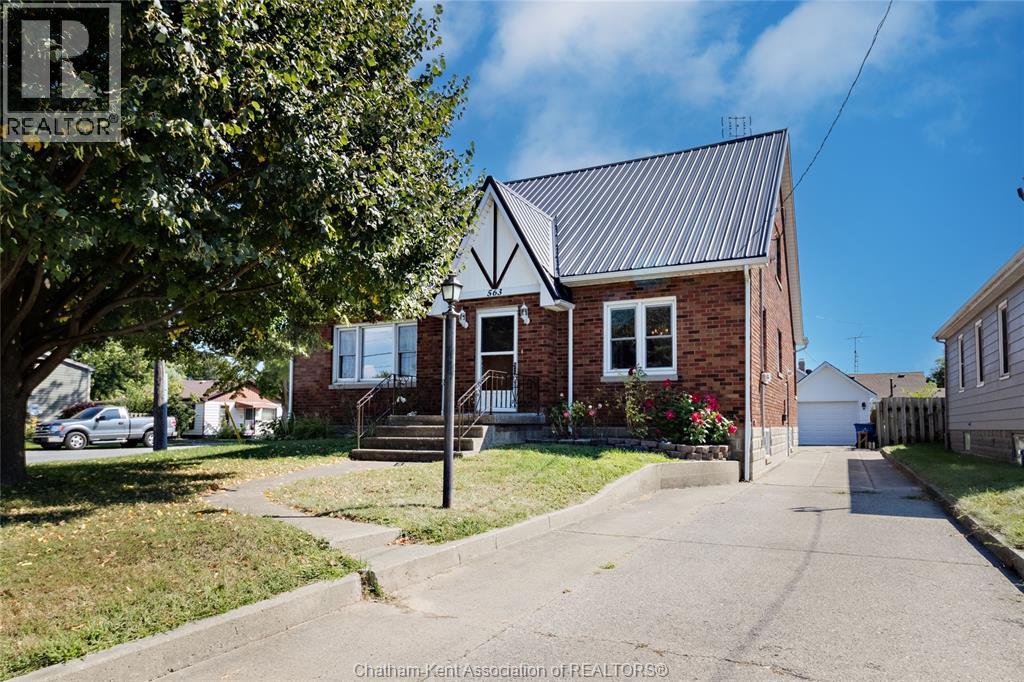563 Murray Street Wallaceburg, Ontario N8A 1V9
$345,900
Welcome to 563 Murray Street... conveniently located in Wallaceburg near shopping, restaurants, schools and more! This 3 Bedroom, 1 Bathroom bungalow features easy one-floor living, hardwood floors, a formal Dining Room, spacious Living Room with loads of natural light, an updated Kitchen with main floor Laundry area, a remodelled Bathroom, and a detached 1-car Garage. Updates include a new A/C in June 2025, basement waterproofing (Advanced Basement) in 2020, a metal Roof in 2018, and mostly replaced windows throughout. Priced right... so please don't walk, you better run before this great property is sold! (id:50886)
Property Details
| MLS® Number | 25022434 |
| Property Type | Single Family |
| Features | Concrete Driveway |
Building
| Bathroom Total | 1 |
| Bedrooms Above Ground | 3 |
| Bedrooms Total | 3 |
| Appliances | Dishwasher, Dryer, Microwave Range Hood Combo, Refrigerator, Stove, Washer |
| Architectural Style | Bungalow |
| Constructed Date | 1950 |
| Construction Style Attachment | Detached |
| Cooling Type | Central Air Conditioning |
| Exterior Finish | Brick |
| Fireplace Fuel | Gas |
| Fireplace Present | Yes |
| Fireplace Type | Direct Vent |
| Flooring Type | Hardwood, Cushion/lino/vinyl |
| Foundation Type | Block |
| Heating Fuel | Natural Gas |
| Heating Type | Forced Air, Furnace |
| Stories Total | 1 |
| Size Interior | 1,273 Ft2 |
| Total Finished Area | 1273 Sqft |
| Type | House |
Parking
| Garage |
Land
| Acreage | No |
| Landscape Features | Landscaped |
| Size Irregular | 50 X 140 / 0.16 Ac |
| Size Total Text | 50 X 140 / 0.16 Ac|under 1/4 Acre |
| Zoning Description | Res |
Rooms
| Level | Type | Length | Width | Dimensions |
|---|---|---|---|---|
| Basement | Other | 34 ft ,5 in | 32 ft ,4 in | 34 ft ,5 in x 32 ft ,4 in |
| Basement | Workshop | 10 ft ,8 in | 11 ft | 10 ft ,8 in x 11 ft |
| Main Level | Primary Bedroom | 10 ft ,8 in | 10 ft ,7 in | 10 ft ,8 in x 10 ft ,7 in |
| Main Level | Living Room | 16 ft ,11 in | 13 ft ,2 in | 16 ft ,11 in x 13 ft ,2 in |
| Main Level | Kitchen | 14 ft ,9 in | 10 ft ,3 in | 14 ft ,9 in x 10 ft ,3 in |
| Main Level | Dining Room | 11 ft ,11 in | 11 ft | 11 ft ,11 in x 11 ft |
| Main Level | Den | 11 ft | 8 ft | 11 ft x 8 ft |
| Main Level | Bedroom | 10 ft | 10 ft ,5 in | 10 ft x 10 ft ,5 in |
| Main Level | 4pc Bathroom | 7 ft ,5 in | 7 ft ,2 in | 7 ft ,5 in x 7 ft ,2 in |
https://www.realtor.ca/real-estate/28819394/563-murray-street-wallaceburg
Contact Us
Contact us for more information
Kirk Groombridge
Broker of Record
www.exitck.ca/
www.facebook.com/pages/The-Groombridge-Team-Chatham-Kent-Real-Estate/208020379661
160 St Clair St
Chatham, Ontario N7L 3J5
(519) 351-7653
Dan Moon
Sales Person
www.exitck.ca/
160 St Clair St
Chatham, Ontario N7L 3J5
(519) 351-7653































































































