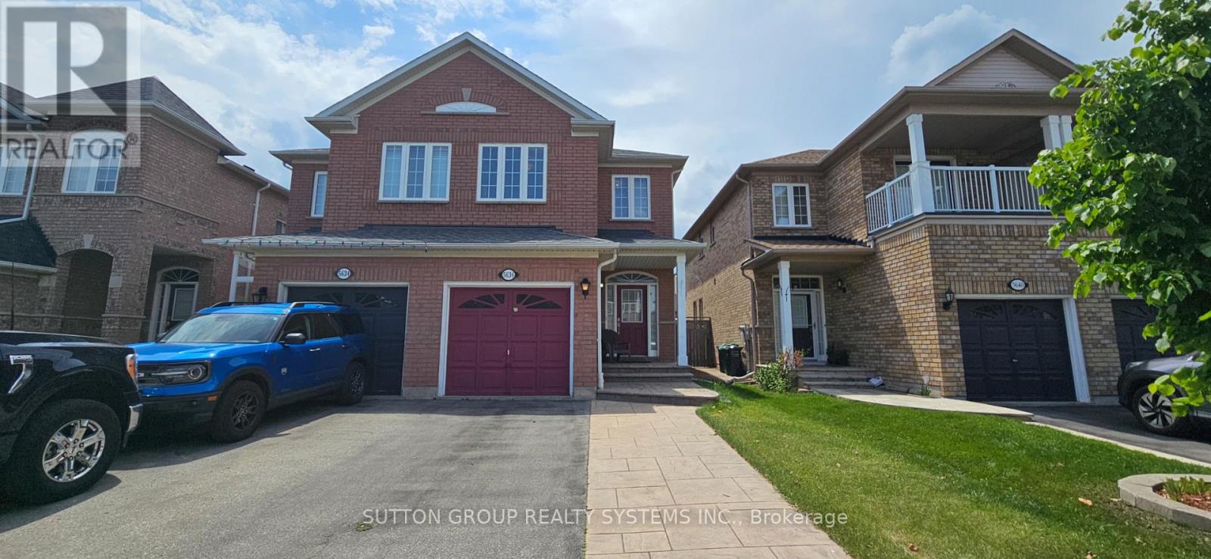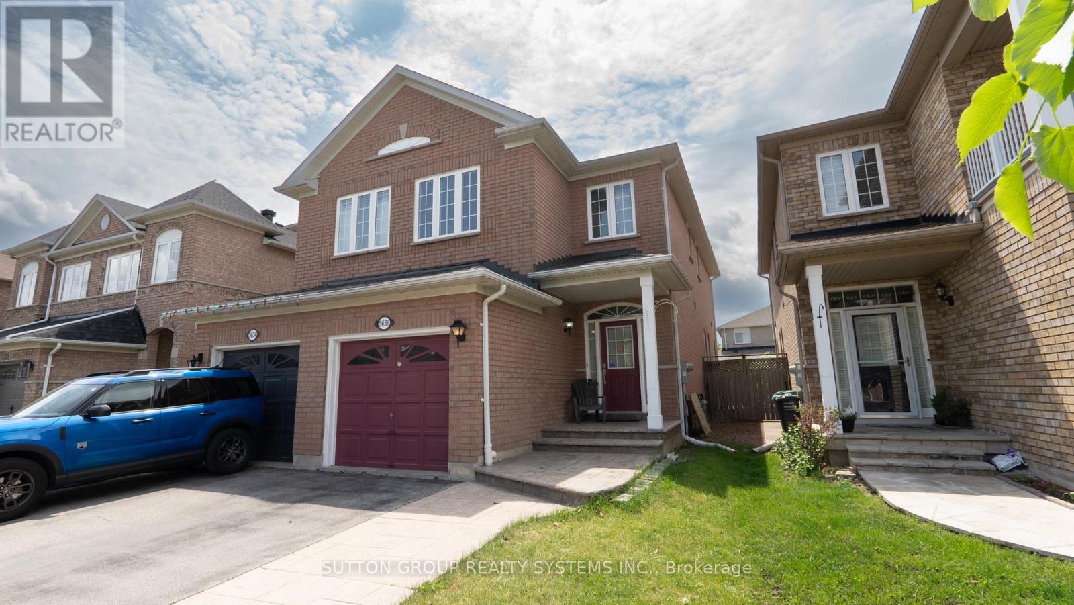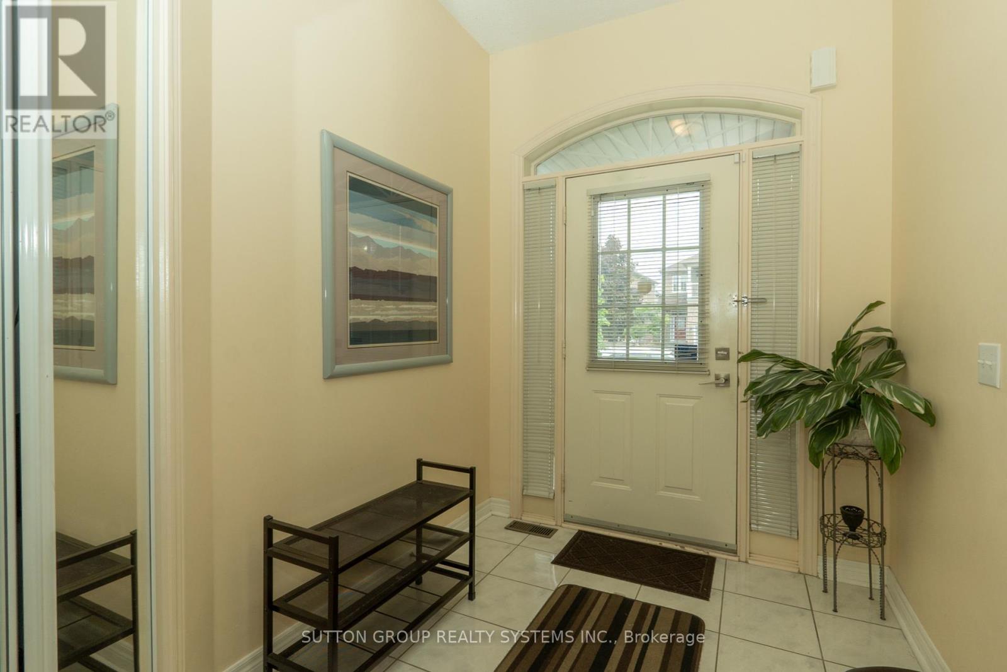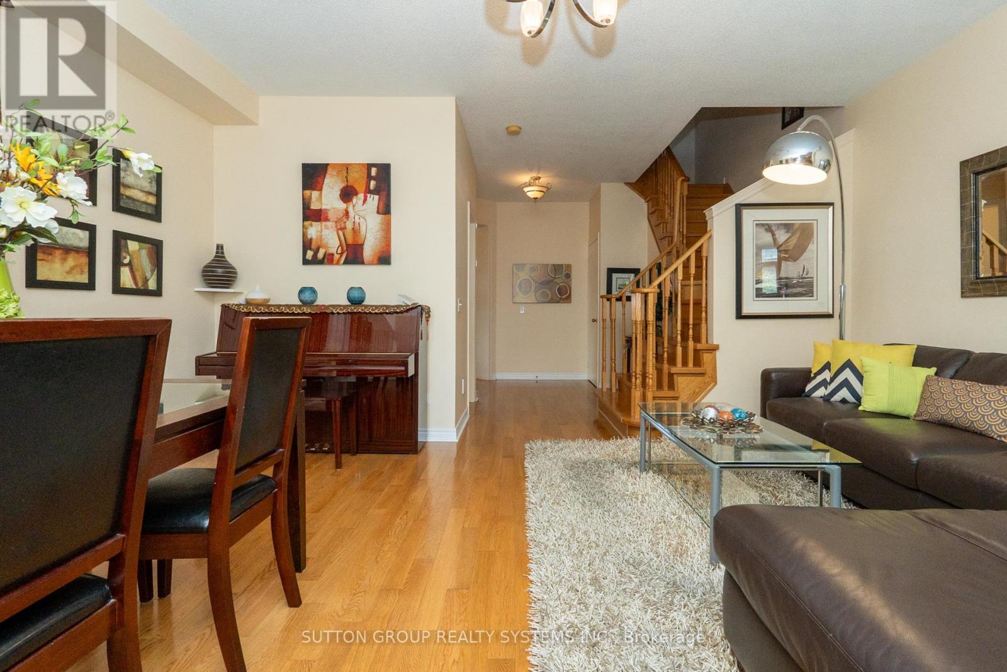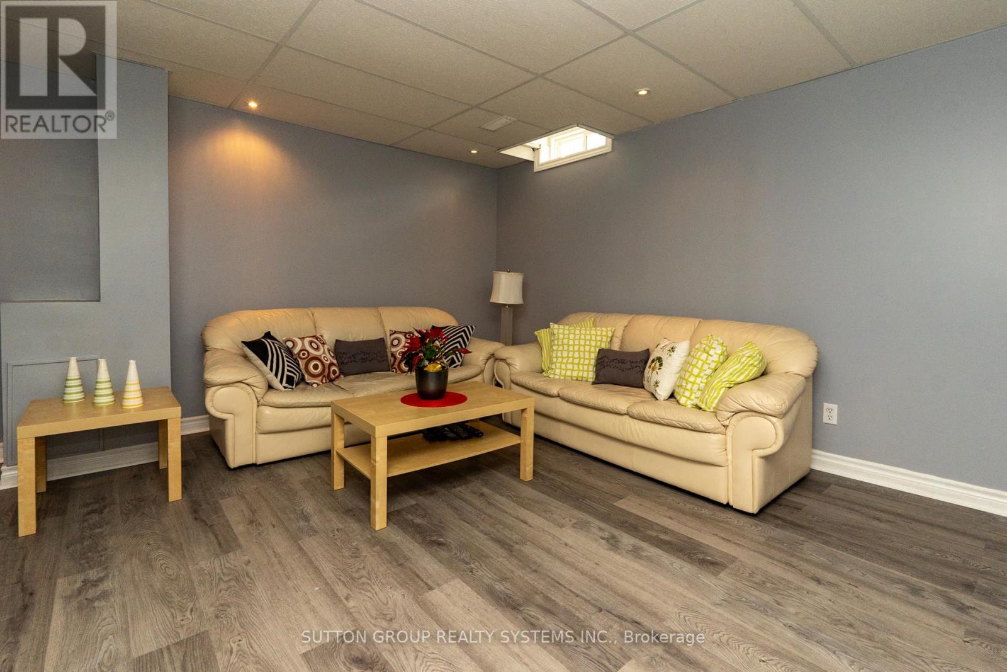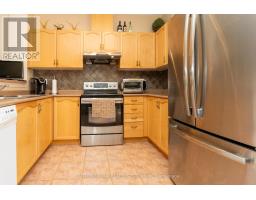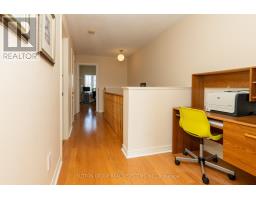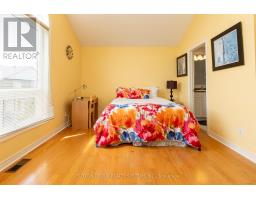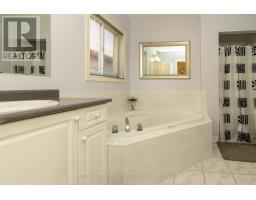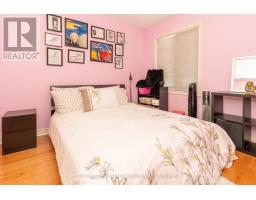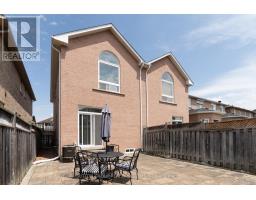5636 Raleigh Street Mississauga, Ontario L5M 7E4
$1,099,900
Welcome To This Bright And Inviting Home In The Heart Of Churchill Meadows. With A Functional Layout And Gleaming Hardwood Floors In Main And Second Floors Create That Feeling Of Space And Charm. The Winding All Oak Stairwell And 9' Ceiling Are Desirable Features.Maintained And Owned By Same Proud Owners Over The Years Offer Numerous Possibilities For Comfortable Living. Maintenance Free Outdoors Evident With Stamped Concrete Front Walkway And Backyard. Other Features: 3 Good Size Bedrooms Along W/A Total Of 2 Full Baths and 2 Powder Rooms; Spacious Fully Finished Basement For Family Entertainment; Good Size Kitchen With Additional Breakfast Area Overlooking Backyard And Roof (2016). Great Access To Most Amenities: Highways, Daycare, Community Centres, Parks, Trails, Public Transit and School Bus Routes. (id:50886)
Property Details
| MLS® Number | W11994738 |
| Property Type | Single Family |
| Community Name | Churchill Meadows |
| Features | Level Lot |
| Parking Space Total | 3 |
Building
| Bathroom Total | 4 |
| Bedrooms Above Ground | 3 |
| Bedrooms Total | 3 |
| Appliances | Central Vacuum, Dishwasher, Dryer, Garage Door Opener, Microwave, Range, Stove, Washer, Window Coverings, Refrigerator |
| Basement Development | Finished |
| Basement Type | Full (finished) |
| Construction Style Attachment | Semi-detached |
| Cooling Type | Central Air Conditioning |
| Exterior Finish | Brick |
| Flooring Type | Hardwood, Ceramic, Laminate |
| Foundation Type | Poured Concrete |
| Half Bath Total | 1 |
| Heating Fuel | Natural Gas |
| Heating Type | Forced Air |
| Stories Total | 2 |
| Type | House |
| Utility Water | Municipal Water |
Parking
| Attached Garage | |
| Garage |
Land
| Acreage | No |
| Sewer | Sanitary Sewer |
| Size Depth | 104 Ft ,2 In |
| Size Frontage | 22 Ft ,3 In |
| Size Irregular | 22.31 X 104.17 Ft |
| Size Total Text | 22.31 X 104.17 Ft|under 1/2 Acre |
| Zoning Description | Res |
Rooms
| Level | Type | Length | Width | Dimensions |
|---|---|---|---|---|
| Second Level | Primary Bedroom | 5.15 m | 3.35 m | 5.15 m x 3.35 m |
| Second Level | Bedroom | 3.29 m | 2.93 m | 3.29 m x 2.93 m |
| Second Level | Bedroom | 3.05 m | 2.74 m | 3.05 m x 2.74 m |
| Basement | Recreational, Games Room | 5.15 m | 6.45 m | 5.15 m x 6.45 m |
| Main Level | Loft | 1.25 m | 2 m | 1.25 m x 2 m |
| Ground Level | Living Room | 5.15 m | 4.27 m | 5.15 m x 4.27 m |
| Ground Level | Dining Room | 5.15 m | 4.27 m | 5.15 m x 4.27 m |
| Ground Level | Kitchen | 3.26 m | 2.41 m | 3.26 m x 2.41 m |
| Ground Level | Eating Area | 2.77 m | 2.74 m | 2.77 m x 2.74 m |
Contact Us
Contact us for more information
Renan Mendiola
Salesperson
1542 Dundas Street West
Mississauga, Ontario L5C 1E4
(905) 896-3333
(905) 848-5327
www.suttonrealty.com/
Jojo Mendiola
Salesperson
1542 Dundas Street West
Mississauga, Ontario L5C 1E4
(905) 896-3333
(905) 848-5327
www.suttonrealty.com/

