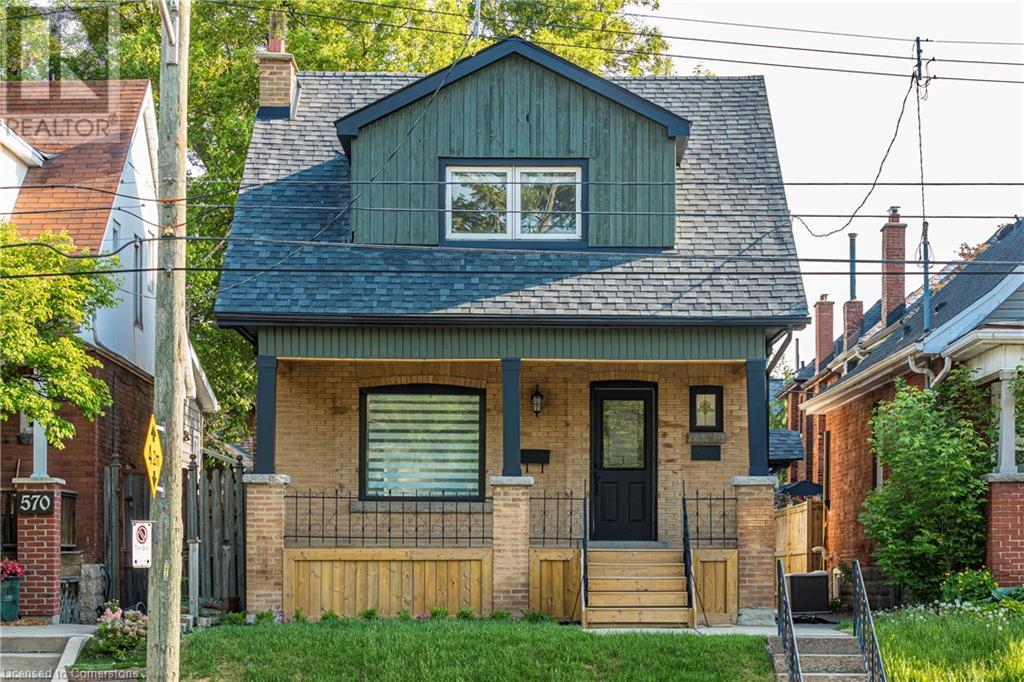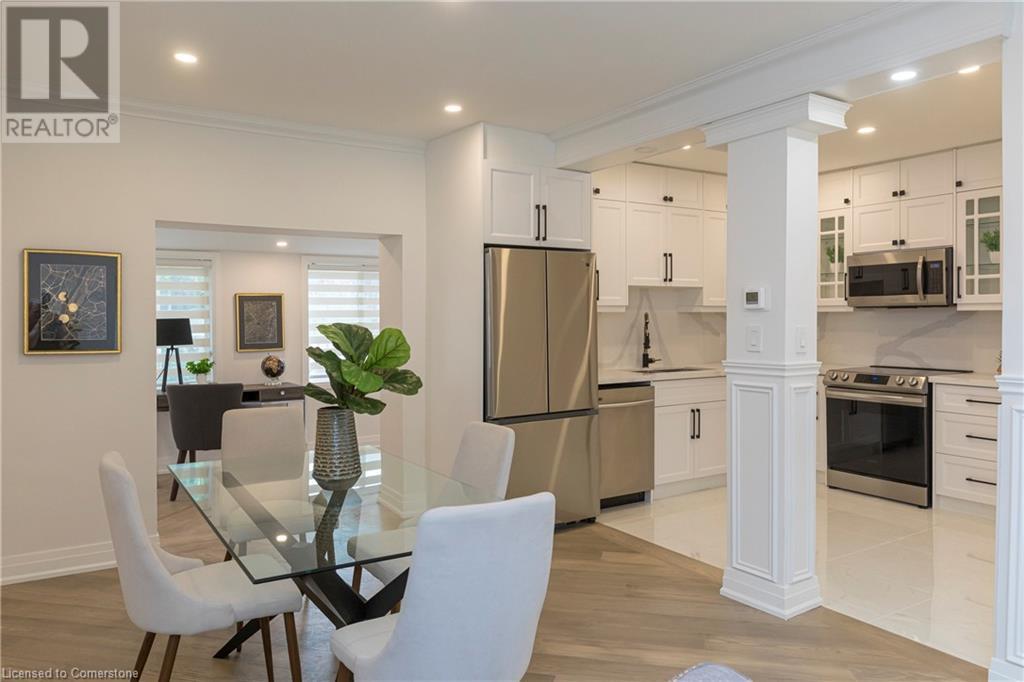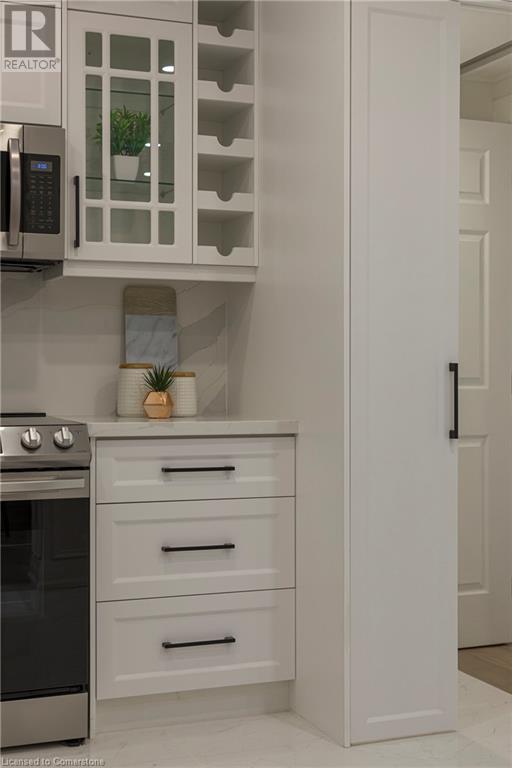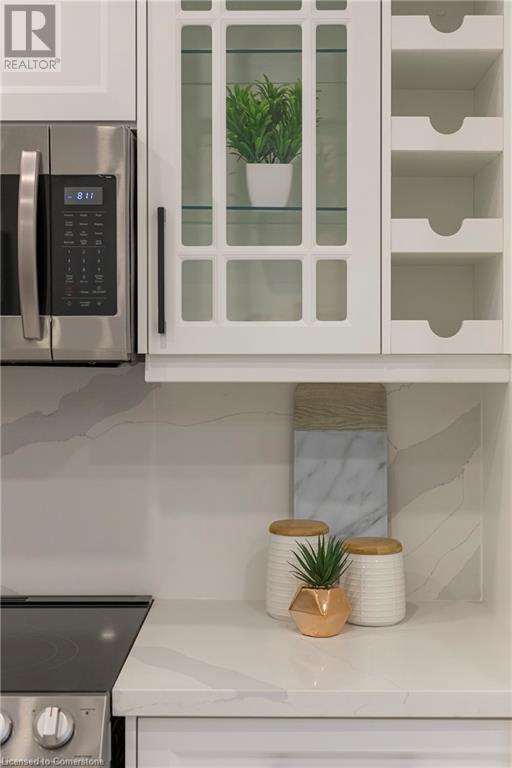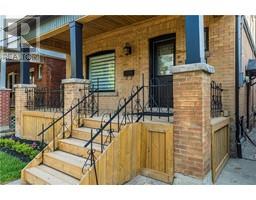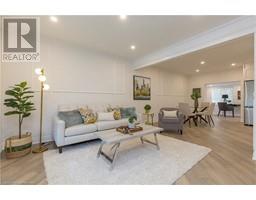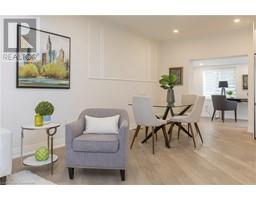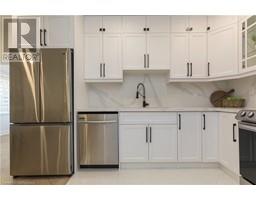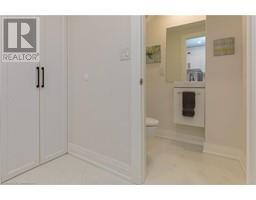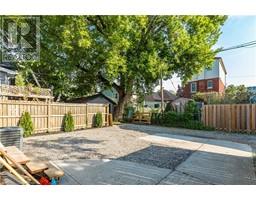564 Aberdeen Avenue Hamilton, Ontario L8P 2T1
$3,200 Monthly
Upper two floors of a recently updated and completely transformed Kirkendall home sits directly across from the Chedoke Golf Course and is just walking distance from shops and restaurants. With three bedrooms and 1.5 baths, this property boasts over 1500 sq ft of above grade living space. Rear parking accessible by alley. Close to everything from shopping to dining to recreation and with very easy access to public transit and major routes. Offers welcomed anytime. Please include Rental Application, References, Credit Checks, Employment Letters and Form 801 and Schedule B with all offers. (id:50886)
Property Details
| MLS® Number | 40657568 |
| Property Type | Single Family |
| AmenitiesNearBy | Golf Nearby, Hospital, Park, Place Of Worship, Public Transit, Schools |
| CommunityFeatures | Community Centre |
| EquipmentType | Water Heater |
| Features | Southern Exposure, Crushed Stone Driveway, In-law Suite |
| ParkingSpaceTotal | 1 |
| RentalEquipmentType | Water Heater |
Building
| BathroomTotal | 3 |
| BedroomsAboveGround | 3 |
| BedroomsTotal | 3 |
| Appliances | Dishwasher, Dryer, Refrigerator, Stove, Washer |
| ArchitecturalStyle | 2 Level |
| BasementDevelopment | Finished |
| BasementType | Full (finished) |
| ConstructionStyleAttachment | Detached |
| CoolingType | Central Air Conditioning |
| ExteriorFinish | Brick |
| FoundationType | Block |
| HalfBathTotal | 1 |
| HeatingType | Forced Air |
| StoriesTotal | 2 |
| SizeInterior | 1513 Sqft |
| Type | House |
| UtilityWater | Municipal Water |
Land
| AccessType | Highway Access |
| Acreage | No |
| LandAmenities | Golf Nearby, Hospital, Park, Place Of Worship, Public Transit, Schools |
| Sewer | Municipal Sewage System |
| SizeDepth | 90 Ft |
| SizeFrontage | 28 Ft |
| SizeTotalText | Under 1/2 Acre |
| ZoningDescription | D |
Rooms
| Level | Type | Length | Width | Dimensions |
|---|---|---|---|---|
| Second Level | 4pc Bathroom | Measurements not available | ||
| Second Level | Bedroom | 9'9'' x 9'5'' | ||
| Second Level | Bedroom | 12'9'' x 11'6'' | ||
| Second Level | Primary Bedroom | 12'5'' x 9'2'' | ||
| Basement | 3pc Bathroom | Measurements not available | ||
| Basement | Utility Room | 3'2'' x 15'1'' | ||
| Basement | Recreation Room | 15'11'' x 25'8'' | ||
| Main Level | 2pc Bathroom | Measurements not available | ||
| Main Level | Laundry Room | 7'9'' x 7'2'' | ||
| Main Level | Office | 13'1'' x 7'4'' | ||
| Main Level | Kitchen | 9'7'' x 10'9'' | ||
| Main Level | Dining Room | 11'3'' x 10'8'' | ||
| Main Level | Living Room | 12'0'' x 16'6'' |
https://www.realtor.ca/real-estate/27506114/564-aberdeen-avenue-hamilton
Interested?
Contact us for more information
Steve Roblin
Broker
986 King Street W. Unit B
Hamilton, Ontario L8S 1L1
Misty Dobson
Salesperson
986 King Street West
Hamilton, Ontario L8S 1L1

