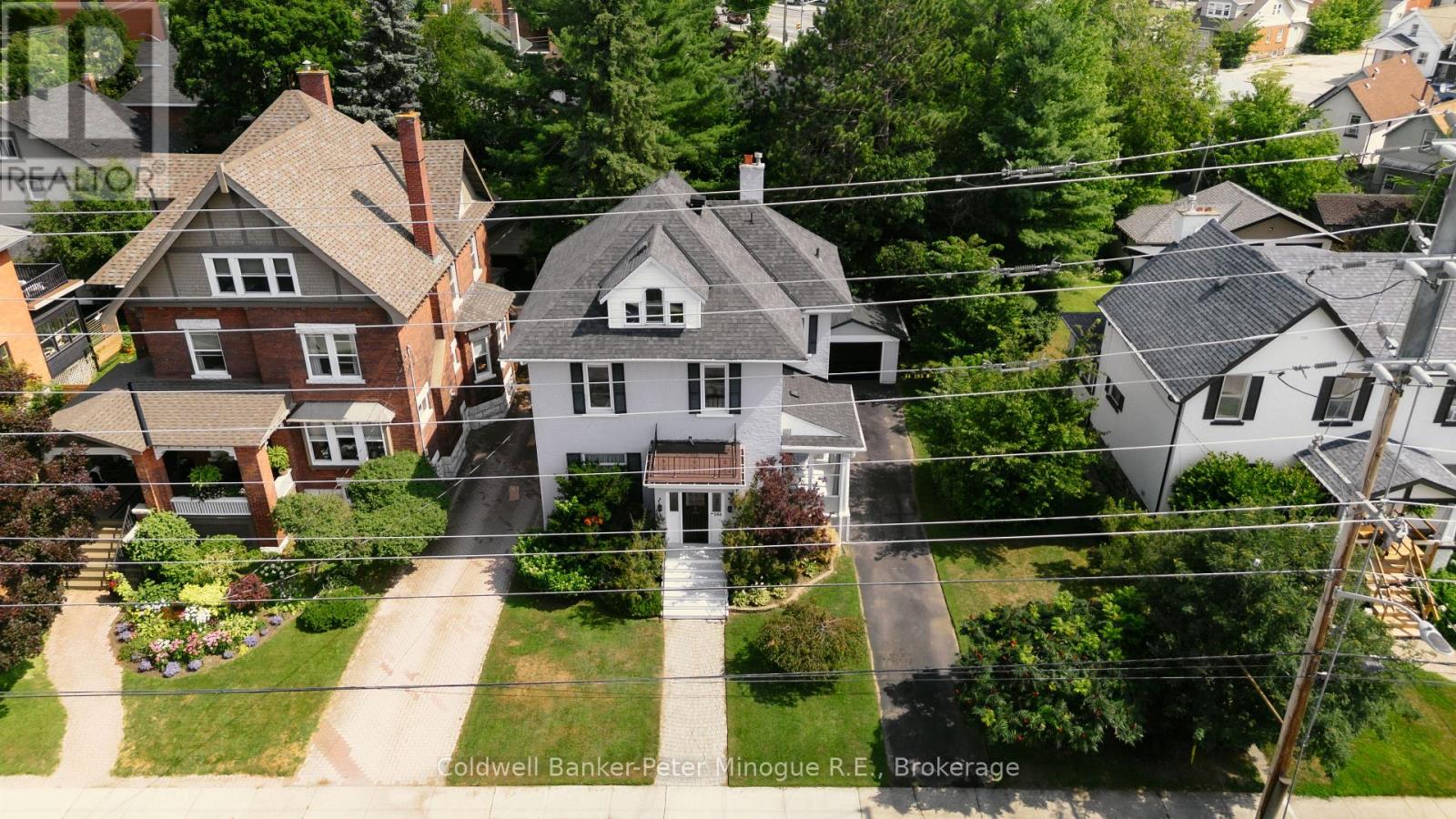564 Copeland Street North Bay, Ontario P1B 3C6
$629,000
Classic Charm Meets Modern Comfort in North Bays West End Nestled in the desirable West End of North Bay, 564 Copeland Street is a timeless 2.5-storey brick home built in 1910, offering a rare blend of historic character and contemporary upgrades. Located within walking distance to Lake Nipissings waterfront, beaches, and marina, this property offers both lifestyle and convenience. On a spacious 66 x 132 lot, the home features 10-ft ceilings, gleaming hardwood floors on the main and second levels, elegant crown mouldings, and a sunroom just off the living room. The main floor includes a convenient 2-piece bath by the foyer and a bright, formal dining room with built-in cabinets. The modern eat-in kitchen is a chefs dream featuring built-in appliances, a gas 5-burner cooktop, Corian countertops, ceramic backsplash, and a large island for meal prep and entertaining. Upstairs, you'll find five generously sized bedrooms and beautifully updated bathrooms with in-floor radiant heating, marble and porcelain tile, and a luxurious Jacuzzi tub. The fully developed lower level offers a rec room, second kitchen, fourth bathroom, and a separate entrance ideal for in-laws, guests, or potential rental income .Additional features include: Efficient gas hot water heating, detached garage and driveway parking for up to four vehicles, big deck off the kitchen, perfect for entertaining in a private, treed backyard. This meticulously maintained home is move-in ready and offers the perfect combination of space, style, and location in one of North Bays most established neighborhoods. Don't miss this opportunity to own a piece of West End charm. (id:50886)
Property Details
| MLS® Number | X12314968 |
| Property Type | Single Family |
| Community Name | West End |
| Amenities Near By | Beach, Place Of Worship, Public Transit |
| Community Features | School Bus |
| Equipment Type | Water Heater |
| Features | Flat Site |
| Parking Space Total | 4 |
| Rental Equipment Type | Water Heater |
| Structure | Deck |
Building
| Bathroom Total | 4 |
| Bedrooms Above Ground | 5 |
| Bedrooms Total | 5 |
| Appliances | Water Meter, Dishwasher, Dryer, Microwave, Oven, Stove, Washer, Refrigerator |
| Basement Development | Finished |
| Basement Type | N/a (finished) |
| Construction Style Attachment | Detached |
| Exterior Finish | Brick |
| Flooring Type | Hardwood |
| Foundation Type | Stone |
| Half Bath Total | 1 |
| Heating Fuel | Natural Gas |
| Heating Type | Hot Water Radiator Heat |
| Stories Total | 3 |
| Size Interior | 2,000 - 2,500 Ft2 |
| Type | House |
| Utility Water | Municipal Water |
Parking
| Detached Garage | |
| Garage |
Land
| Acreage | No |
| Land Amenities | Beach, Place Of Worship, Public Transit |
| Landscape Features | Landscaped |
| Sewer | Sanitary Sewer |
| Size Depth | 132 Ft |
| Size Frontage | 66 Ft |
| Size Irregular | 66 X 132 Ft |
| Size Total Text | 66 X 132 Ft|under 1/2 Acre |
| Zoning Description | R1 |
Rooms
| Level | Type | Length | Width | Dimensions |
|---|---|---|---|---|
| Second Level | Bathroom | 2.7 m | 1.72 m | 2.7 m x 1.72 m |
| Second Level | Primary Bedroom | 4.5 m | 3.57 m | 4.5 m x 3.57 m |
| Second Level | Bedroom 2 | 3.76 m | 5.95 m | 3.76 m x 5.95 m |
| Second Level | Bedroom 3 | 2.63 m | 3.6 m | 2.63 m x 3.6 m |
| Third Level | Bathroom | 3.89 m | 1.39 m | 3.89 m x 1.39 m |
| Third Level | Bedroom 4 | 4.2 m | 4.7 m | 4.2 m x 4.7 m |
| Third Level | Bedroom 5 | 3.35 m | 2.85 m | 3.35 m x 2.85 m |
| Basement | Recreational, Games Room | 3.19 m | 4.28 m | 3.19 m x 4.28 m |
| Basement | Den | 3.36 m | 4.07 m | 3.36 m x 4.07 m |
| Basement | Bathroom | 1.3 m | 1.3 m | 1.3 m x 1.3 m |
| Basement | Kitchen | 7.71 m | 2.29 m | 7.71 m x 2.29 m |
| Main Level | Foyer | 3.76 m | 1.82 m | 3.76 m x 1.82 m |
| Main Level | Kitchen | 4.3 m | 3.61 m | 4.3 m x 3.61 m |
| Main Level | Bathroom | 1.76 m | 1.56 m | 1.76 m x 1.56 m |
| Main Level | Dining Room | 3.67 m | 3.76 m | 3.67 m x 3.76 m |
| Main Level | Living Room | 4.91 m | 4.54 m | 4.91 m x 4.54 m |
| Main Level | Sunroom | 2.2 m | 1.123 m | 2.2 m x 1.123 m |
https://www.realtor.ca/real-estate/28669434/564-copeland-street-north-bay-west-end-west-end
Contact Us
Contact us for more information
Ron Dillig
Salesperson
(705) 499-2867
382 Fraser Street
North Bay, Ontario P1B 3W7
(705) 474-3500































































































