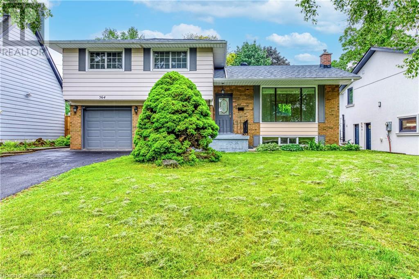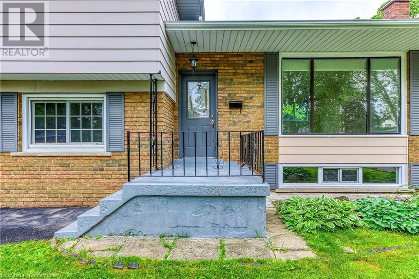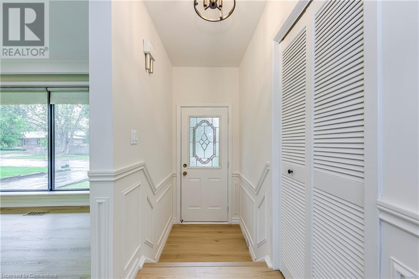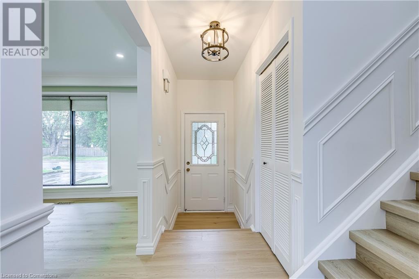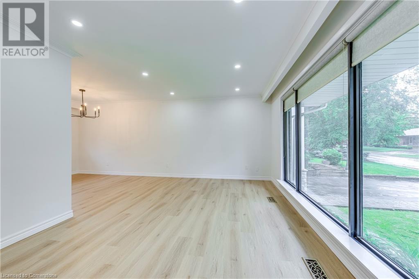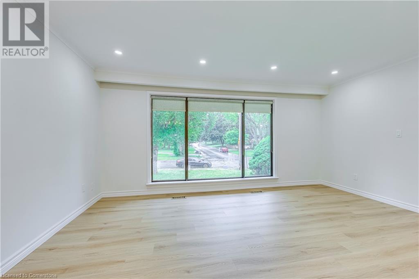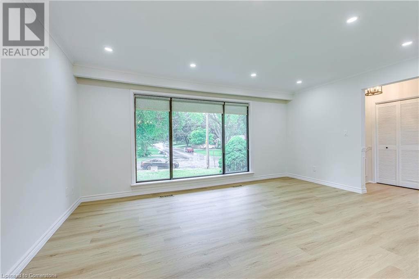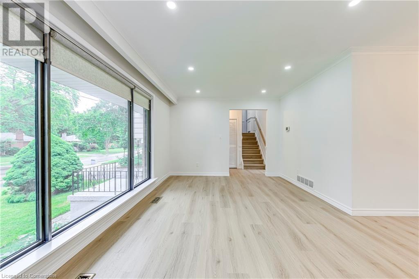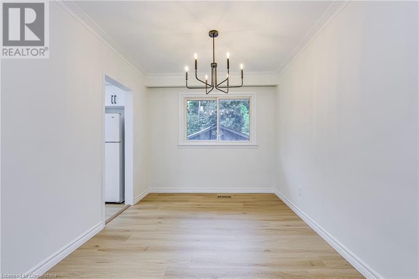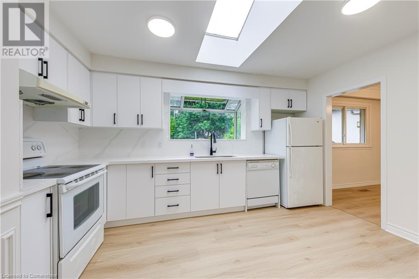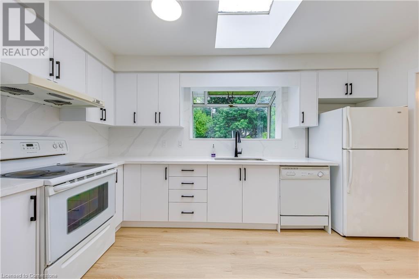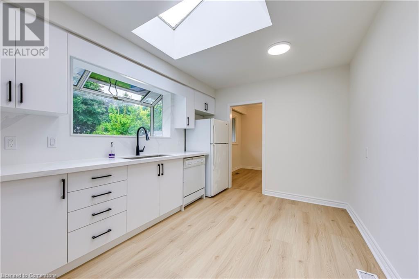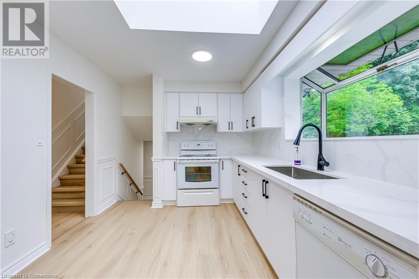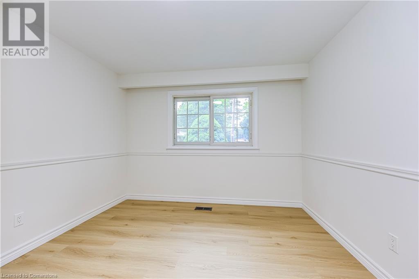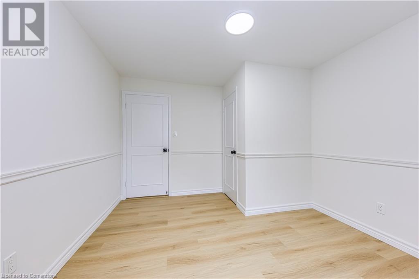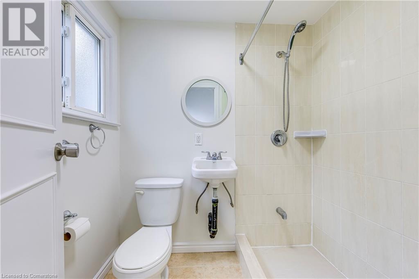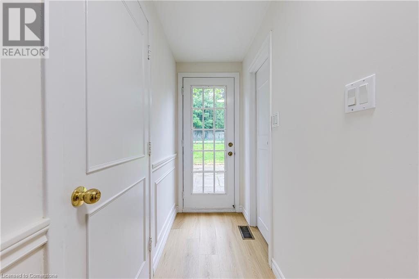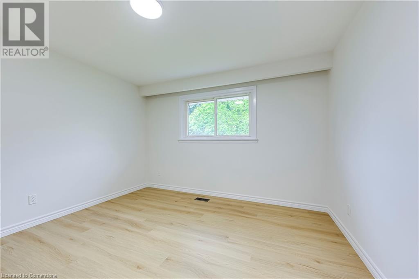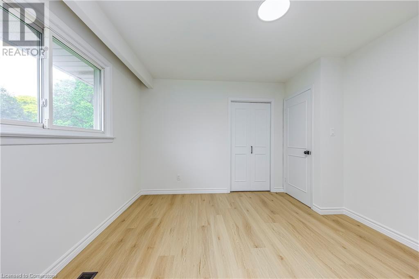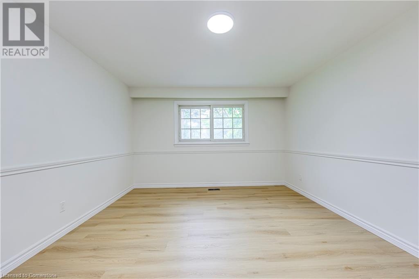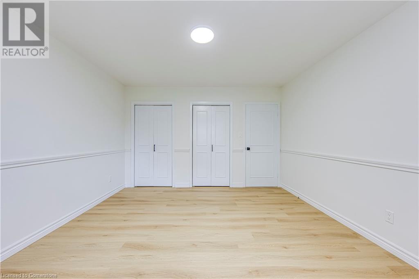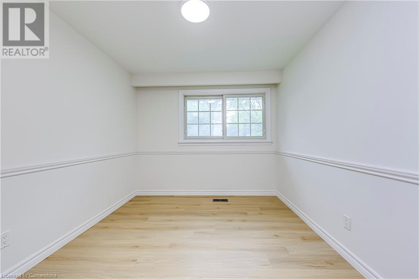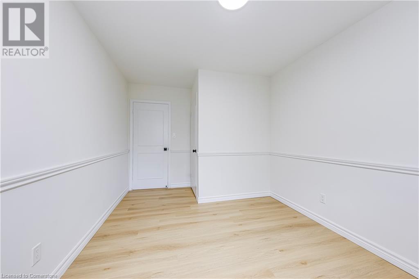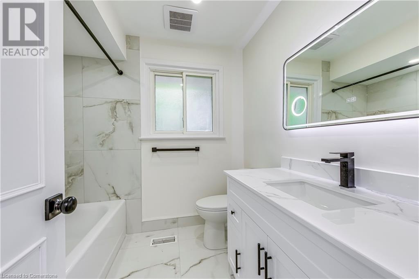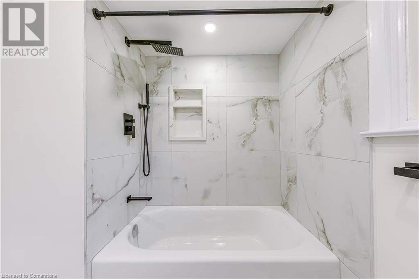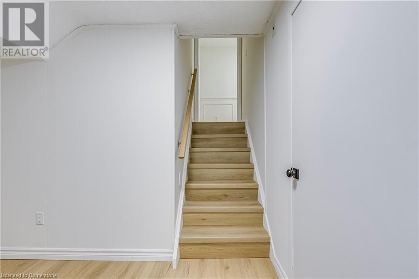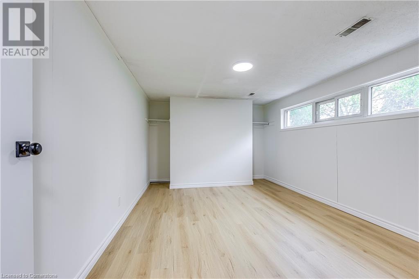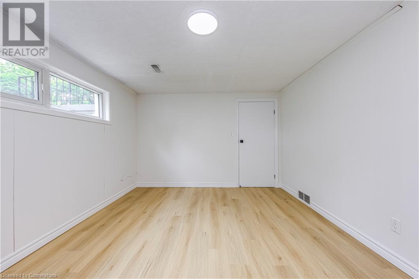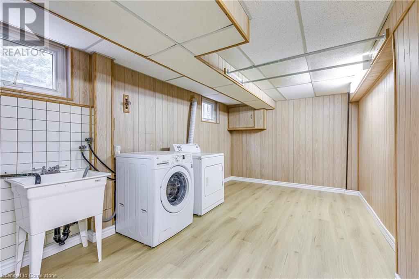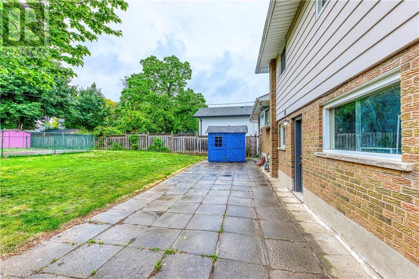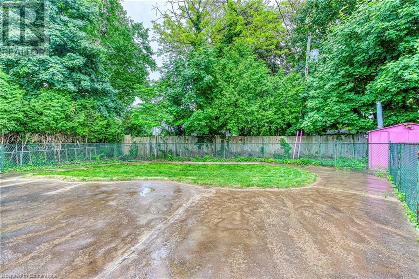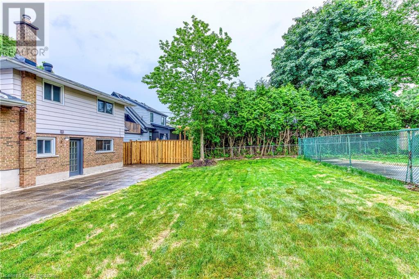564 Dynes Road Burlington, Ontario L7N 2V2
$1,399,000
Nestled In The Heart Of Burlington, This Attractive & Spacious 4 Level Side Split, 4 Bed 2 Bath, newly renovated and move-in ready! This beautifully upgraded home features a refreshed backyard, lush lawn, new fence and gate, plus a renovated roof on the backyard storage shed. Inside, enjoy brand new flooring, stairs, handrails, lighting, outlets, switches, and hardware throughout. Freshly painted walls, ceilings, doors, windows, baseboards, and casings create a bright, clean atmosphere. The modern kitchen has been fully refurbished with matte white cabinetry, elegant stone countertops, and matching walls and window frames. The second-floor bathroom has also been beautifully renovated. Exterior updates include repaired car lanes, freshly painted garage doors, gates, platforms, railings, and all door and window trims.Additional updates from 7 years ago include the main floor bathroom conversion from 2-piece to 3-piece, a separated basement room, and a new roof, ensuring long-lasting comfort and style.A perfect blend of thoughtful upgrades inside and out ready for you to call home! (id:50886)
Property Details
| MLS® Number | 40739502 |
| Property Type | Single Family |
| Amenities Near By | Park, Place Of Worship, Playground, Public Transit, Schools, Shopping |
| Community Features | Community Centre, School Bus |
| Equipment Type | Water Heater |
| Parking Space Total | 4 |
| Rental Equipment Type | Water Heater |
| Structure | Shed |
Building
| Bathroom Total | 2 |
| Bedrooms Above Ground | 3 |
| Bedrooms Below Ground | 1 |
| Bedrooms Total | 4 |
| Appliances | Dishwasher, Dryer, Refrigerator, Stove, Hood Fan, Window Coverings, Garage Door Opener |
| Basement Development | Finished |
| Basement Type | Full (finished) |
| Construction Style Attachment | Detached |
| Cooling Type | Central Air Conditioning |
| Exterior Finish | Aluminum Siding, Brick |
| Fireplace Present | Yes |
| Fireplace Total | 1 |
| Half Bath Total | 1 |
| Heating Fuel | Natural Gas |
| Heating Type | Forced Air |
| Size Interior | 1,492 Ft2 |
| Type | House |
| Utility Water | Municipal Water |
Parking
| Attached Garage |
Land
| Access Type | Highway Access, Highway Nearby |
| Acreage | No |
| Land Amenities | Park, Place Of Worship, Playground, Public Transit, Schools, Shopping |
| Sewer | Municipal Sewage System |
| Size Depth | 150 Ft |
| Size Frontage | 56 Ft |
| Size Total | 0|under 1/2 Acre |
| Size Total Text | 0|under 1/2 Acre |
| Zoning Description | R2.1 |
Rooms
| Level | Type | Length | Width | Dimensions |
|---|---|---|---|---|
| Second Level | 4pc Bathroom | Measurements not available | ||
| Second Level | Bedroom | 10'0'' x 9'6'' | ||
| Second Level | Bedroom | 12'0'' x 10'11'' | ||
| Second Level | Primary Bedroom | 14'0'' x 12'0'' | ||
| Basement | Laundry Room | 18'0'' x 8'11'' | ||
| Basement | Family Room | 20'11'' x 10'11'' | ||
| Lower Level | 2pc Bathroom | Measurements not available | ||
| Lower Level | Bedroom | 12'0'' x 10'5'' | ||
| Main Level | Kitchen | 14'0'' x 9'6'' | ||
| Main Level | Dining Room | 10'0'' x 8'11'' | ||
| Main Level | Living Room | 16'6'' x 11'3'' |
https://www.realtor.ca/real-estate/28445549/564-dynes-road-burlington
Contact Us
Contact us for more information
Betsy Wang
Broker
www.youtube.com/embed/yiiSbHXYmfE
2180 Itabashi Way Unit 4b
Burlington, Ontario L7M 5A5
(905) 639-7676

