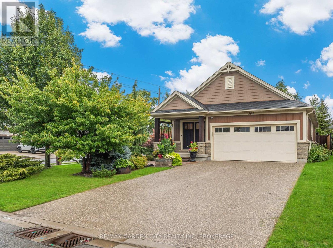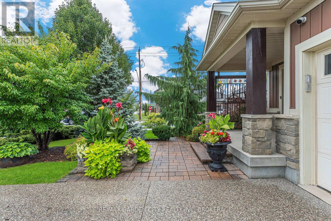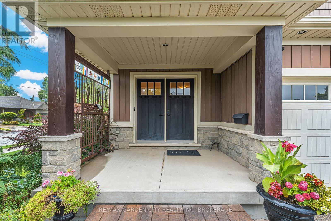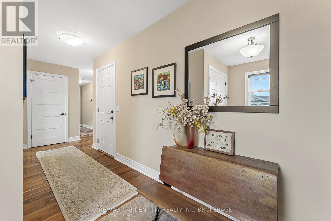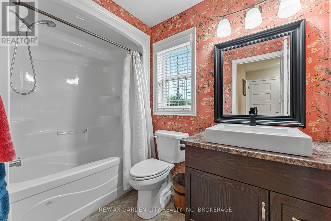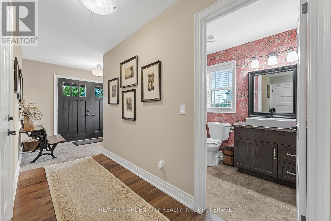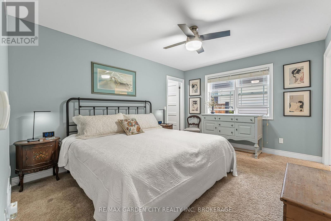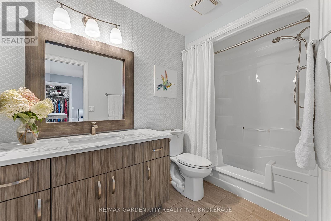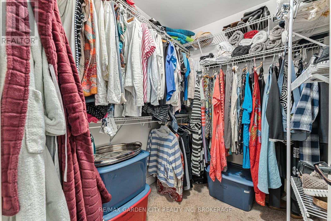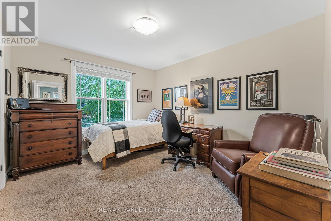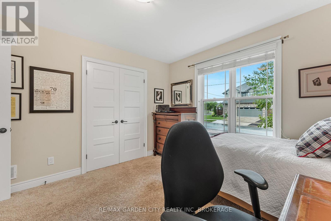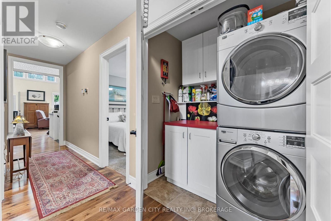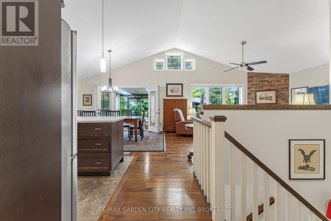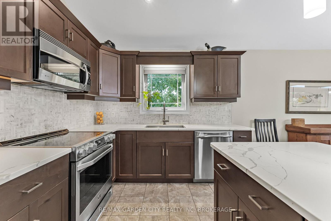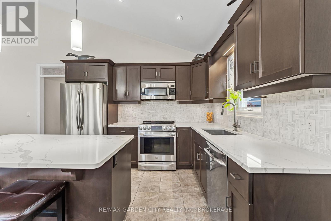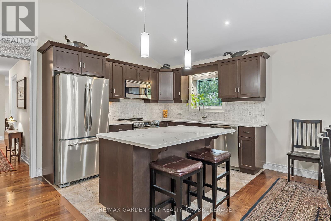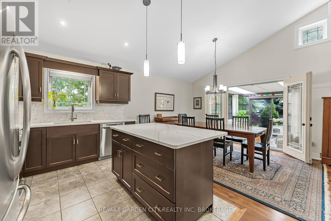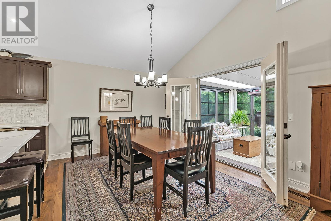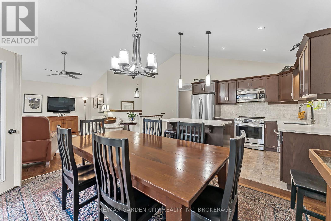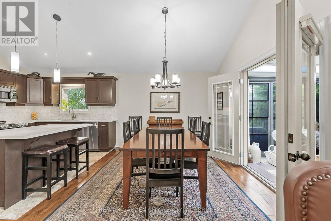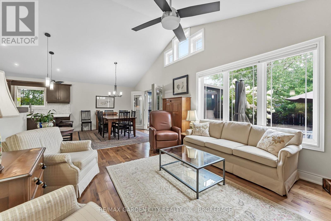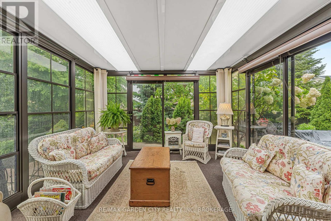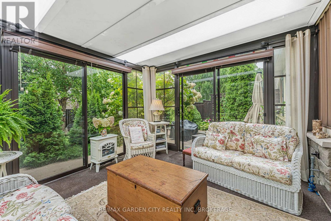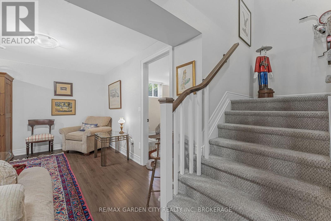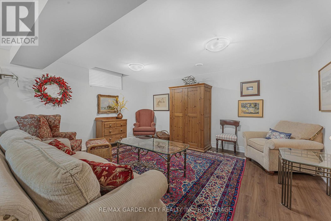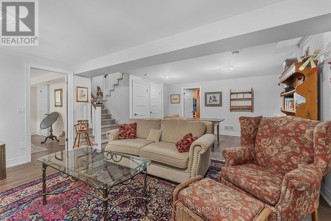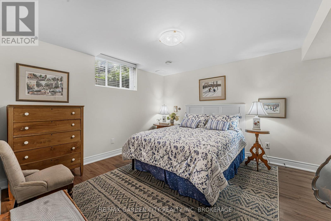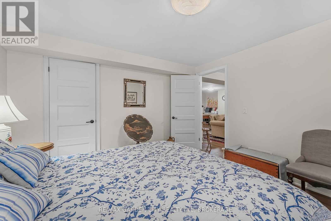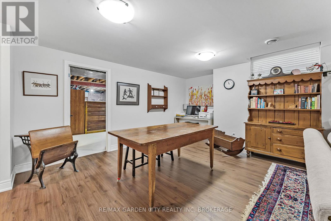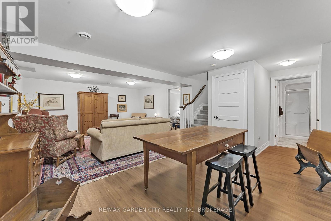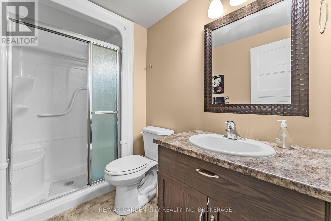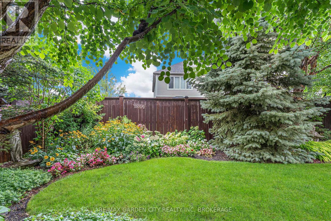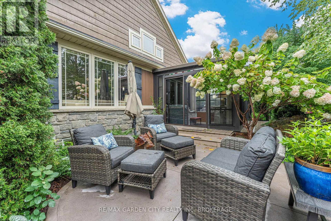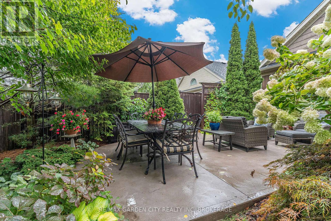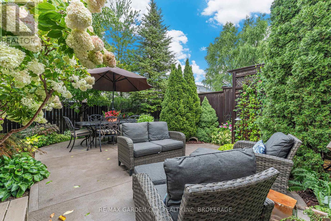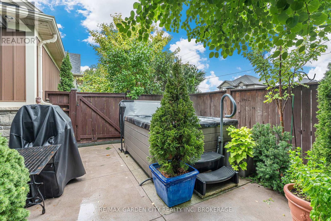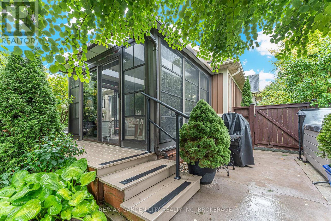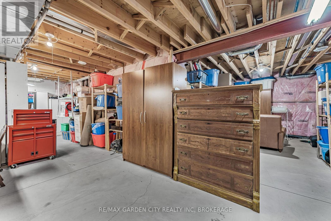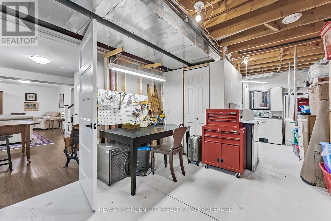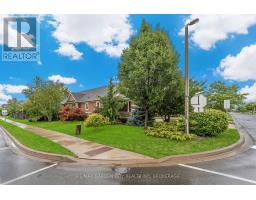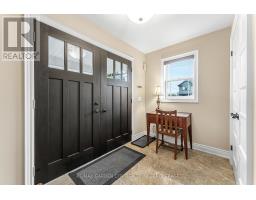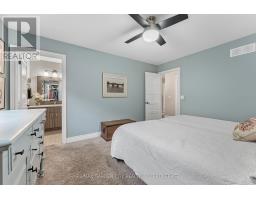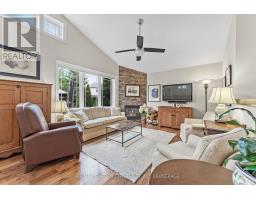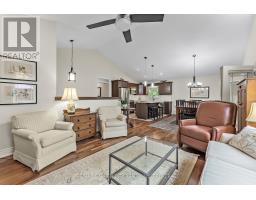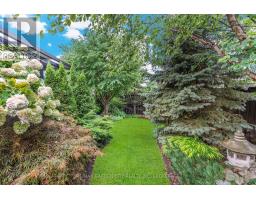564 Gaiser Road Welland, Ontario L3C 0B9
$899,999
Stunning 3 Bedroom, 3 Bathroom, Bungalow in one of West Welland's most sought after areas, Coyle Creek. Built in 2011 this former Rinaldi Model Home presents all the features and upgrades you would expect in an Award Winning Builder layout and design .Double front doors with spacious Foyer and extra wide hall leads to the Primary Bedroom with 3 pc. Ensuite Bathroom and Large walk in closet. New vanity, counters, sink and faucet recently updated. Good sized secondary Bedroom with a 4 piece Bathroom close by. Open Concept Kitchen with quartz counters and island eating bar. The Great Room with stone faced Fireplace, vaulted ceilings will impress. Laundry and Pantry also on the main level. From the Dining area french doors lead into an Aztec 3 season Sunroom, with electric outlets.2 patio door access points to the secluded, fully fenced ( 2 gates) oasis style backyard. Deluxe Hot Tub included. Lower gorgeous Family Room, 3rd Bedroom with egress window, and walk in closet. Lower 3 piece Bathroom. Large Basement area affords loads of storage space. Aggregate concrete driveway parks 4 cars, 2 Car oversized double garage with inside entry. The entire property is tastefully landscaped. Numerous other features and upgrades. Minutes from 3 area Golf courses. Make an appointment to see this spectacular home today ! (id:50886)
Open House
This property has open houses!
1:00 pm
Ends at:4:00 pm
1:00 pm
Ends at:4:00 pm
Property Details
| MLS® Number | X12384276 |
| Property Type | Single Family |
| Community Name | 771 - Coyle Creek |
| Amenities Near By | Golf Nearby, Park, Place Of Worship, Hospital |
| Equipment Type | Water Heater - Tankless, Water Heater |
| Features | Level Lot, Lighting, Level |
| Parking Space Total | 6 |
| Rental Equipment Type | Water Heater - Tankless, Water Heater |
Building
| Bathroom Total | 3 |
| Bedrooms Above Ground | 2 |
| Bedrooms Below Ground | 1 |
| Bedrooms Total | 3 |
| Age | 6 To 15 Years |
| Appliances | Hot Tub, Water Heater - Tankless, Water Meter, Dishwasher, Dryer, Microwave, Oven, Stove, Washer, Window Coverings, Refrigerator |
| Architectural Style | Bungalow |
| Basement Development | Partially Finished |
| Basement Type | Full (partially Finished) |
| Construction Style Attachment | Detached |
| Cooling Type | Central Air Conditioning |
| Exterior Finish | Wood, Stone |
| Fireplace Present | Yes |
| Fireplace Total | 1 |
| Foundation Type | Poured Concrete |
| Heating Fuel | Natural Gas |
| Heating Type | Forced Air |
| Stories Total | 1 |
| Size Interior | 1,500 - 2,000 Ft2 |
| Type | House |
| Utility Water | Municipal Water |
Parking
| Attached Garage | |
| Garage | |
| Inside Entry |
Land
| Acreage | No |
| Fence Type | Fenced Yard |
| Land Amenities | Golf Nearby, Park, Place Of Worship, Hospital |
| Landscape Features | Landscaped |
| Sewer | Sanitary Sewer |
| Size Depth | 114 Ft ,9 In |
| Size Frontage | 48 Ft ,10 In |
| Size Irregular | 48.9 X 114.8 Ft ; 115.13ft X 49.04ft X 98.31ft X 23.58ft |
| Size Total Text | 48.9 X 114.8 Ft ; 115.13ft X 49.04ft X 98.31ft X 23.58ft|under 1/2 Acre |
| Zoning Description | Rl2 |
Rooms
| Level | Type | Length | Width | Dimensions |
|---|---|---|---|---|
| Lower Level | Bathroom | 1.61 m | 2.65 m | 1.61 m x 2.65 m |
| Lower Level | Bedroom | 3.73 m | 3.68 m | 3.73 m x 3.68 m |
| Lower Level | Recreational, Games Room | 7.69 m | 4.85 m | 7.69 m x 4.85 m |
| Main Level | Kitchen | 3.2 m | 2.76 m | 3.2 m x 2.76 m |
| Main Level | Dining Room | 3.22 m | 3.2 m | 3.22 m x 3.2 m |
| Main Level | Great Room | 5.53 m | 3.83 m | 5.53 m x 3.83 m |
| Main Level | Primary Bedroom | 4.16 m | 3.32 m | 4.16 m x 3.32 m |
| Main Level | Bathroom | 3.07 m | 1.77 m | 3.07 m x 1.77 m |
| Main Level | Bedroom | 3.73 m | 3.3 m | 3.73 m x 3.3 m |
| Main Level | Bathroom | 2.46 m | 1.77 m | 2.46 m x 1.77 m |
| Main Level | Sunroom | 3.65 m | 3.65 m | 3.65 m x 3.65 m |
| Main Level | Laundry Room | 2.46 m | 1.77 m | 2.46 m x 1.77 m |
https://www.realtor.ca/real-estate/28820883/564-gaiser-road-welland-coyle-creek-771-coyle-creek
Contact Us
Contact us for more information
Paul Allaster
Salesperson
121 Hwy 20 E
Fonthill, Ontario L0S 1E0
(905) 892-9090
(905) 892-0000
www.remax-gc.com/fonthill

