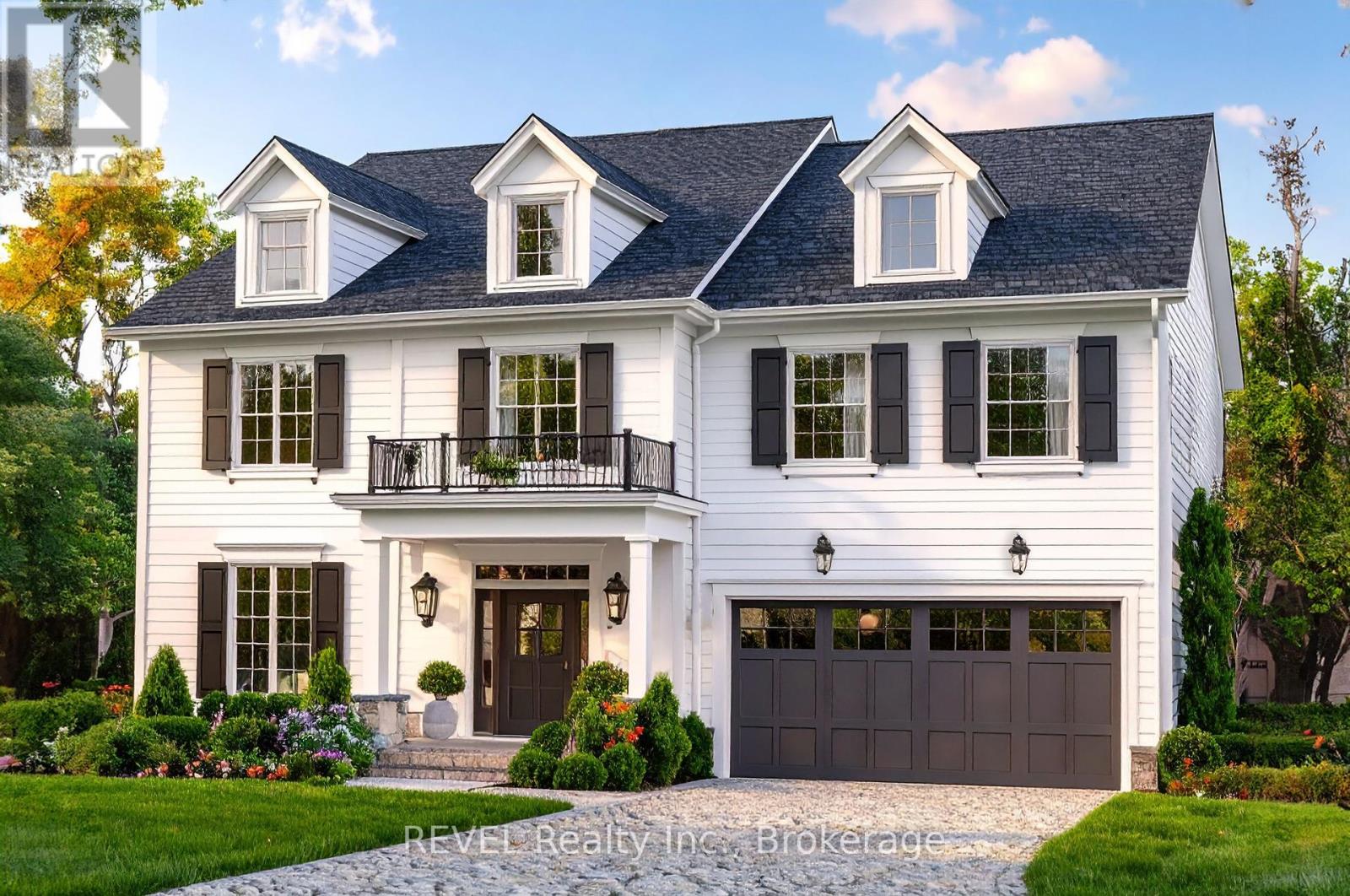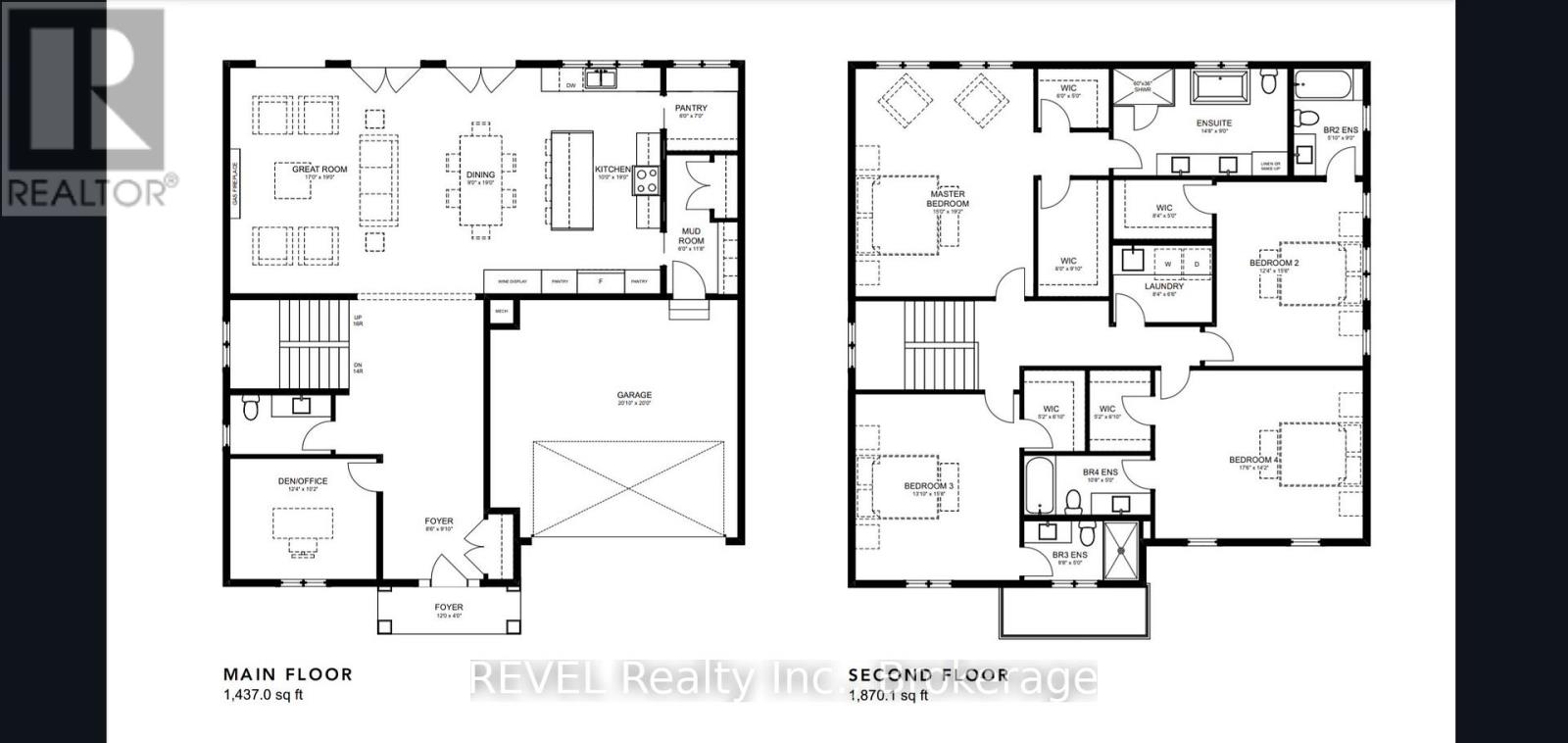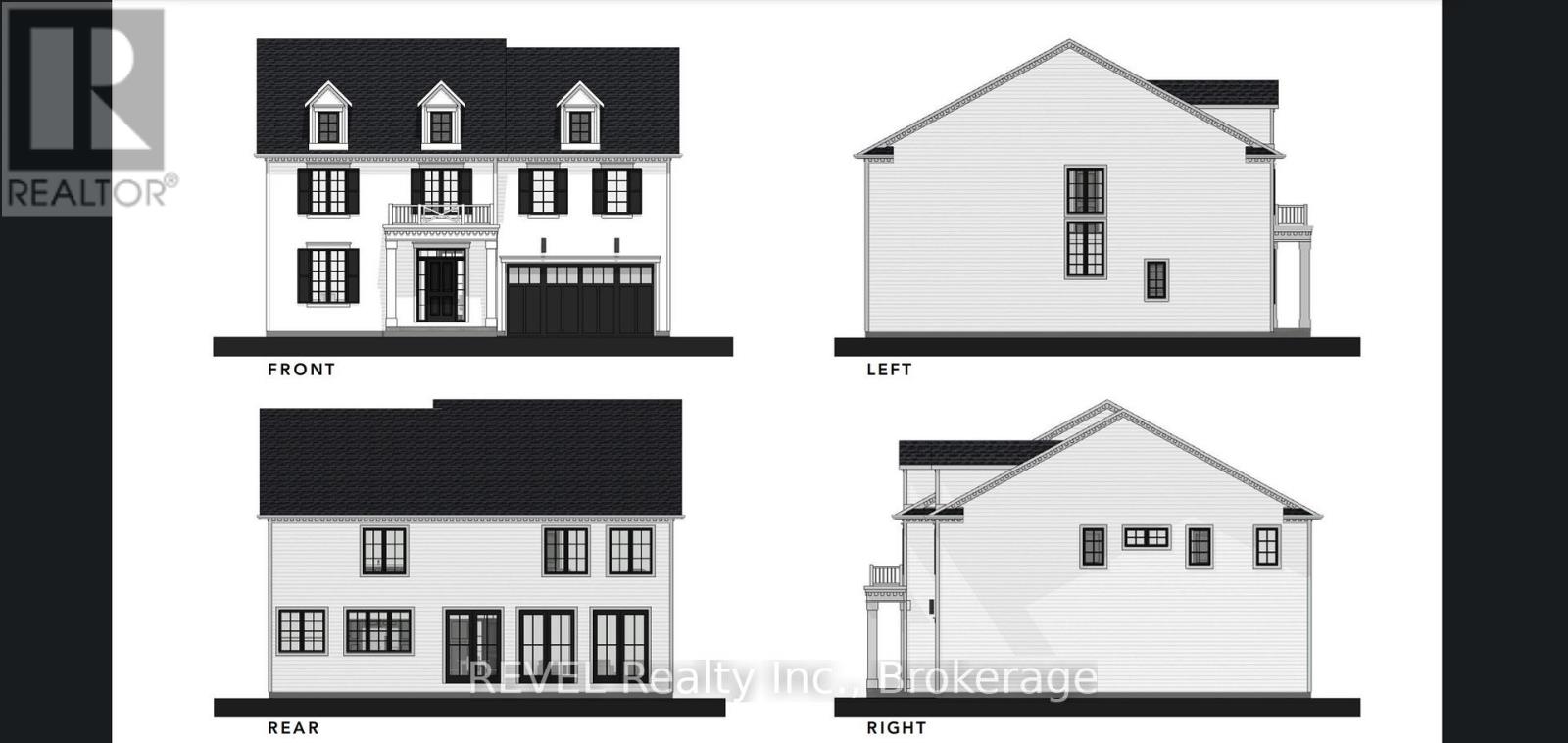564 Mississagua Street Niagara-On-The-Lake, Ontario L0S 1T0
$1,899,000
Welcome to 564 Mississagua Street, a one-of-a-kind luxury residence crafted by the renowned Creek Road Homes. Situated just minutes from the historic charm of Old Town Niagara-on-the-Lake, this exceptional home places you in one of the most coveted locations in the region.This elegant 4-bedroom masterpiece spans over 3,000 sq. ft. of living space, showcasing open-concept design and meticulous attention to detail. Blending timeless architecture with contemporary sophistication, the home offers soaring ceilings, expansive windows that flood the interior with natural light, and thoughtfully designed living areas perfect for both everyday living and entertaining. Each bedroom is generously sized and features it's own ensuite bath and a spawling walk-in closet. Full basement features rough-ins for bedroom, 3pc bath and a bar sink. This new home comes complete with a Tarion New Home Warranty, offering peace of mind for years to come. Buyers have the opportunity to customize their new home by selecting finishes such as plumbing fixtures, tiles, and hardwood flooring, or choose from the beautifully curated designer selections already chosen by our team. Early buyers enjoy the greatest flexibility in customization with their finishes. Occupancy spring of 2026. From the prime location near world-class wineries, acclaimed restaurants, boutique shops, and cultural landmarks, to the stunning design and quality construction - 564 Mississagua Street offers a rare opportunity to own a luxury residence in the heart of Niagara-on-the-Lake. Don't miss your chance to call this prestigious address "home"! (id:50886)
Property Details
| MLS® Number | X12462247 |
| Property Type | Single Family |
| Community Name | 101 - Town |
| Amenities Near By | Golf Nearby, Park, Marina |
| Features | Conservation/green Belt |
| Parking Space Total | 4 |
Building
| Bathroom Total | 5 |
| Bedrooms Above Ground | 4 |
| Bedrooms Total | 4 |
| Age | New Building |
| Amenities | Fireplace(s) |
| Basement Type | Full |
| Construction Style Attachment | Detached |
| Cooling Type | Central Air Conditioning |
| Exterior Finish | Hardboard |
| Fireplace Present | Yes |
| Foundation Type | Poured Concrete |
| Half Bath Total | 1 |
| Heating Fuel | Natural Gas |
| Heating Type | Forced Air |
| Stories Total | 2 |
| Size Interior | 3,000 - 3,500 Ft2 |
| Type | House |
| Utility Water | Municipal Water |
Parking
| Attached Garage | |
| Garage |
Land
| Acreage | No |
| Land Amenities | Golf Nearby, Park, Marina |
| Sewer | Sanitary Sewer |
| Size Depth | 99 Ft |
| Size Frontage | 52 Ft |
| Size Irregular | 52 X 99 Ft ; 98.99 X 54.01 X 99.03 Ft X 52.60 Ft |
| Size Total Text | 52 X 99 Ft ; 98.99 X 54.01 X 99.03 Ft X 52.60 Ft |
| Zoning Description | R1 |
Rooms
| Level | Type | Length | Width | Dimensions |
|---|---|---|---|---|
| Second Level | Bedroom | 5.3 m | 4.3 m | 5.3 m x 4.3 m |
| Second Level | Bedroom | 3.99 m | 4.8 m | 3.99 m x 4.8 m |
| Second Level | Laundry Room | 2.5 m | 2 m | 2.5 m x 2 m |
| Second Level | Primary Bedroom | 4.5 m | 5.8 m | 4.5 m x 5.8 m |
| Second Level | Bathroom | 4.5 m | 2.7 m | 4.5 m x 2.7 m |
| Second Level | Bedroom | 3.7 m | 4.7 m | 3.7 m x 4.7 m |
| Main Level | Foyer | 8 m | 2.7 m | 8 m x 2.7 m |
| Main Level | Den | 3.7 m | 3.1 m | 3.7 m x 3.1 m |
| Main Level | Great Room | 5.1 m | 5.7 m | 5.1 m x 5.7 m |
| Main Level | Dining Room | 2.7 m | 5.7 m | 2.7 m x 5.7 m |
| Main Level | Kitchen | 3 m | 5.7 m | 3 m x 5.7 m |
| Main Level | Pantry | 1.8 m | 2.1 m | 1.8 m x 2.1 m |
| Main Level | Mud Room | 1.8 m | 3.5 m | 1.8 m x 3.5 m |
https://www.realtor.ca/real-estate/28989534/564-mississagua-street-niagara-on-the-lake-town-101-town
Contact Us
Contact us for more information
Andrew Perrie
Salesperson
1596 Four Mile Creek Road, Unit 2
Niagara-On-The-Lake, Ontario L0S 1J0
(289) 868-8869
(905) 352-1705
www.revelrealty.ca/









