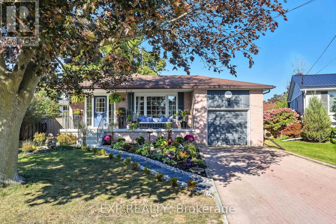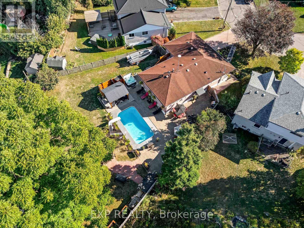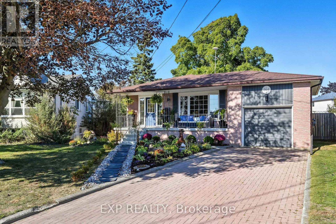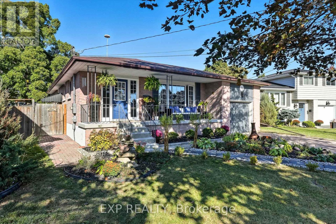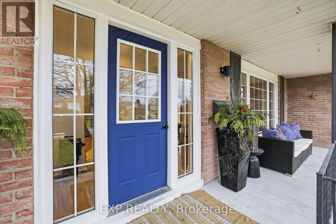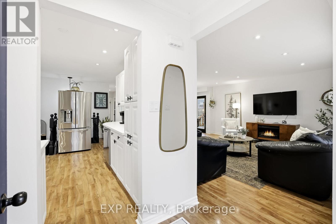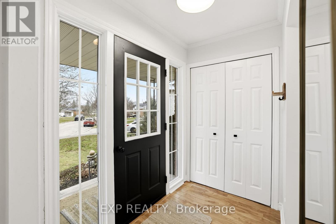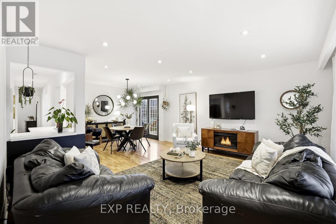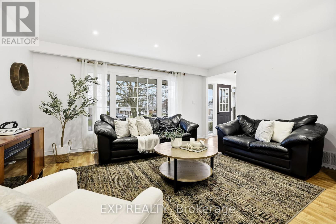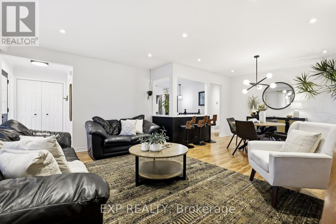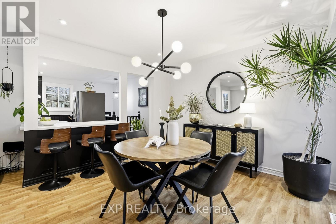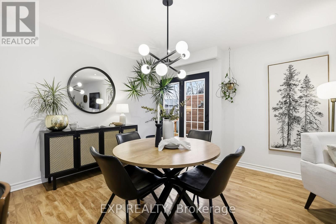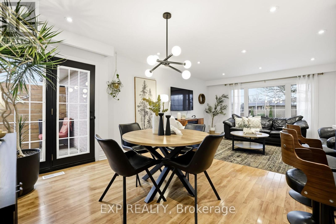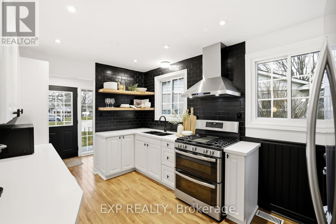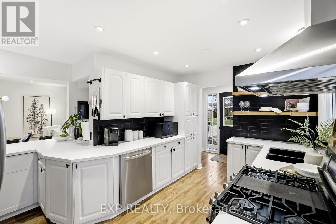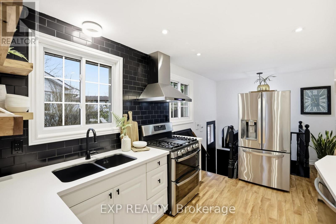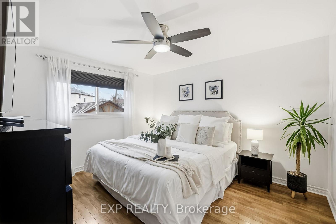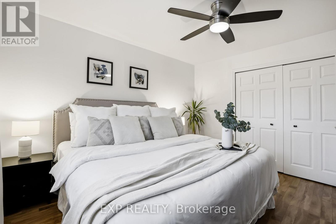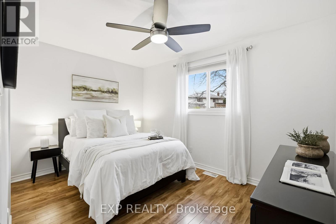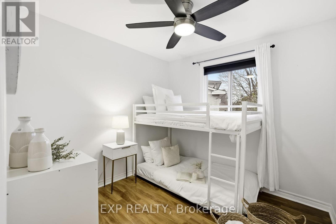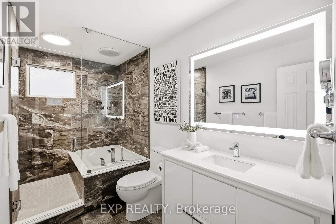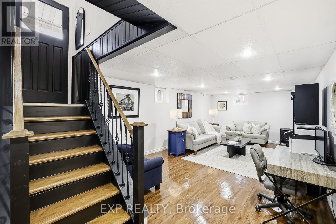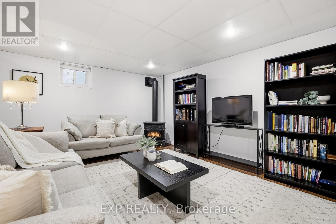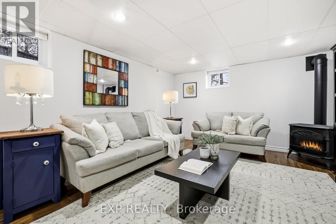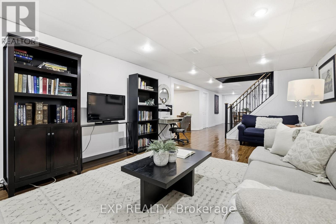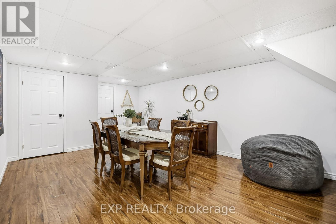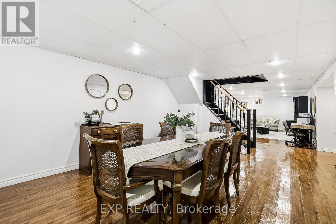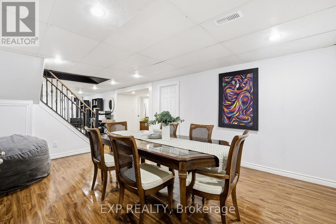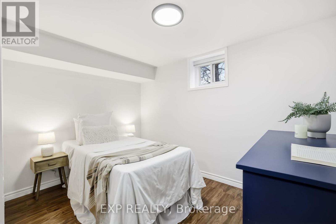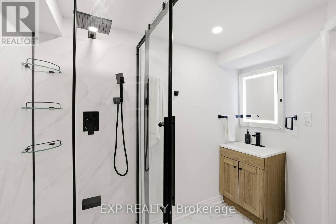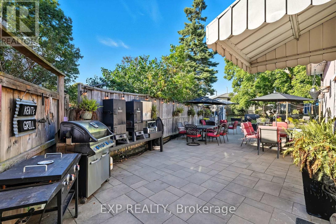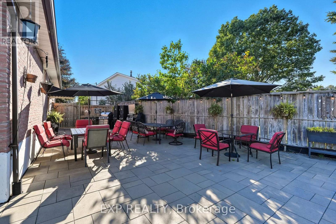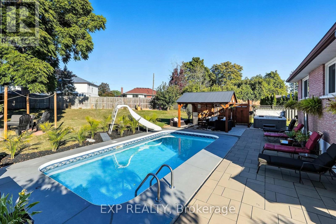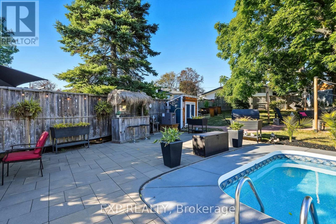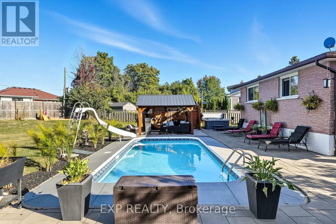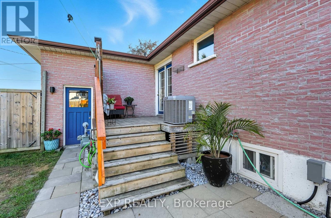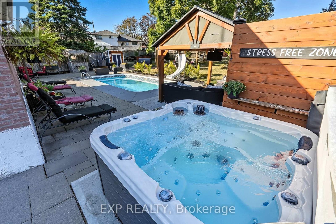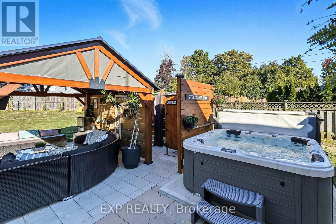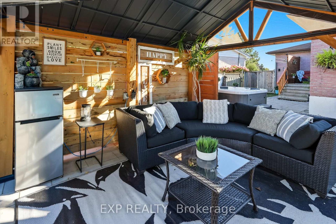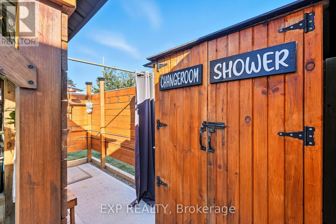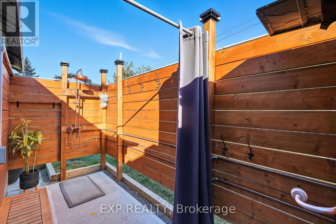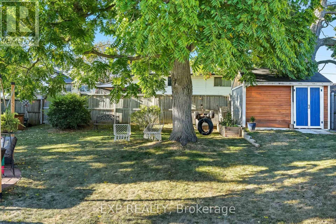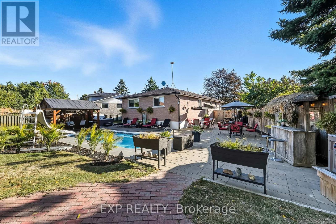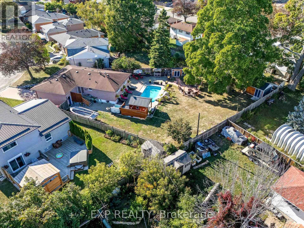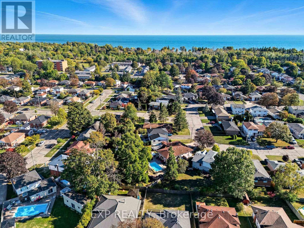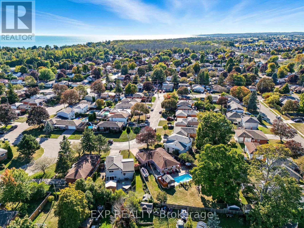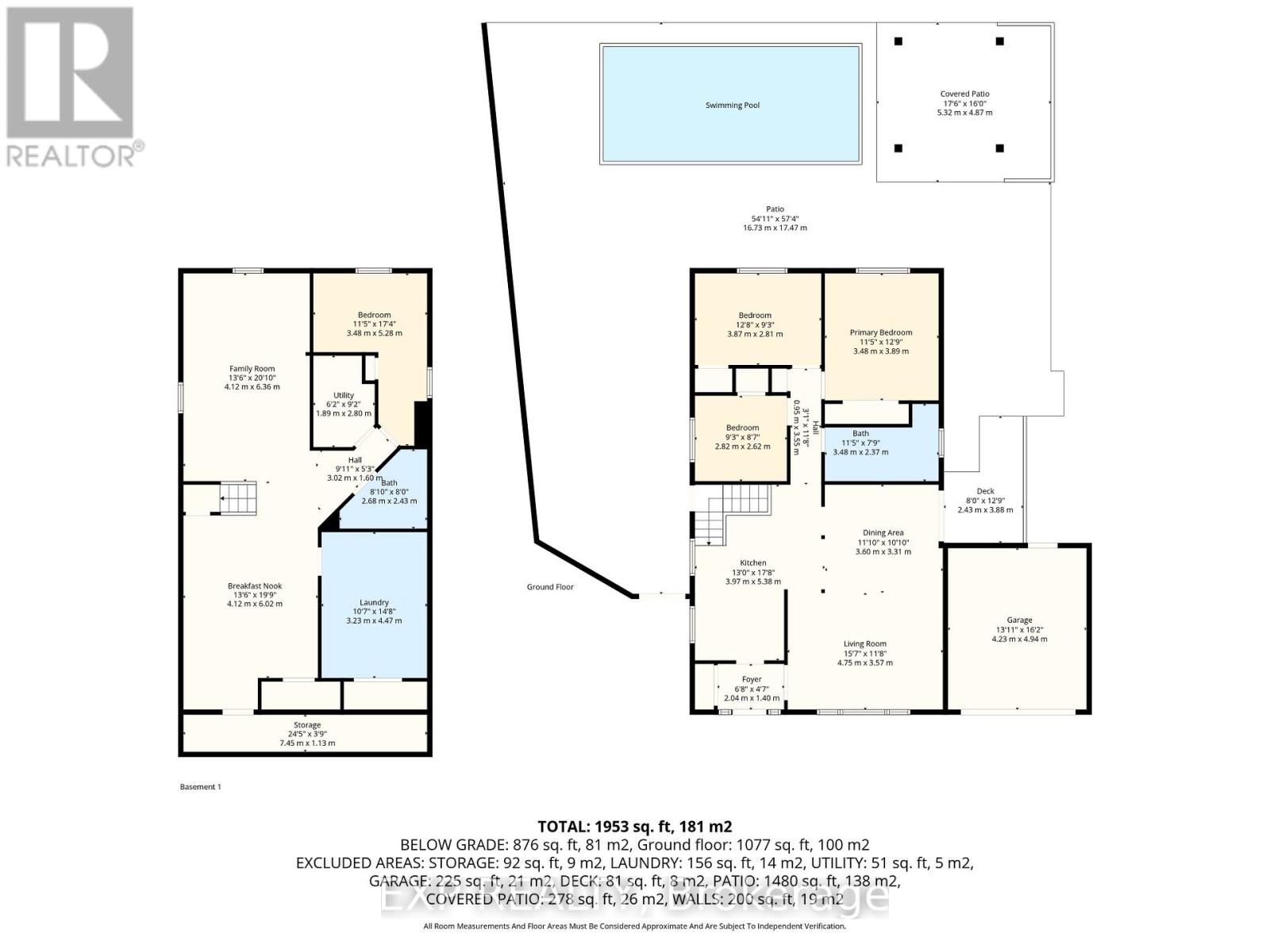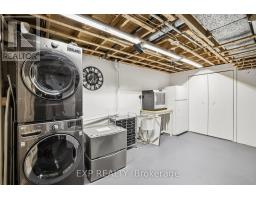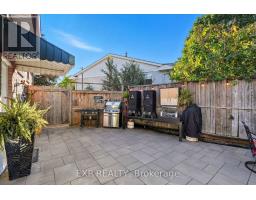564 Sandmere Crescent Cobourg, Ontario K9A 4R8
$749,000
Quite Possibly One of the nicest subdivision lots, located in One of the most sought after family friendly neighborhoods, with One of the finest backyard experiences, centrally located in the One and Only "Ontario's Feel-Good Town", welcome home to 564 Sandmere Crescent. From top to bottom, inside and out, this jaw-dropping 4-bedroom, 2 full bathroom home that comes complete with an unmatched lot and rarely found backyard oasis, has an extensive list of renovations, remodels, upgrades, updates and more. Breathtaking custom kitchen with sit up peninsula-stone counters-backsplash-stainless appliances, stunning bathrooms completely customized, electrical rewired, new lighting, furnace, A/C, family room, gas-stove fireplace, gazebo, deck, concrete porch, pool filter-heater-liner, interlocking brick and the list continues. This home will have you captivated from start to finish no matter what room or space, there is a Wow Factor to be had!! Sitting on a rare and mature .29 acre lot, with heated in ground pool, gazebo, firepits and a backyard experience that will keep you coming back for more and never wanting to leave. Perfect to entertain friends and family or sit back, relax, and enjoy some well-needed mindfulness - This listing has it all! Walking distance to schools, parks, pickleball, Lake Ontario and moments from the vibrant and storied downtown, marina, beach, world class restaurants, box stores, hospital, Highway 401, and so much more. This is what Cobourg is all about! (id:50886)
Property Details
| MLS® Number | X12583156 |
| Property Type | Single Family |
| Community Name | Cobourg |
| Amenities Near By | Beach, Schools, Park, Hospital |
| Community Features | Community Centre |
| Features | Gazebo |
| Parking Space Total | 3 |
| Pool Type | Inground Pool |
| Structure | Patio(s), Deck, Shed |
Building
| Bathroom Total | 2 |
| Bedrooms Above Ground | 3 |
| Bedrooms Below Ground | 1 |
| Bedrooms Total | 4 |
| Appliances | Hot Tub, Dishwasher, Dryer, Microwave, Stove, Washer, Refrigerator |
| Architectural Style | Bungalow |
| Basement Development | Finished |
| Basement Type | Full (finished) |
| Construction Style Attachment | Detached |
| Cooling Type | Central Air Conditioning |
| Exterior Finish | Brick |
| Fireplace Present | Yes |
| Foundation Type | Concrete |
| Heating Fuel | Natural Gas |
| Heating Type | Forced Air |
| Stories Total | 1 |
| Size Interior | 1,100 - 1,500 Ft2 |
| Type | House |
| Utility Water | Municipal Water |
Parking
| Attached Garage | |
| Garage |
Land
| Acreage | No |
| Fence Type | Fully Fenced, Fenced Yard |
| Land Amenities | Beach, Schools, Park, Hospital |
| Landscape Features | Landscaped |
| Sewer | Sanitary Sewer |
| Size Depth | 140 Ft |
| Size Frontage | 38 Ft ,9 In |
| Size Irregular | 38.8 X 140 Ft |
| Size Total Text | 38.8 X 140 Ft |
Rooms
| Level | Type | Length | Width | Dimensions |
|---|---|---|---|---|
| Lower Level | Sitting Room | 4.12 m | 6.02 m | 4.12 m x 6.02 m |
| Lower Level | Laundry Room | 3.23 m | 4.47 m | 3.23 m x 4.47 m |
| Lower Level | Family Room | 4.12 m | 6.36 m | 4.12 m x 6.36 m |
| Lower Level | Bedroom 4 | 3.48 m | 5.28 m | 3.48 m x 5.28 m |
| Lower Level | Bathroom | 2.68 m | 2.43 m | 2.68 m x 2.43 m |
| Main Level | Kitchen | 3.97 m | 5.38 m | 3.97 m x 5.38 m |
| Main Level | Living Room | 4.75 m | 3.57 m | 4.75 m x 3.57 m |
| Main Level | Dining Room | 3.6 m | 3.31 m | 3.6 m x 3.31 m |
| Main Level | Bathroom | 3.48 m | 2.37 m | 3.48 m x 2.37 m |
| Main Level | Primary Bedroom | 3.48 m | 3.89 m | 3.48 m x 3.89 m |
| Main Level | Bedroom 2 | 3.87 m | 2.81 m | 3.87 m x 2.81 m |
| Main Level | Bedroom 3 | 2.82 m | 2.62 m | 2.82 m x 2.62 m |
https://www.realtor.ca/real-estate/29143775/564-sandmere-crescent-cobourg-cobourg
Contact Us
Contact us for more information
Ryan Huffman
Salesperson
www.ryan-huffman.com/
@ryanhuffmanrealestate/
(866) 530-7737
(647) 849-3180
exprealty.ca/

