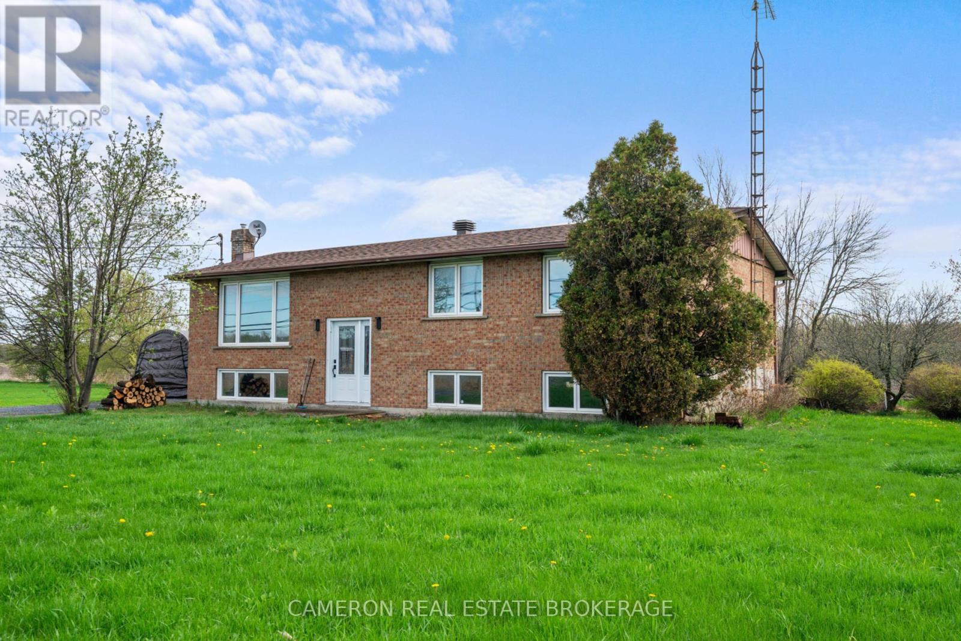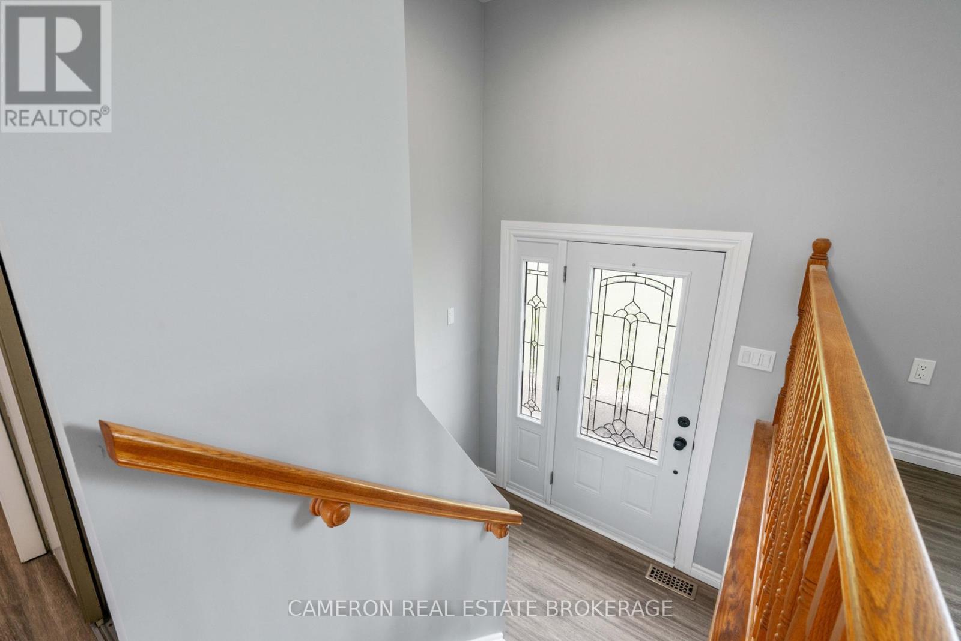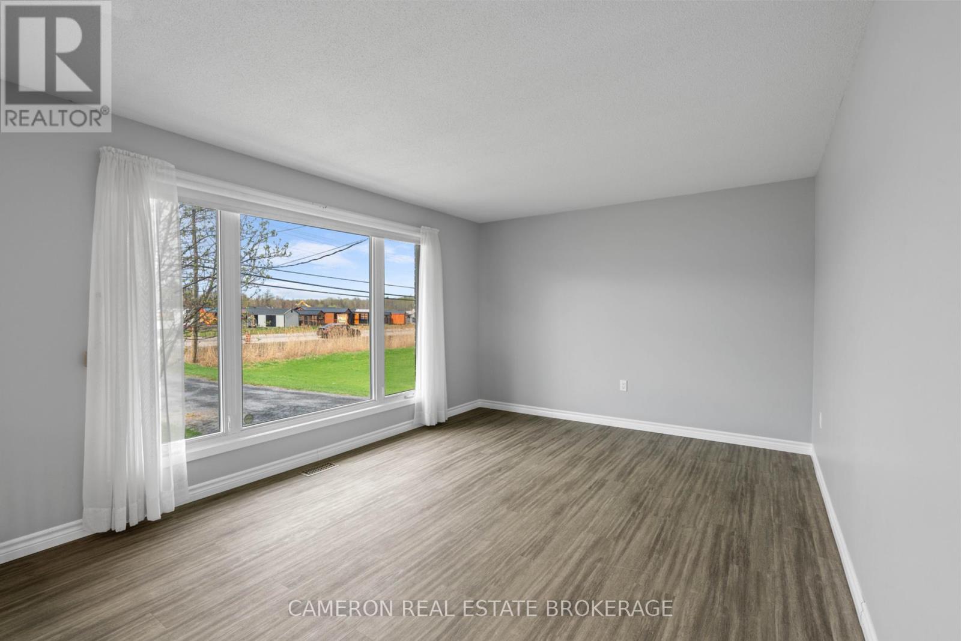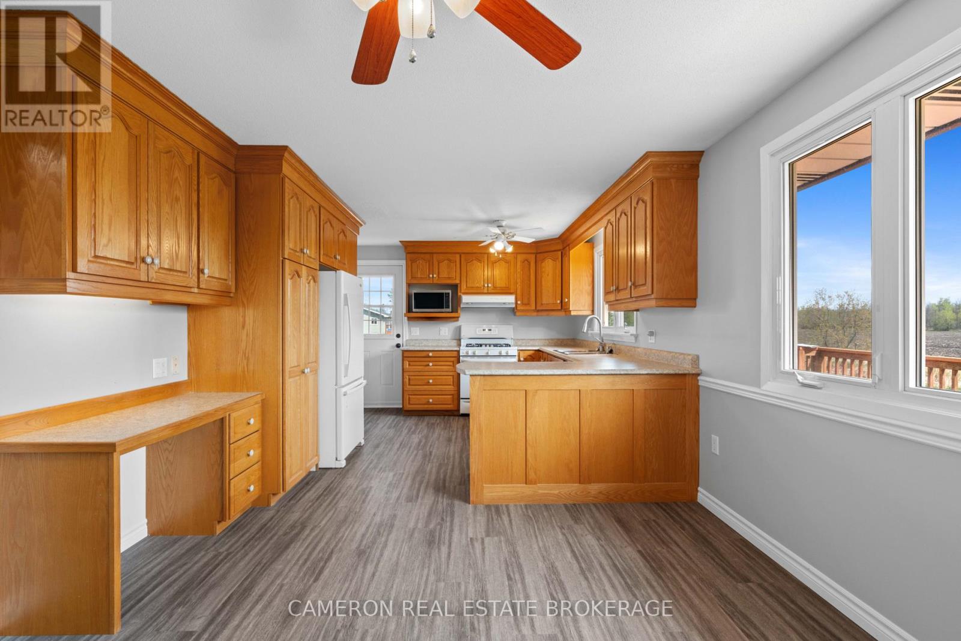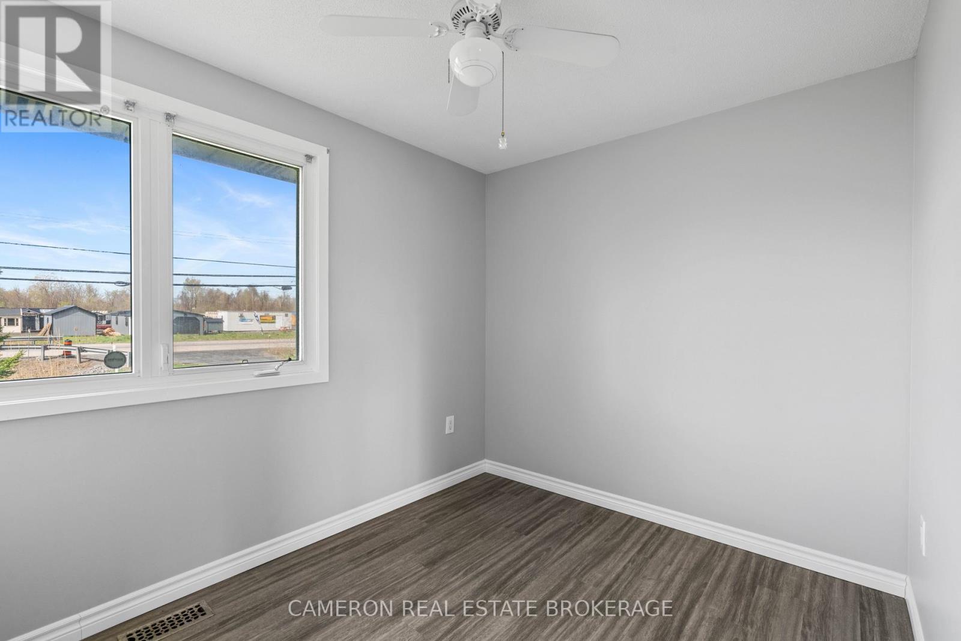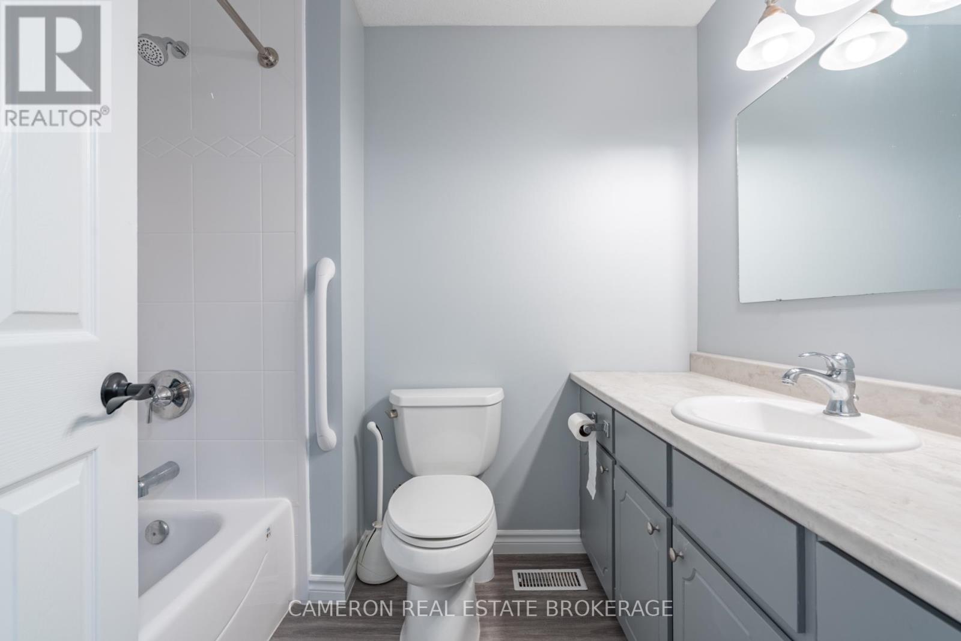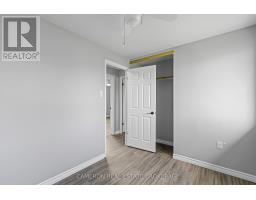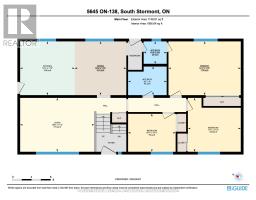5645 Highway 138 Highway South Stormont, Ontario K0C 1P0
$469,900
THREE BEDROOM, "ONE OWNER" raised bungalow with 1-1/2 baths, available for immediate possession if needed. This 1150 sq.ft. home sits on a 150'x 203' lot, offering a private setting that backs onto undeveloped lands, providing great view from the spacious private rear deck. The home has been beautifully updated with new flooring, freshly painted main floor and a renovated 4pc main floor bathroom. The basement is partially finished with a naturally bright family room heated by a gas stove. This home is available for immediate possession and is in "Move-In Condition". Seller requires SPIS signed & submitted with all offer(s) and 2 full business days irrevocable to review any/all offer(s). (id:50886)
Property Details
| MLS® Number | X12133535 |
| Property Type | Single Family |
| Community Name | 716 - South Stormont (Cornwall) Twp |
| Community Features | School Bus |
| Equipment Type | None |
| Parking Space Total | 4 |
| Rental Equipment Type | None |
| Structure | Patio(s) |
Building
| Bathroom Total | 2 |
| Bedrooms Above Ground | 3 |
| Bedrooms Total | 3 |
| Appliances | Water Heater |
| Architectural Style | Raised Bungalow |
| Basement Development | Partially Finished |
| Basement Type | N/a (partially Finished) |
| Construction Style Attachment | Detached |
| Cooling Type | Central Air Conditioning |
| Exterior Finish | Aluminum Siding, Brick |
| Fireplace Present | Yes |
| Foundation Type | Concrete |
| Half Bath Total | 1 |
| Heating Fuel | Natural Gas |
| Heating Type | Forced Air |
| Stories Total | 1 |
| Size Interior | 1,100 - 1,500 Ft2 |
| Type | House |
| Utility Water | Municipal Water, Drilled Well |
Parking
| No Garage |
Land
| Acreage | No |
| Sewer | Septic System |
| Size Depth | 200 Ft |
| Size Frontage | 150 Ft |
| Size Irregular | 150 X 200 Ft |
| Size Total Text | 150 X 200 Ft |
| Zoning Description | For Residential Use |
Rooms
| Level | Type | Length | Width | Dimensions |
|---|---|---|---|---|
| Basement | Recreational, Games Room | 6.64 m | 6.66 m | 6.64 m x 6.66 m |
| Basement | Utility Room | 7.21 m | 6.93 m | 7.21 m x 6.93 m |
| Main Level | Living Room | 4.73 m | 3.44 m | 4.73 m x 3.44 m |
| Main Level | Kitchen | 3.48 m | 3.43 m | 3.48 m x 3.43 m |
| Main Level | Dining Room | 3.29 m | 3.43 m | 3.29 m x 3.43 m |
| Main Level | Bathroom | 2.46 m | 1.82 m | 2.46 m x 1.82 m |
| Main Level | Primary Bedroom | 4.61 m | 3.43 m | 4.61 m x 3.43 m |
| Main Level | Bedroom 2 | 3.37 m | 3.44 m | 3.37 m x 3.44 m |
| Main Level | Bedroom 3 | 3.04 m | 2.42 m | 3.04 m x 2.42 m |
Contact Us
Contact us for more information
John A.(Sandy) Cameron
Broker of Record
homesnet.ca/
21 Water Street West
Cornwall, Ontario K6J 1A1
(613) 933-3283
(613) 938-7437

