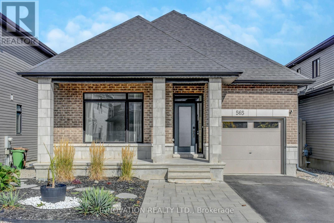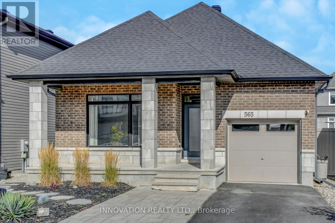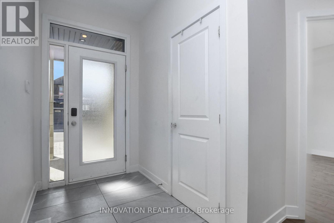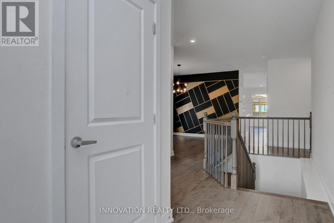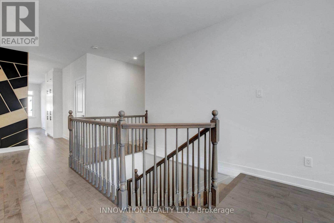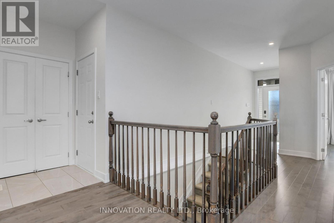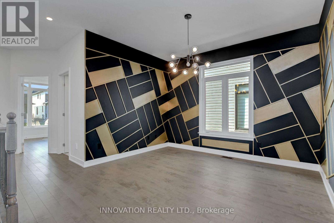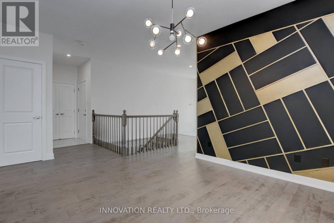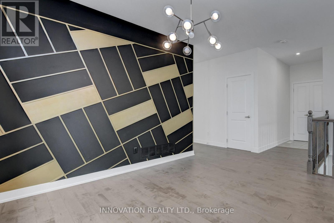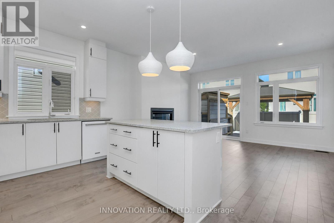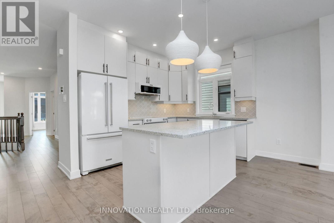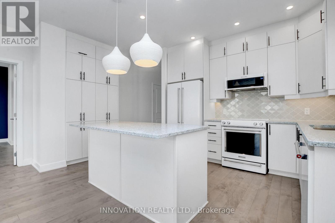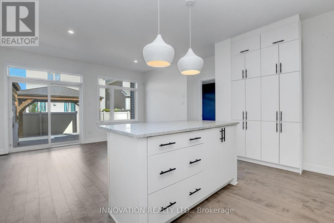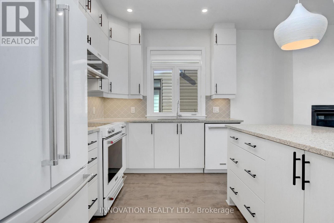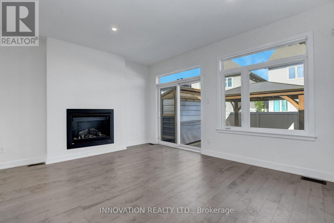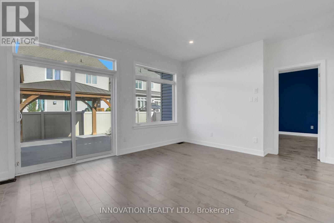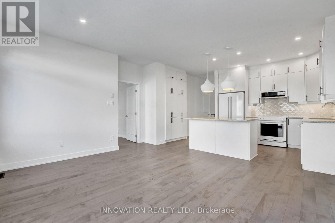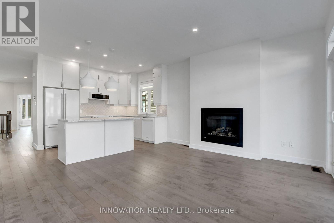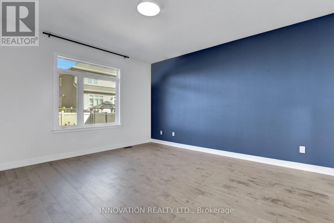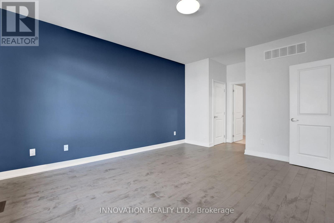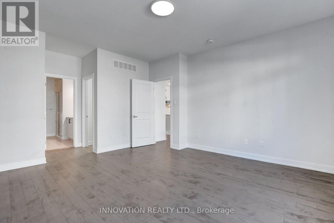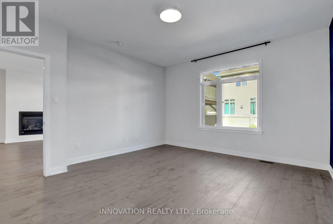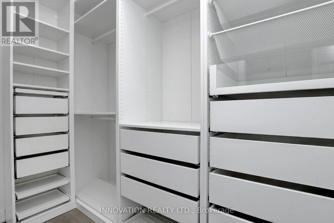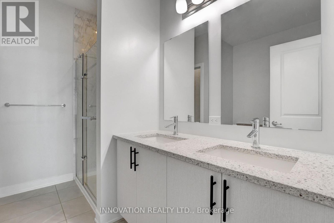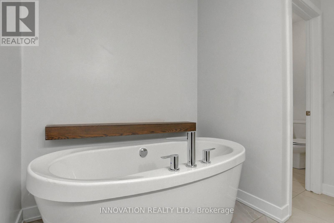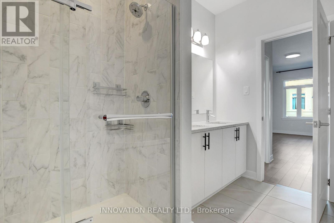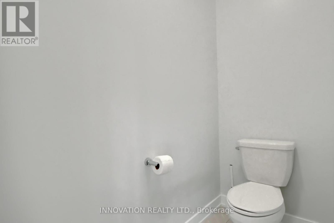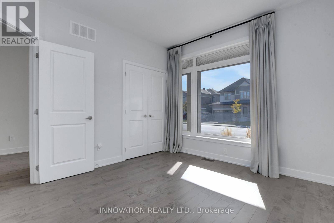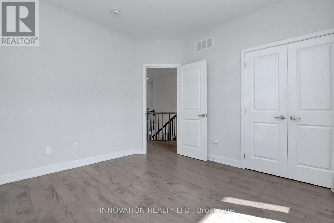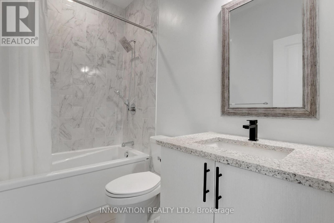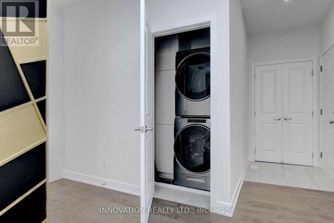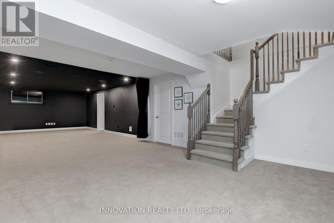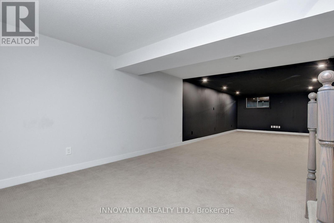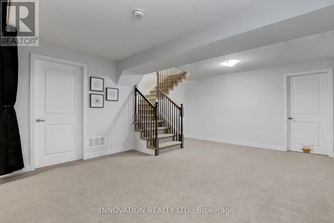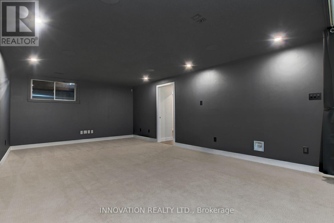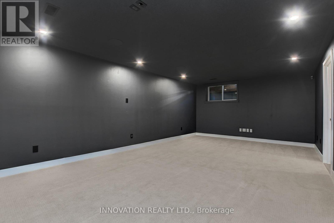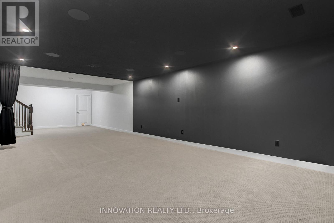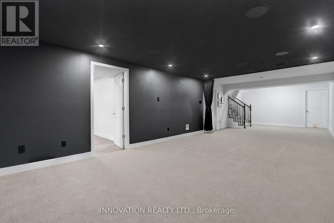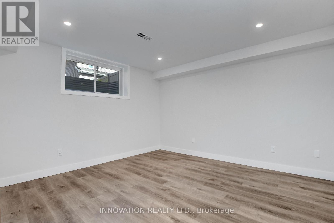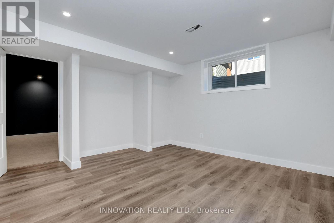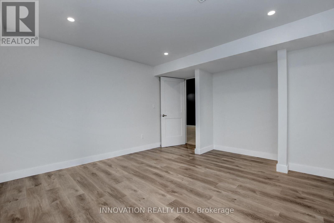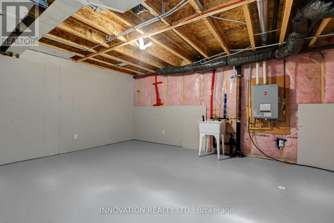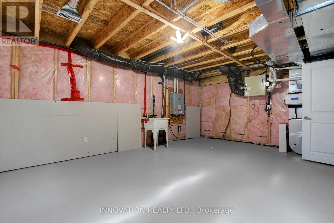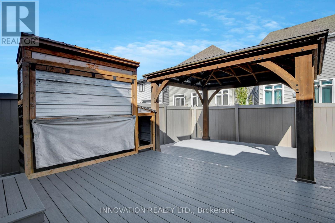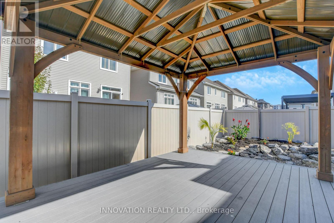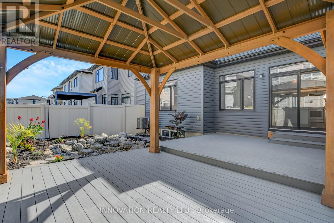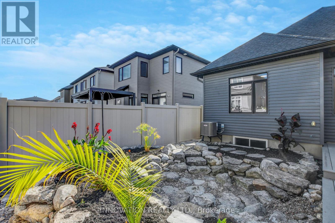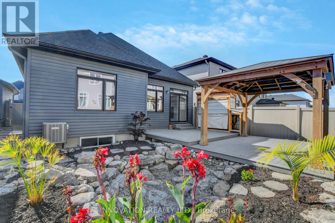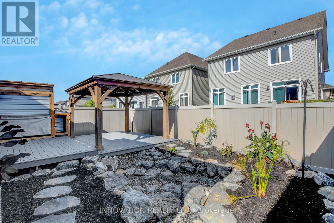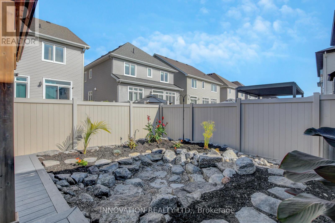565 Bobolink Ridge Ottawa, Ontario K2S 2P4
$879,900
Located at 565 Bobolink Ridge in the desirable Westwood community of Stittsville, this stunning former Claridge model bungalow built in 2019 showcases over $70,000 in premium builder upgrades, including custom moldings, hardwood flooring throughout the main level, upgraded cabinetry, white quartz countertops, and soaring 9-foot ceilings. The beautifully decorated 2+1 bedroom home features a spacious primary suite with a luxurious ensuite boasting a ceramic shower and freestanding tub, a finished lower-level family room with a bedroom, and generous storage in the unfinished area. Outside, enjoy a fully landscaped front yard and a serene backyard oasis. With direct access to the Great Canadian Trail and close proximity to a future City of Ottawa community park, this property offers a rare blend of tranquility, style, and convenience. (id:50886)
Property Details
| MLS® Number | X12417197 |
| Property Type | Single Family |
| Community Name | 8203 - Stittsville (South) |
| Equipment Type | Water Heater |
| Parking Space Total | 3 |
| Rental Equipment Type | Water Heater |
| Structure | Deck |
Building
| Bathroom Total | 2 |
| Bedrooms Above Ground | 2 |
| Bedrooms Below Ground | 1 |
| Bedrooms Total | 3 |
| Age | 6 To 15 Years |
| Amenities | Fireplace(s) |
| Appliances | Water Meter, Dishwasher, Dryer, Hood Fan, Stove, Washer, Refrigerator |
| Architectural Style | Bungalow |
| Basement Development | Finished |
| Basement Type | N/a (finished) |
| Construction Style Attachment | Detached |
| Cooling Type | Central Air Conditioning |
| Exterior Finish | Brick, Vinyl Siding |
| Fire Protection | Smoke Detectors |
| Fireplace Present | Yes |
| Fireplace Total | 1 |
| Flooring Type | Tile, Hardwood |
| Foundation Type | Poured Concrete |
| Heating Fuel | Natural Gas |
| Heating Type | Forced Air |
| Stories Total | 1 |
| Size Interior | 1,100 - 1,500 Ft2 |
| Type | House |
| Utility Water | Municipal Water |
Parking
| Attached Garage | |
| Garage |
Land
| Acreage | No |
| Landscape Features | Landscaped |
| Sewer | Sanitary Sewer |
| Size Depth | 98 Ft ,3 In |
| Size Frontage | 37 Ft ,4 In |
| Size Irregular | 37.4 X 98.3 Ft |
| Size Total Text | 37.4 X 98.3 Ft |
| Zoning Description | Residential |
Rooms
| Level | Type | Length | Width | Dimensions |
|---|---|---|---|---|
| Basement | Family Room | 11.43 m | 4 m | 11.43 m x 4 m |
| Basement | Bedroom | 3.75 m | 4.07 m | 3.75 m x 4.07 m |
| Main Level | Foyer | 1.9 m | 1.34 m | 1.9 m x 1.34 m |
| Main Level | Primary Bedroom | 4.46 m | 4.66 m | 4.46 m x 4.66 m |
| Main Level | Other | 2.57 m | 1.29 m | 2.57 m x 1.29 m |
| Main Level | Bathroom | 2.66 m | 2.5 m | 2.66 m x 2.5 m |
| Main Level | Bedroom | 3.44 m | 3.21 m | 3.44 m x 3.21 m |
| Main Level | Bathroom | 1.39 m | 2.38 m | 1.39 m x 2.38 m |
| Main Level | Dining Room | 3.51 m | 3.24 m | 3.51 m x 3.24 m |
| Main Level | Kitchen | 2.78 m | 3.11 m | 2.78 m x 3.11 m |
| Main Level | Mud Room | 1.14 m | 1.23 m | 1.14 m x 1.23 m |
| Main Level | Living Room | 3.66 m | 4.2 m | 3.66 m x 4.2 m |
Utilities
| Cable | Installed |
| Electricity | Installed |
| Sewer | Installed |
https://www.realtor.ca/real-estate/28892274/565-bobolink-ridge-ottawa-8203-stittsville-south
Contact Us
Contact us for more information
Tieseer Alzubi
Broker
www.propertiesofottawa.com/
8221 Campeau Drive Unit B
Kanata, Ontario K2T 0A2
(613) 755-2278
(613) 755-2279
www.innovationrealty.ca/
Abe Al-Zu'bi
Salesperson
8221 Campeau Drive Unit B
Kanata, Ontario K2T 0A2
(613) 755-2278
(613) 755-2279
www.innovationrealty.ca/
Imad Nasrallah
Salesperson
8221 Campeau Drive Unit B
Kanata, Ontario K2T 0A2
(613) 755-2278
(613) 755-2279
www.innovationrealty.ca/

