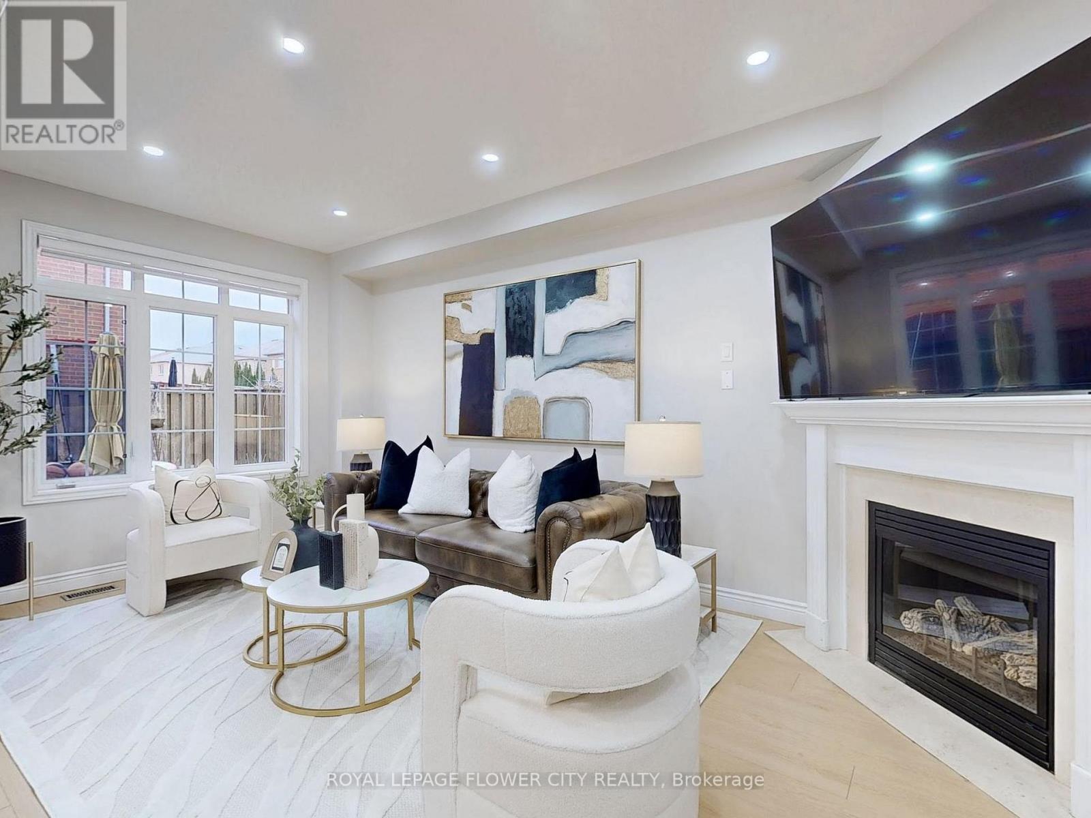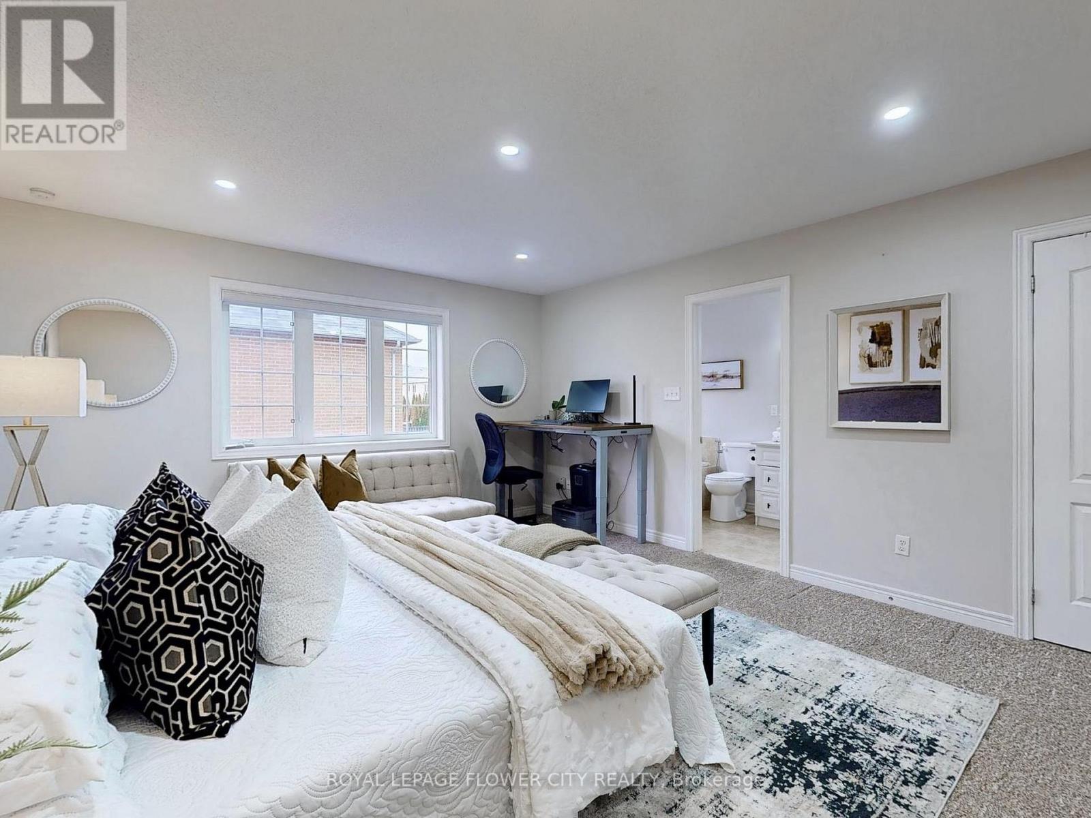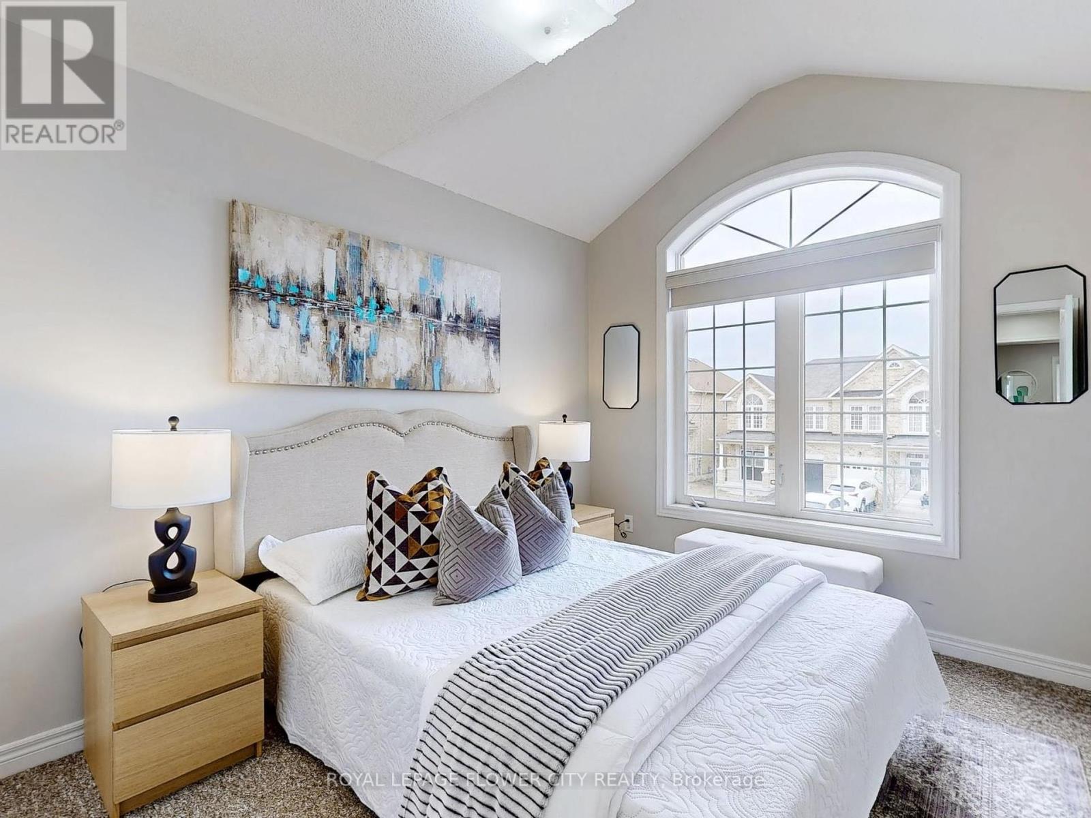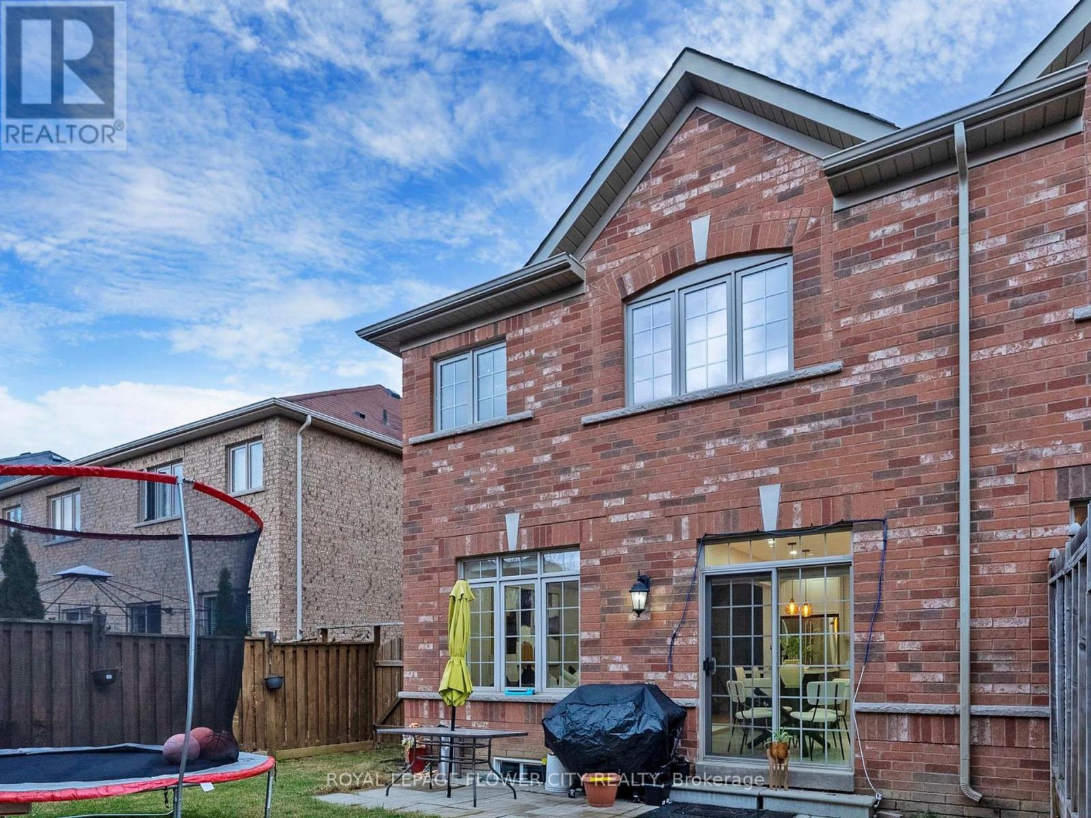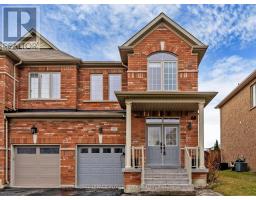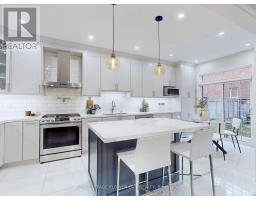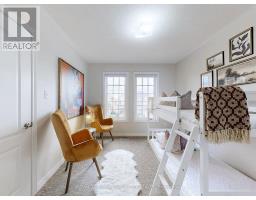565 Foxcroft Boulevard Newmarket, Ontario L3X 3L6
$999,000
Welcome to this charming 3-bedroom, 3-bathroom family home, nestled in the highly sought-after *Stonehaven* neighborhood. A perfect blend of modern convenience, comfort, and family-friendly features, this cozy retreat offers a warm and inviting atmosphere. Thoughtfully designed for energy efficiency, the home is equipped with double-pane windows, LED lighting, a Google Nest thermostat, smart dimmers, solar-powered motion lights, a security camera system, an EV wall charger, and a smart entry lock. Luxury details abound, including soft-close cabinets, remote-operated shades, a gas fireplace, and freshly painted interiors, high end upgrades throughout.The heart of the home is the gourmet kitchen, a chef's dream, complete with quartz countertops, a large island, under-cabinet LED lighting, a pot filler, a gas stove, high-end appliances, and a spacious pantry with electrical outlets and a garburator for easy waste disposal. The unfinished basement comes with an approved permit for a 1-bedroom apartment with a separate entrance, offering fantastic potential for extra living space or rental income.Situated in a prime location, this home provides easy access to Southlake Hospital, Highway 404, Scenic trails, the Magna Community Centre, local shops, transit, and top-rated schools, including Stonehaven Elementary. Experience the perfect mix of comfort, style, and tranquility in this exceptional family home. (id:50886)
Open House
This property has open houses!
2:00 pm
Ends at:4:00 pm
Property Details
| MLS® Number | N12035628 |
| Property Type | Single Family |
| Community Name | Stonehaven-Wyndham |
| Amenities Near By | Public Transit |
| Parking Space Total | 4 |
| Structure | Porch |
Building
| Bathroom Total | 3 |
| Bedrooms Above Ground | 3 |
| Bedrooms Total | 3 |
| Age | 6 To 15 Years |
| Amenities | Fireplace(s) |
| Appliances | Garburator, Water Softener, Blinds, Dishwasher, Dryer, Humidifier, Microwave, Stove, Washer, Window Coverings, Refrigerator |
| Basement Development | Unfinished |
| Basement Type | N/a (unfinished) |
| Construction Style Attachment | Semi-detached |
| Cooling Type | Central Air Conditioning |
| Exterior Finish | Brick, Brick Facing |
| Fireplace Present | Yes |
| Flooring Type | Laminate, Ceramic, Carpeted |
| Foundation Type | Concrete |
| Half Bath Total | 1 |
| Heating Fuel | Natural Gas |
| Heating Type | Forced Air |
| Stories Total | 2 |
| Size Interior | 1,500 - 2,000 Ft2 |
| Type | House |
| Utility Water | Municipal Water |
Parking
| Attached Garage | |
| Garage |
Land
| Acreage | No |
| Fence Type | Fenced Yard |
| Land Amenities | Public Transit |
| Sewer | Sanitary Sewer |
| Size Depth | 81 Ft |
| Size Frontage | 29 Ft |
| Size Irregular | 29 X 81 Ft |
| Size Total Text | 29 X 81 Ft |
| Zoning Description | Residential |
Rooms
| Level | Type | Length | Width | Dimensions |
|---|---|---|---|---|
| Second Level | Primary Bedroom | 4.75 m | 4.21 m | 4.75 m x 4.21 m |
| Second Level | Bedroom 2 | 3.64 m | 2.96 m | 3.64 m x 2.96 m |
| Second Level | Bedroom 3 | 3.31 m | 2.81 m | 3.31 m x 2.81 m |
| Main Level | Family Room | 5.38 m | 3.01 m | 5.38 m x 3.01 m |
| Main Level | Kitchen | 6.06 m | 2.8 m | 6.06 m x 2.8 m |
| Main Level | Kitchen | 6.06 m | 6.06 m | 6.06 m x 6.06 m |
Utilities
| Cable | Available |
| Sewer | Available |
Contact Us
Contact us for more information
Hibbat Rehman
Broker
www.hr-realty.ca/
30 Topflight Drive Unit 12
Mississauga, Ontario L5S 0A8
(905) 564-2100
(905) 564-3077







