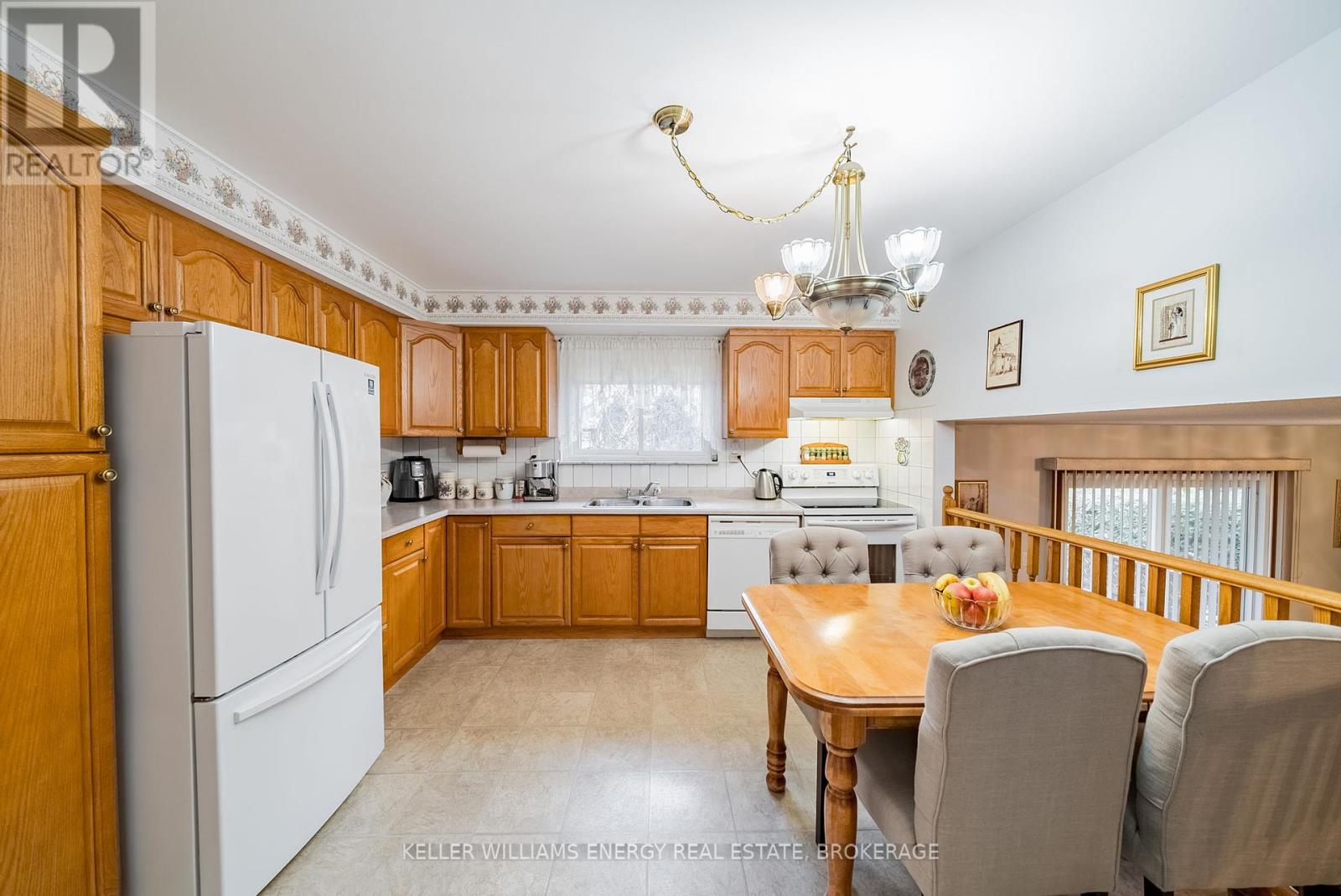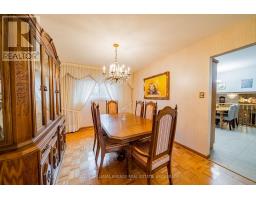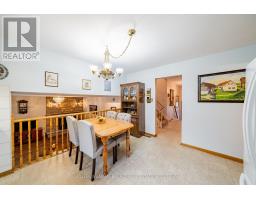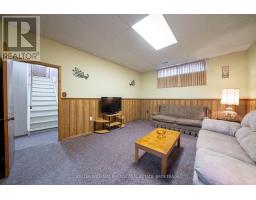566 Antigua Crescent Oshawa, Ontario L1J 6B4
$825,000
This stunning 3-level side-split home, nestled in the heart of Oshawa's sought-after Northglen neighbourhood, offers a perfect blend of comfort and style. Backing onto a serene ravine, the property boasts a picturesque setting for homeowners who enjoy nature and tranquility. Inside, the home showcases a strong sense of pride in ownership, with spacious living and dining areas that are ideal for hosting family and friends. The inviting eat-in kitchen is flooded with natural light, thanks to a large window that frames a beautiful view of the backyard. This flows seamlessly into the cozy family room, providing a warm and welcoming atmosphere for everyday living. The cozy family room is the perfect spot to unwind, featuring a charming wood-burning fireplace that creates a warm ambiance on cool winter evenings. From here, you can step out through the walk-out doors into your private backyard oasis. Surrounded by nature and backing onto the tranquil ravine, this outdoor space offers unmatched solitude and privacy, providing a peaceful retreat right in your own backyard. Whether you're enjoying a morning coffee or hosting a gathering, the serene setting ensures a relaxing and peaceful environment year-round. The upper level of this home features three generously sized bedrooms, with the Primary bedroom offering the added convenience of double closets and a private 2-piece ensuite bath. The lower level is a fantastic space for entertaining, with an additional rec room complete with a dry bar, ideal for hosting gatherings or relaxing with friends. For even more versatility, a bonus oven is located in the laundry room, offering endless possibilities for convenience and functionality. This home is truly packed with potential, allowing for a variety of uses to suit your lifestyle. Don't miss out on the opportunity to own this stunning gem in the heart of Northglen! (id:50886)
Open House
This property has open houses!
2:00 pm
Ends at:4:00 pm
2:00 pm
Ends at:4:00 pm
Property Details
| MLS® Number | E11904182 |
| Property Type | Single Family |
| Community Name | Northglen |
| ParkingSpaceTotal | 6 |
Building
| BathroomTotal | 3 |
| BedroomsAboveGround | 3 |
| BedroomsTotal | 3 |
| Amenities | Fireplace(s) |
| Appliances | Window Coverings |
| BasementDevelopment | Finished |
| BasementFeatures | Separate Entrance |
| BasementType | N/a (finished) |
| ConstructionStyleAttachment | Detached |
| ConstructionStyleSplitLevel | Sidesplit |
| CoolingType | Central Air Conditioning |
| ExteriorFinish | Brick, Vinyl Siding |
| FireplacePresent | Yes |
| FireplaceTotal | 1 |
| FlooringType | Parquet, Carpeted |
| FoundationType | Concrete |
| HalfBathTotal | 2 |
| HeatingFuel | Natural Gas |
| HeatingType | Forced Air |
| Type | House |
| UtilityWater | Municipal Water |
Parking
| Attached Garage |
Land
| Acreage | No |
| Sewer | Sanitary Sewer |
| SizeDepth | 110 Ft ,1 In |
| SizeFrontage | 50 Ft |
| SizeIrregular | 50.05 X 110.1 Ft |
| SizeTotalText | 50.05 X 110.1 Ft |
Rooms
| Level | Type | Length | Width | Dimensions |
|---|---|---|---|---|
| Second Level | Primary Bedroom | 3.44 m | 5.09 m | 3.44 m x 5.09 m |
| Second Level | Bedroom 2 | 2.98 m | 3.45 m | 2.98 m x 3.45 m |
| Second Level | Bedroom 3 | 3.13 m | 4.33 m | 3.13 m x 4.33 m |
| Lower Level | Recreational, Games Room | 4.72 m | 3.85 m | 4.72 m x 3.85 m |
| Lower Level | Other | 4.59 m | 2.7 m | 4.59 m x 2.7 m |
| Lower Level | Laundry Room | 4.47 m | 4.05 m | 4.47 m x 4.05 m |
| Main Level | Living Room | 3.94 m | 5.34 m | 3.94 m x 5.34 m |
| Main Level | Dining Room | 3.98 m | 3.05 m | 3.98 m x 3.05 m |
| Main Level | Kitchen | 3.98 m | 3.84 m | 3.98 m x 3.84 m |
| Main Level | Family Room | 4.42 m | 4 m | 4.42 m x 4 m |
https://www.realtor.ca/real-estate/27760432/566-antigua-crescent-oshawa-northglen-northglen
Interested?
Contact us for more information
Michael Mcdougall
Salesperson
707 Harmony Rd North
Oshawa, Ontario L1H 7K5







































































