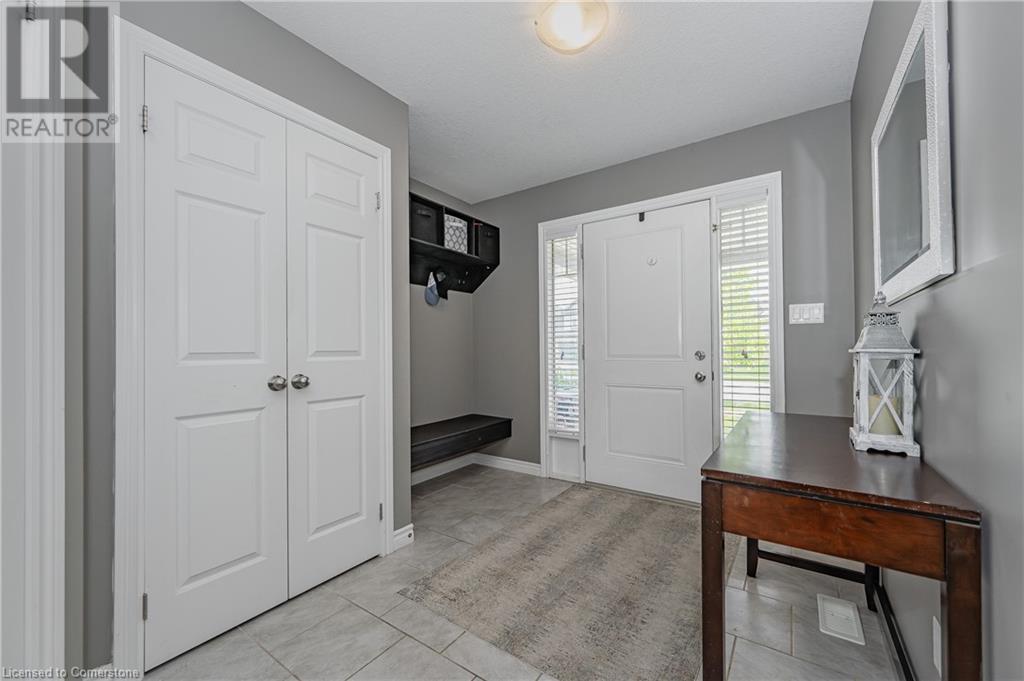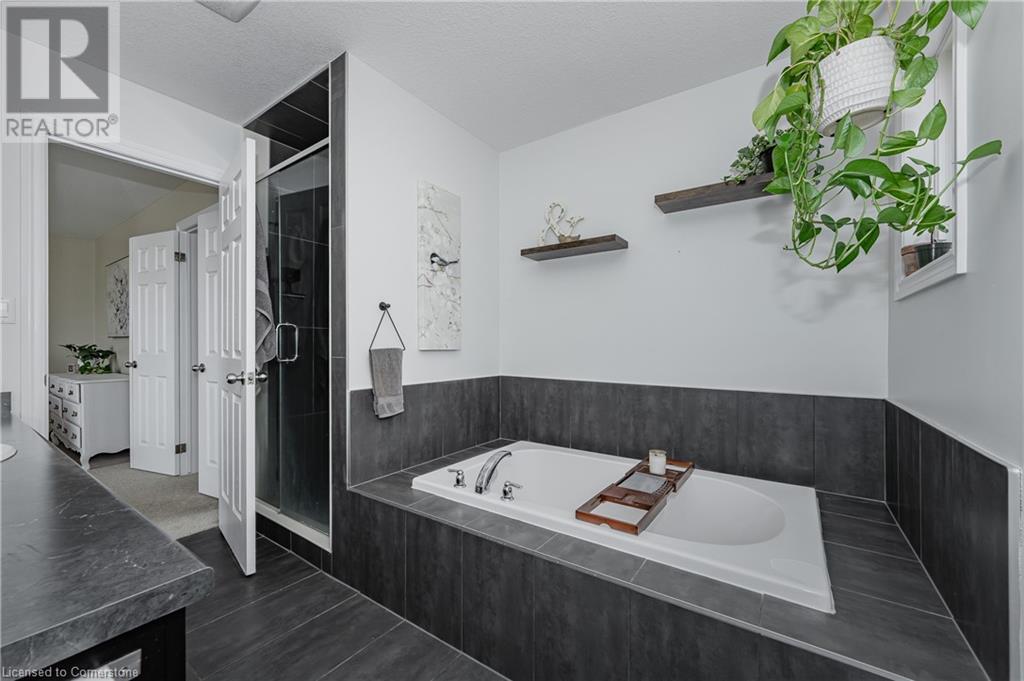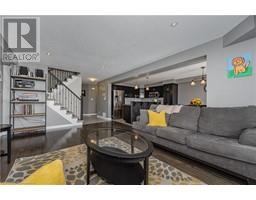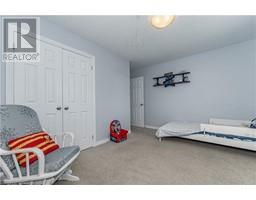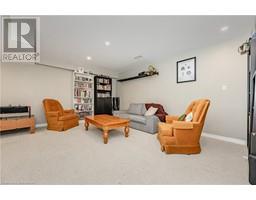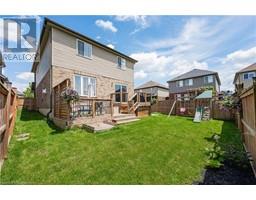566 Forman Avenue Stratford, Ontario N5A 0C6
$795,000
Come fall in love with the City of Stratford and picture yourself living in this family friendly 3+1 bedroom 4 bath home backing onto greenspace with a fully finished basement. Located in Stratford's north end you've got everything you need, just head south on Forman to the main drag on Huron St (a 2 minute drive or 20 minute walk). A large entrance welcomes you and your guests inside 566 Forman where you can then enter the open concept main floor, great for entertaining. You can also look out the rear window and enjoy your unimpeded view as you back onto greenspace with a the high school in the distance, or sit out front on the large porch enjoying your coffee and saying hi to your neighbours. Three good sized bedrooms are upstairs including an ensuite bathroom and walk in closet in the primary - PLUS the landing could easily be converted to a fourth bedroom. The fully finished basement includes another bedroom / office as well as a large rec room for the kids (or adults). Contact your favourite REALTOR® and book your private viewing today! (id:50886)
Property Details
| MLS® Number | 40677222 |
| Property Type | Single Family |
| AmenitiesNearBy | Park, Public Transit |
| EquipmentType | Other, Water Heater |
| ParkingSpaceTotal | 3 |
| RentalEquipmentType | Other, Water Heater |
| Structure | Porch |
Building
| BathroomTotal | 4 |
| BedroomsAboveGround | 3 |
| BedroomsBelowGround | 1 |
| BedroomsTotal | 4 |
| Appliances | Dishwasher, Dryer, Refrigerator, Stove, Water Softener, Washer |
| ArchitecturalStyle | 2 Level |
| BasementDevelopment | Finished |
| BasementType | Full (finished) |
| ConstructedDate | 2013 |
| ConstructionMaterial | Wood Frame |
| ConstructionStyleAttachment | Detached |
| CoolingType | Central Air Conditioning |
| ExteriorFinish | Stone, Wood |
| FoundationType | Poured Concrete |
| HalfBathTotal | 2 |
| HeatingFuel | Natural Gas |
| HeatingType | Forced Air |
| StoriesTotal | 2 |
| SizeInterior | 2869 Sqft |
| Type | House |
| UtilityWater | Municipal Water |
Parking
| Attached Garage |
Land
| AccessType | Highway Access |
| Acreage | No |
| LandAmenities | Park, Public Transit |
| Sewer | Municipal Sewage System |
| SizeDepth | 98 Ft |
| SizeFrontage | 40 Ft |
| SizeTotalText | Under 1/2 Acre |
| ZoningDescription | R2(2) |
Rooms
| Level | Type | Length | Width | Dimensions |
|---|---|---|---|---|
| Second Level | Primary Bedroom | 14'10'' x 15'6'' | ||
| Second Level | Bonus Room | 17'6'' x 15'9'' | ||
| Second Level | Bedroom | 12'1'' x 12'4'' | ||
| Second Level | Bedroom | 13'0'' x 12'4'' | ||
| Second Level | Full Bathroom | 10'3'' x 8'9'' | ||
| Second Level | 4pc Bathroom | 9'6'' x 5'2'' | ||
| Basement | Recreation Room | 23'5'' x 16'11'' | ||
| Basement | Bedroom | 9'8'' x 13'8'' | ||
| Basement | 2pc Bathroom | 5'7'' x 5'10'' | ||
| Main Level | Storage | 7'0'' x 5'10'' | ||
| Main Level | Living Room | 12'9'' x 17'4'' | ||
| Main Level | Kitchen | 11'11'' x 10'2'' | ||
| Main Level | Foyer | 9'1'' x 11'3'' | ||
| Main Level | Dining Room | 11'11'' x 10'11'' | ||
| Main Level | 2pc Bathroom | 5'4'' x 4'10'' |
https://www.realtor.ca/real-estate/27652834/566-forman-avenue-stratford
Interested?
Contact us for more information
Gordon J. Wallace
Salesperson
180 Weber St. S.
Waterloo, Ontario N2J 2B2






