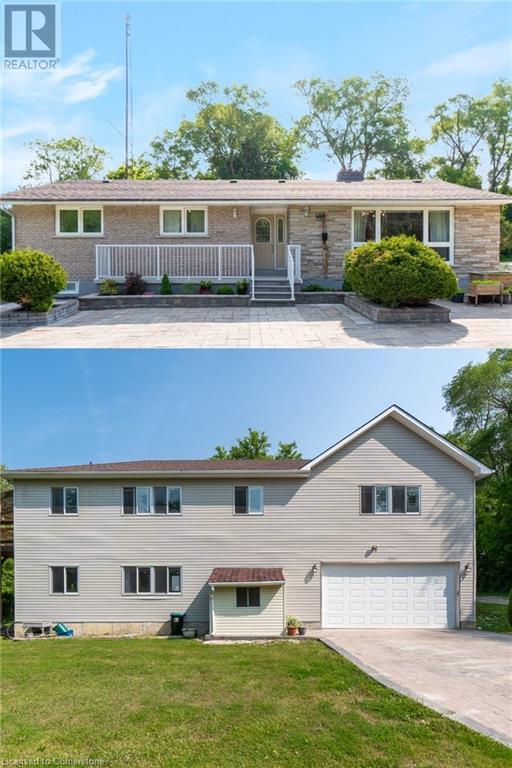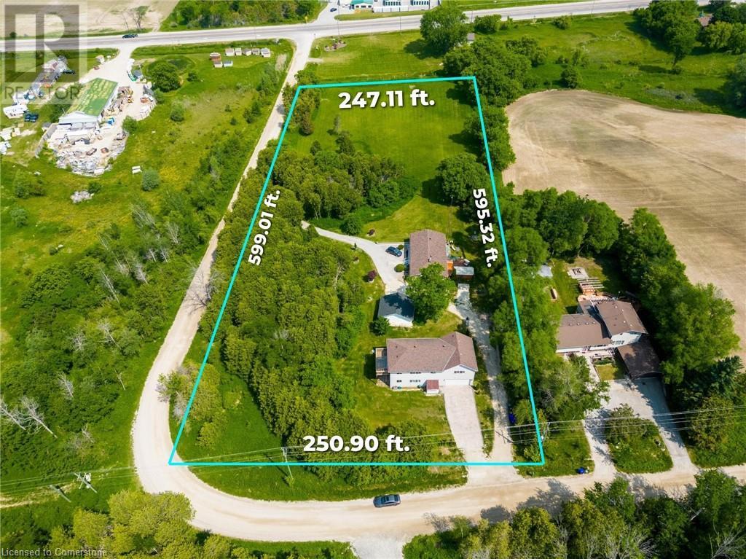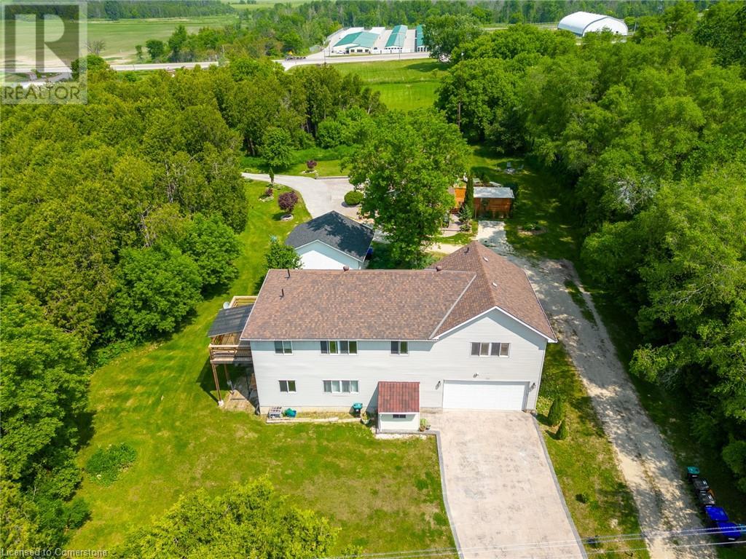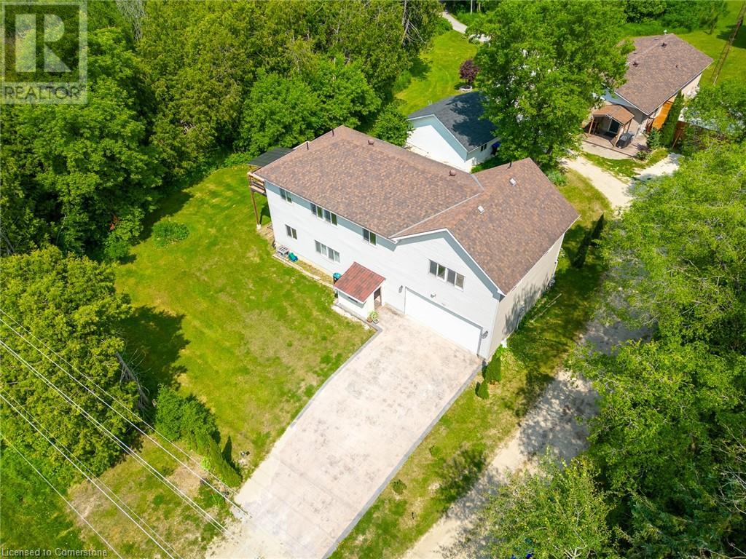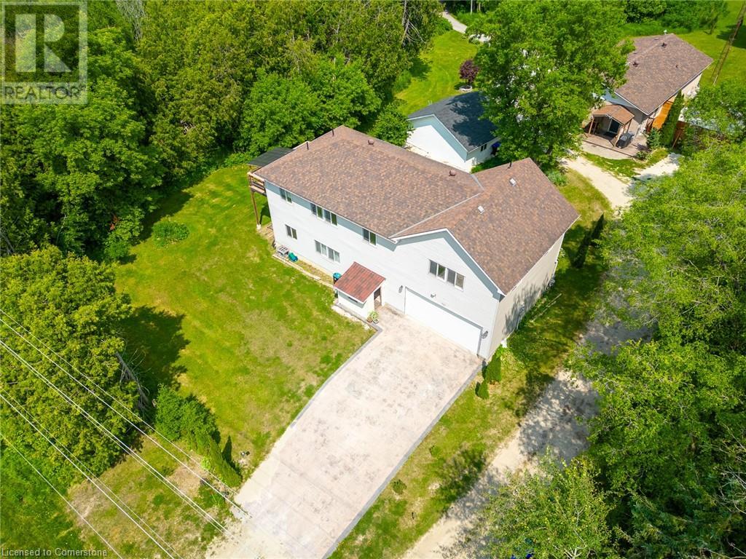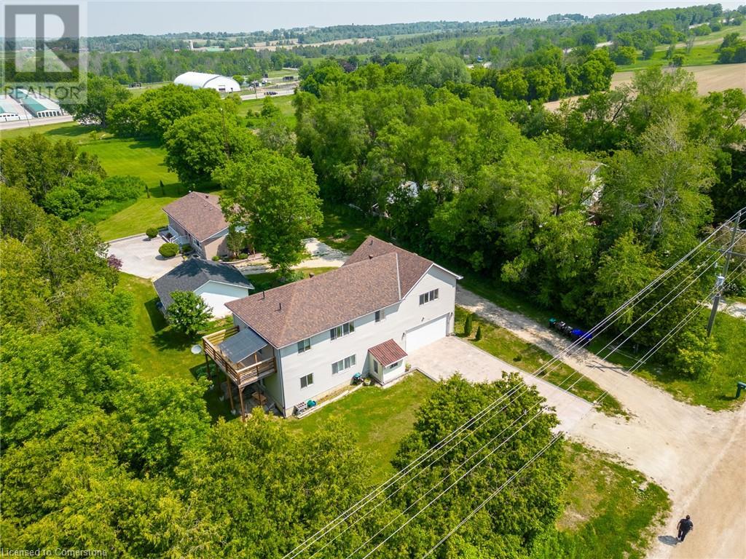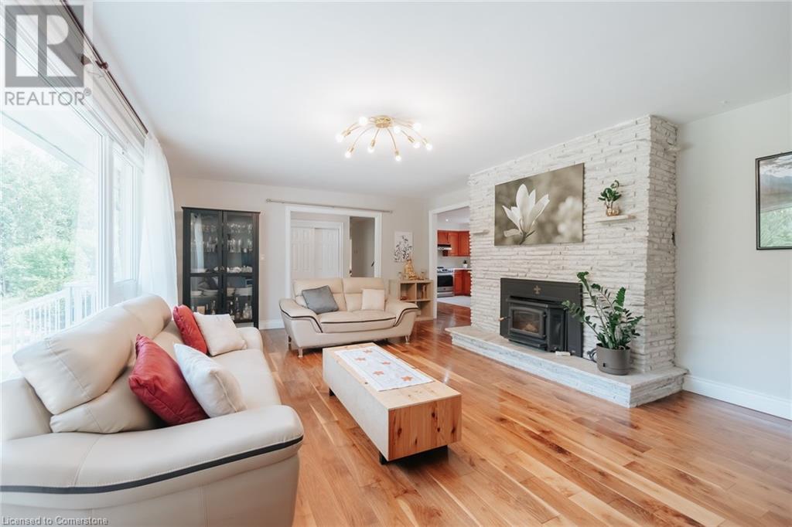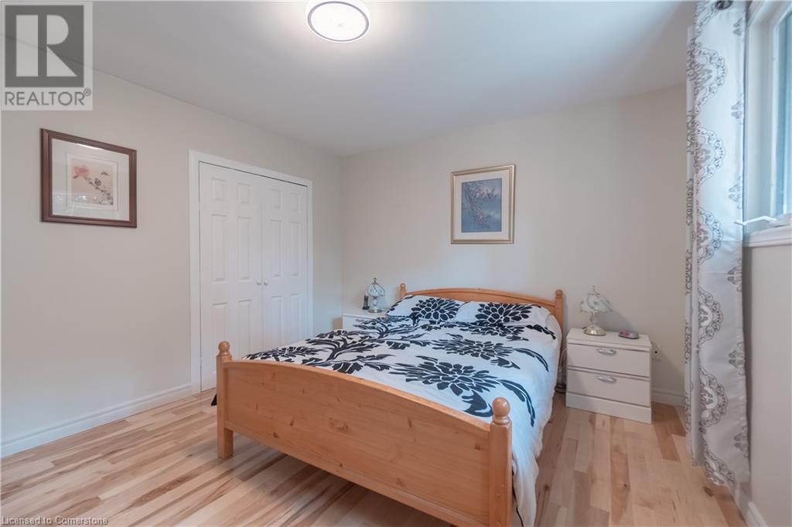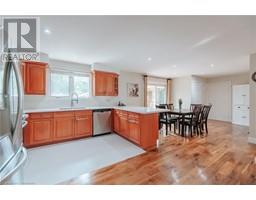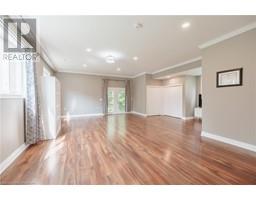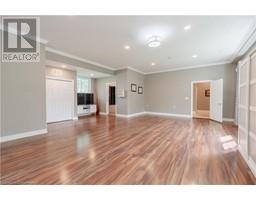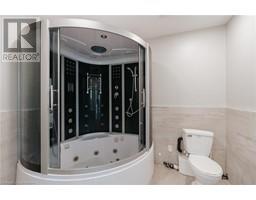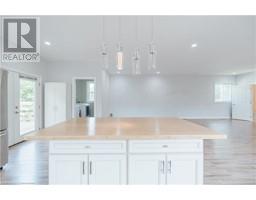5662 Wesson Road New Tecumseth, Ontario L0L 1L0
$1,590,000
Prime Development Opportunity – 3.7 Acres in a Desirable Community! Seize this rare 3.7-acre property in a highly sought-after community, adjacent to the thriving Treetops. Already completed Pre-Consultation Stage 1. This property offers the perfect mix of space, location, and future growth potential—a unique situation for investors looking to create and build something extraordinary. With architectural drawings available, explore the possibilities for future development in this rapidly expanding area. Bolted one of the most beautiful towns in Ontario and it’s in high demand Designed for multi-generational living or rental income, the property features dual living spaces, each with its own entrance, kitchen, bedrooms, and bathrooms for privacy and flexibility. A separate live/workshop provides additional versatility, featuring 2 bedrooms, 2 bathrooms, a fully equipped kitchen, laundry, and an open workspace—ideal for extended family, guests, or rental income. This is more than a home—it's an exceptional investment in a fast-growing community. Don’t miss out on this rare opportunity! (id:50886)
Property Details
| MLS® Number | 40707988 |
| Property Type | Single Family |
| Amenities Near By | Golf Nearby |
| Community Features | Quiet Area, Community Centre |
| Features | Cul-de-sac, Conservation/green Belt, Paved Driveway, Crushed Stone Driveway, Country Residential, Automatic Garage Door Opener |
| Parking Space Total | 24 |
| Structure | Workshop |
Building
| Bathroom Total | 5 |
| Bedrooms Above Ground | 5 |
| Bedrooms Below Ground | 1 |
| Bedrooms Total | 6 |
| Appliances | Dishwasher, Dryer, Refrigerator, Stove, Washer, Garage Door Opener |
| Architectural Style | Bungalow |
| Basement Development | Finished |
| Basement Type | Full (finished) |
| Construction Style Attachment | Detached |
| Cooling Type | Central Air Conditioning |
| Exterior Finish | Vinyl Siding |
| Foundation Type | Brick |
| Heating Type | Forced Air |
| Stories Total | 1 |
| Size Interior | 1,323 Ft2 |
| Type | House |
| Utility Water | Bored Well |
Parking
| Detached Garage |
Land
| Access Type | Highway Nearby |
| Acreage | Yes |
| Land Amenities | Golf Nearby |
| Sewer | Septic System |
| Size Depth | 654 Ft |
| Size Frontage | 229 Ft |
| Size Total Text | 2 - 4.99 Acres |
| Zoning Description | A1 Ep |
Rooms
| Level | Type | Length | Width | Dimensions |
|---|---|---|---|---|
| Second Level | Bedroom | 16'11'' x 10'2'' | ||
| Second Level | Bedroom | 16'11'' x 15'4'' | ||
| Second Level | Kitchen | 13'2'' x 10'4'' | ||
| Second Level | Laundry Room | 6'4'' x 7'7'' | ||
| Second Level | 4pc Bathroom | 9'0'' x 11'3'' | ||
| Second Level | Living Room | 34'10'' x 26'0'' | ||
| Basement | 3pc Bathroom | 7'7'' x 5'6'' | ||
| Basement | Bedroom | 13'1'' x 12'2'' | ||
| Basement | Kitchen | 12'5'' x 11'2'' | ||
| Basement | Living Room | 39'0'' x 13'7'' | ||
| Main Level | Foyer | 7'8'' x 26'1'' | ||
| Main Level | 3pc Bathroom | 6'9'' x 8'11'' | ||
| Main Level | Family Room | 26'7'' x 26'1'' | ||
| Main Level | 3pc Bathroom | 7'0'' x 3'6'' | ||
| Main Level | Bedroom | 9'2'' x 10'8'' | ||
| Main Level | Bedroom | 13'4'' x 10'8'' | ||
| Main Level | Primary Bedroom | 13'1'' x 11'4'' | ||
| Main Level | 3pc Bathroom | 5'2'' x 11'11'' | ||
| Main Level | Kitchen | 11'8'' x 12'0'' | ||
| Main Level | Dining Room | 16'0'' x 12'0'' | ||
| Main Level | Living Room | 21'11'' x 14'3'' |
https://www.realtor.ca/real-estate/28056196/5662-wesson-road-new-tecumseth
Contact Us
Contact us for more information
Eva Filipovic-Janic
Salesperson
(289) 288-0550
3185 Harvester Rd, Unit #1
Burlington, Ontario L7N 3N8
(905) 335-8808
(289) 288-0550

